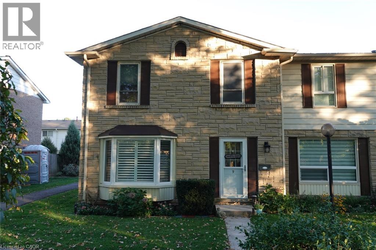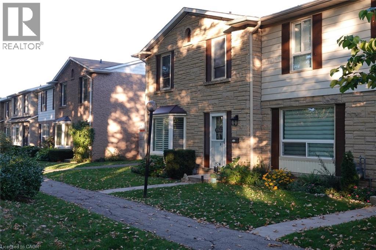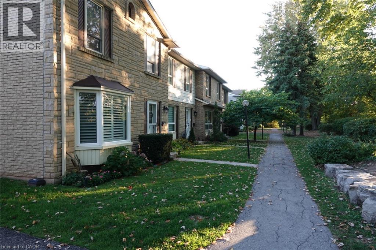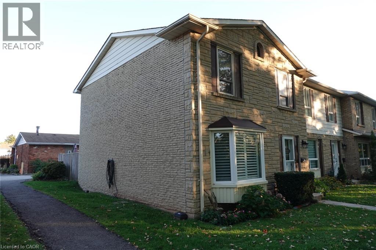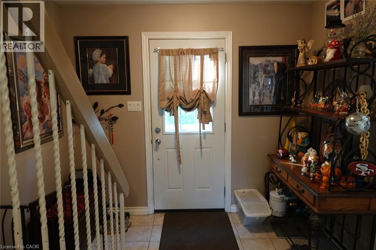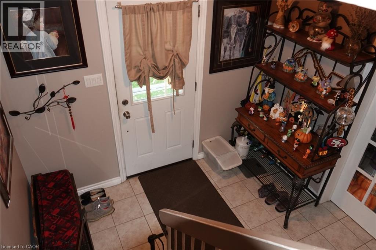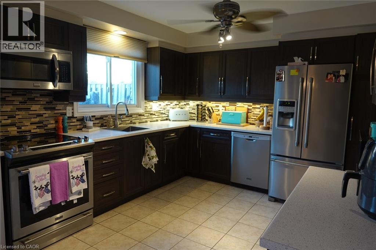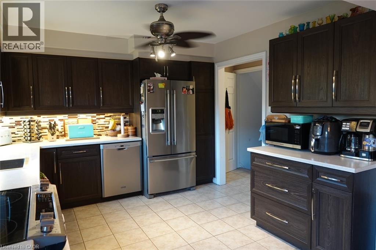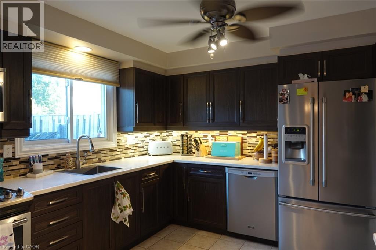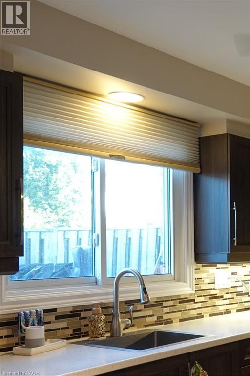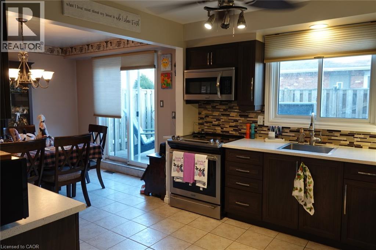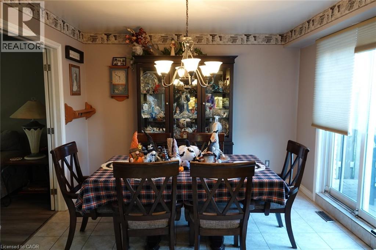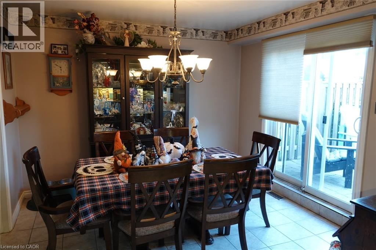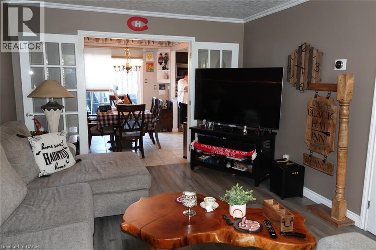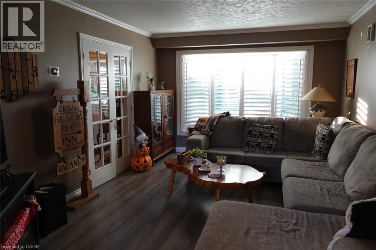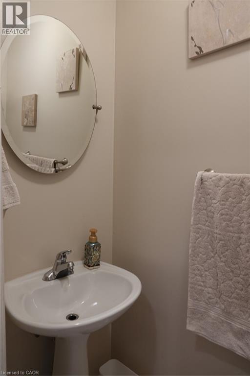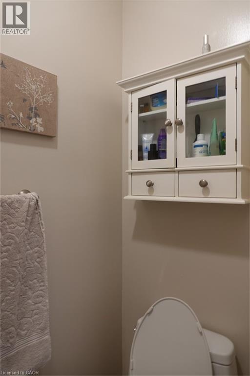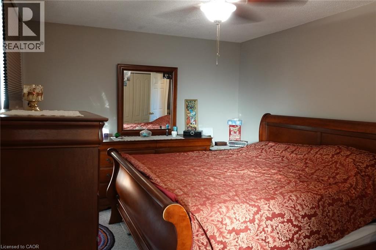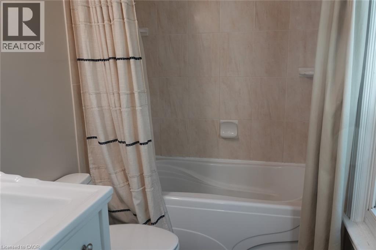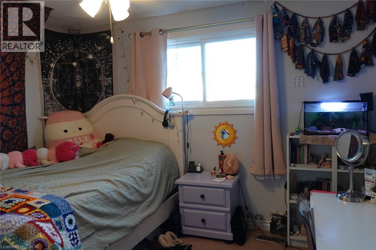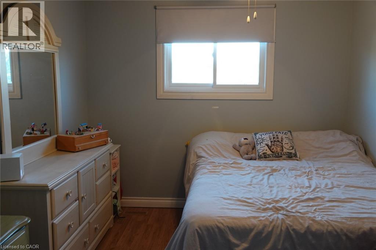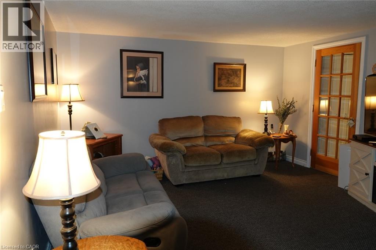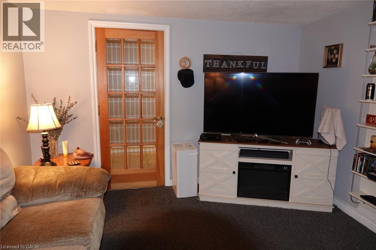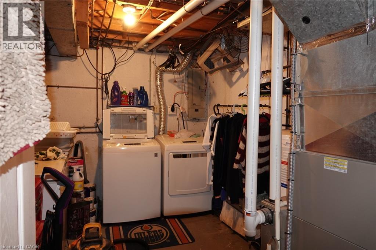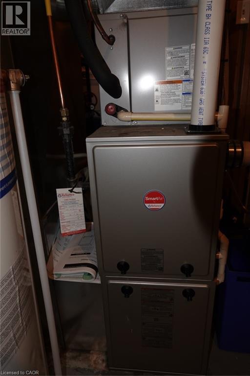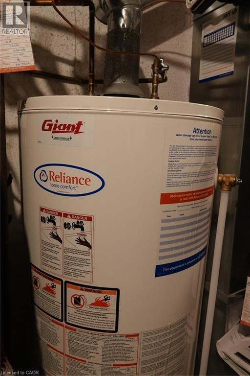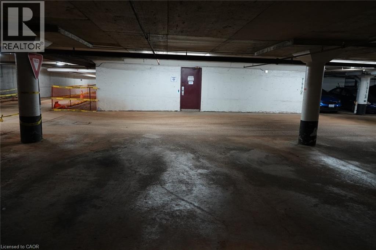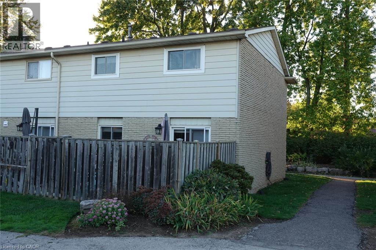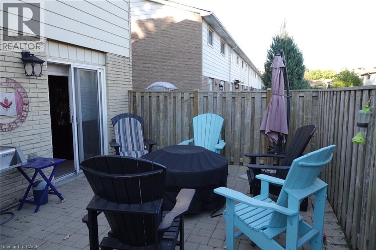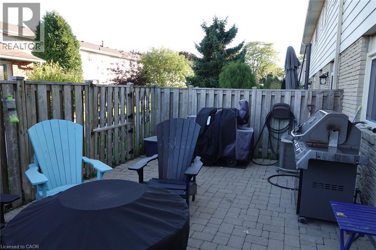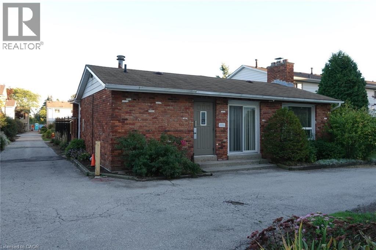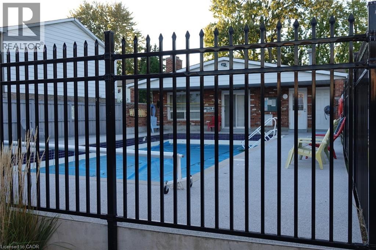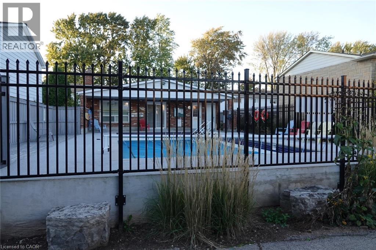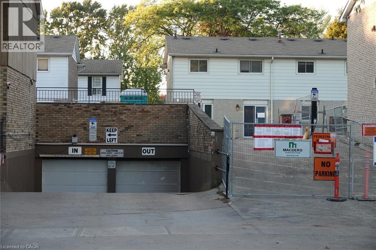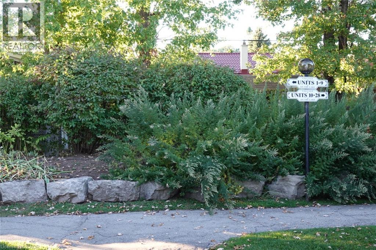5475 Lakeshore Road Unit# 9 Burlington, Ontario L7L 1E1
$649,900Maintenance, Insurance, Landscaping, Water, Parking
$716.63 Monthly
Maintenance, Insurance, Landscaping, Water, Parking
$716.63 MonthlyWelcome to this beautifully refreshed townhouse located just steps from the shores of Lake Ontario and nestled across from scenic parks and walking trails. Located at the back of the complex this inviting home offers the perfect blend of comfort, lifestyle, and location. Recently updated, this is one of the largest units and one of the few with a Primary Bedroom 4 Piece Ensuite. This unit features new flooring throughout main level, a modernized kitchen with contemporary finishes, HVAC systems replaced and a fresh, move-in-ready feel. Enjoy bright and airy living spaces with views of the surrounding green space and lakefront breeze right outside your door. Located in a well-established complex, residents enjoy access to a charming community centre and an exclusive-use outdoor pool, perfect for summer relaxation and neighbourly gatherings. As the complex undergoes a renewal of major infrastructure, the current owners have priced this home accordingly—offering a rare opportunity to own in a desirable lakeside community while planning for future improvements. This is your chance to invest in a vibrant neighbourhood, steps from nature and minutes from city conveniences. Whether you're a first-time buyer, downsizing, or looking for a low-maintenance lifestyle in a waterfront setting, this is a home with both current charm and long-term potential. Don’t miss out, schedule your private viewing today! (id:63008)
Property Details
| MLS® Number | 40776174 |
| Property Type | Single Family |
| AmenitiesNearBy | Park, Public Transit |
| CommunicationType | High Speed Internet |
| CommunityFeatures | Quiet Area |
| EquipmentType | Furnace, Water Heater |
| ParkingSpaceTotal | 2 |
| PoolType | Inground Pool |
| RentalEquipmentType | Furnace, Water Heater |
Building
| BathroomTotal | 3 |
| BedroomsAboveGround | 3 |
| BedroomsBelowGround | 1 |
| BedroomsTotal | 4 |
| Appliances | Dishwasher, Dryer, Refrigerator, Stove, Washer, Microwave Built-in |
| ArchitecturalStyle | 2 Level |
| BasementDevelopment | Finished |
| BasementType | Full (finished) |
| ConstructedDate | 1976 |
| ConstructionStyleAttachment | Attached |
| CoolingType | Central Air Conditioning |
| ExteriorFinish | Brick Veneer, Metal |
| HalfBathTotal | 1 |
| HeatingFuel | Natural Gas |
| HeatingType | Forced Air |
| StoriesTotal | 2 |
| SizeInterior | 1738 Sqft |
| Type | Row / Townhouse |
| UtilityWater | Municipal Water |
Parking
| Underground | |
| None |
Land
| Acreage | No |
| LandAmenities | Park, Public Transit |
| Sewer | Municipal Sewage System |
| SizeTotalText | Unknown |
| ZoningDescription | Rm2 |
Rooms
| Level | Type | Length | Width | Dimensions |
|---|---|---|---|---|
| Second Level | 4pc Bathroom | 8'0'' x 7'2'' | ||
| Second Level | Bedroom | 11'3'' x 9'4'' | ||
| Second Level | Bedroom | 11'6'' x 10'0'' | ||
| Second Level | 4pc Bathroom | 7' x 5' | ||
| Second Level | Primary Bedroom | 13'10'' x 10'6'' | ||
| Basement | Laundry Room | 12'8'' x 9' | ||
| Basement | Bedroom | 11'10'' x 7'8'' | ||
| Basement | Recreation Room | 13'5'' x 11'10'' | ||
| Main Level | 2pc Bathroom | 5'10'' x 2'8'' | ||
| Main Level | Living Room | 16'10'' x 11'7'' | ||
| Main Level | Dining Room | 11'0'' x 10'0'' | ||
| Main Level | Kitchen | 11'0'' x 11'0'' | ||
| Main Level | Foyer | 8'3'' x 9' |
Utilities
| Cable | Available |
| Electricity | Available |
| Natural Gas | Available |
| Telephone | Available |
https://www.realtor.ca/real-estate/28956020/5475-lakeshore-road-unit-9-burlington
Jay Brohman
Salesperson
311 Wilson Street East
Ancaster, Ontario L9G 2B8

