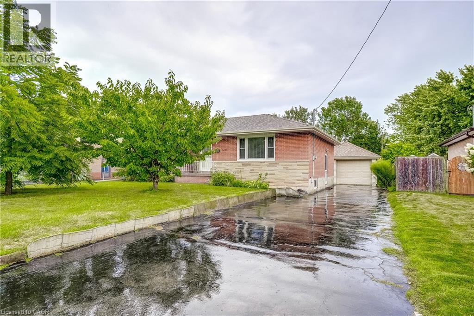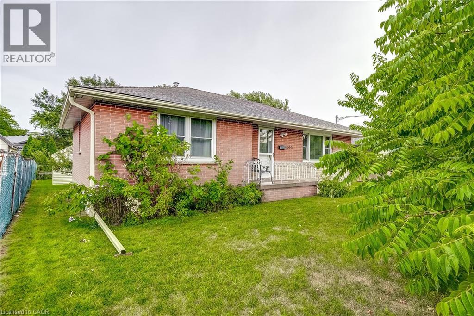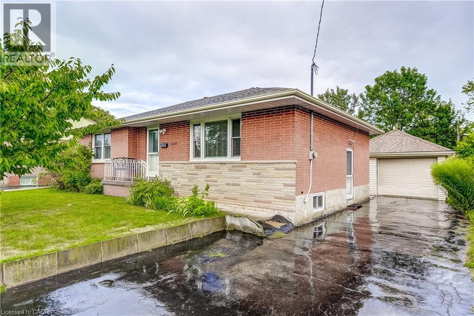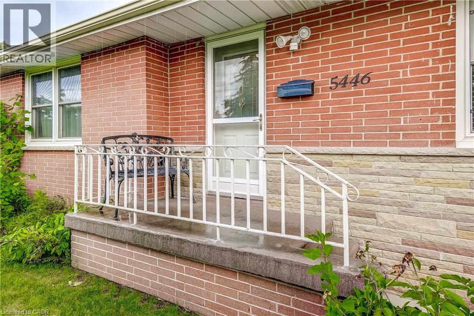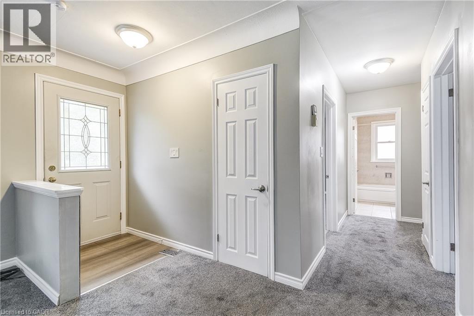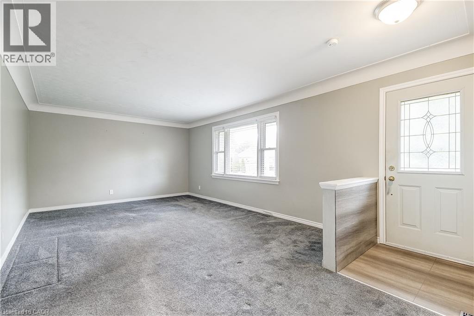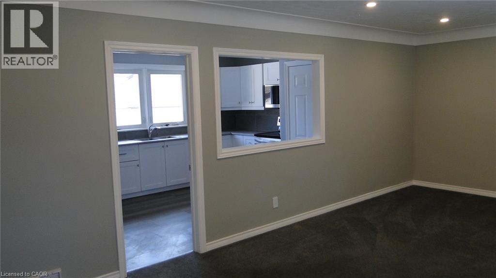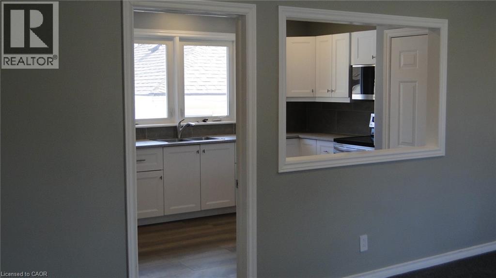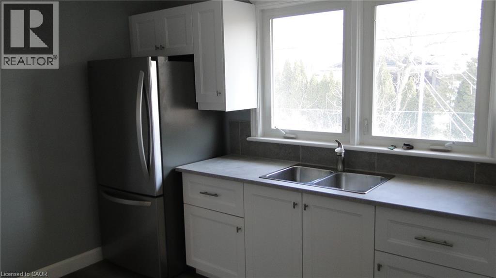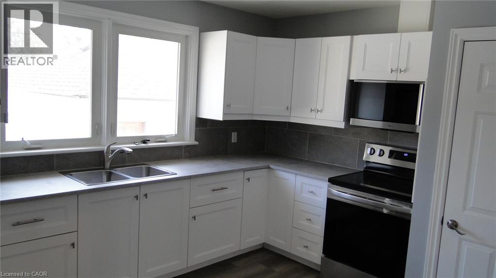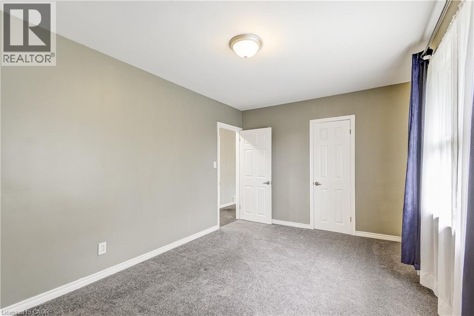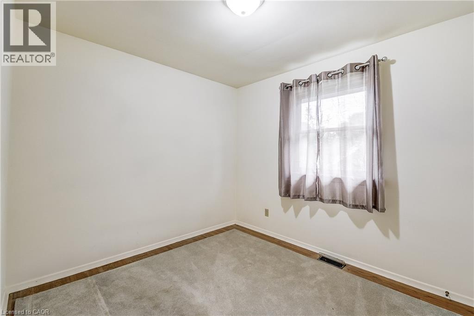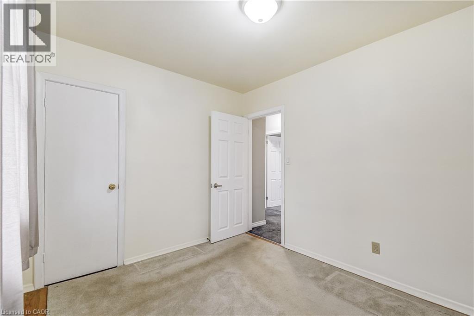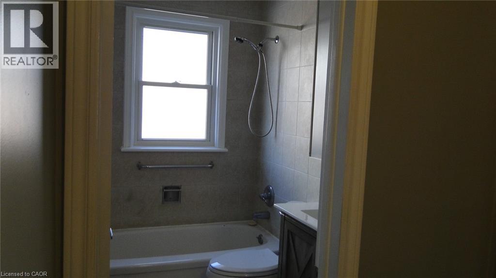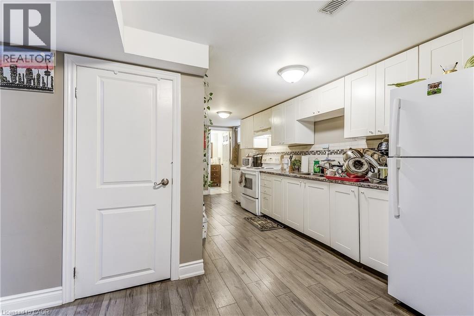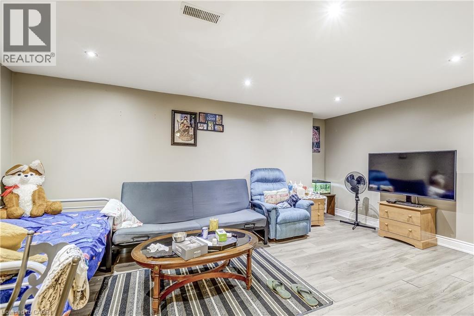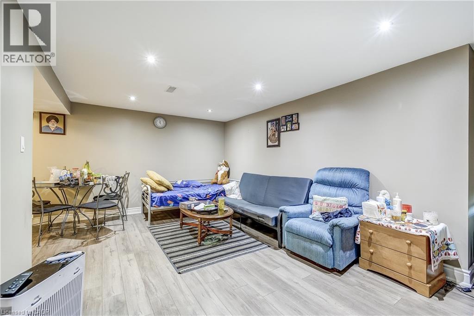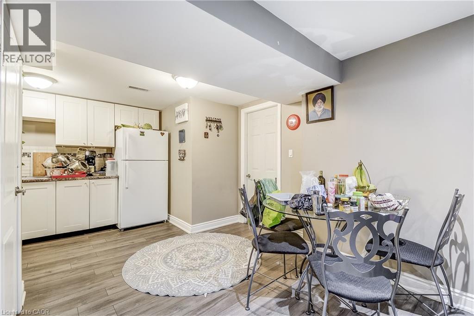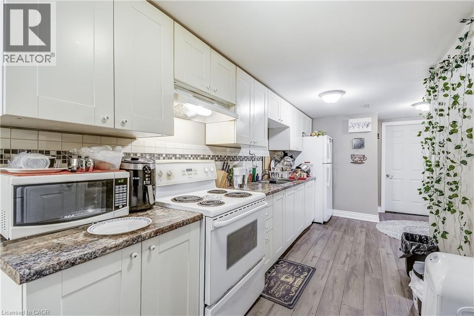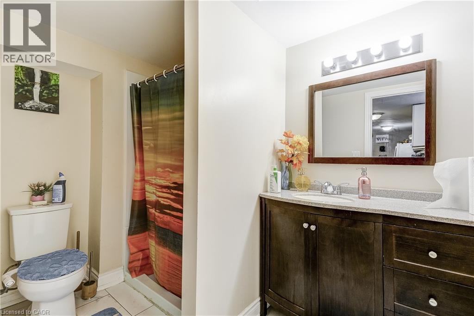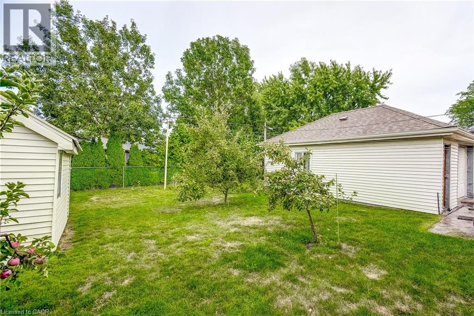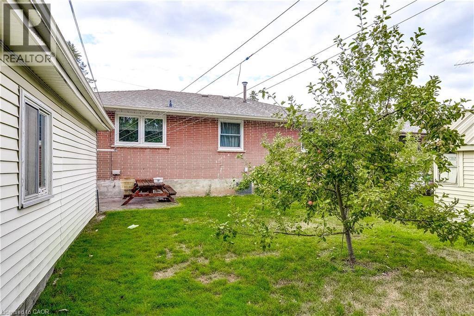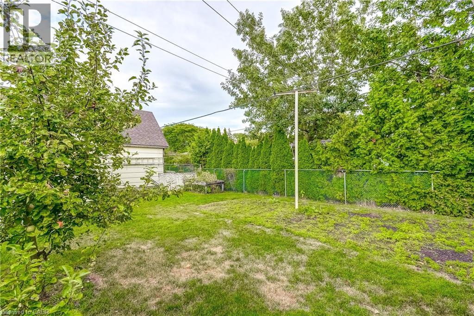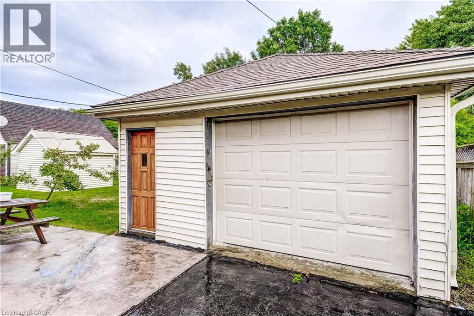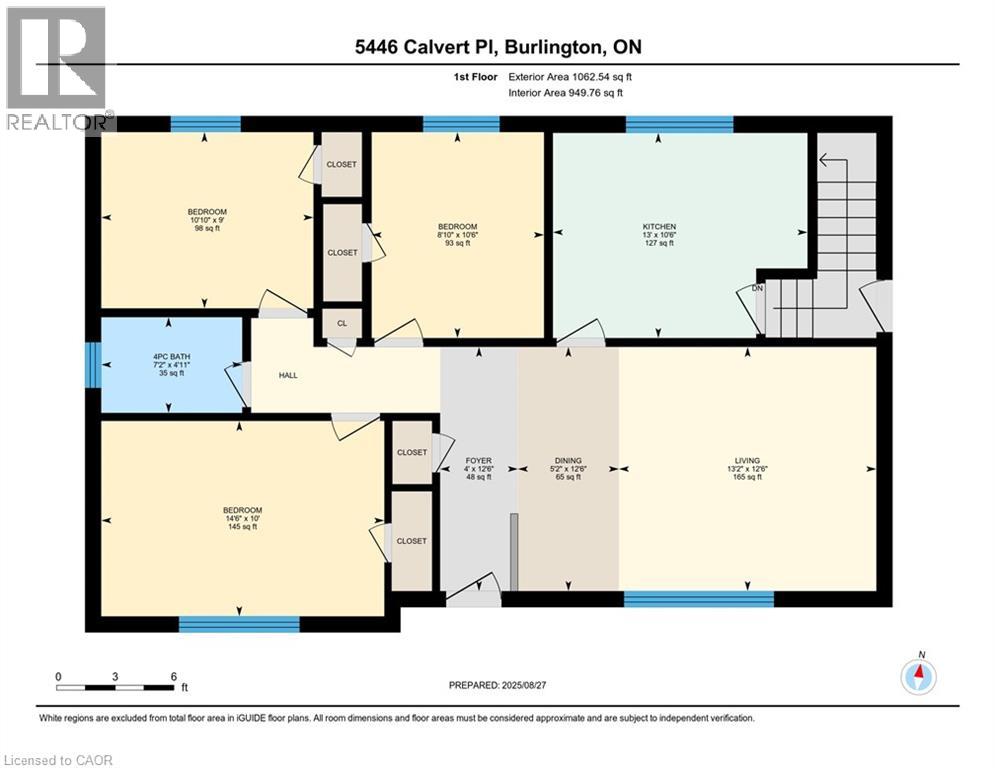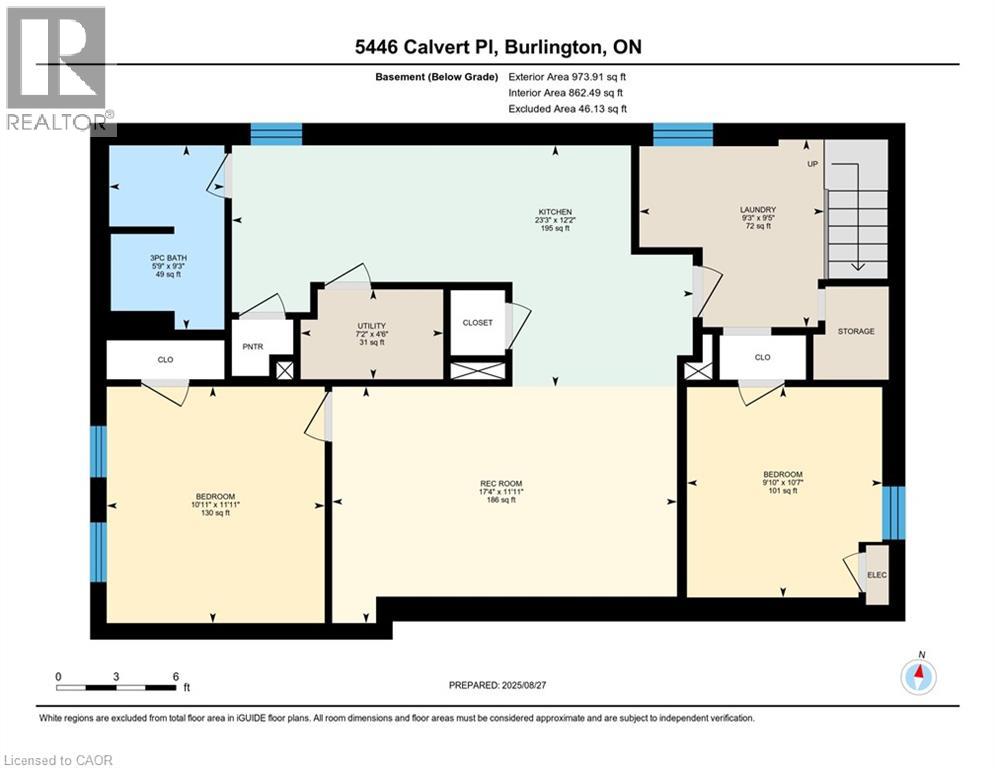5446 Calvert Place Burlington, Ontario L7L 3H7
5 Bedroom
2 Bathroom
950 sqft
Raised Bungalow
Central Air Conditioning
Forced Air
$980,000
Bright bungalow with detached garage and garden shed, located in South Burlington, walk to parks, school, place of worship, Grocery store banking great location. Main floor offers ample living space, basement makes for ideal in law situation. (id:63008)
Property Details
| MLS® Number | 40764146 |
| Property Type | Single Family |
| AmenitiesNearBy | Park, Place Of Worship |
| CommunityFeatures | Community Centre |
| EquipmentType | Water Heater |
| Features | In-law Suite |
| ParkingSpaceTotal | 5 |
| RentalEquipmentType | Water Heater |
Building
| BathroomTotal | 2 |
| BedroomsAboveGround | 3 |
| BedroomsBelowGround | 2 |
| BedroomsTotal | 5 |
| Appliances | Garage Door Opener |
| ArchitecturalStyle | Raised Bungalow |
| BasementDevelopment | Finished |
| BasementType | Full (finished) |
| ConstructionStyleAttachment | Detached |
| CoolingType | Central Air Conditioning |
| ExteriorFinish | Brick |
| HeatingFuel | Natural Gas |
| HeatingType | Forced Air |
| StoriesTotal | 1 |
| SizeInterior | 950 Sqft |
| Type | House |
| UtilityWater | Municipal Water |
Parking
| Detached Garage |
Land
| Acreage | No |
| LandAmenities | Park, Place Of Worship |
| Sewer | Municipal Sewage System |
| SizeDepth | 105 Ft |
| SizeFrontage | 60 Ft |
| SizeTotalText | Under 1/2 Acre |
| ZoningDescription | R2.3 |
Rooms
| Level | Type | Length | Width | Dimensions |
|---|---|---|---|---|
| Basement | 3pc Bathroom | 9'3'' x 5'9'' | ||
| Basement | Laundry Room | 9'5'' x 9'3'' | ||
| Basement | Bedroom | 10'10'' x 9'0'' | ||
| Basement | Bedroom | 11'11'' x 10'11'' | ||
| Basement | Kitchen | 23'3'' x 12'2'' | ||
| Basement | Recreation Room | 17'4'' x 11'11'' | ||
| Main Level | 4pc Bathroom | 7'2'' x 4'11'' | ||
| Main Level | Bedroom | 10'6'' x 8'10'' | ||
| Main Level | Bedroom | 10'10'' x 9'0'' | ||
| Main Level | Primary Bedroom | 14'6'' x 10'0'' | ||
| Main Level | Kitchen | 13'0'' x 10'6'' | ||
| Main Level | Living Room | 18'4'' x 12'6'' |
https://www.realtor.ca/real-estate/28789469/5446-calvert-place-burlington
Tibor Olah
Salesperson
Casora Realty Inc.
2465 Walkers Line
Burlington, Ontario L7M 4K4
2465 Walkers Line
Burlington, Ontario L7M 4K4

