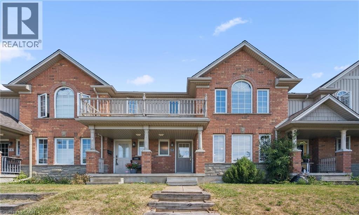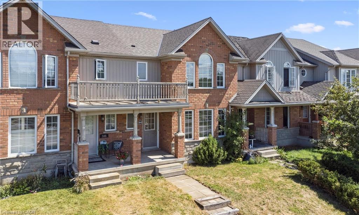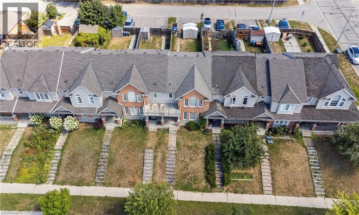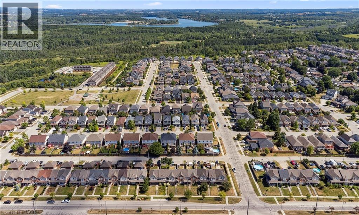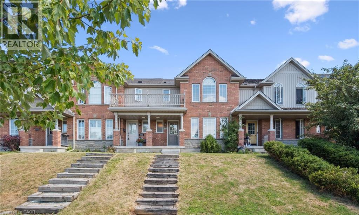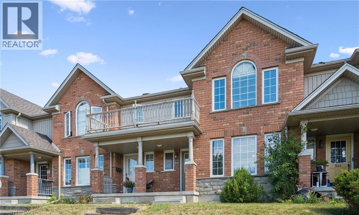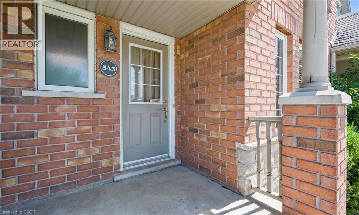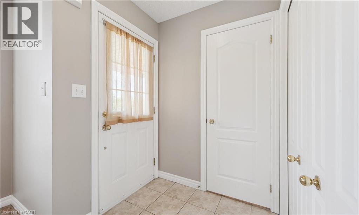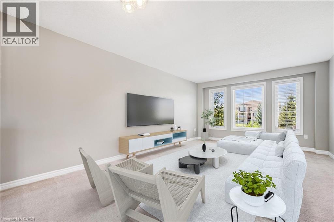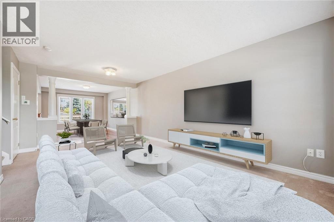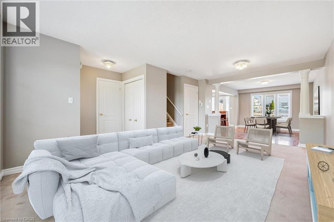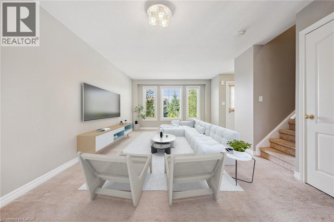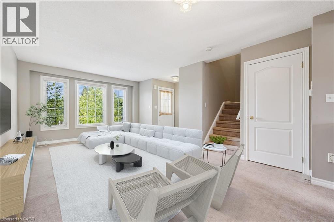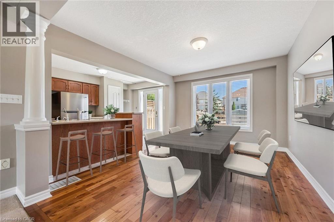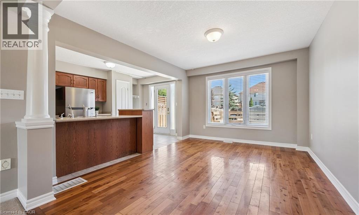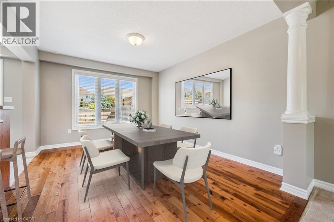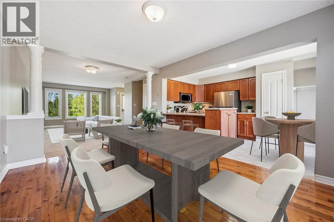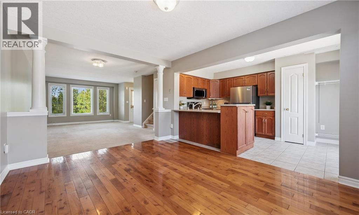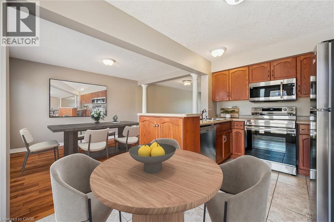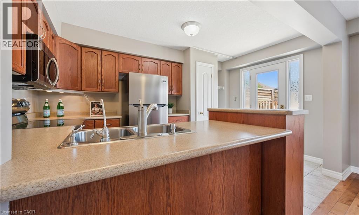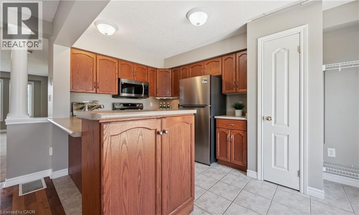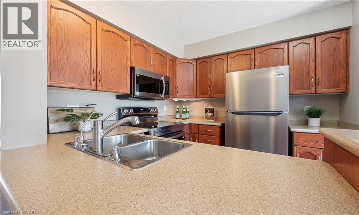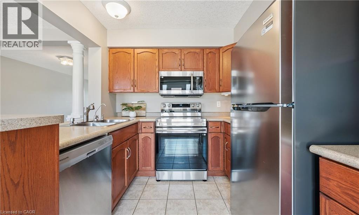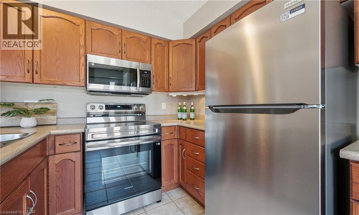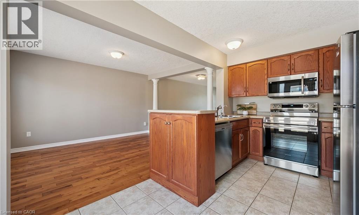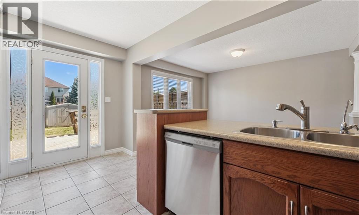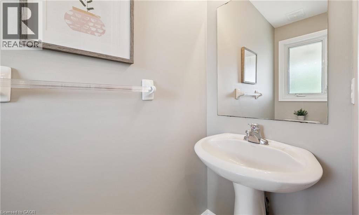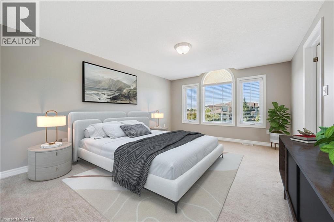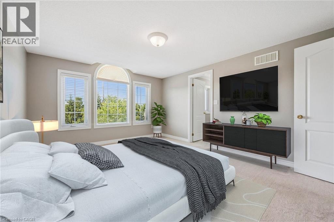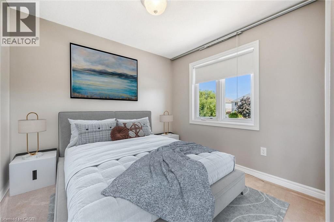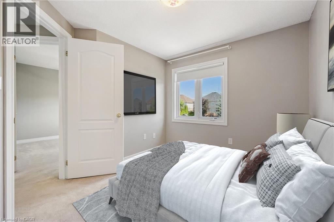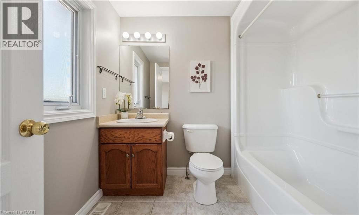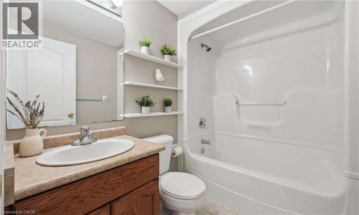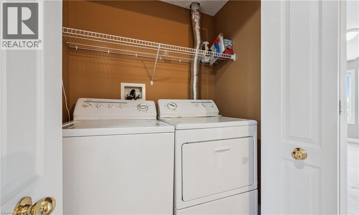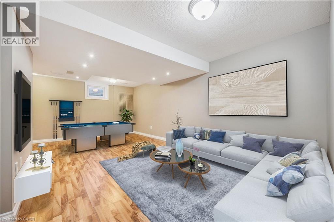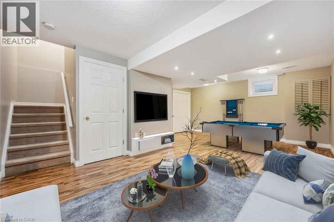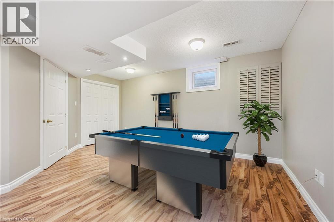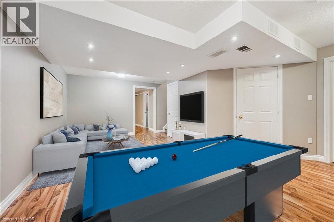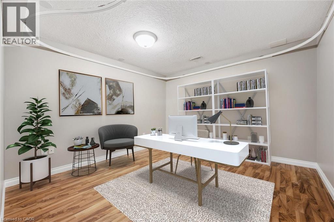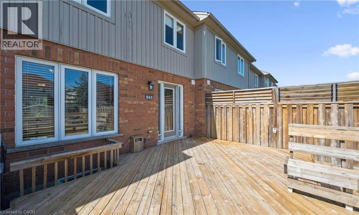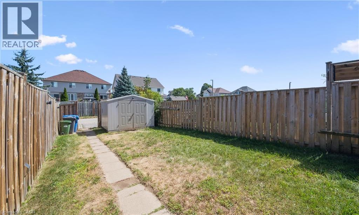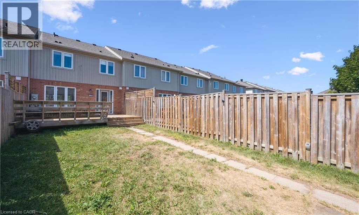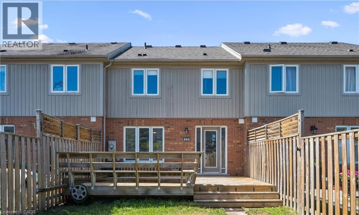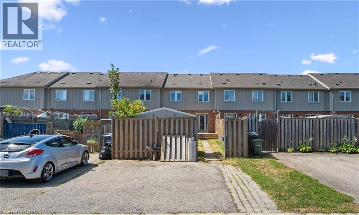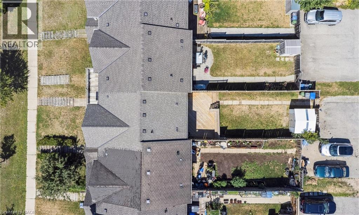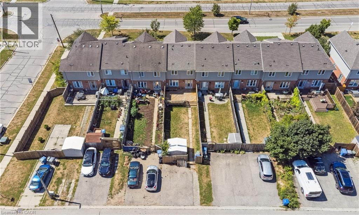543 Victoria Road N Guelph, Ontario N1E 7M3
$675,000
Discover this stylish 3-bedroom, 3-bathroom freehold townhome in Guelph’s desirable North End, offering over 2,000 sq. ft. of modern living space with no condo fees! The open-concept main floor features a bright living room, spacious dining area, and a modern eat-in kitchen with brand-new stainless steel appliances and a breakfast bar. A convenient 2-piece powder room completes the level. Upstairs, enjoy a primary suite with double closets and a 4-piece ensuite, two additional bedrooms, a 4-piece main bathroom, and upper-level laundry. The fully finished basement includes ample storage, space for a potential 4th bedroom, and a bathroom rough-in. Outside, relax in your private, fully fenced backyard with a large deck & shed. The front entrance has a nice covered porch! With parking for two vehicles via a convenient rear laneway, this home is steps from Guelph Lake, Royal Recreation Trail, top-rated schools, shopping, and commuter routes. Recent upgrades include brand new Stainless Steel Kitchen Appliances, Furnace and A/C in 2024, roof 2018, and an owned hot water heater. (id:63008)
Property Details
| MLS® Number | 40761365 |
| Property Type | Single Family |
| AmenitiesNearBy | Golf Nearby, Playground, Public Transit, Schools, Shopping |
| EquipmentType | None |
| Features | Southern Exposure, Paved Driveway, Recreational |
| ParkingSpaceTotal | 2 |
| RentalEquipmentType | None |
| Structure | Shed, Porch |
Building
| BathroomTotal | 3 |
| BedroomsAboveGround | 3 |
| BedroomsTotal | 3 |
| Appliances | Central Vacuum, Dishwasher, Dryer, Refrigerator, Stove, Water Softener, Washer, Hood Fan |
| ArchitecturalStyle | 2 Level |
| BasementDevelopment | Finished |
| BasementType | Full (finished) |
| ConstructedDate | 2005 |
| ConstructionStyleAttachment | Link |
| CoolingType | Central Air Conditioning |
| ExteriorFinish | Brick, Vinyl Siding |
| FireProtection | Smoke Detectors |
| FoundationType | Poured Concrete |
| HalfBathTotal | 1 |
| HeatingFuel | Natural Gas |
| HeatingType | Forced Air |
| StoriesTotal | 2 |
| SizeInterior | 2165 Sqft |
| Type | Row / Townhouse |
| UtilityWater | Municipal Water |
Land
| AccessType | Road Access, Highway Access |
| Acreage | No |
| FenceType | Fence |
| LandAmenities | Golf Nearby, Playground, Public Transit, Schools, Shopping |
| Sewer | Municipal Sewage System |
| SizeDepth | 131 Ft |
| SizeFrontage | 21 Ft |
| SizeTotalText | Under 1/2 Acre |
| ZoningDescription | Rl3 |
Rooms
| Level | Type | Length | Width | Dimensions |
|---|---|---|---|---|
| Second Level | 4pc Bathroom | 7'5'' x 5'5'' | ||
| Second Level | Bedroom | 9'11'' x 9'1'' | ||
| Second Level | Bedroom | 9'5'' x 10'4'' | ||
| Second Level | Full Bathroom | 7'3'' x 7'9'' | ||
| Second Level | Primary Bedroom | 12'4'' x 15'4'' | ||
| Basement | Utility Room | 8'4'' x 8'7'' | ||
| Basement | Storage | 7'9'' x 7'8'' | ||
| Basement | Den | 11'7'' x 11'6'' | ||
| Basement | Recreation Room | 16'0'' x 21'2'' | ||
| Basement | Cold Room | 6'10'' x 6'0'' | ||
| Main Level | 2pc Bathroom | 2'10'' x 6'10'' | ||
| Main Level | Living Room | 12'5'' x 19'7'' | ||
| Main Level | Dining Room | 10'10'' x 13'3'' | ||
| Main Level | Kitchen | 8'5'' x 14'7'' |
https://www.realtor.ca/real-estate/28759461/543-victoria-road-n-guelph
Cari Ann Hewick
Broker
180 Weber Street South Unit A
Waterloo, Ontario N2J 2B2

