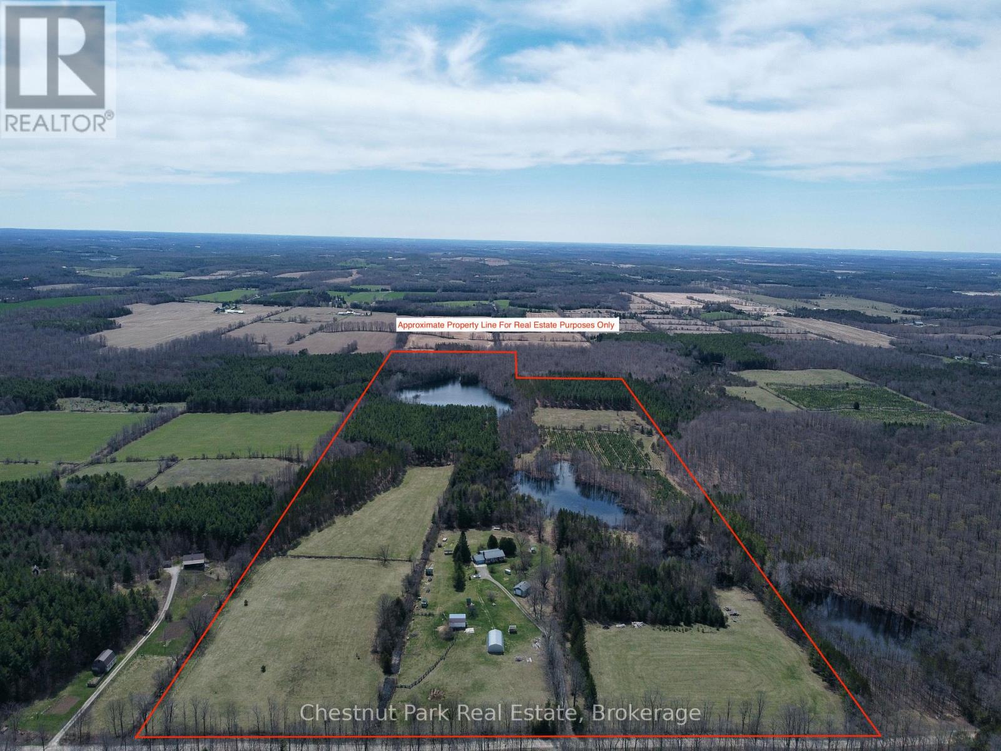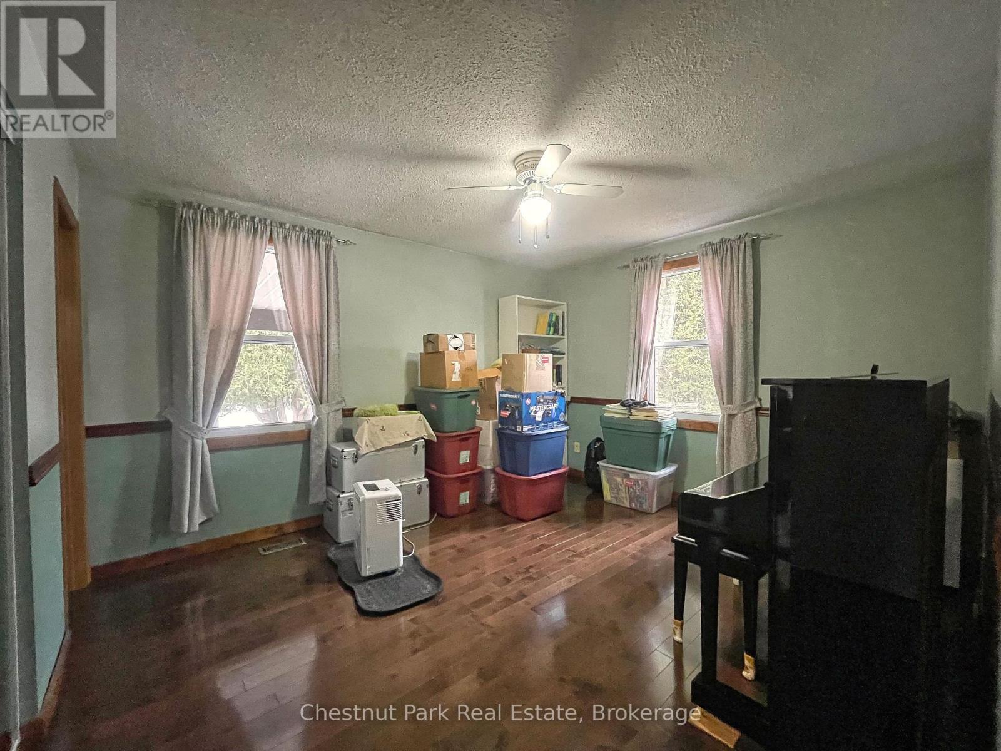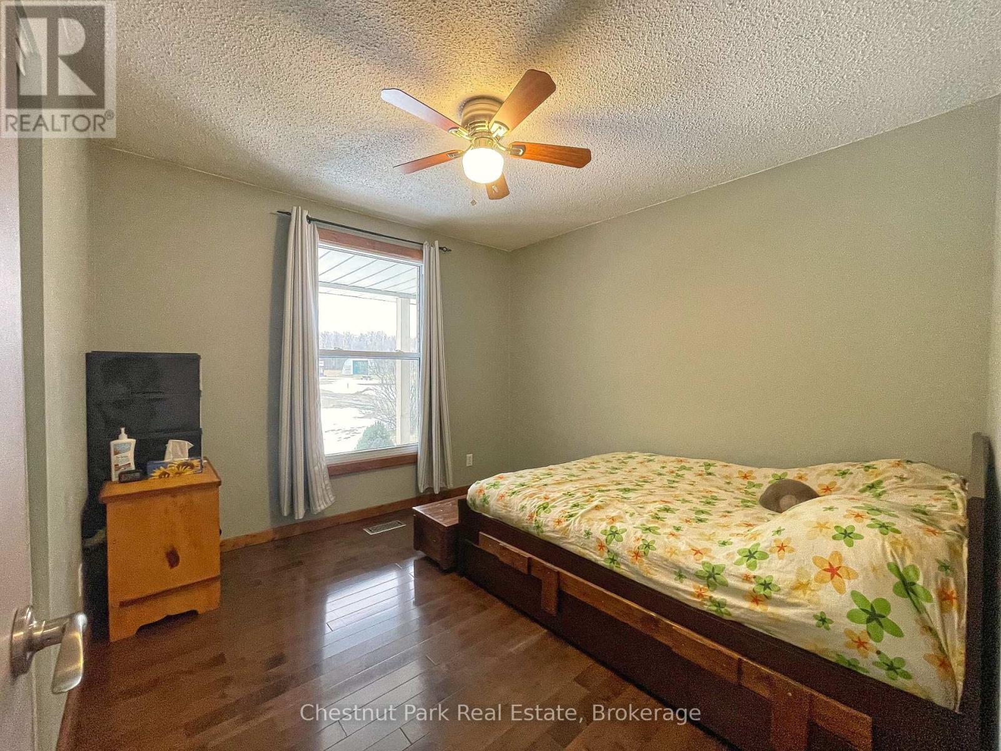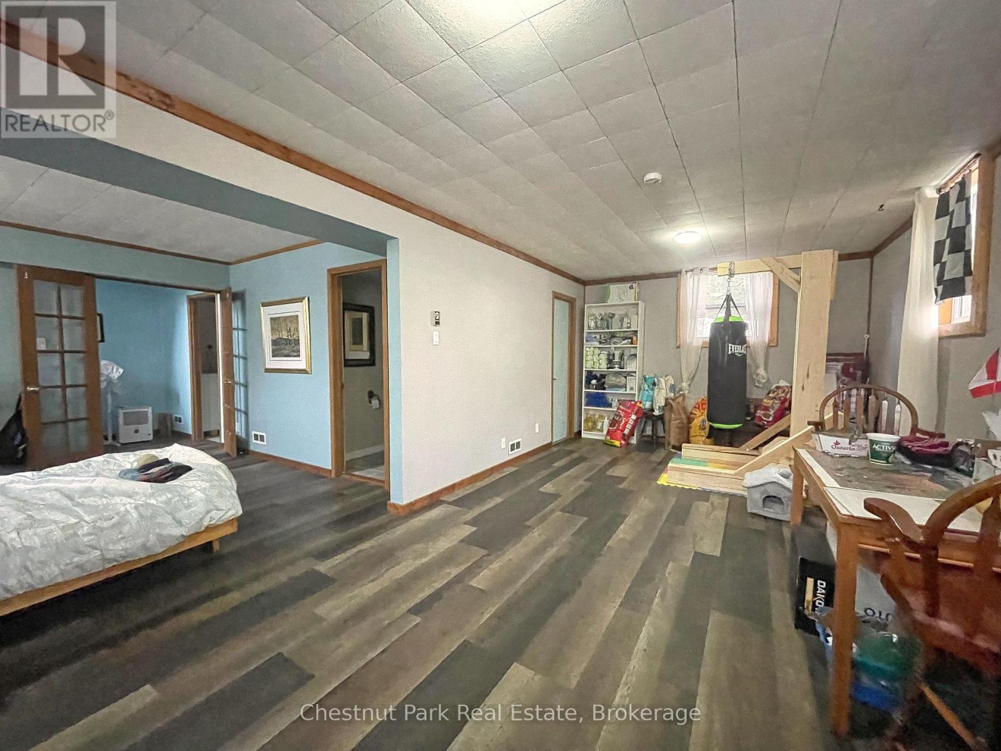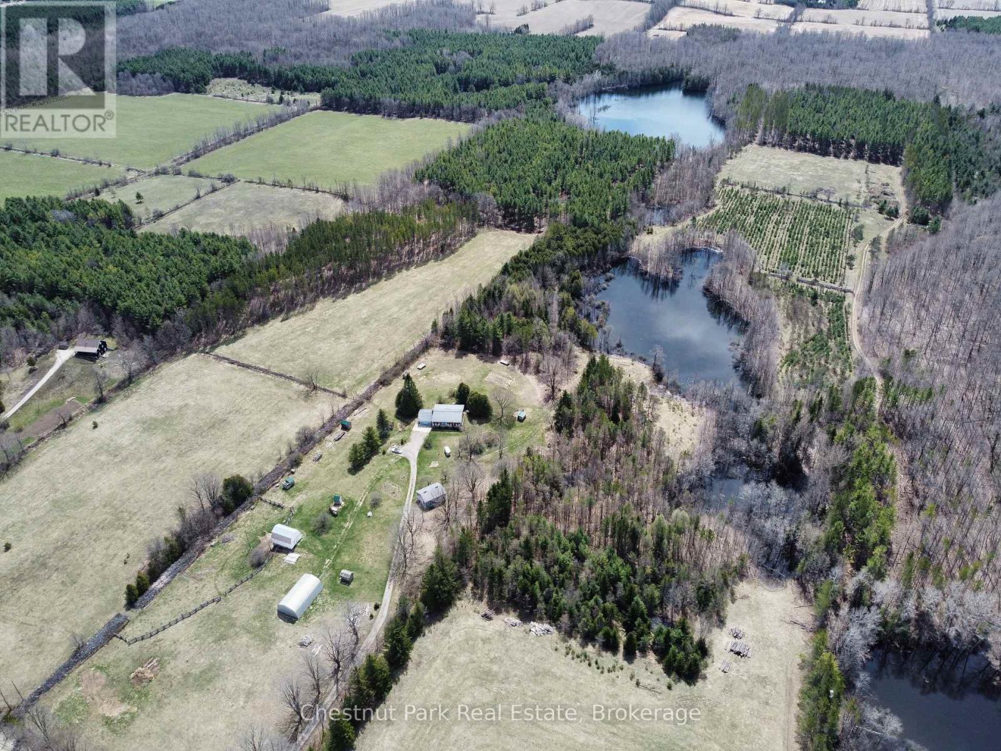542310 Concession 14 Ndr West Grey, Ontario N0G 1R0
$1,290,000
Tucked away in the scenic countryside of West Grey, this charming 77.7-acre farm offers a perfect blend of rural tranquility and functional versatility. The well-maintained 3-bedroom, 2-bathroom home provides a warm and inviting retreat, while the surrounding land presents endless possibilities. Equipped with a 3-stall horse barn, a walk-out stable, fenced pastures, and scenic trails, this property is an ideal haven for equestrian enthusiasts. Alternatively, it serves as a fantastic hobby farm with multiple outbuildings, including a 22x32 metal barn workshop, a 24x48 metal Quonset building, and a 21x40 metal-clad horse barn. Additional structures, such as a wood greenhouse, chicken house, and dog kennel offer further utility and charm. The property boasts approximately 20 acres of fenced pasture, with over 50 acres of forest featuring a 3,000-tree reforested area under a forest management agreement. Winding trails weave through the landscape, leading to two large seasonal ponds one spanning approximately 5 acres, enhancing the natural beauty and ecological diversity of the land. Whether you're dreaming of an equestrian retreat, a self-sustaining hobby farm, or simply a peaceful countryside escape, this exceptional property is ready to bring your vision to life. Come and experience the charm and potential of this special farm for yourself! (id:63008)
Property Details
| MLS® Number | X12026135 |
| Property Type | Single Family |
| Community Name | West Grey |
| EquipmentType | Propane Tank |
| Features | Wooded Area, Irregular Lot Size, Rolling |
| ParkingSpaceTotal | 12 |
| RentalEquipmentType | Propane Tank |
| Structure | Deck, Barn, Barn, Barn, Barn, Greenhouse, Workshop |
Building
| BathroomTotal | 3 |
| BedroomsAboveGround | 3 |
| BedroomsTotal | 3 |
| Age | 31 To 50 Years |
| Appliances | Dryer, Stove, Washer, Refrigerator |
| ArchitecturalStyle | Raised Bungalow |
| BasementDevelopment | Finished |
| BasementFeatures | Walk Out |
| BasementType | N/a (finished) |
| ConstructionStyleAttachment | Detached |
| CoolingType | Central Air Conditioning |
| ExteriorFinish | Brick |
| FireplacePresent | Yes |
| FireplaceTotal | 1 |
| FoundationType | Concrete |
| HalfBathTotal | 1 |
| HeatingFuel | Propane |
| HeatingType | Forced Air |
| StoriesTotal | 1 |
| SizeInterior | 1100 - 1500 Sqft |
| Type | House |
| UtilityWater | Dug Well |
Parking
| Attached Garage | |
| Garage |
Land
| AccessType | Year-round Access |
| Acreage | Yes |
| Sewer | Septic System |
| SizeDepth | 2706 Ft |
| SizeFrontage | 1129 Ft |
| SizeIrregular | 1129 X 2706 Ft ; Listed In Remarks For Brokerage |
| SizeTotalText | 1129 X 2706 Ft ; Listed In Remarks For Brokerage|50 - 100 Acres |
| SoilType | Mixed Soil |
| SurfaceWater | Pond Or Stream |
| ZoningDescription | A2 |
Rooms
| Level | Type | Length | Width | Dimensions |
|---|---|---|---|---|
| Lower Level | Family Room | 4.03 m | 3.5 m | 4.03 m x 3.5 m |
| Lower Level | Recreational, Games Room | 3.35 m | 7.84 m | 3.35 m x 7.84 m |
| Lower Level | Utility Room | 3.5 m | 4.84 m | 3.5 m x 4.84 m |
| Lower Level | Laundry Room | 3.5 m | 3.65 m | 3.5 m x 3.65 m |
| Main Level | Kitchen | 3.35 m | 3.35 m | 3.35 m x 3.35 m |
| Main Level | Dining Room | 2.74 m | 3.12 m | 2.74 m x 3.12 m |
| Main Level | Living Room | 4.97 m | 6.09 m | 4.97 m x 6.09 m |
| Main Level | Primary Bedroom | 3.47 m | 4.08 m | 3.47 m x 4.08 m |
| Main Level | Bedroom 2 | 3.04 m | 4.26 m | 3.04 m x 4.26 m |
| Main Level | Bedroom 3 | 3.17 m | 3.2 m | 3.17 m x 3.2 m |
Utilities
| Electricity | Installed |
https://www.realtor.ca/real-estate/28039425/542310-concession-14-ndr-west-grey-west-grey
Gary Taylor
Broker
551 Berford St.
Wiarton, Ontario N0H 2T0
Blane Johnson
Salesperson
551 Berford St.
Wiarton, Ontario N0H 2T0


