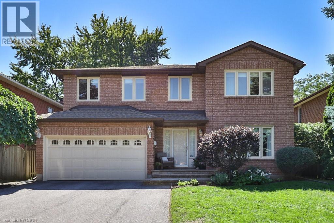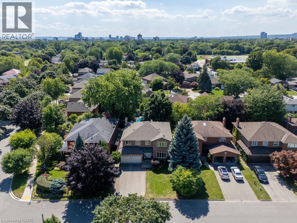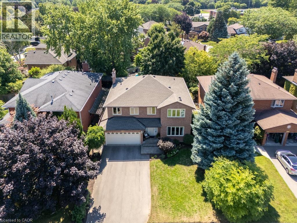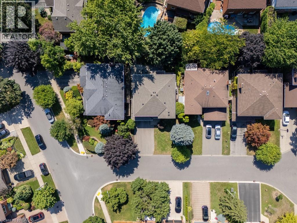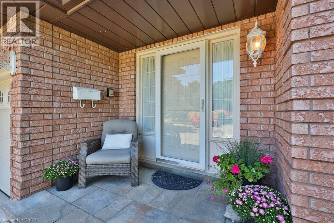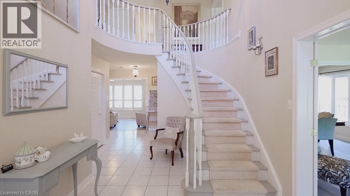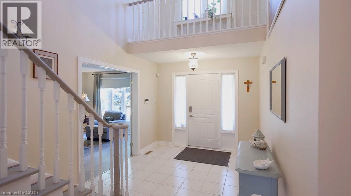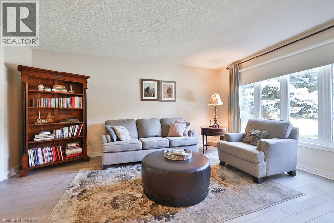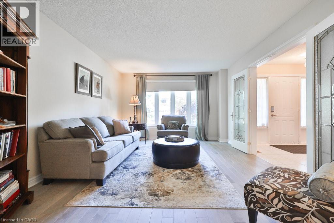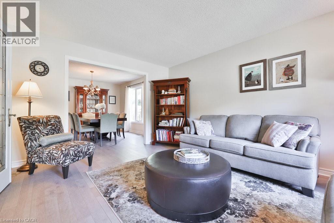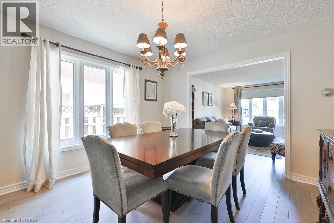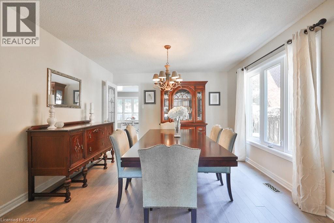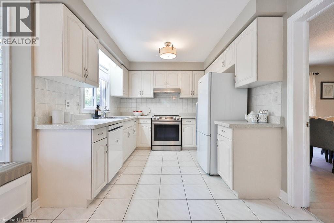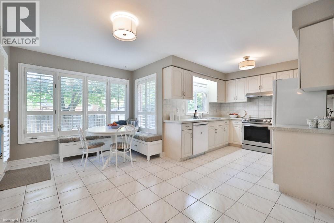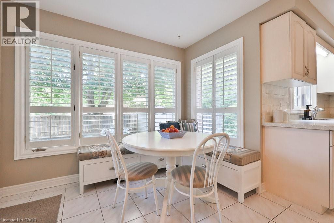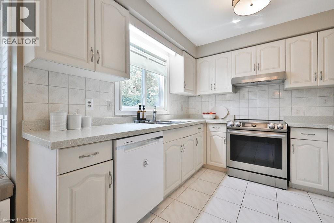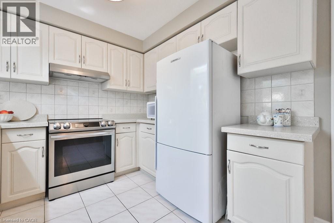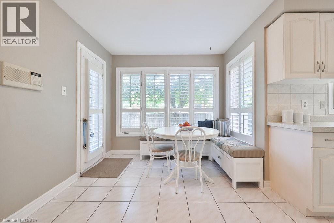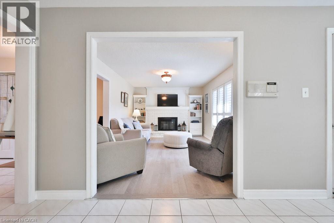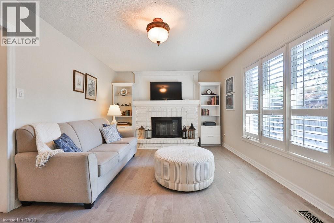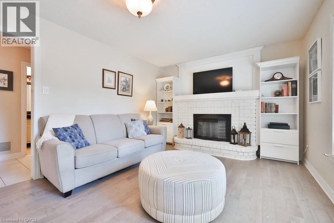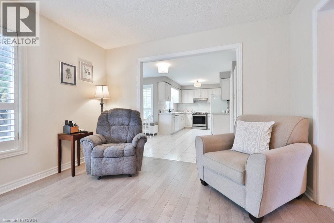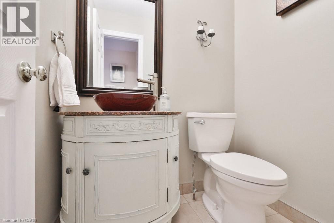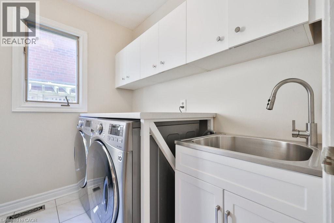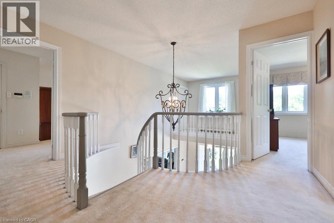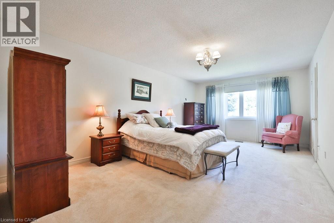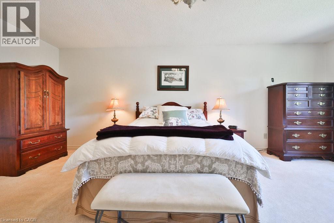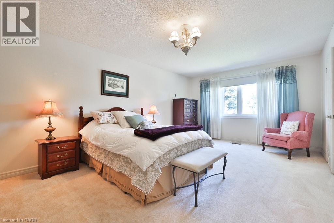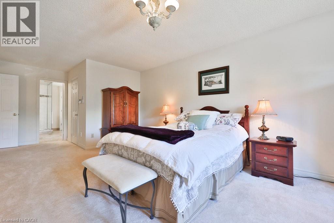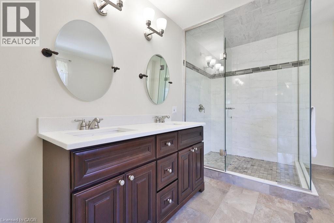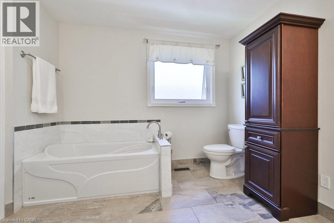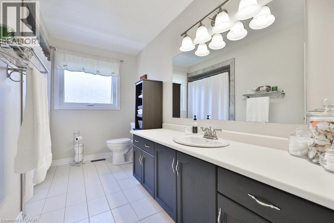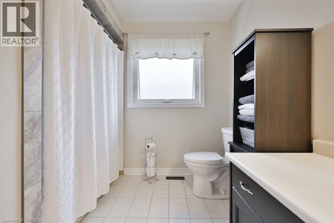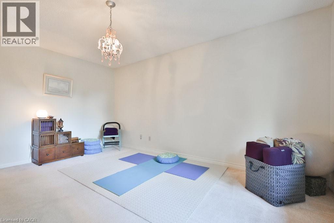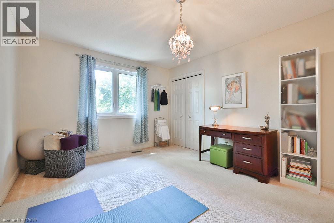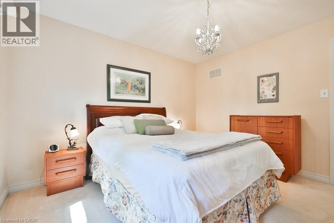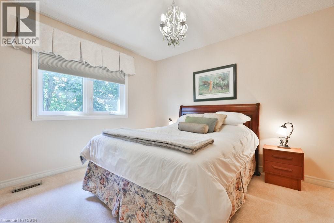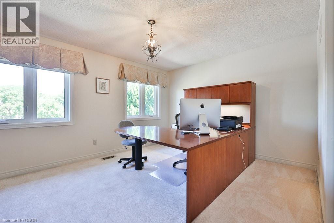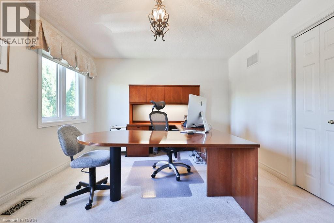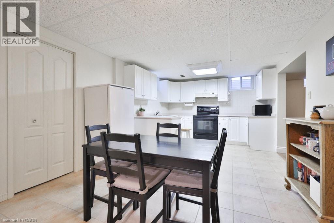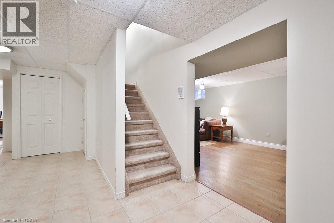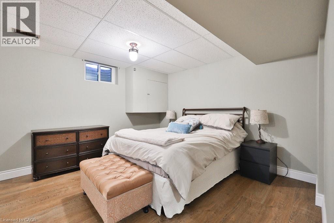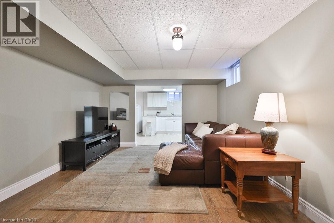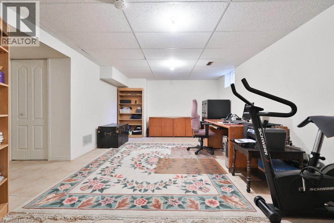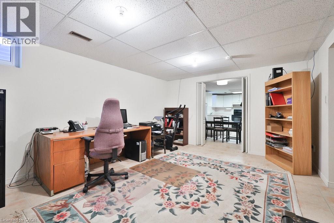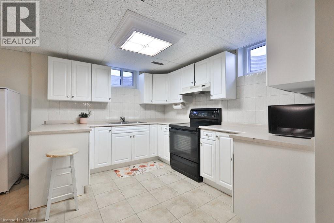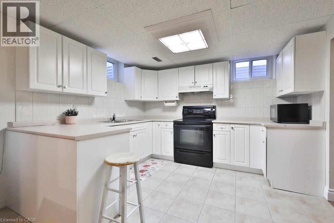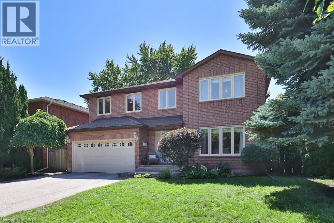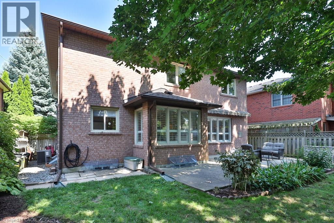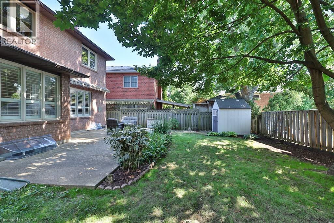542 Hambling Court Burlington, Ontario L7N 3S4
$1,649,900
Welcome to 542 Hambling Court a spacious and well-maintained Kastelic-built home offering over 4,100 sq ft of total living space across all three levels. Located on a quiet, family-friendly court in a highly desirable neighbourhood, this 4+1 bedroom home sits on a premium mature lot with a private backyard and deck, ideal for entertaining or quiet enjoyment.The main floor features hardwood flooring throughout, a bright living and dining room, and a welcoming family room complete with a brick fireplace and beautiful custom built-ins, creating a warm and functional space for everyday living. The kitchen also features thoughtful built-in touches. The mudroom offers direct access to the garage and backyard, while the updated laundry room includes a new counter and sink.Upstairs, you'll find four generously sized bedrooms, including a sunlit primary suite with a renovated 5-piece ensuite. All bathrooms, including the powder room, have been tastefully updated with modern finishes.The fully finished basement extends the homes versatility, offering a large recreation room, office area, second kitchen, additional bedroom, and ample storage-ideal for guests, in-laws, or work-from-home needs.Recent updates include: roof, furnace, majority of windows, gutters and eaves plus gutter guards, hardwood flooring, central vacuum system, washer and dryer. Complete with a double car garage, new garage door opener and located close to schools, parks, trails, shopping, and transit-this is a fantastic opportunity to own a beautifully upgraded home in an exceptional Burlington location. Check out the Video of this beautiful home! (id:63008)
Property Details
| MLS® Number | 40743904 |
| Property Type | Single Family |
| AmenitiesNearBy | Park, Place Of Worship, Playground, Public Transit, Schools, Shopping |
| CommunityFeatures | Community Centre |
| EquipmentType | Water Heater |
| Features | Paved Driveway, Automatic Garage Door Opener |
| ParkingSpaceTotal | 4 |
| RentalEquipmentType | Water Heater |
Building
| BathroomTotal | 3 |
| BedroomsAboveGround | 4 |
| BedroomsTotal | 4 |
| Appliances | Central Vacuum, Garage Door Opener |
| ArchitecturalStyle | 2 Level |
| BasementDevelopment | Finished |
| BasementType | Full (finished) |
| ConstructionStyleAttachment | Detached |
| CoolingType | Central Air Conditioning |
| ExteriorFinish | Brick |
| FireProtection | Alarm System |
| FireplaceFuel | Wood |
| FireplacePresent | Yes |
| FireplaceTotal | 1 |
| FireplaceType | Other - See Remarks |
| FoundationType | Poured Concrete |
| HalfBathTotal | 1 |
| HeatingFuel | Natural Gas |
| HeatingType | Forced Air |
| StoriesTotal | 2 |
| SizeInterior | 4192 Sqft |
| Type | House |
| UtilityWater | Municipal Water |
Parking
| Attached Garage |
Land
| AccessType | Highway Access, Highway Nearby |
| Acreage | No |
| LandAmenities | Park, Place Of Worship, Playground, Public Transit, Schools, Shopping |
| Sewer | Municipal Sewage System |
| SizeDepth | 99 Ft |
| SizeFrontage | 51 Ft |
| SizeTotalText | Under 1/2 Acre |
| ZoningDescription | R3.2 |
Rooms
| Level | Type | Length | Width | Dimensions |
|---|---|---|---|---|
| Second Level | Bonus Room | 9'3'' x 4'3'' | ||
| Second Level | 4pc Bathroom | Measurements not available | ||
| Second Level | Bedroom | 11'11'' x 11'4'' | ||
| Second Level | Bedroom | 15'5'' x 11'3'' | ||
| Second Level | Bedroom | 14'7'' x 11'9'' | ||
| Second Level | 5pc Bathroom | 11'0'' x 11'0'' | ||
| Second Level | Primary Bedroom | 20'0'' x 12'0'' | ||
| Basement | Utility Room | 9'8'' x 7'1'' | ||
| Basement | Games Room | 17'10'' x 12'5'' | ||
| Basement | Recreation Room | 26'5'' x 11'5'' | ||
| Basement | Kitchen | 18'8'' x 11'3'' | ||
| Main Level | 2pc Bathroom | Measurements not available | ||
| Main Level | Laundry Room | 9'6'' x 7'3'' | ||
| Main Level | Family Room | 17'7'' x 11'4'' | ||
| Main Level | Breakfast | 16'3'' x 9'0'' | ||
| Main Level | Kitchen | 9'8'' x 9'2'' | ||
| Main Level | Dining Room | 12'10'' x 12'2'' | ||
| Main Level | Living Room | 15'11'' x 12'2'' |
https://www.realtor.ca/real-estate/28780611/542-hambling-court-burlington
Michael J. Allan
Salesperson
1235 North Service Rd. W. #2
Oakville, Ontario L6M 2W2

