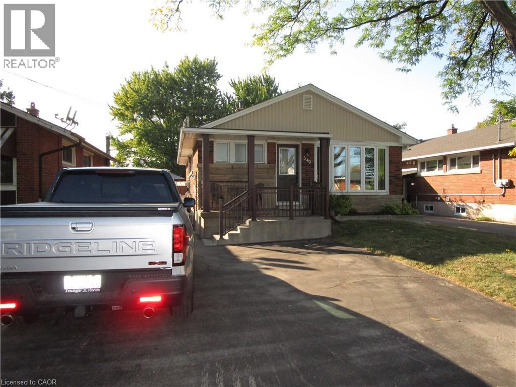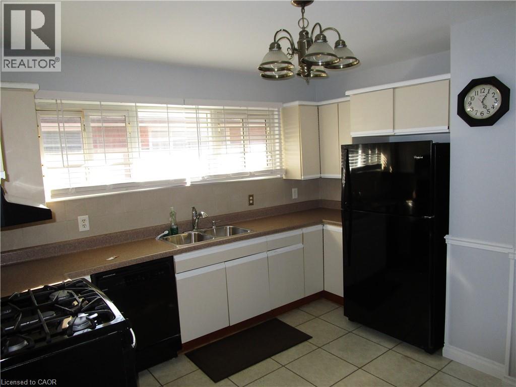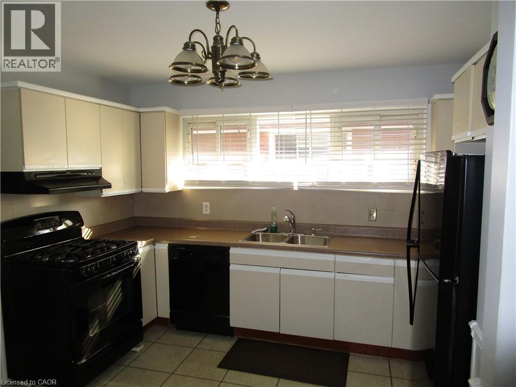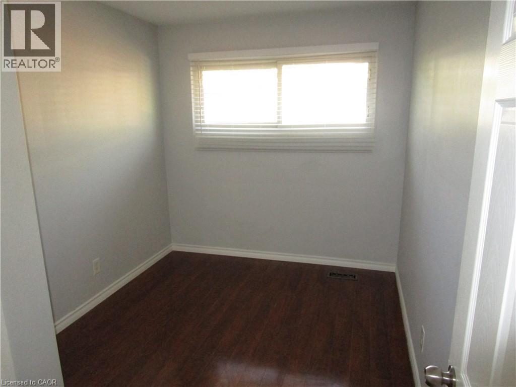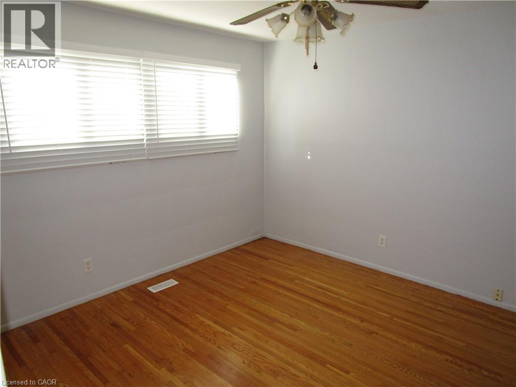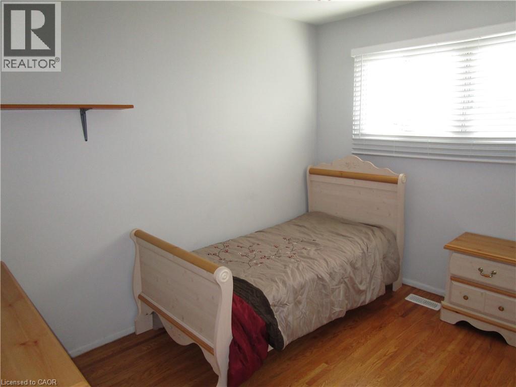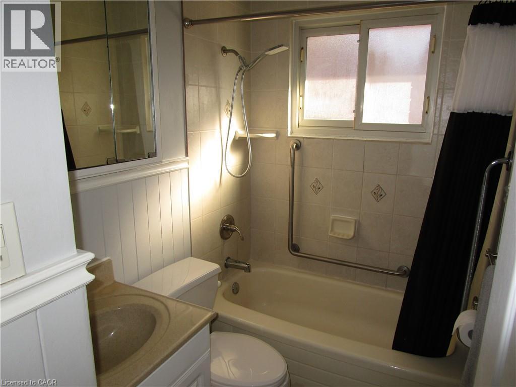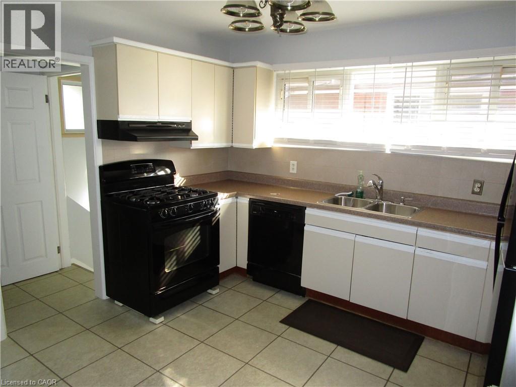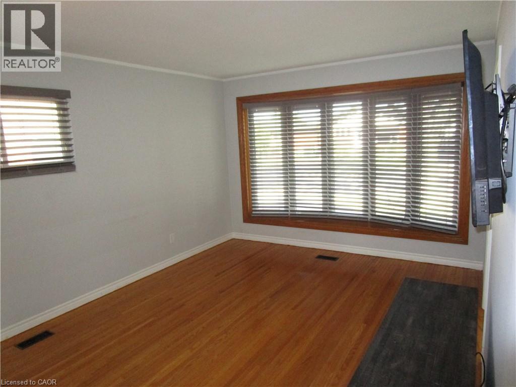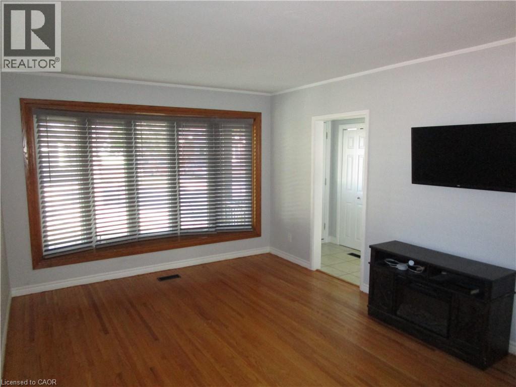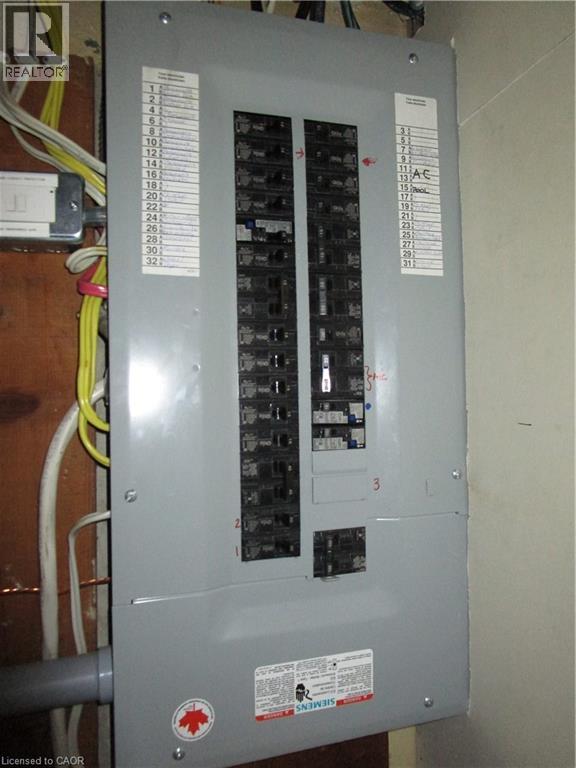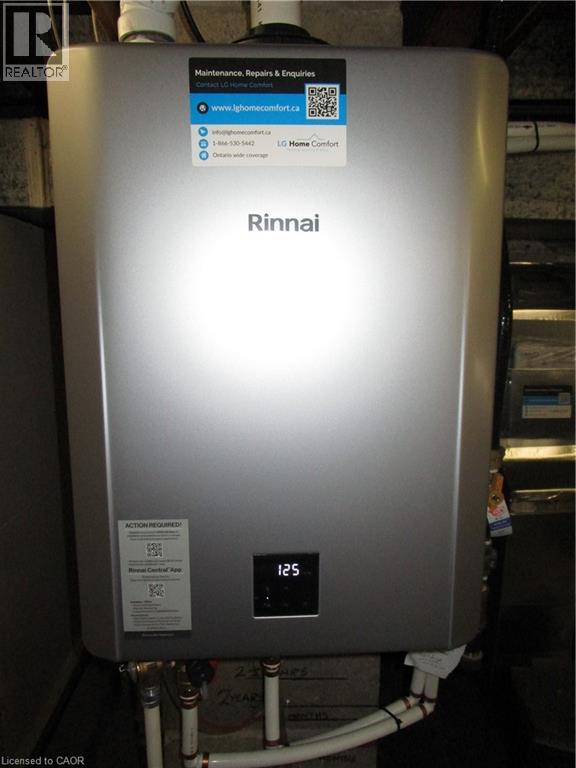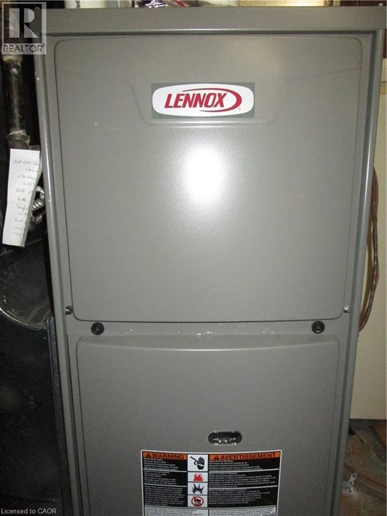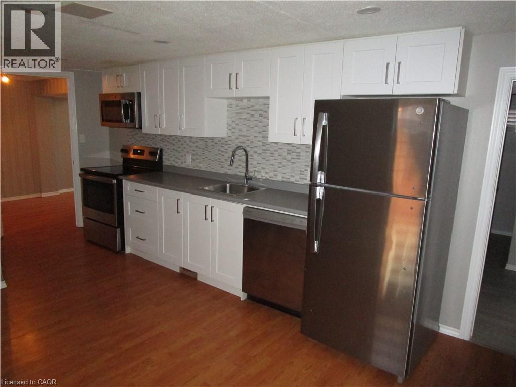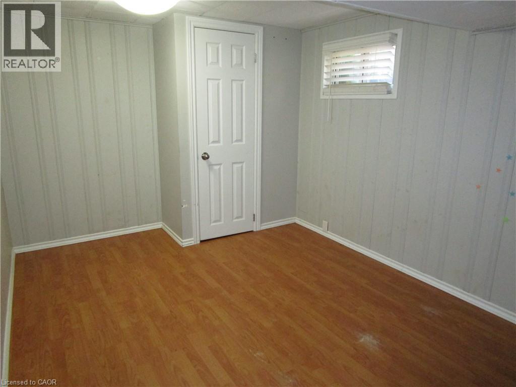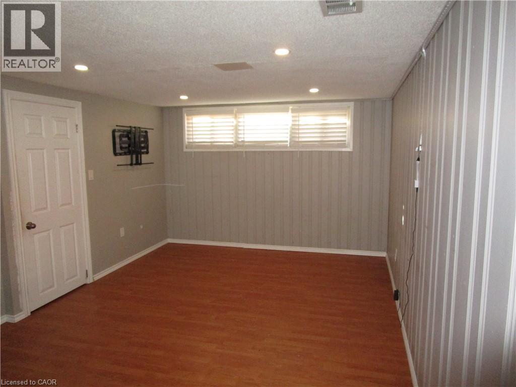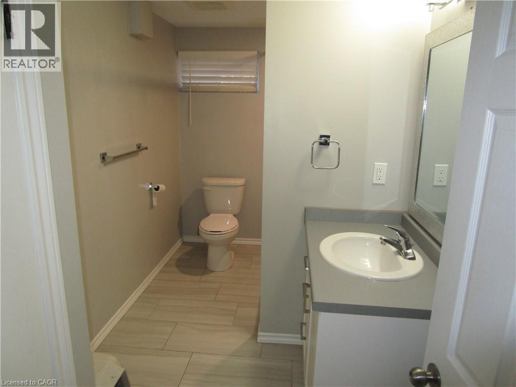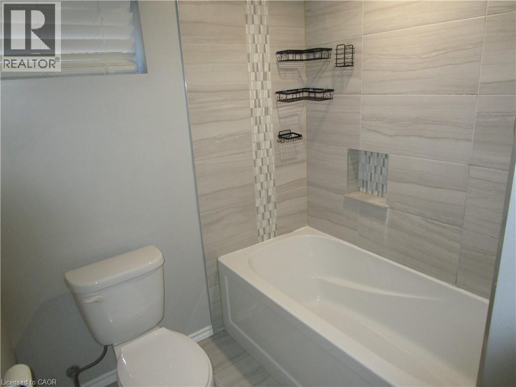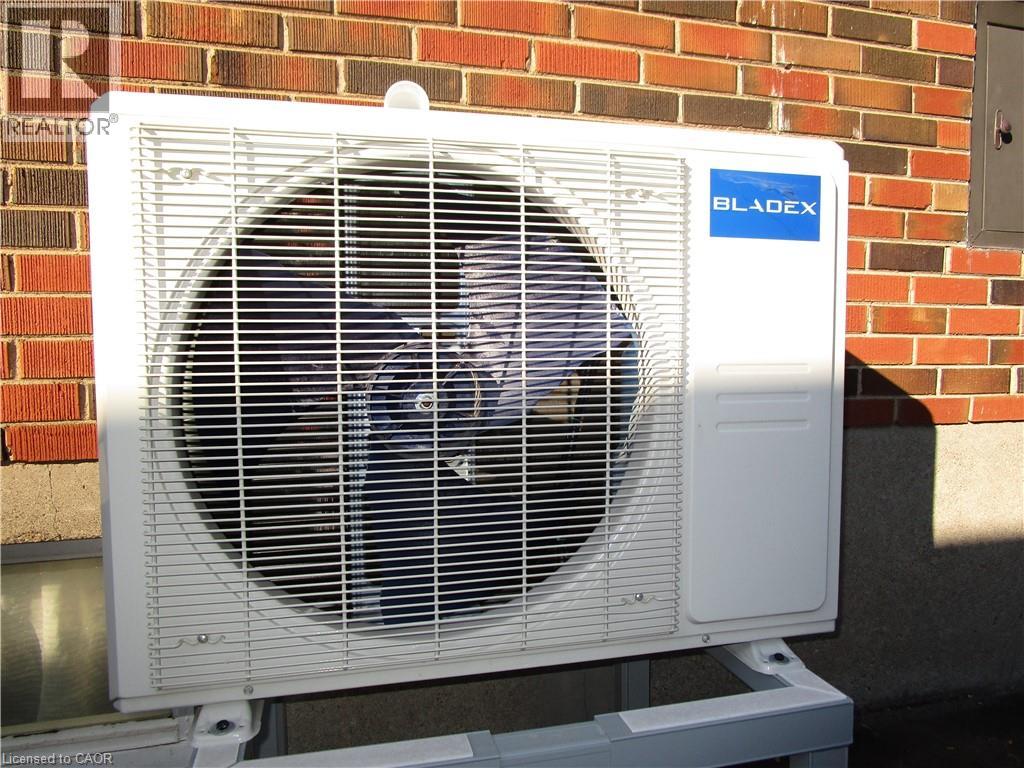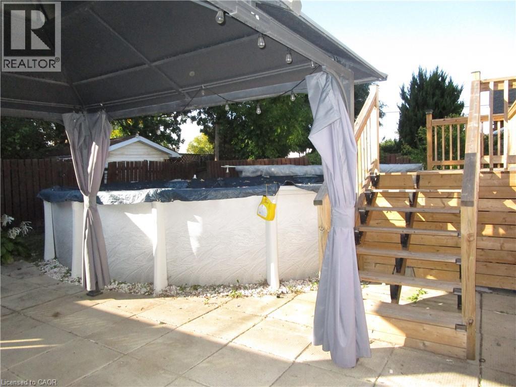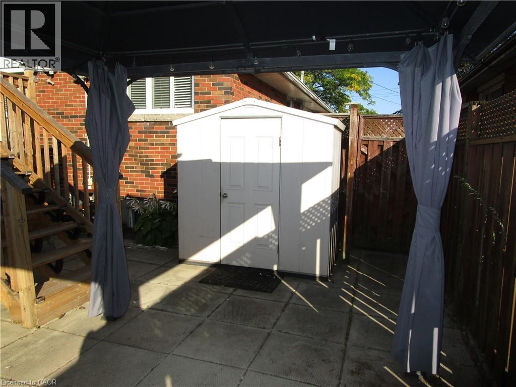540 East 27th Street Hamilton, Ontario L8V 3H5
4 Bedroom
2 Bathroom
1550 sqft
Bungalow
Central Air Conditioning
Forced Air
$649,995
Perfect in law set up with separate entrances. Nice brick home in a great neighborhood. 3 + 1 Bedrooms , 2 full bathrooms, 2 kitchens. Recent updates include furnace, central air, and tankless hot water heater. Walking distance to malls and shopping, public transit at the end of the street. Close to public schools, high schools and mohawk college. (id:63008)
Property Details
| MLS® Number | 40769551 |
| Property Type | Single Family |
| AmenitiesNearBy | Public Transit, Schools, Shopping |
| EquipmentType | Water Heater |
| ParkingSpaceTotal | 3 |
| RentalEquipmentType | Water Heater |
Building
| BathroomTotal | 2 |
| BedroomsAboveGround | 3 |
| BedroomsBelowGround | 1 |
| BedroomsTotal | 4 |
| Appliances | Dryer, Refrigerator, Stove, Washer |
| ArchitecturalStyle | Bungalow |
| BasementDevelopment | Finished |
| BasementType | Full (finished) |
| ConstructedDate | 1957 |
| ConstructionStyleAttachment | Detached |
| CoolingType | Central Air Conditioning |
| ExteriorFinish | Brick, Vinyl Siding |
| HeatingFuel | Natural Gas |
| HeatingType | Forced Air |
| StoriesTotal | 1 |
| SizeInterior | 1550 Sqft |
| Type | House |
| UtilityWater | Municipal Water |
Land
| AccessType | Road Access |
| Acreage | No |
| LandAmenities | Public Transit, Schools, Shopping |
| Sewer | Municipal Sewage System |
| SizeDepth | 100 Ft |
| SizeFrontage | 40 Ft |
| SizeTotalText | Under 1/2 Acre |
| ZoningDescription | C |
Rooms
| Level | Type | Length | Width | Dimensions |
|---|---|---|---|---|
| Basement | Foyer | 10'0'' x 12'0'' | ||
| Basement | 4pc Bathroom | 6'0'' x 11'0'' | ||
| Basement | Bedroom | 9'0'' x 12'0'' | ||
| Basement | Eat In Kitchen | 11'0'' x 13'0'' | ||
| Basement | Family Room | 11'0'' x 13'0'' | ||
| Main Level | Bedroom | 8'0'' x 11'0'' | ||
| Main Level | Bedroom | 10'0'' x 11'0'' | ||
| Main Level | Bedroom | 11'0'' x 12'0'' | ||
| Main Level | 4pc Bathroom | 5'0'' x 8'0'' | ||
| Main Level | Eat In Kitchen | 11'0'' x 12'0'' | ||
| Main Level | Living Room | 11'6'' x 16'0'' |
https://www.realtor.ca/real-estate/28859948/540-east-27th-street-hamilton
Joe Vine
Salesperson
RE/MAX Escarpment Realty Inc.
#102-325 Winterberry Drive
Stoney Creek, Ontario L8J 0B6
#102-325 Winterberry Drive
Stoney Creek, Ontario L8J 0B6

