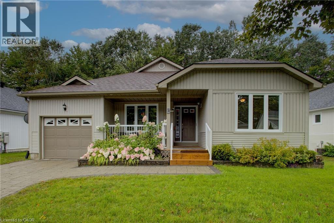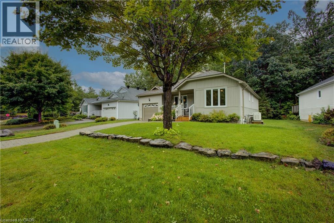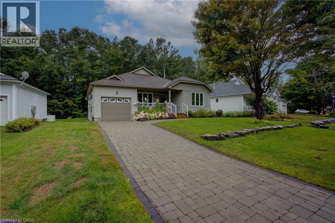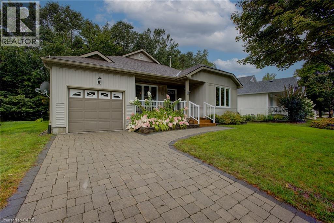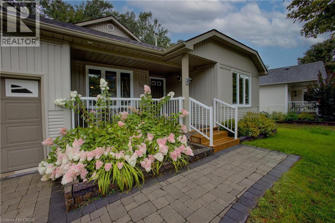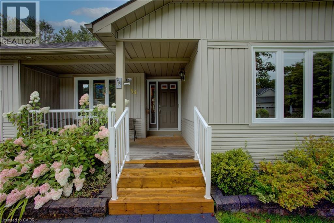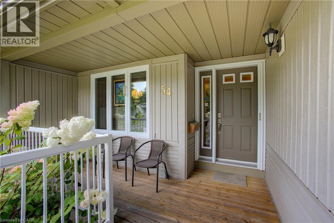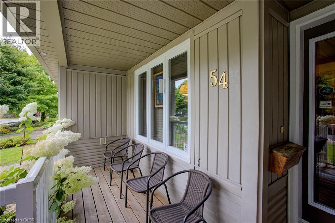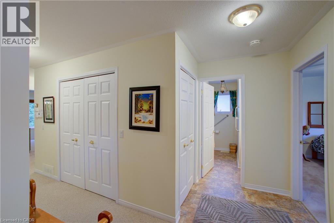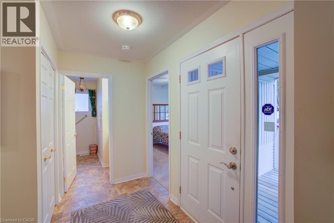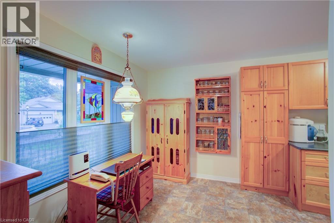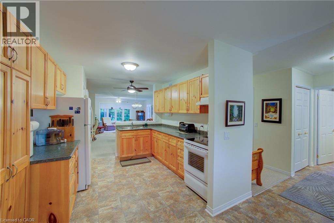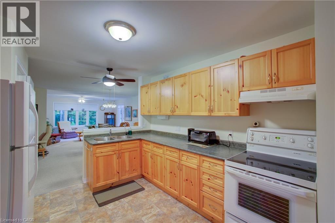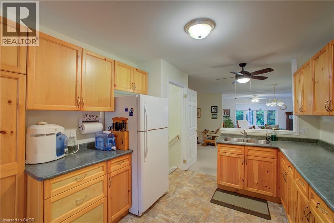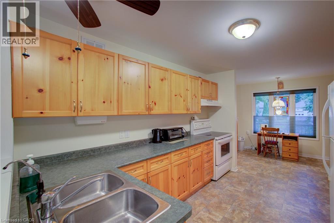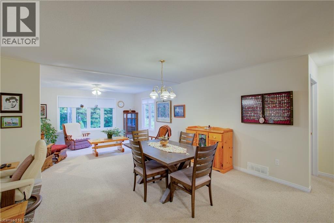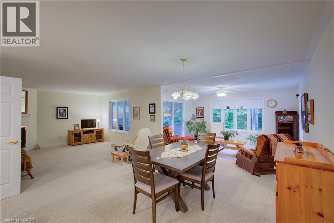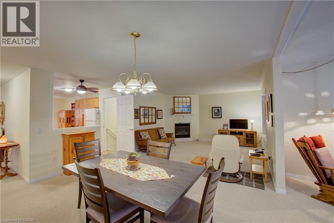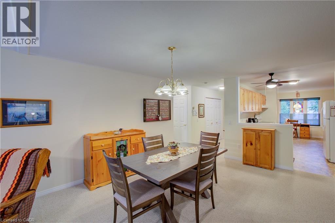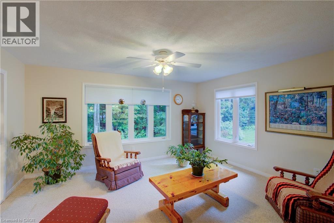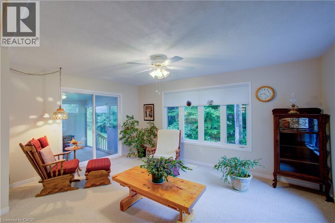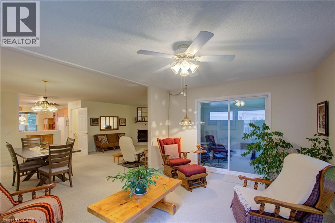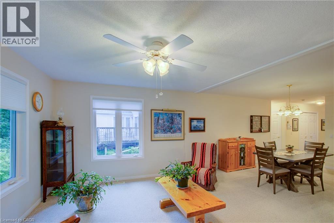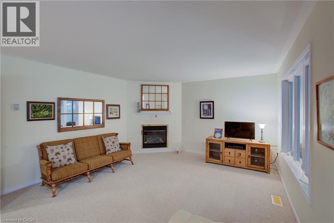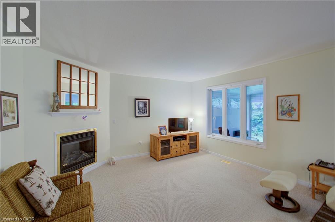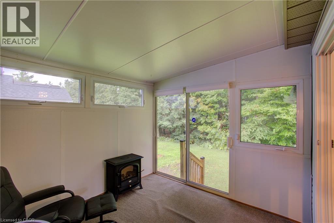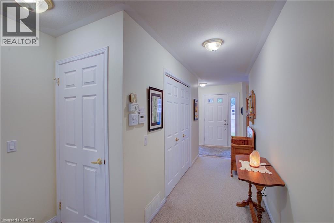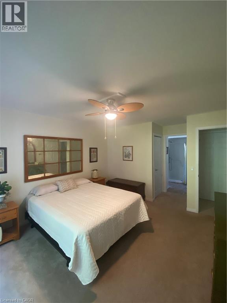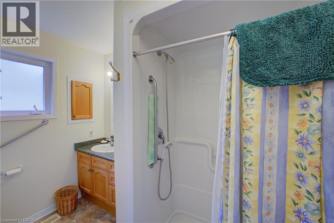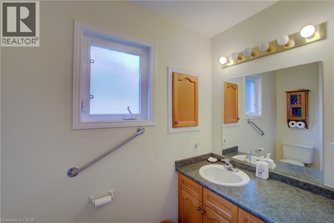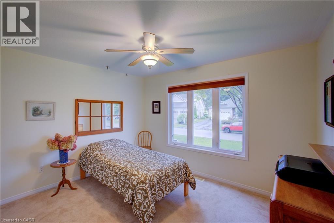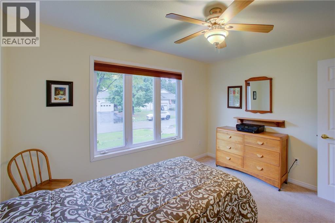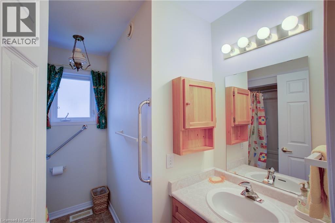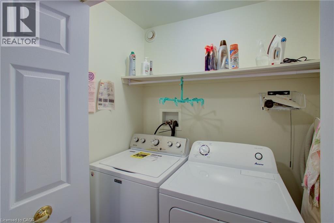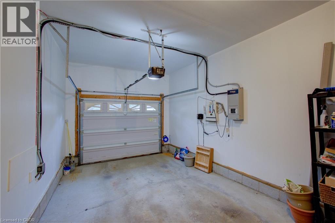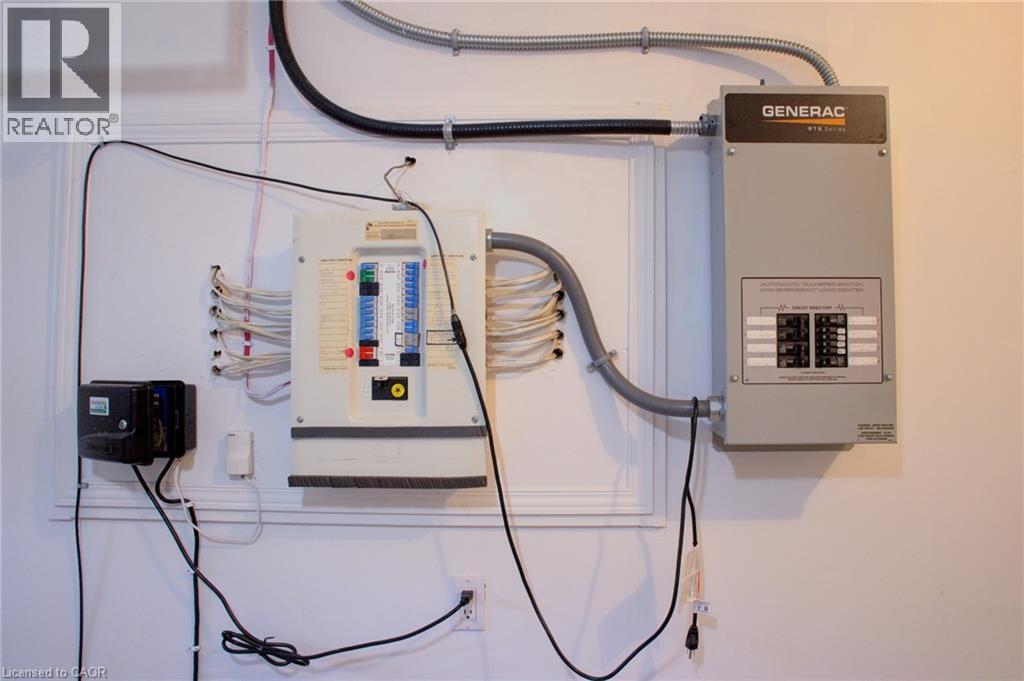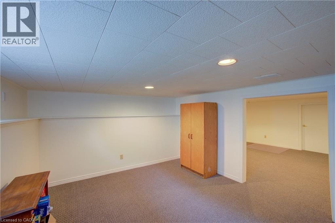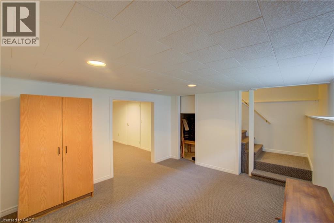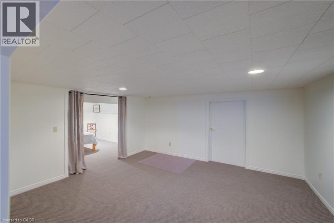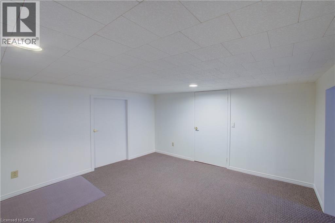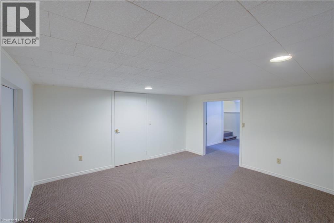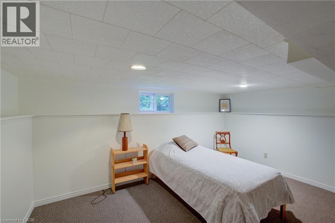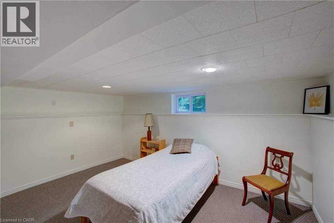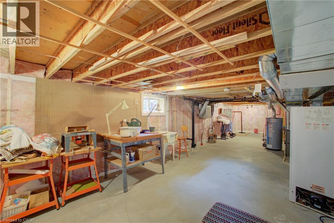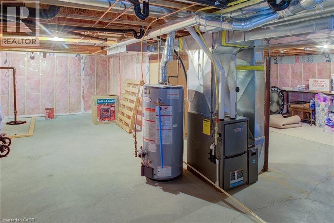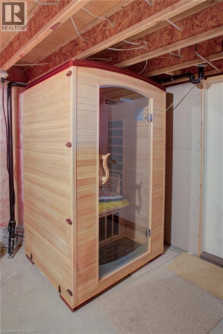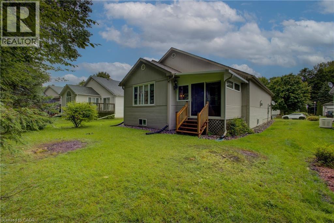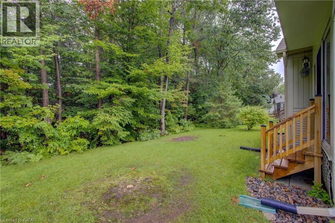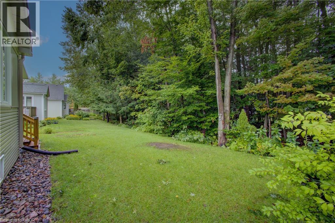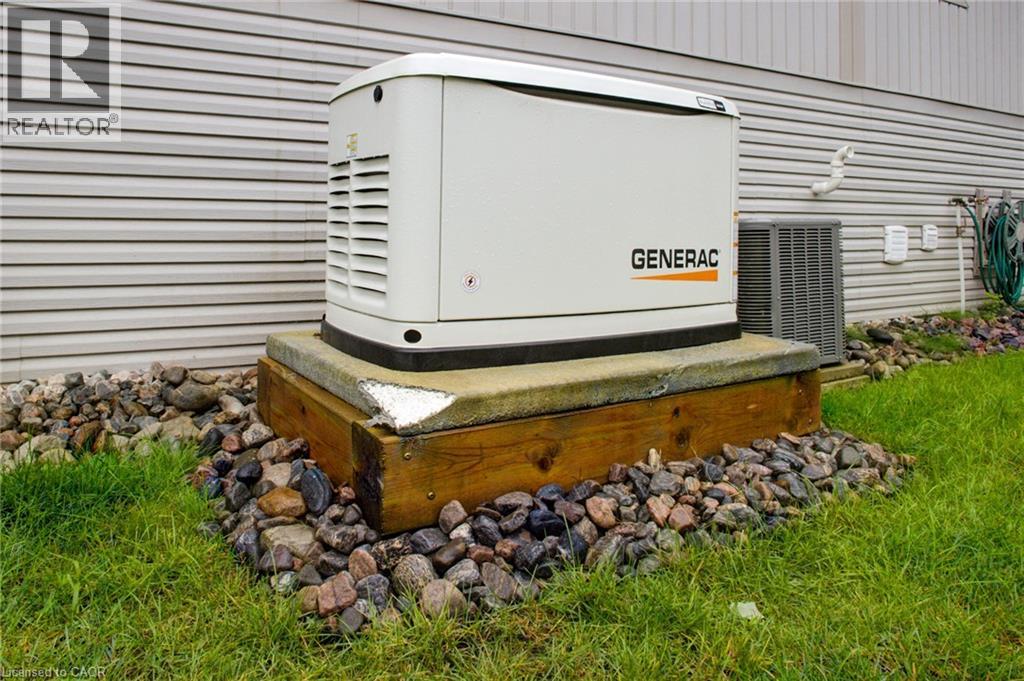54 Springwood Crescent Gravenhurst, Ontario P1P 1Y8
$640,000
Welcome to this well-built bungalow nestled in the heart of Gravenhurst. Designed with comfort and functionality in mind, this home features an inviting open-concept layout with a spacious living area and large kitchen with ample cupboard and counter top space—perfect for everyday living and entertaining.Generously sized bedrooms, including a primary suite with its own ensuite, offer plenty of space to relax main floor laundry. Large windows fill each room with natural light, enhancing the airy feel throughout. A cozy gas fireplace anchors the main floor, while a bright seating area flows into the sunroom, overlooking the private backyard oasis. The lower level offers even more living space with an additional bedroom, abundant storage, a versatile workshop area, and your very own sauna—a perfect retreat for relaxation year-round. A single-car garage provides convenient parking and extra space. Upgrades include a Generac backup generator, irrigation system, and air exchanger—ensuring peace of mind and modern efficiency. This property is the perfect blend of comfort, privacy, and practicality—ready for its next chapter. (id:63008)
Property Details
| MLS® Number | 40765219 |
| Property Type | Single Family |
| AmenitiesNearBy | Park, Place Of Worship, Shopping |
| ParkingSpaceTotal | 4 |
Building
| BathroomTotal | 2 |
| BedroomsAboveGround | 2 |
| BedroomsBelowGround | 1 |
| BedroomsTotal | 3 |
| Appliances | Dryer, Refrigerator, Sauna, Stove, Water Softener, Washer, Window Coverings |
| ArchitecturalStyle | Bungalow |
| BasementDevelopment | Partially Finished |
| BasementType | Full (partially Finished) |
| ConstructedDate | 2002 |
| ConstructionStyleAttachment | Detached |
| CoolingType | Central Air Conditioning |
| ExteriorFinish | Vinyl Siding |
| HeatingFuel | Natural Gas |
| HeatingType | Forced Air |
| StoriesTotal | 1 |
| SizeInterior | 2791 Sqft |
| Type | House |
| UtilityWater | Municipal Water |
Parking
| Attached Garage |
Land
| AccessType | Highway Access |
| Acreage | No |
| LandAmenities | Park, Place Of Worship, Shopping |
| Sewer | Municipal Sewage System |
| SizeFrontage | 66 Ft |
| SizeTotalText | Under 1/2 Acre |
| ZoningDescription | R1 |
Rooms
| Level | Type | Length | Width | Dimensions |
|---|---|---|---|---|
| Basement | Other | 27'5'' x 42'6'' | ||
| Basement | Recreation Room | 11'1'' x 13'4'' | ||
| Basement | Family Room | 13'5'' x 13'9'' | ||
| Basement | Bedroom | 14'2'' x 10'11'' | ||
| Main Level | Sunroom | 9'9'' x 9'8'' | ||
| Main Level | Full Bathroom | 8'10'' x 7'9'' | ||
| Main Level | Bedroom | 11'10'' x 9'11'' | ||
| Main Level | Primary Bedroom | 12'7'' x 16'6'' | ||
| Main Level | 4pc Bathroom | 8'3'' x 7'10'' | ||
| Main Level | Family Room | 15'6'' x 11'9'' | ||
| Main Level | Breakfast | 10'4'' x 7'2'' | ||
| Main Level | Dining Room | 13'2'' x 13'10'' | ||
| Main Level | Kitchen | 10'1'' x 12'1'' | ||
| Main Level | Living Room | 14'0'' x 13'7'' | ||
| Main Level | Foyer | 9'2'' x 5'2'' |
https://www.realtor.ca/real-estate/28843799/54-springwood-crescent-gravenhurst
Dawson Porlier
Salesperson
33-620 Davenport Rd
Waterloo, Ontario N2V 2C2
Dan Porlier
Broker
33b - 620 Davenport Rd.
Waterloo, Ontario N2V 2C2

