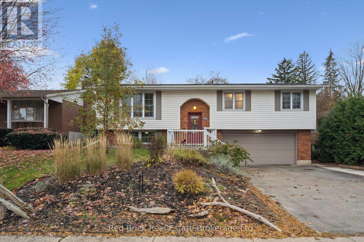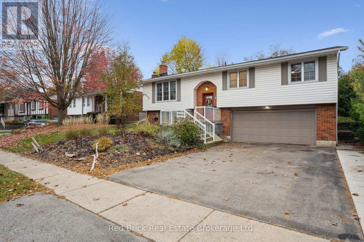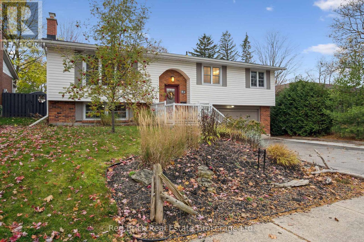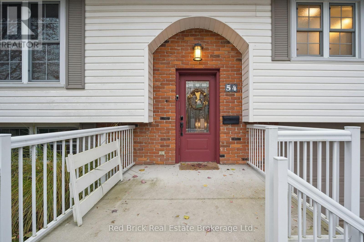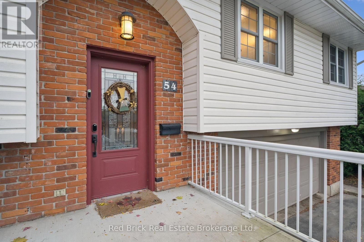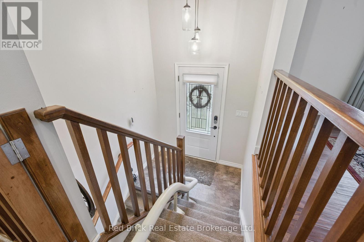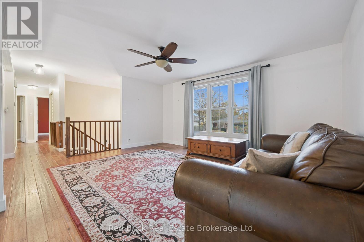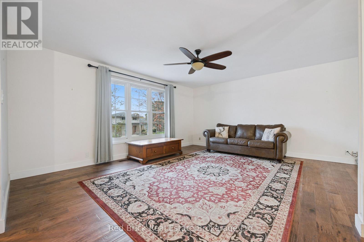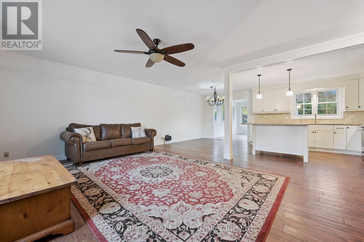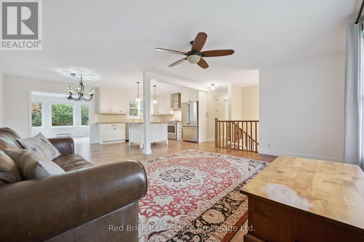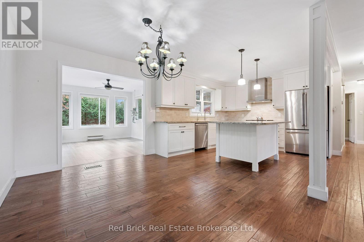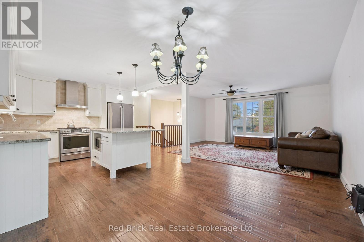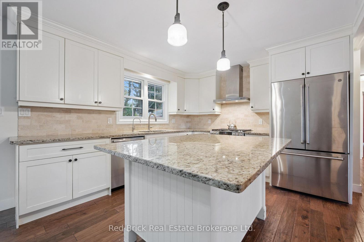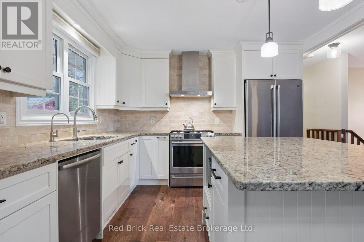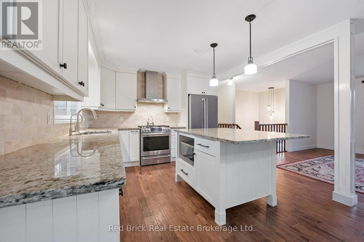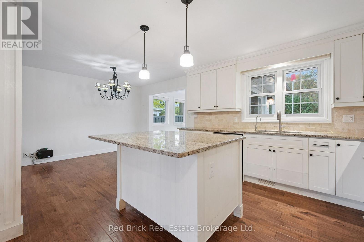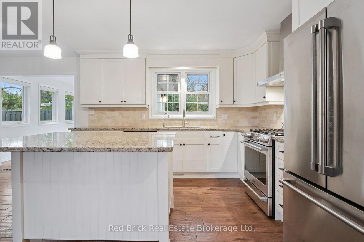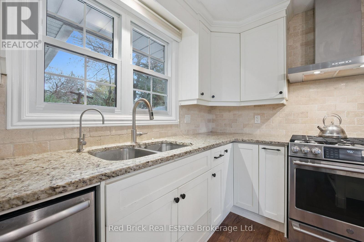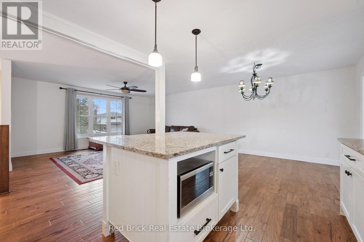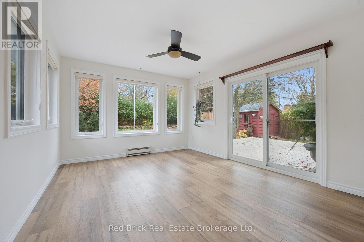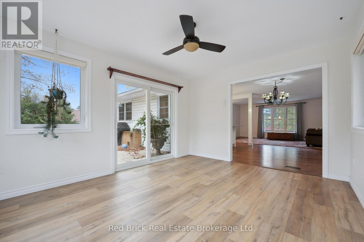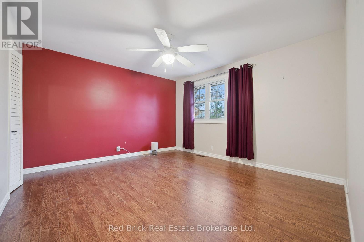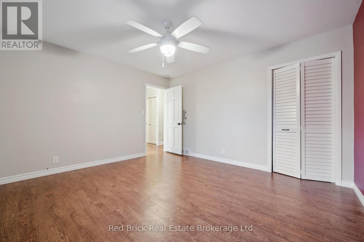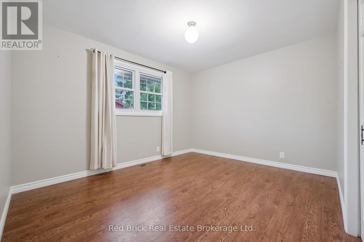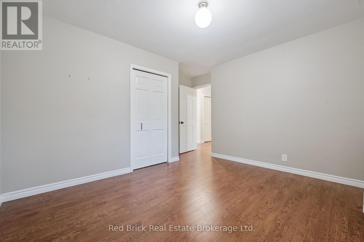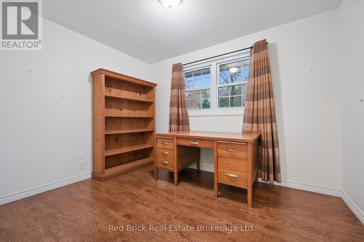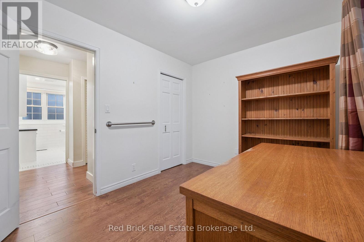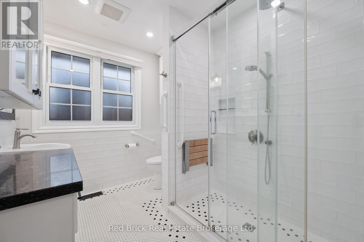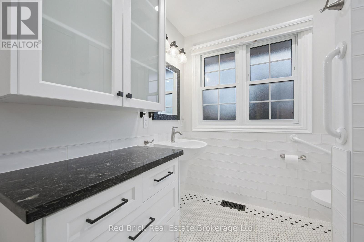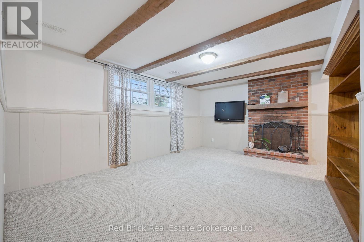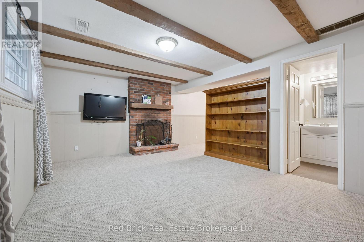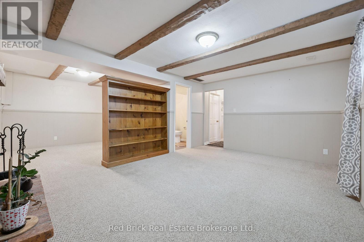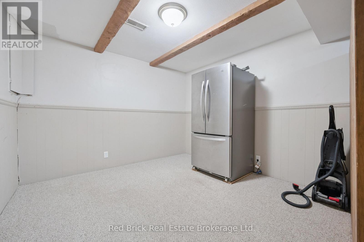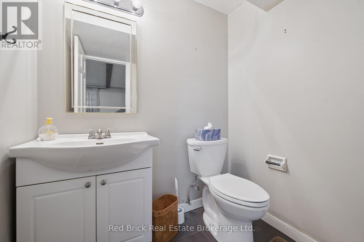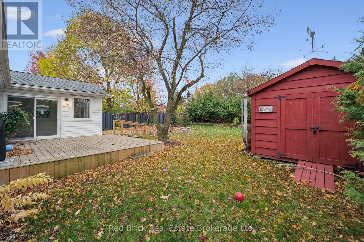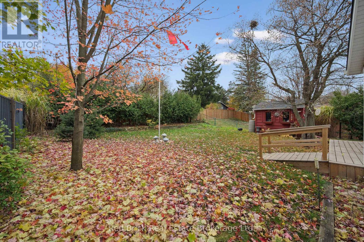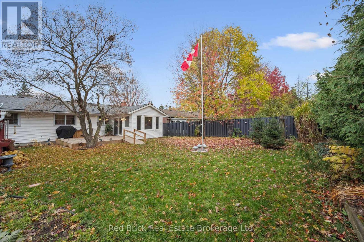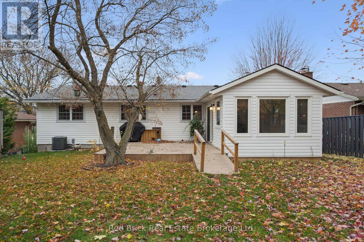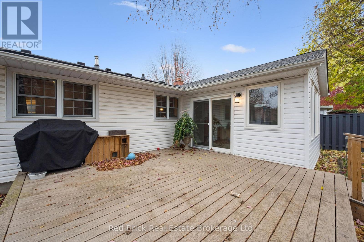54 Sherwood Drive W Guelph, Ontario N1E 1R6
$879,900
Charming detached raised bungalow in an amazing quiet neighbourhood situated on a large (invisible) fenced yard. The bright and sunny main floor features an open concept layout with Living room, dining room on to a large 4 season sunroom with many windows and patio doors unto a composite deck. Kitchen with granite counters, stainless steel appliances, large island with breakfast bar. Hardwood floors in the main living area.3 spacious bedrooms, 3 pc main bath with walk-in shower, heated floors newly renovated. Newer furnace and air conditioning. Very large 2 car garage with garage door opener. Front Porch was recently renovated. The basement has a 2 pc. bath and entrance from the garage. Recreation room plus an area for a 4th bedroom or home office. Plenty of storage area under stairs.P.S. owner had additional insulation blown into R20 value.. Book your showing today. (id:63008)
Property Details
| MLS® Number | X12544162 |
| Property Type | Single Family |
| Community Name | General Hospital |
| AmenitiesNearBy | Hospital, Place Of Worship, Public Transit |
| CommunityFeatures | Community Centre, School Bus |
| EquipmentType | Water Heater |
| ParkingSpaceTotal | 6 |
| RentalEquipmentType | Water Heater |
| Structure | Deck |
Building
| BathroomTotal | 2 |
| BedroomsAboveGround | 3 |
| BedroomsTotal | 3 |
| Age | 31 To 50 Years |
| Amenities | Fireplace(s) |
| Appliances | Garage Door Opener Remote(s), Barbeque, Dishwasher, Dryer, Microwave, Stove, Washer, Water Treatment, Water Softener, Window Coverings, Refrigerator |
| ArchitecturalStyle | Raised Bungalow |
| BasementDevelopment | Finished |
| BasementType | N/a (finished) |
| ConstructionStyleAttachment | Detached |
| CoolingType | Central Air Conditioning |
| ExteriorFinish | Brick, Vinyl Siding |
| FireProtection | Smoke Detectors |
| FireplacePresent | Yes |
| FireplaceTotal | 1 |
| FoundationType | Poured Concrete |
| HalfBathTotal | 1 |
| HeatingFuel | Electric, Natural Gas |
| HeatingType | Forced Air, Not Known |
| StoriesTotal | 1 |
| SizeInterior | 1100 - 1500 Sqft |
| Type | House |
| UtilityWater | Municipal Water |
Parking
| Attached Garage | |
| Garage |
Land
| Acreage | No |
| FenceType | Fully Fenced, Fenced Yard |
| LandAmenities | Hospital, Place Of Worship, Public Transit |
| Sewer | Sanitary Sewer |
| SizeDepth | 115 Ft |
| SizeFrontage | 60 Ft |
| SizeIrregular | 60 X 115 Ft |
| SizeTotalText | 60 X 115 Ft |
| ZoningDescription | R.i.a |
Rooms
| Level | Type | Length | Width | Dimensions |
|---|---|---|---|---|
| Basement | Recreational, Games Room | 22.3 m | 16.5 m | 22.3 m x 16.5 m |
| Basement | Bathroom | 5.1 m | 5.11 m | 5.1 m x 5.11 m |
| Main Level | Kitchen | 11 m | 11 m | 11 m x 11 m |
| Main Level | Living Room | 11.2 m | 11.2 m | 11.2 m x 11.2 m |
| Main Level | Primary Bedroom | 13.5 m | 12.4 m | 13.5 m x 12.4 m |
| Main Level | Bedroom 2 | 11.3 m | 8.1 m | 11.3 m x 8.1 m |
| Main Level | Bedroom 3 | 13.9 m | 13.5 m | 13.9 m x 13.5 m |
| Main Level | Bathroom | 5.9 m | 7.2 m | 5.9 m x 7.2 m |
| Main Level | Sunroom | 13.8 m | 11.7 m | 13.8 m x 11.7 m |
Ronnie Fraresso
Salesperson
101a-160 Macdonell Street
Guelph, Ontario N1H 0A9
George Mcvicker
Salesperson
101a-160 Macdonell Street
Guelph, Ontario N1H 0A9

