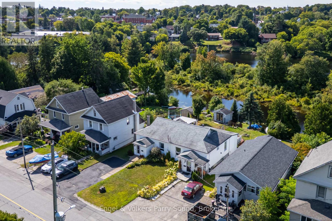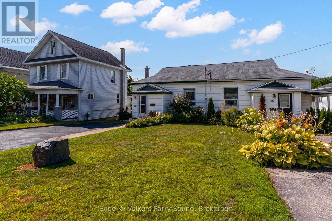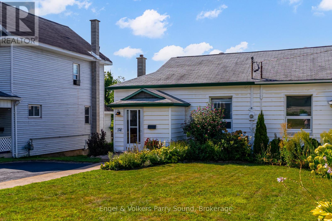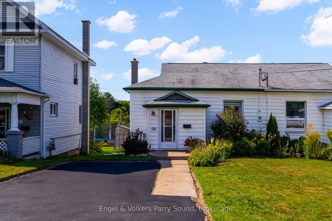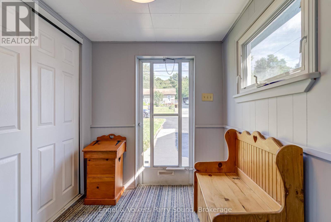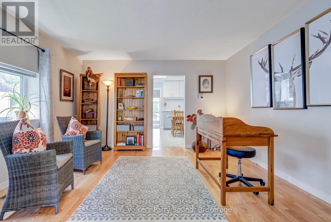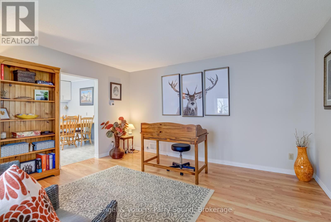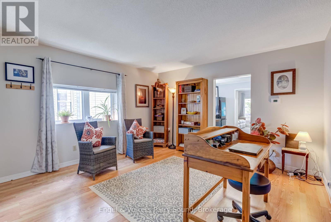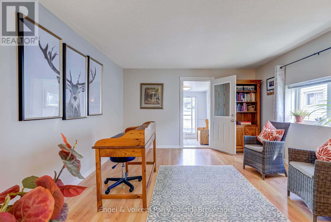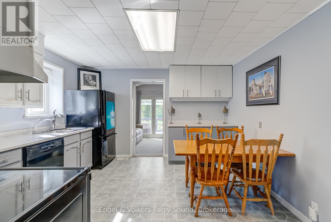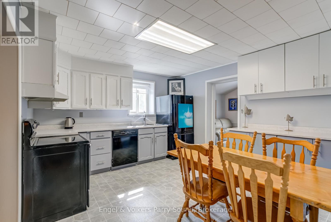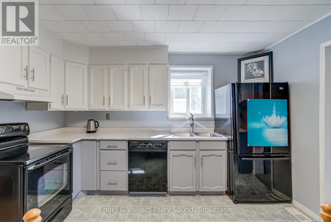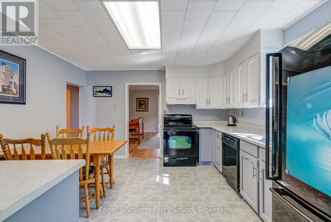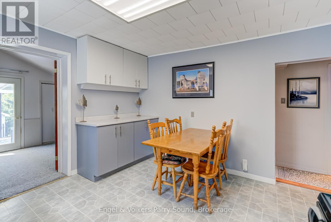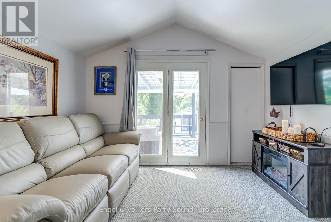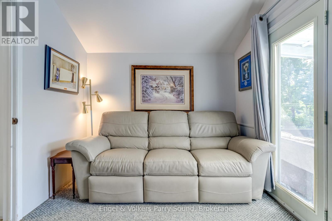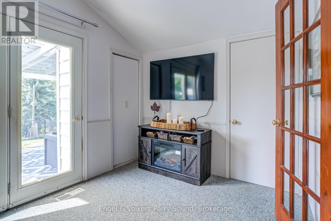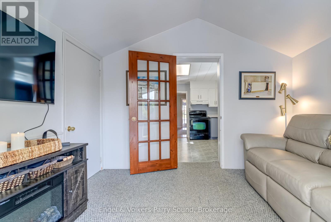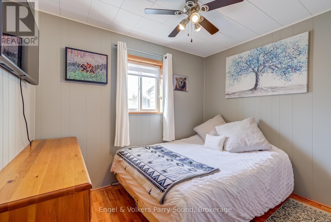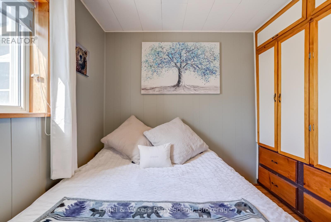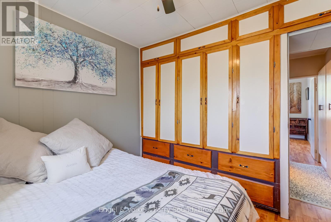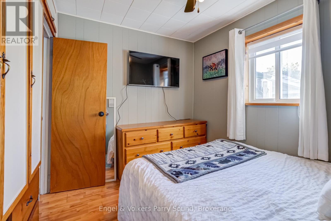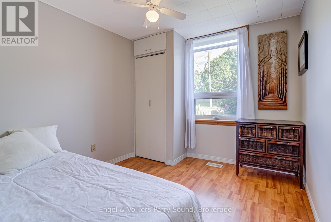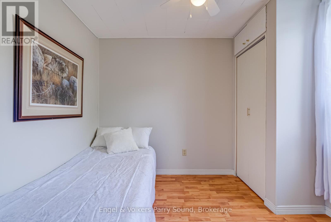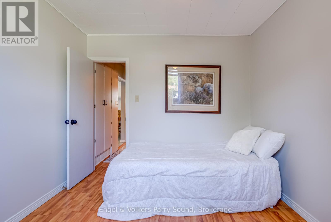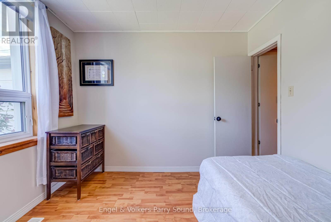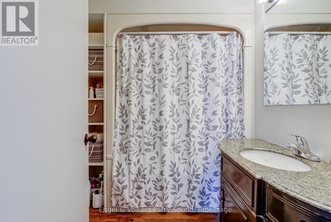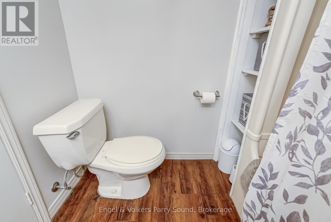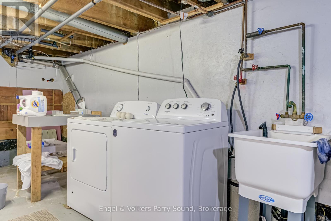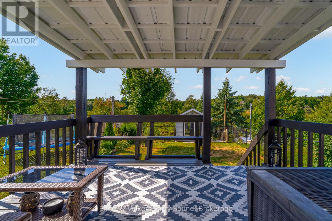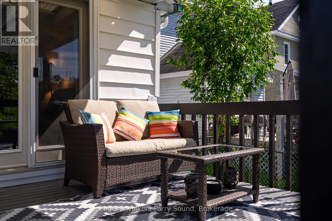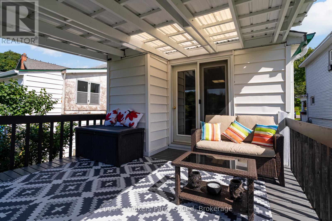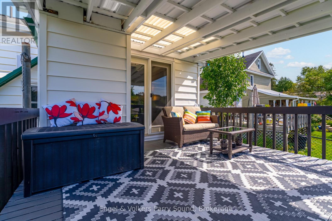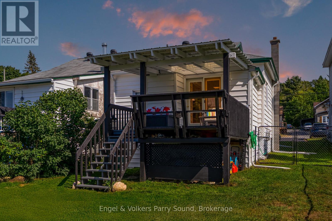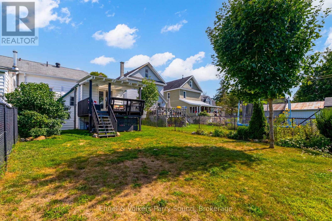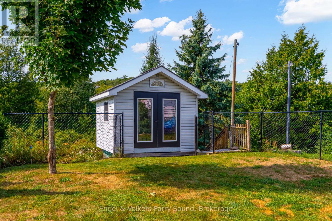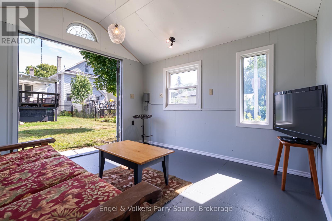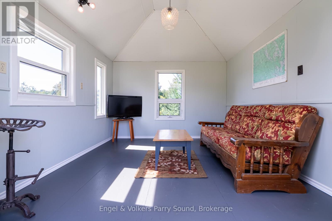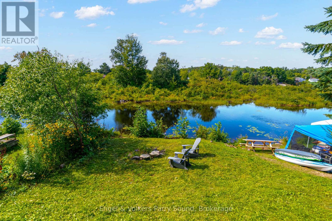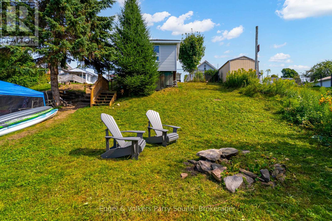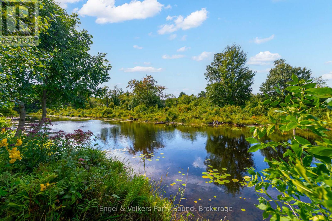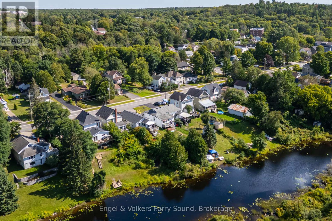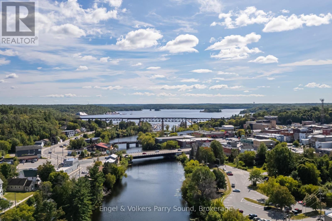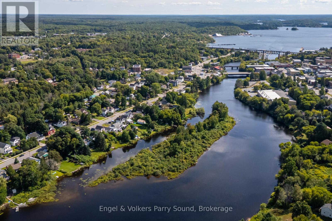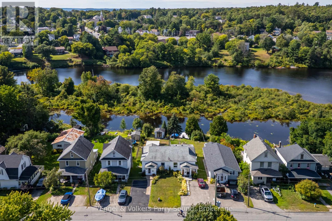54 River Street Parry Sound, Ontario P2A 2T6
$399,000
Riverfront Living in the Heart of Parry Sound -- Nestled along the tranquil Seguin River, this charming semi-detached home offers a rare blend of nature and convenience in one of Parry Sounds most sought-after locations. Featuring two bedrooms and nearly 800 sq. ft. of living space, the home is set on a 33' x 121' lot with a covered deck where you can unwind and enjoy peaceful river views. The property invites future possibilities with room for an addition, while the auxiliary riverside building provides incredible bonus space, ideal for a games room, art studio, yoga retreat, or whatever inspires your lifestyle. Slip a kayak directly into the river and explore the scenic waterways, or simply relax in the natural serenity at your doorstep. Perfectly situated within walking distance to downtown amenities, including shopping, restaurants, hospital, and more, this home offers both lifestyle and convenience. Whether you're seeking a starter home, a riverside retreat, or a strong rental investment in Parry Sound's growing market, the opportunities are endless on River Street. (id:63008)
Property Details
| MLS® Number | X12370021 |
| Property Type | Single Family |
| Community Name | Parry Sound |
| Easement | Environment Protected, None |
| EquipmentType | Water Heater |
| ParkingSpaceTotal | 2 |
| RentalEquipmentType | Water Heater |
| Structure | Outbuilding |
| ViewType | River View, Direct Water View |
| WaterFrontType | Waterfront |
Building
| BathroomTotal | 1 |
| BedroomsAboveGround | 2 |
| BedroomsTotal | 2 |
| Appliances | Dishwasher, Dryer, Stove, Washer, Refrigerator |
| BasementDevelopment | Unfinished |
| BasementType | N/a (unfinished) |
| ConstructionStyleAttachment | Attached |
| CoolingType | Central Air Conditioning |
| ExteriorFinish | Vinyl Siding |
| FoundationType | Block |
| HeatingFuel | Natural Gas |
| HeatingType | Forced Air |
| SizeInterior | 700 - 1100 Sqft |
| Type | Row / Townhouse |
| UtilityWater | Municipal Water |
Parking
| No Garage |
Land
| AccessType | Public Road |
| Acreage | No |
| Sewer | Sanitary Sewer |
| SizeDepth | 121 Ft ,8 In |
| SizeFrontage | 33 Ft |
| SizeIrregular | 33 X 121.7 Ft |
| SizeTotalText | 33 X 121.7 Ft |
| ZoningDescription | R2 |
Rooms
| Level | Type | Length | Width | Dimensions |
|---|---|---|---|---|
| Main Level | Foyer | 1.78 m | 2.16 m | 1.78 m x 2.16 m |
| Main Level | Living Room | 3.76 m | 4.43 m | 3.76 m x 4.43 m |
| Main Level | Kitchen | 3.76 m | 3.94 m | 3.76 m x 3.94 m |
| Main Level | Family Room | 3.42 m | 2.75 m | 3.42 m x 2.75 m |
| Main Level | Exercise Room | 2.92 m | 3.05 m | 2.92 m x 3.05 m |
| Main Level | Bedroom 2 | 2.92 m | 2.53 m | 2.92 m x 2.53 m |
| Main Level | Bathroom | 1.98 m | 1.99 m | 1.98 m x 1.99 m |
Utilities
| Cable | Installed |
| Electricity | Installed |
| Sewer | Installed |
https://www.realtor.ca/real-estate/28790001/54-river-street-parry-sound-parry-sound
Matt Smith
Broker of Record
70 Bowes Street
Parry Sound, Ontario P2A 2L3

