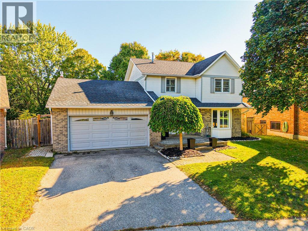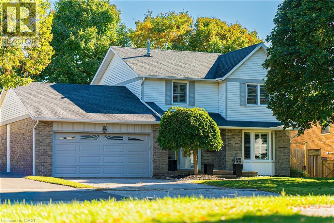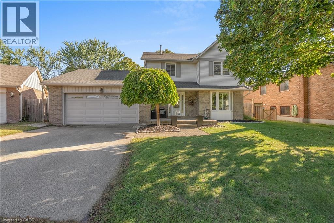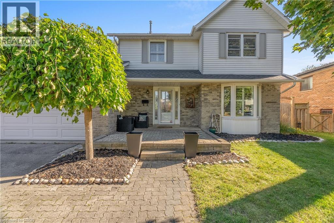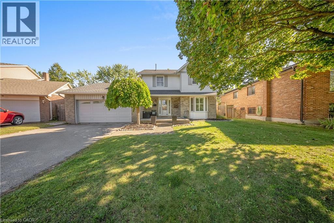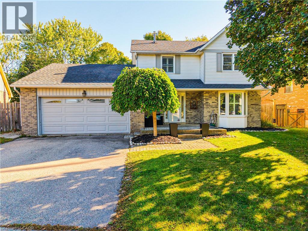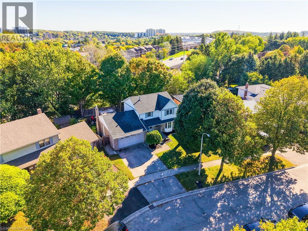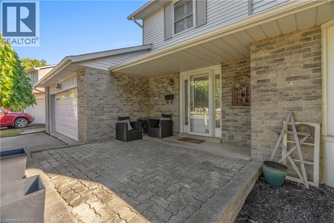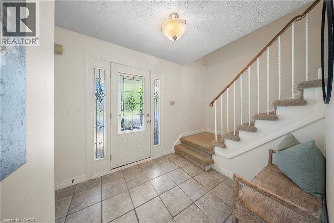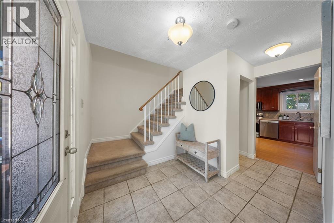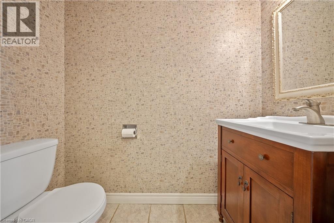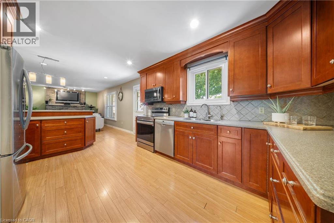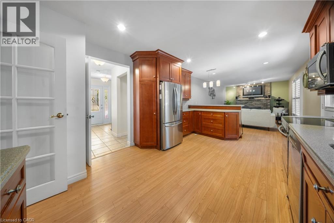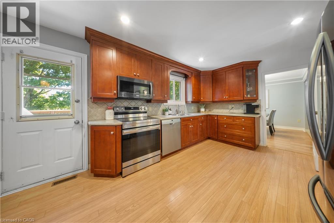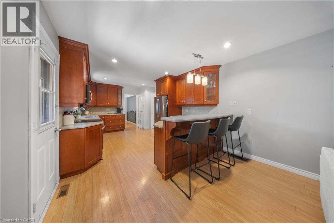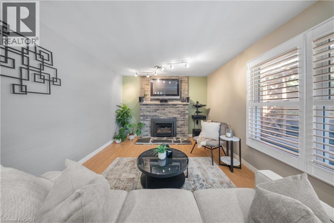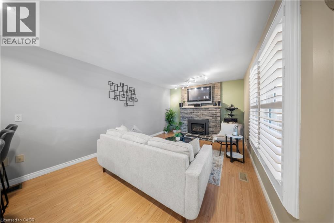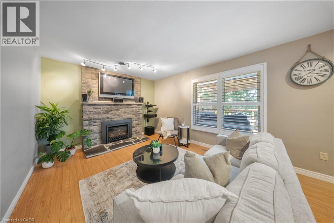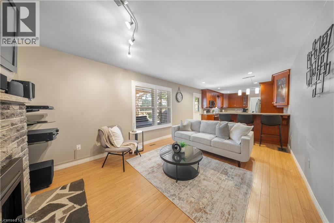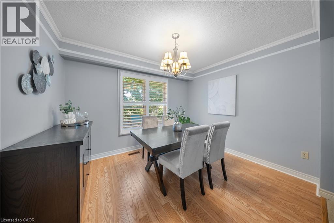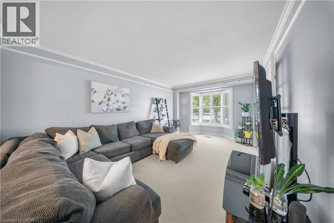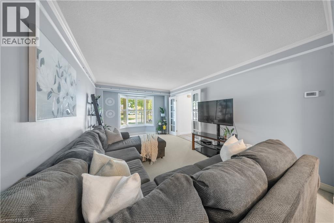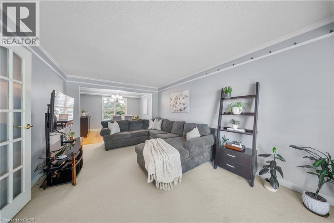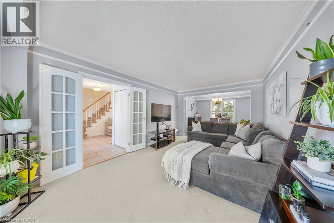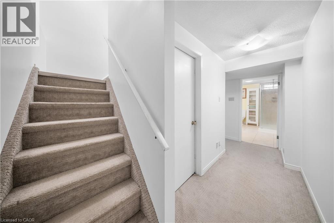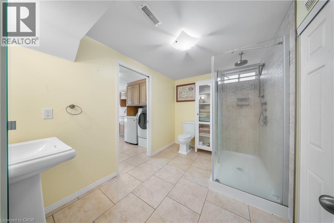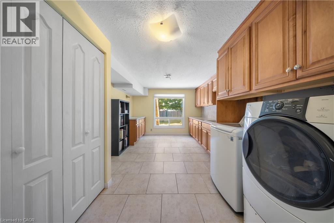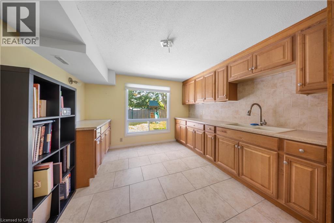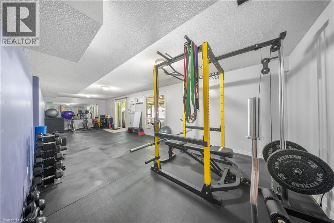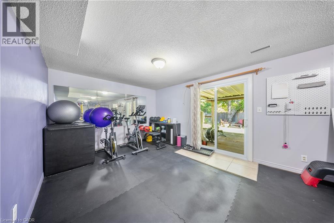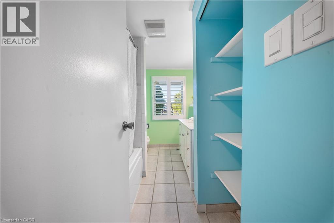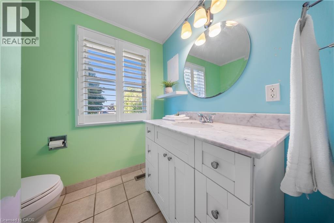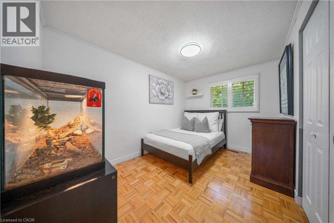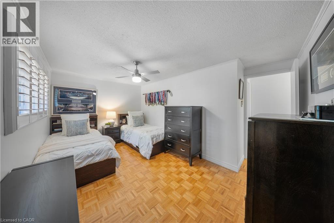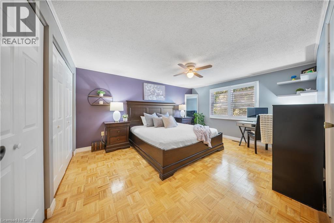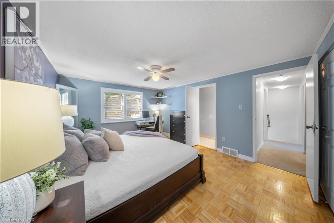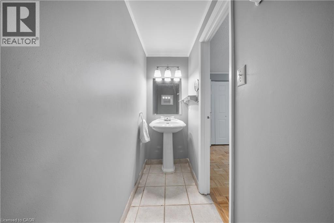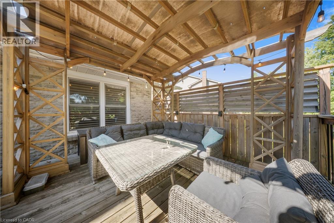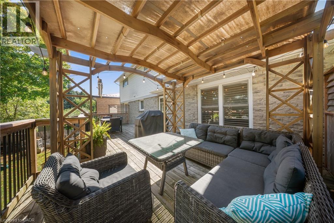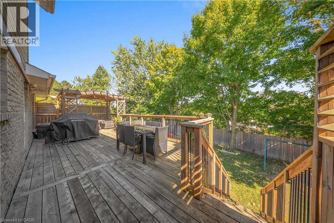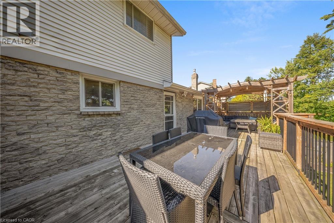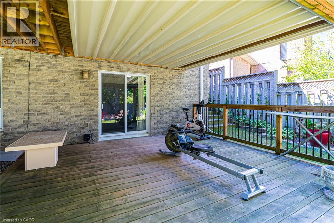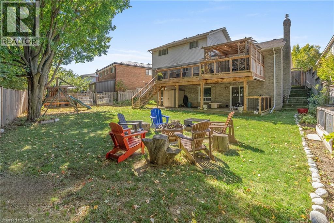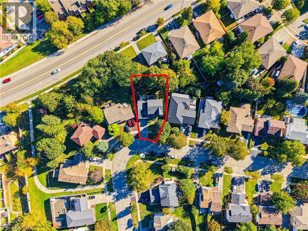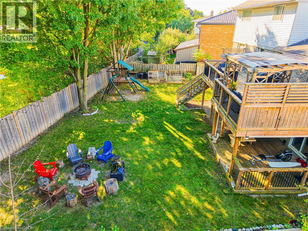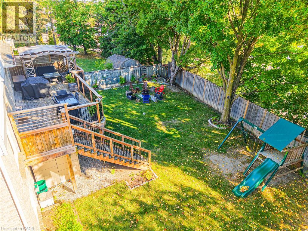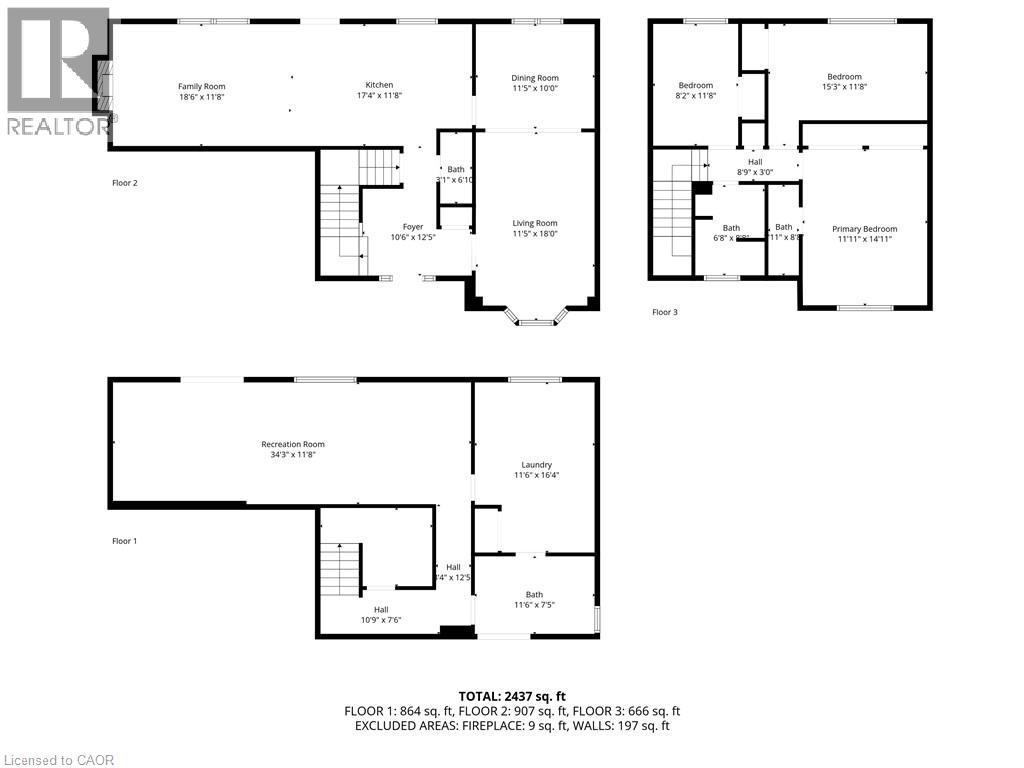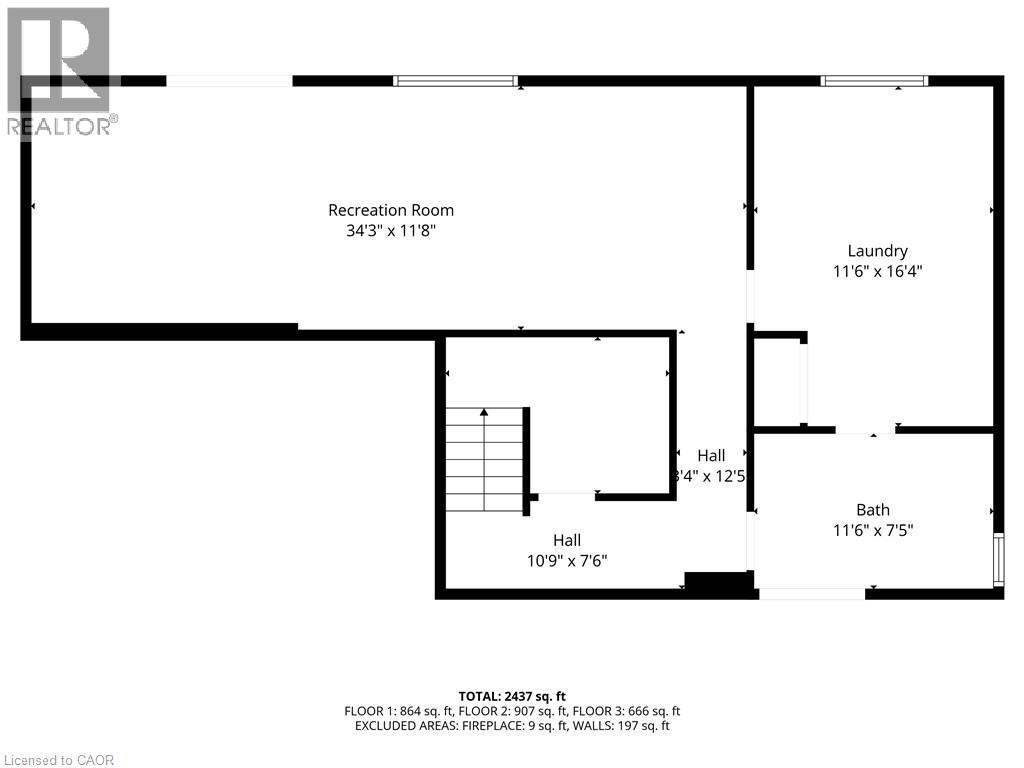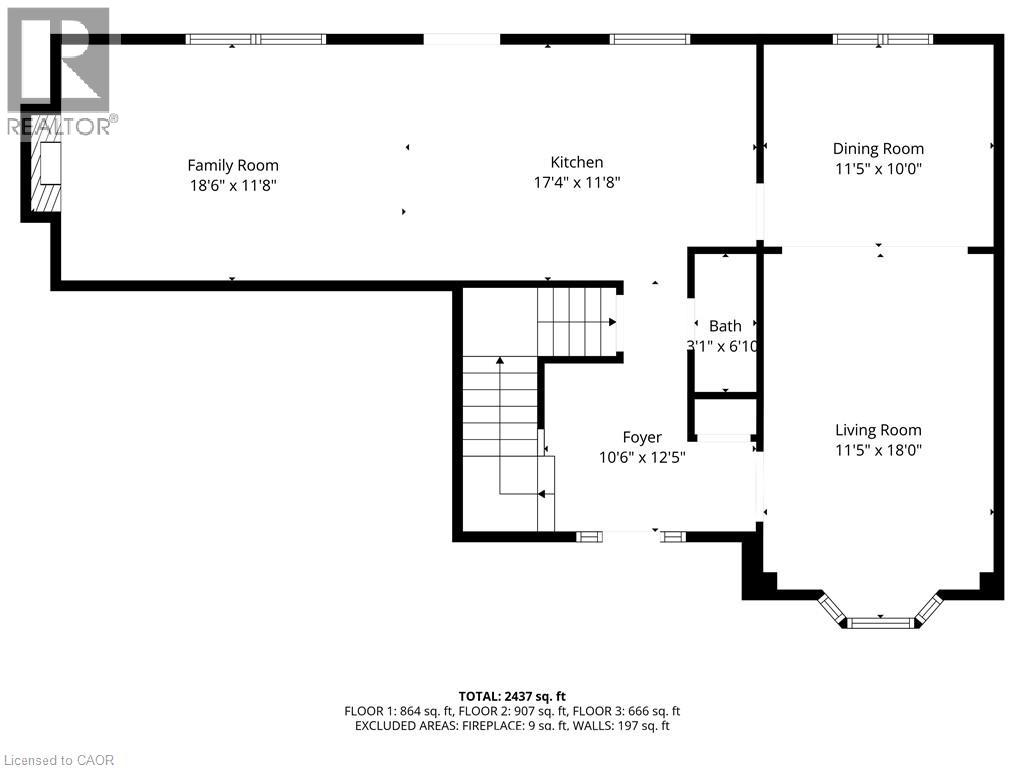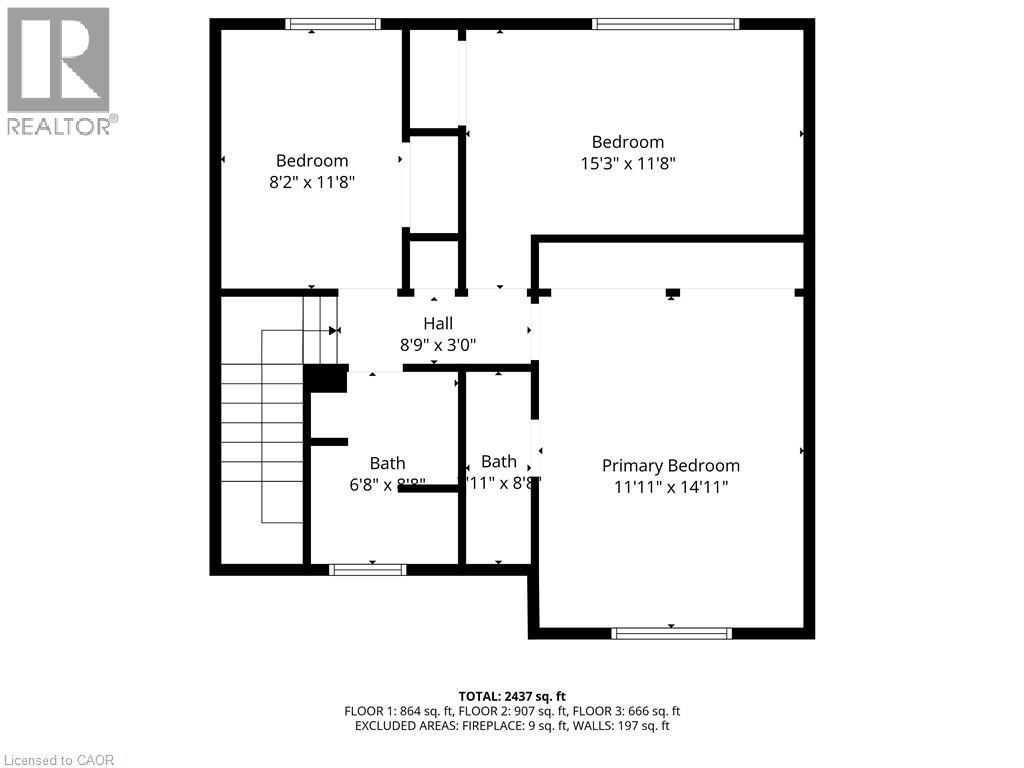54 Pathfinder Crescent Kitchener, Ontario N2P 1S6
$869,900
Step into modern comfort and timeless style in this well-maintained home located in the highly desirable Pioneer Park community. Offering 3 spacious bedrooms and 4 bathrooms (2 full, 2 half), this property has been extensively updated over the years and carefully maintained, making it truly move-in ready. The home features a modern kitchen with meganite countertops, updated windows and doors, newer flooring, furnace, and bathrooms, as well as California shutters throughout. The impressive laundry room boasts heated tile floors, adding both comfort and convenience. With a fully finished walk-out basement, there's excellent potential for an in-law suite or additional living space. Ideally located close to schools, parks, shopping, and amenities, this home perfectly blends style, function, and value. (id:63008)
Property Details
| MLS® Number | 40771375 |
| Property Type | Single Family |
| AmenitiesNearBy | Hospital, Park, Place Of Worship, Schools |
| CommunicationType | High Speed Internet |
| CommunityFeatures | Community Centre |
| EquipmentType | Water Heater |
| Features | Country Residential, Automatic Garage Door Opener, In-law Suite |
| ParkingSpaceTotal | 4 |
| RentalEquipmentType | Water Heater |
| Structure | Shed |
Building
| BathroomTotal | 4 |
| BedroomsAboveGround | 3 |
| BedroomsTotal | 3 |
| Appliances | Central Vacuum, Dishwasher, Dryer, Microwave, Stove, Water Softener, Washer |
| ArchitecturalStyle | 2 Level |
| BasementDevelopment | Finished |
| BasementType | Full (finished) |
| ConstructedDate | 1981 |
| ConstructionStyleAttachment | Detached |
| CoolingType | Central Air Conditioning |
| ExteriorFinish | Brick, Vinyl Siding |
| FireplacePresent | Yes |
| FireplaceTotal | 1 |
| HalfBathTotal | 2 |
| HeatingFuel | Natural Gas |
| HeatingType | Forced Air |
| StoriesTotal | 2 |
| SizeInterior | 2437 Sqft |
| Type | House |
| UtilityWater | Municipal Water |
Parking
| Attached Garage |
Land
| Acreage | No |
| LandAmenities | Hospital, Park, Place Of Worship, Schools |
| Sewer | Municipal Sewage System |
| SizeDepth | 110 Ft |
| SizeFrontage | 53 Ft |
| SizeTotal | 0|under 1/2 Acre |
| SizeTotalText | 0|under 1/2 Acre |
| ZoningDescription | R2b |
Rooms
| Level | Type | Length | Width | Dimensions |
|---|---|---|---|---|
| Second Level | Bedroom | 11'0'' x 7'4'' | ||
| Second Level | Bedroom | 15'3'' x 11'8'' | ||
| Second Level | Primary Bedroom | 11'11'' x 14'11'' | ||
| Second Level | 2pc Bathroom | 2'11'' x 8'8'' | ||
| Second Level | 3pc Bathroom | 6'8'' x 8'8'' | ||
| Basement | 3pc Bathroom | 11'6'' x 7'5'' | ||
| Basement | Laundry Room | 11'6'' x 16'4'' | ||
| Basement | Recreation Room | 34'3'' x 11'8'' | ||
| Main Level | Family Room | 18'6'' x 11'8'' | ||
| Main Level | Kitchen | 17'4'' x 11'8'' | ||
| Main Level | Living Room | 11'5'' x 18'0'' | ||
| Main Level | Dining Room | 11'5'' x 10'0'' | ||
| Main Level | 2pc Bathroom | 3'1'' x 6'10'' | ||
| Main Level | Foyer | 10'6'' x 12'5'' |
Utilities
| Cable | Available |
https://www.realtor.ca/real-estate/28946614/54-pathfinder-crescent-kitchener
Brian Adams
Salesperson
675 Riverbend Dr
Kitchener, Ontario N2K 3S3
Ibrahim Hussein Abouzeid
Salesperson
675 Riverbend Dr
Kitchener, Ontario N2K 3S3

