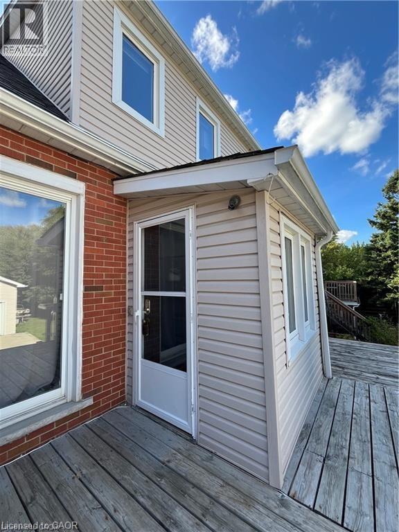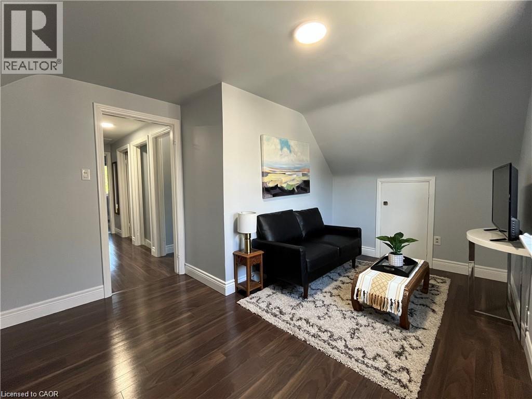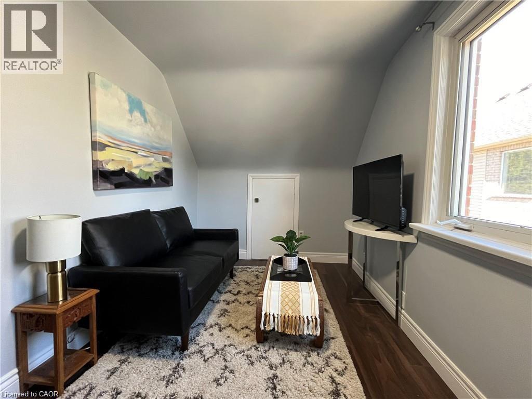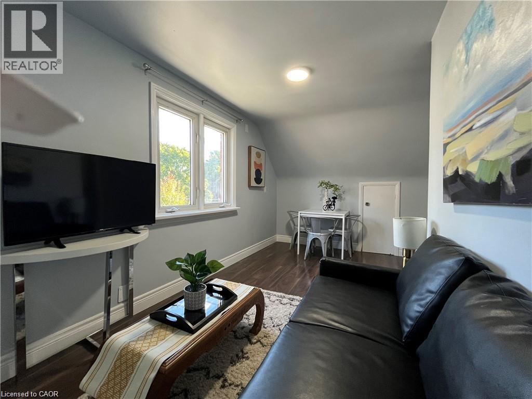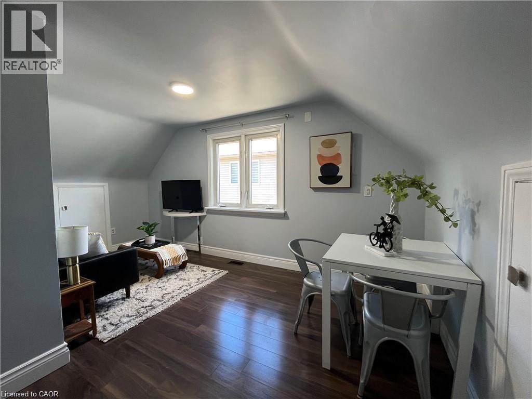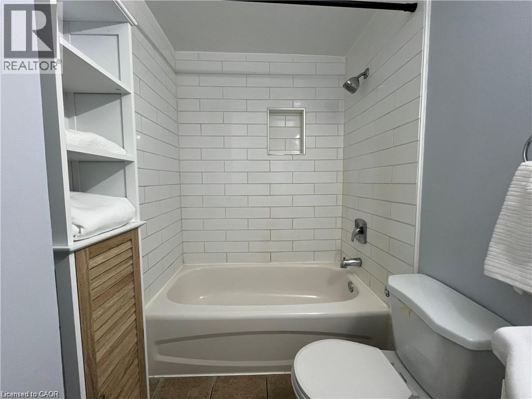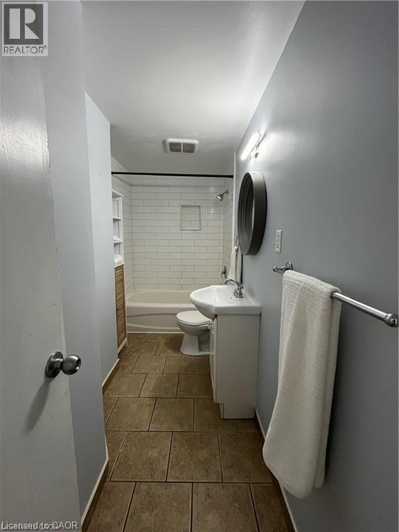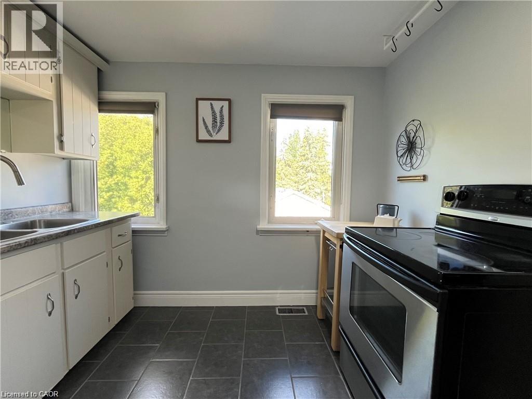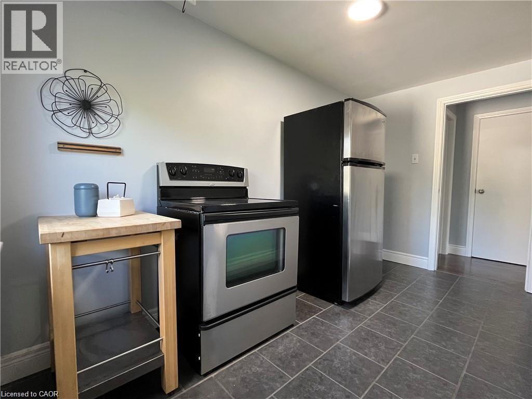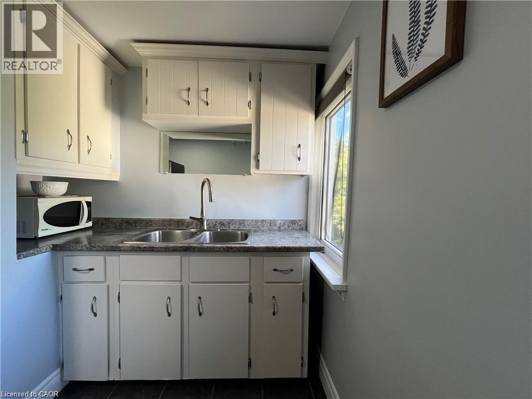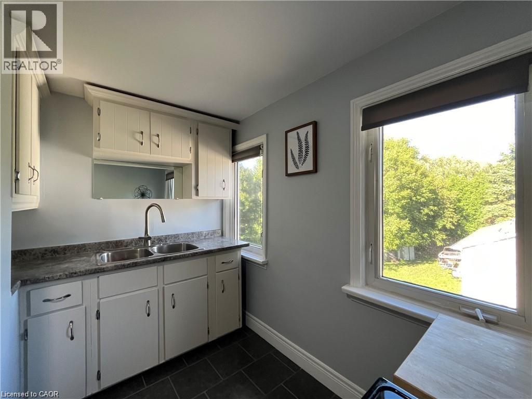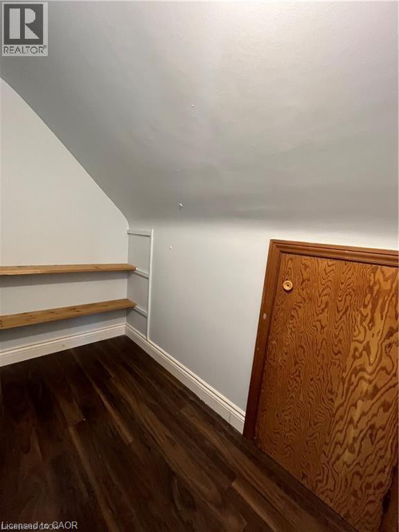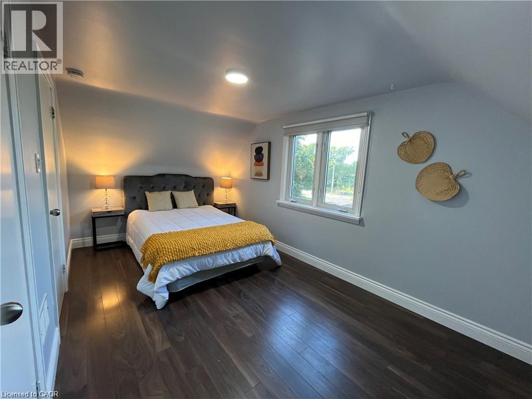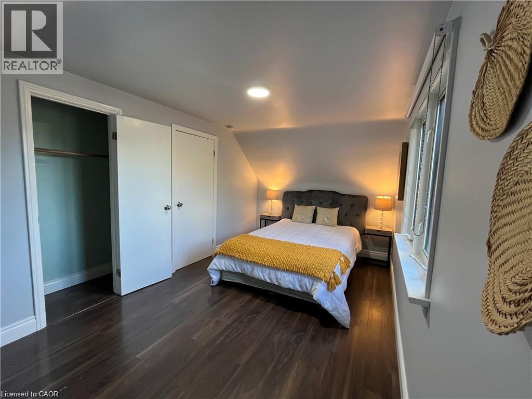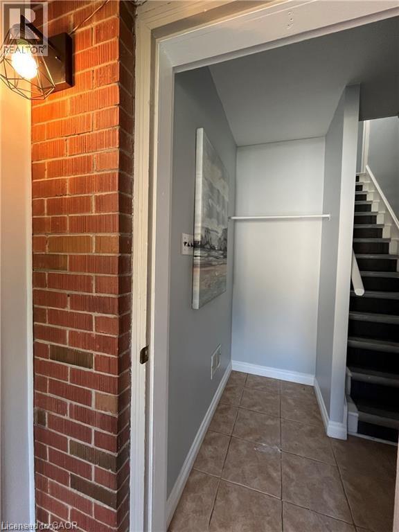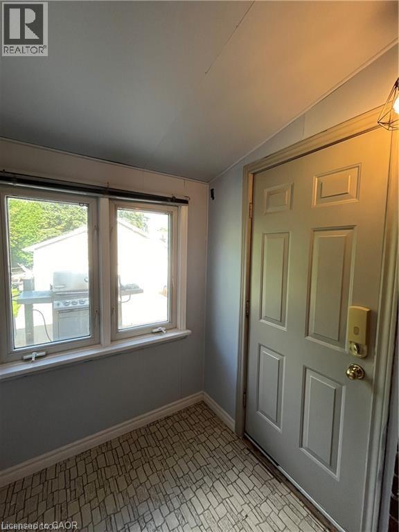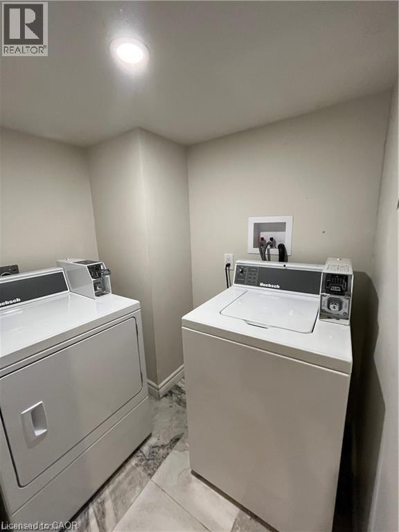54 Kehl Street Unit# Upper Kitchener, Ontario N2M 3T9
$1,450 Monthly
Located in a convenient central Kitchener neighbourhood, this adorable upper-level apartment is close to parks, shopping, downtown, and the expressway—perfect for easy living and commuting. Accessible through a private entry at the rear, the unit welcomes you with a foyer off the deck, complete with a gas BBQ provided for your use. The foyer offers plenty of space for coats and shoes, making coming home feel effortless. Upstairs, the air-conditioned unit features a fully renovated bathroom, stainless steel appliances, updated lighting, and bright windows that keep the space filled with natural light throughout the day. Newer wide plank floors with tall baseboards and fresh paint colours make for a peaceful and clean retreat. The cozy living room offers a bit of room for a small dining table. A quaint kitchen has been well-maintained and has everything you need for daily convenience. The primary bedroom includes a full closet plus a roofline closet for extra storage, while the hallway offers two additional walk-in closets, ensuring space is never an issue. Downstairs, you’ll find newer coin-operated laundry machines. This rental includes two designated parking spaces, heat, central air, and water. Tenants are responsible for hydro and tenant insurance. With its welcoming charm, thoughtful updates, and unbeatable location, this home is ready for immediate occupancy. (id:63008)
Property Details
| MLS® Number | 40773262 |
| Property Type | Single Family |
| AmenitiesNearBy | Golf Nearby, Hospital, Park, Place Of Worship, Playground |
| ParkingSpaceTotal | 2 |
Building
| BathroomTotal | 1 |
| BedroomsAboveGround | 1 |
| BedroomsTotal | 1 |
| Appliances | Microwave, Refrigerator, Stove |
| BasementType | None |
| ConstructedDate | 1955 |
| ConstructionStyleAttachment | Detached |
| CoolingType | Central Air Conditioning |
| ExteriorFinish | Brick, Vinyl Siding |
| HeatingFuel | Natural Gas |
| HeatingType | Forced Air |
| StoriesTotal | 2 |
| SizeInterior | 578 Sqft |
| Type | House |
| UtilityWater | Municipal Water |
Parking
| None |
Land
| AccessType | Highway Access |
| Acreage | No |
| LandAmenities | Golf Nearby, Hospital, Park, Place Of Worship, Playground |
| Sewer | Municipal Sewage System |
| SizeDepth | 152 Ft |
| SizeFrontage | 55 Ft |
| SizeTotalText | Under 1/2 Acre |
| ZoningDescription | R3 |
Rooms
| Level | Type | Length | Width | Dimensions |
|---|---|---|---|---|
| Second Level | Bedroom | 9'0'' x 15'0'' | ||
| Second Level | 4pc Bathroom | 3'0'' x 10'0'' | ||
| Second Level | Storage | 2'0'' x 5'0'' | ||
| Second Level | Storage | 4'0'' x 8'0'' | ||
| Second Level | Storage | 4'0'' x 4'0'' | ||
| Second Level | Kitchen | 6'0'' x 12'0'' | ||
| Second Level | Living Room | 7'0'' x 15'0'' | ||
| Main Level | Foyer | 5'5'' x 6'0'' | ||
| Main Level | Mud Room | 6'0'' x 5'0'' |
https://www.realtor.ca/real-estate/28907555/54-kehl-street-unit-upper-kitchener
Helen Fidler
Salesperson
180 Weber Street South Unit A
Waterloo, Ontario N2J 2B2

