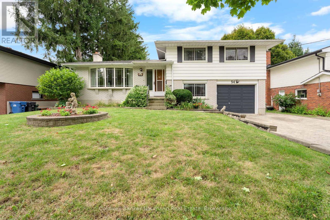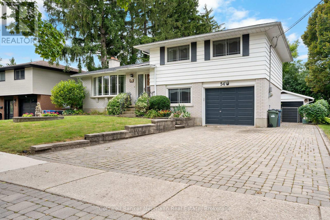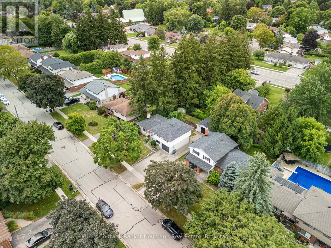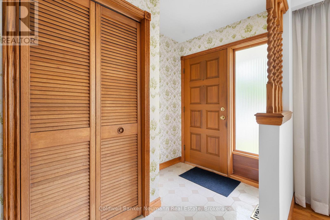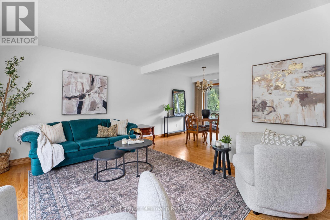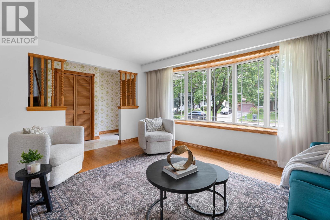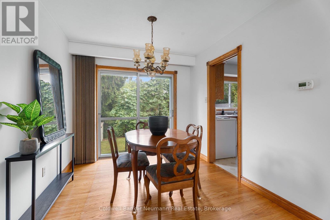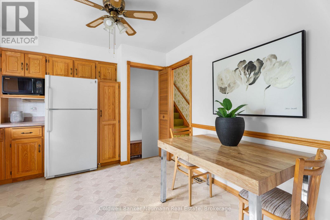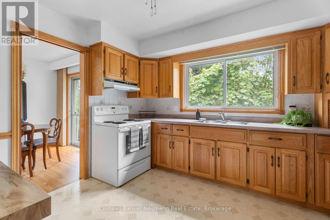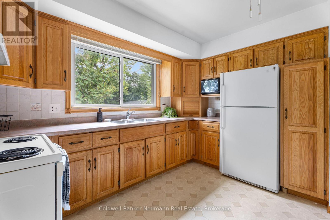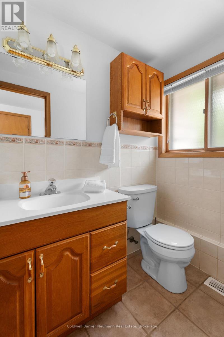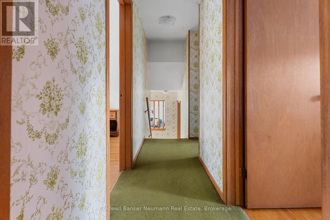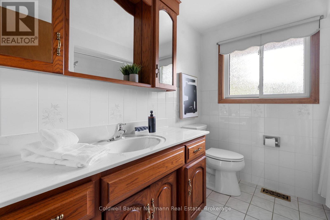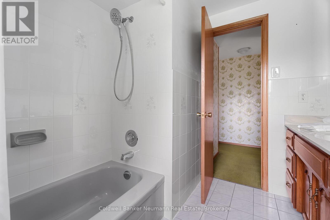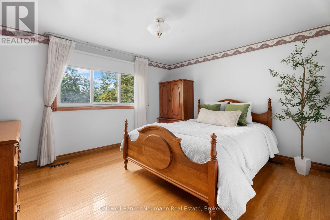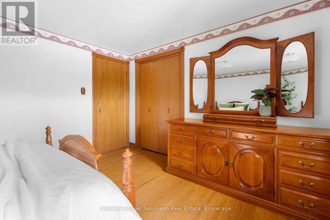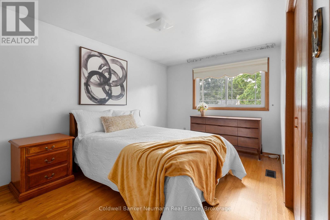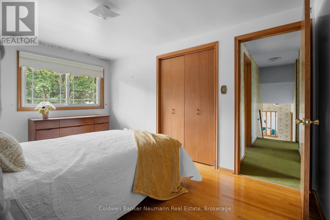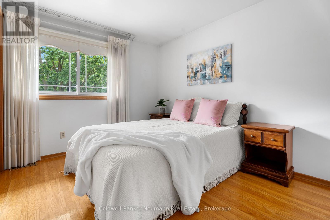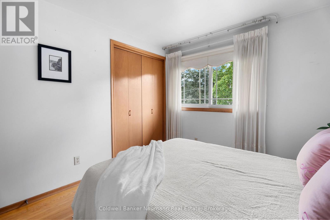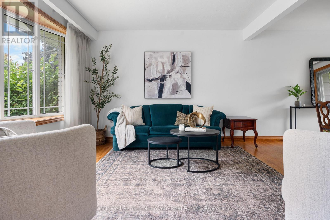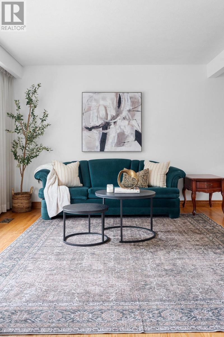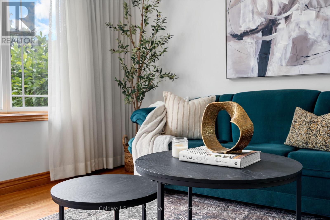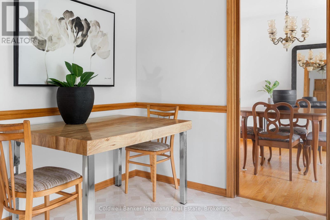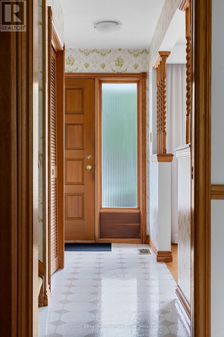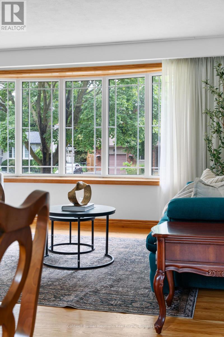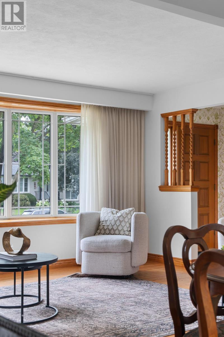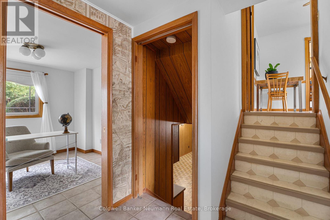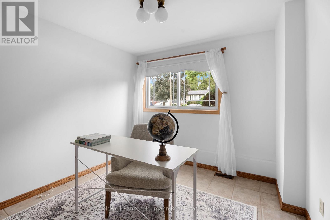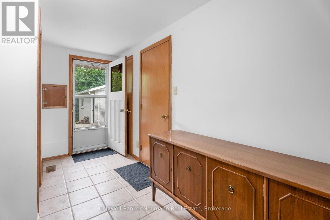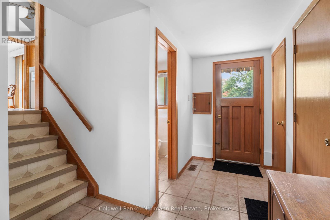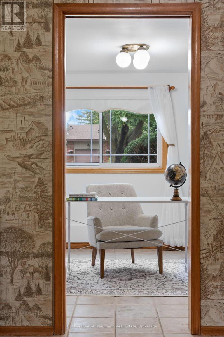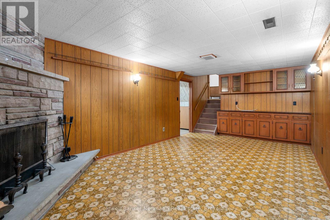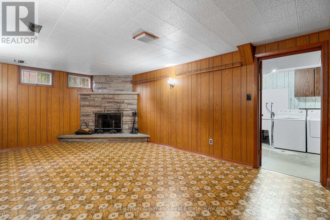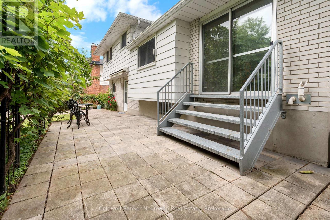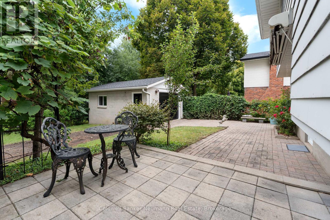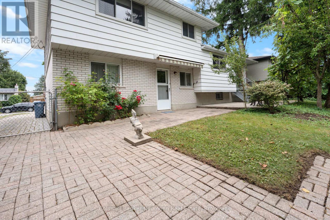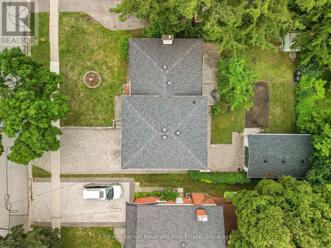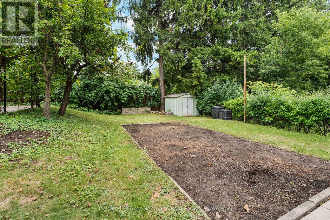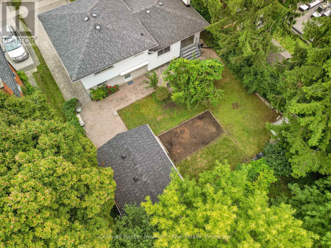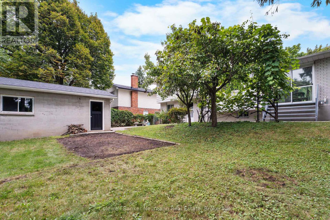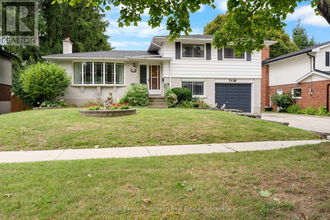54 Glenburnie Drive Guelph, Ontario N1E 4C6
$839,900
Welcome to 54 Glenburnie Drive, a well-loved 4-bedroom, 2-bathroom home in one of Guelph's most sought-after neighbourhoods. With just one proud owner since it was built, this property has been carefully maintained and is ready to welcome its next chapter. The spacious layout offers comfort and functionality for everyday living, while large windows invite in plenty of natural light. Outside, the beautiful yard is a true highlight, offering endless possibilities for play, entertaining, or simply enjoying the peaceful surroundings. A detached workshop with a brand-new roof provides the perfect space for hobbies, storage, or projects. Nestled among mature trees on a quiet street, this home combines the charm of an established neighbourhood with the warmth of a property that has been cared for with pride. 54 Glenburnie Drive is more than just a house; it's a place to make lasting memories. (id:63008)
Property Details
| MLS® Number | X12373192 |
| Property Type | Single Family |
| Community Name | Grange Road |
| ParkingSpaceTotal | 3 |
Building
| BathroomTotal | 2 |
| BedroomsAboveGround | 4 |
| BedroomsTotal | 4 |
| Amenities | Fireplace(s) |
| Appliances | Water Heater, Dishwasher, Dryer, Stove, Washer, Refrigerator |
| BasementType | Full |
| ConstructionStyleAttachment | Detached |
| ConstructionStyleSplitLevel | Sidesplit |
| CoolingType | Central Air Conditioning |
| ExteriorFinish | Aluminum Siding, Brick |
| FireplacePresent | Yes |
| FoundationType | Poured Concrete |
| HalfBathTotal | 1 |
| HeatingFuel | Natural Gas |
| HeatingType | Forced Air |
| SizeInterior | 1100 - 1500 Sqft |
| Type | House |
| UtilityWater | Municipal Water |
Parking
| Attached Garage | |
| Garage |
Land
| Acreage | No |
| Sewer | Sanitary Sewer |
| SizeDepth | 100 Ft |
| SizeFrontage | 60 Ft ,9 In |
| SizeIrregular | 60.8 X 100 Ft |
| SizeTotalText | 60.8 X 100 Ft |
Rooms
| Level | Type | Length | Width | Dimensions |
|---|---|---|---|---|
| Second Level | Bathroom | 1 m | 1 m | 1 m x 1 m |
| Second Level | Bedroom | 3.17 m | 2.77 m | 3.17 m x 2.77 m |
| Second Level | Bedroom | 4.24 m | 2.84 m | 4.24 m x 2.84 m |
| Second Level | Primary Bedroom | 4.04 m | 3.53 m | 4.04 m x 3.53 m |
| Basement | Laundry Room | 3.71 m | 2.72 m | 3.71 m x 2.72 m |
| Basement | Utility Room | 2.77 m | 2.16 m | 2.77 m x 2.16 m |
| Basement | Recreational, Games Room | 6.45 m | 3.43 m | 6.45 m x 3.43 m |
| Lower Level | Bedroom | 3.07 m | 2.82 m | 3.07 m x 2.82 m |
| Lower Level | Bathroom | 1 m | 1 m | 1 m x 1 m |
| Main Level | Kitchen | 3.51 m | 2.9 m | 3.51 m x 2.9 m |
| Main Level | Dining Room | 2.72 m | 3.02 m | 2.72 m x 3.02 m |
| Main Level | Living Room | 4.67 m | 3.48 m | 4.67 m x 3.48 m |
| Main Level | Foyer | 3.45 m | 1.65 m | 3.45 m x 1.65 m |
https://www.realtor.ca/real-estate/28797187/54-glenburnie-drive-guelph-grange-road-grange-road
Nick Fitzgibbon
Salesperson
824 Gordon Street
Guelph, Ontario N1G 1Y7

