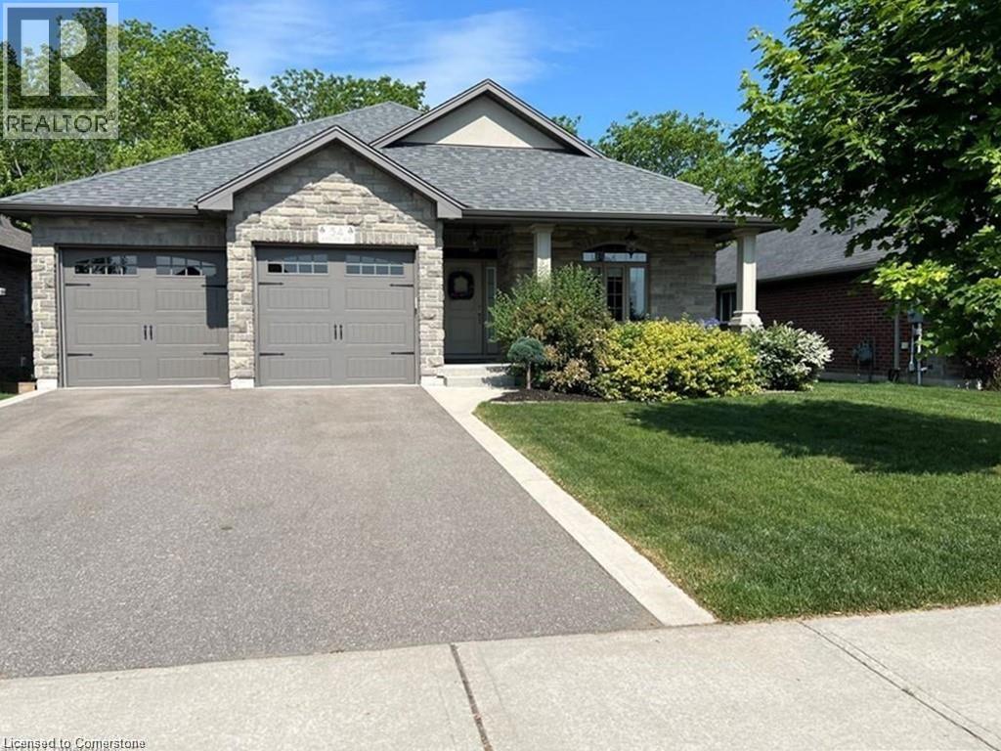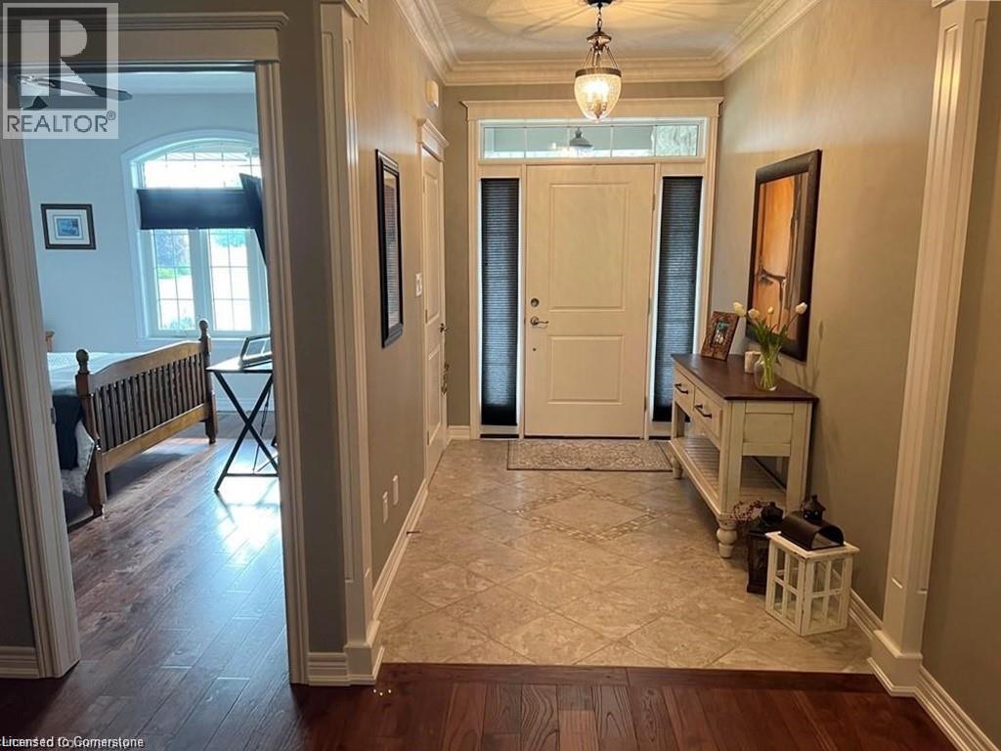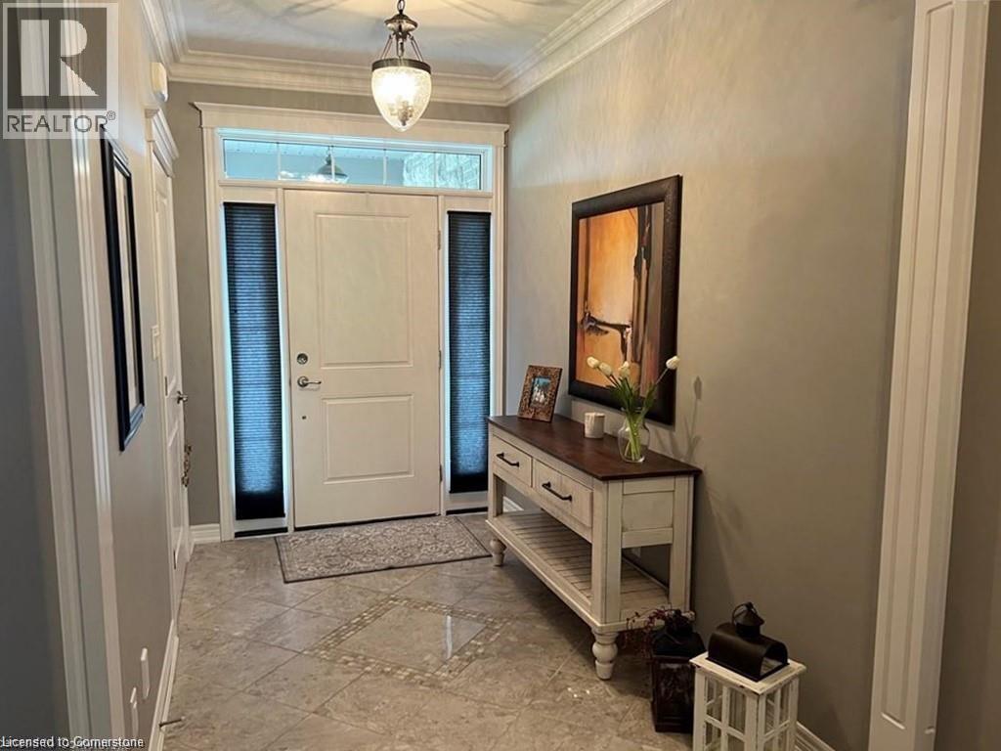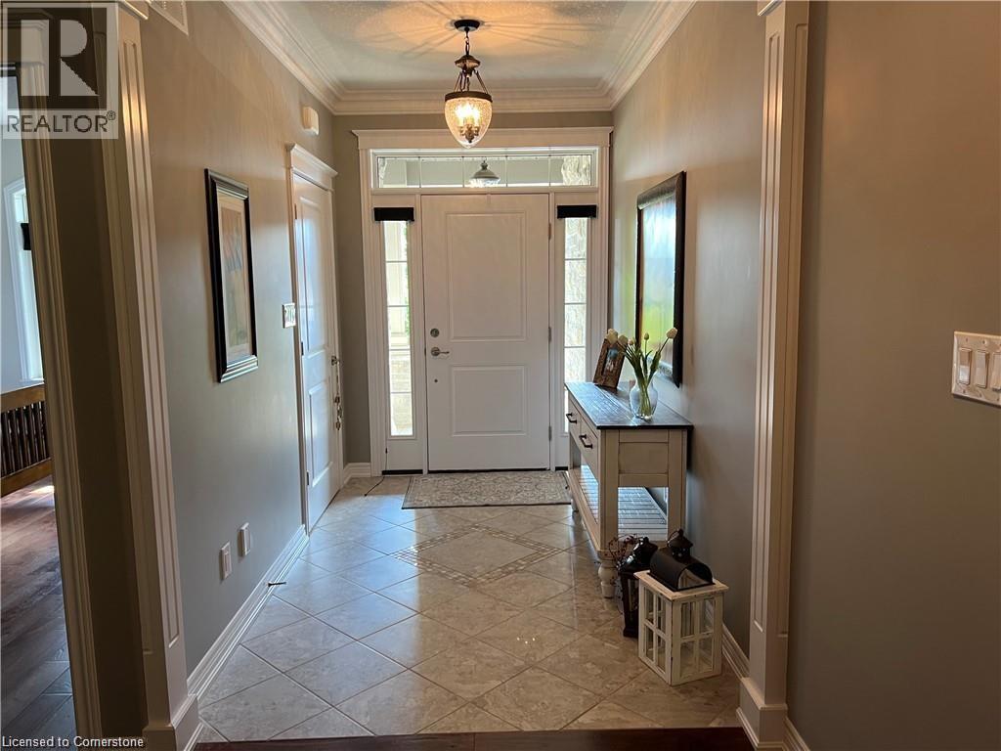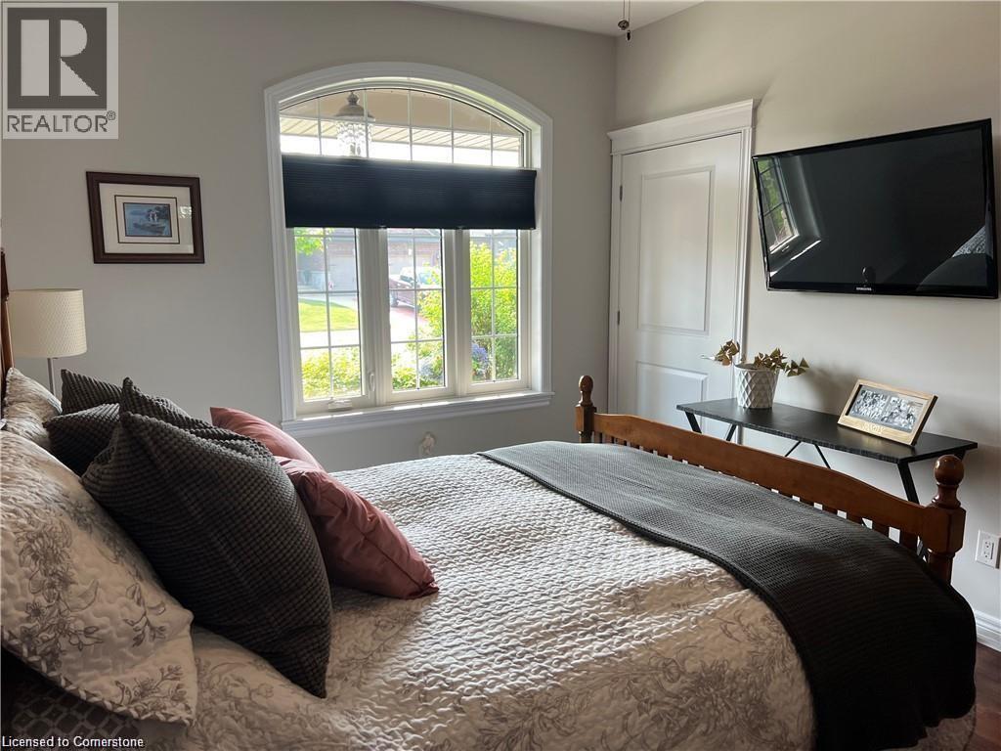54 Angler Avenue Port Dover, Ontario N0A 1N3
$919,900
Custom Built Stone & Brick Bungalow on Prime Lot! Welcome to this beautifully crafted 2-bedroom stone and brick bungalow, nestled on a prime lot in a serene setting. A charming covered porch welcomes you into a warm tiled entry that opens to rich hardwood floors throughout. The spacious living room features a cozy gas fireplace and elegant tray ceiling, creating a perfect space for relaxation. Two sets of garden doors lead to a large, covered deck overlooking a private, backyard — ideal for outdoor entertaining or peaceful mornings. The kitchen is a chef’s dream with granite countertops, a walk-in pantry, and a central island that flows seamlessly into the generous dining area. The primary bedroom includes a walk-in closet and a view of the lush backyard. Additional features include a two-car insulated garage with gas heating, offering year-round comfort and storage space. This custom bungalow blends quality finishes with thoughtful design — a perfect retreat to call home. (id:63008)
Property Details
| MLS® Number | 40756950 |
| Property Type | Single Family |
| AmenitiesNearBy | Beach, Golf Nearby, Hospital, Marina, Park, Place Of Worship, Playground, Schools, Shopping |
| CommunicationType | High Speed Internet |
| CommunityFeatures | Community Centre, School Bus |
| EquipmentType | Water Heater |
| Features | Paved Driveway, Trash Compactor, Sump Pump, Automatic Garage Door Opener, Private Yard |
| ParkingSpaceTotal | 2 |
| RentalEquipmentType | Water Heater |
| Structure | Porch |
Building
| BathroomTotal | 2 |
| BedroomsAboveGround | 2 |
| BedroomsTotal | 2 |
| Appliances | Compactor, Dishwasher, Dryer, Garburator, Refrigerator, Water Meter, Washer, Range - Gas, Window Coverings, Garage Door Opener |
| ArchitecturalStyle | Bungalow |
| BasementDevelopment | Unfinished |
| BasementType | Full (unfinished) |
| ConstructedDate | 2014 |
| ConstructionStyleAttachment | Detached |
| CoolingType | Central Air Conditioning |
| ExteriorFinish | Brick, Concrete, Stone |
| FireProtection | Smoke Detectors |
| FireplacePresent | Yes |
| FireplaceTotal | 1 |
| Fixture | Ceiling Fans |
| FoundationType | Poured Concrete |
| HeatingFuel | Natural Gas |
| HeatingType | Forced Air |
| StoriesTotal | 1 |
| SizeInterior | 1800 Sqft |
| Type | House |
| UtilityWater | Municipal Water |
Parking
| Attached Garage |
Land
| AccessType | Water Access, Road Access, Highway Access, Highway Nearby |
| Acreage | No |
| LandAmenities | Beach, Golf Nearby, Hospital, Marina, Park, Place Of Worship, Playground, Schools, Shopping |
| Sewer | Municipal Sewage System |
| SizeDepth | 118 Ft |
| SizeFrontage | 54 Ft |
| SizeTotalText | 1/2 - 1.99 Acres |
| ZoningDescription | R1-a(h) |
Rooms
| Level | Type | Length | Width | Dimensions |
|---|---|---|---|---|
| Main Level | Laundry Room | Measurements not available | ||
| Main Level | Pantry | Measurements not available | ||
| Main Level | Full Bathroom | Measurements not available | ||
| Main Level | Primary Bedroom | 15'5'' x 14'0'' | ||
| Main Level | Dining Room | 11'0'' x 10'0'' | ||
| Main Level | Kitchen | 18'6'' x 11'5'' | ||
| Main Level | Living Room | 23'5'' x 18'5'' | ||
| Main Level | 3pc Bathroom | Measurements not available | ||
| Main Level | Bedroom | 13'0'' x 13'5'' | ||
| Main Level | Foyer | 10'5'' x 6'5'' |
Utilities
| Cable | Available |
| Electricity | Available |
| Natural Gas | Available |
| Telephone | Available |
https://www.realtor.ca/real-estate/28692140/54-angler-avenue-port-dover
Karen Bazinet
Salesperson
217 Main Street
Port Dover, Ontario N0A 1N0

