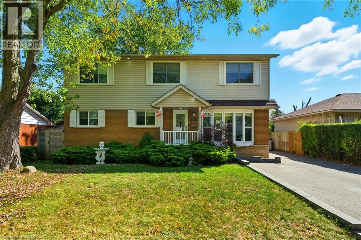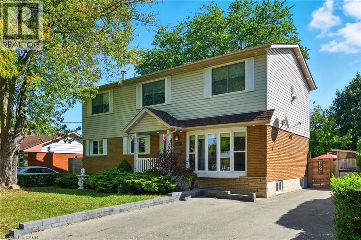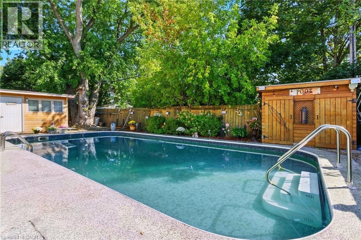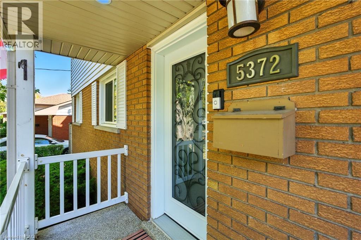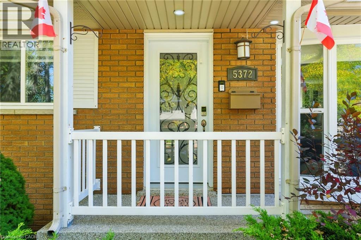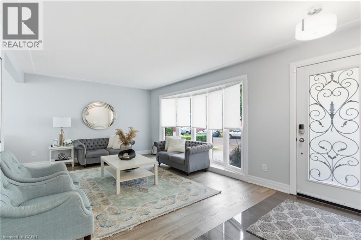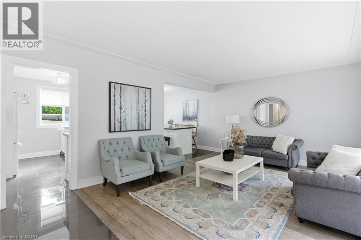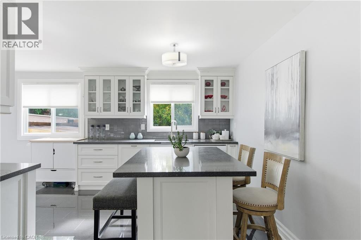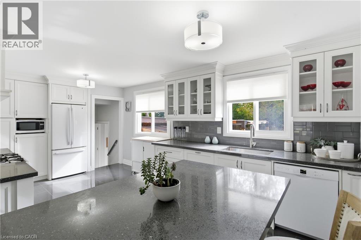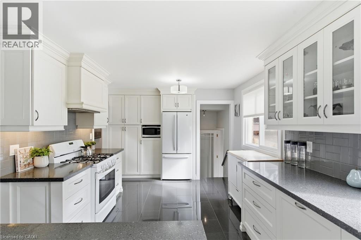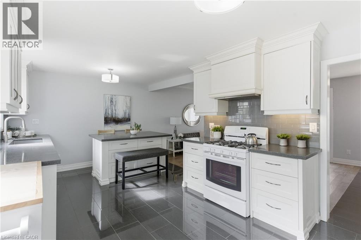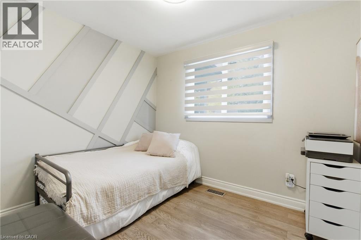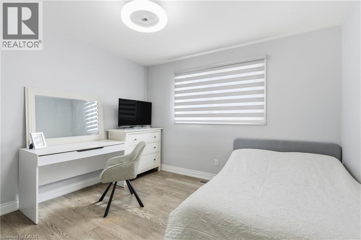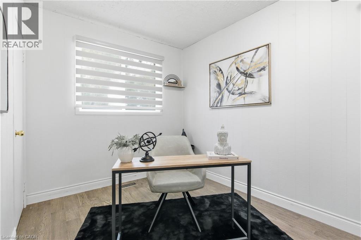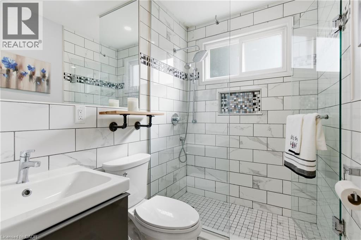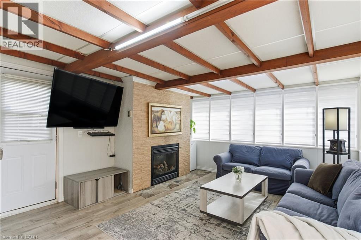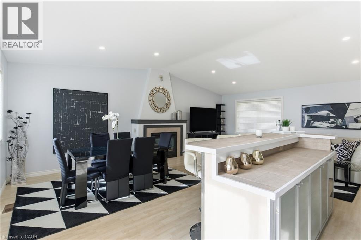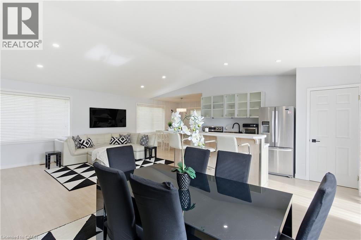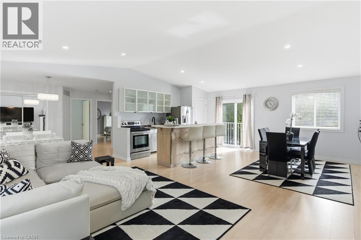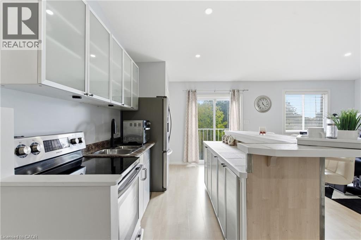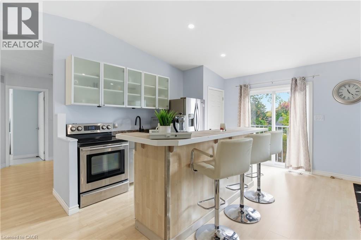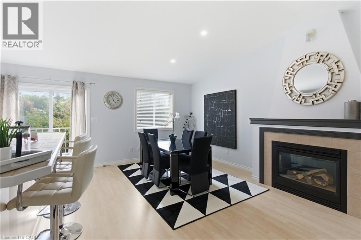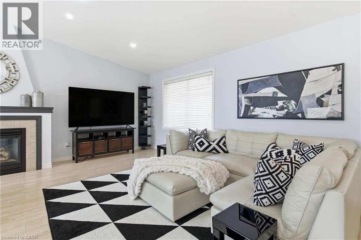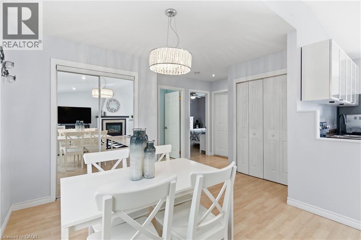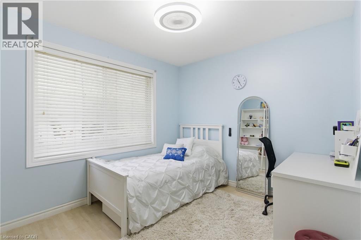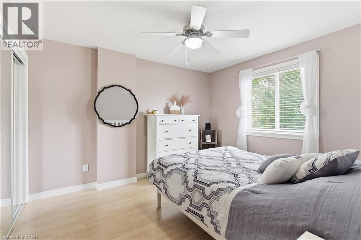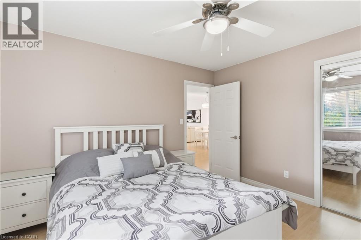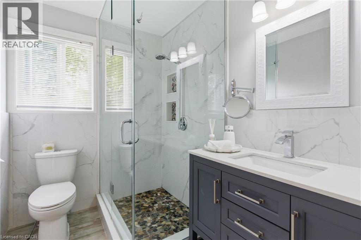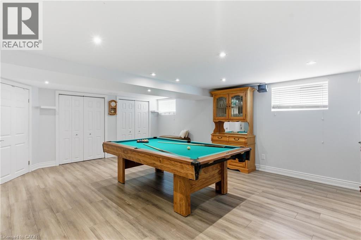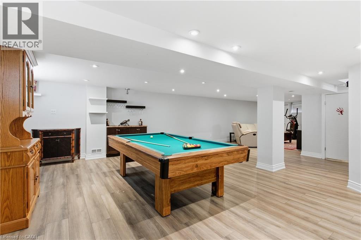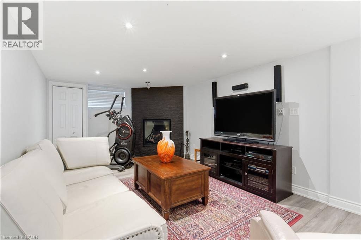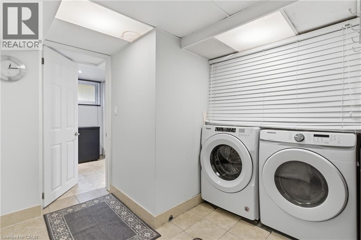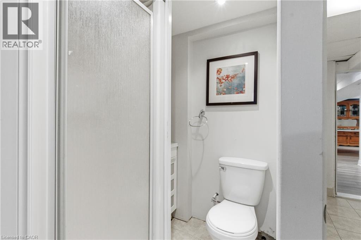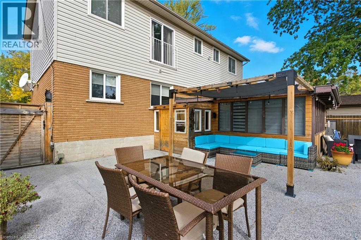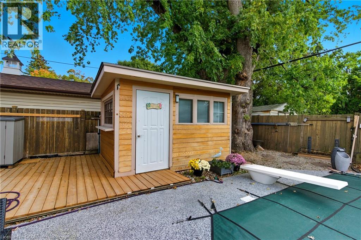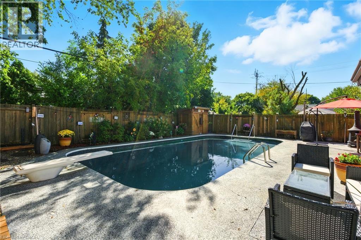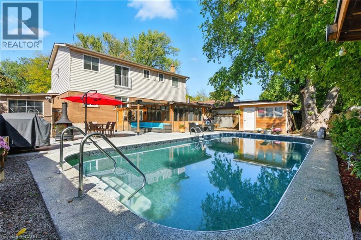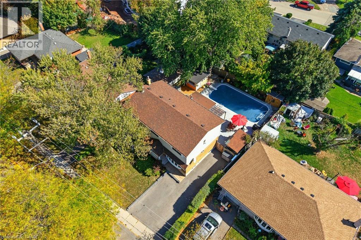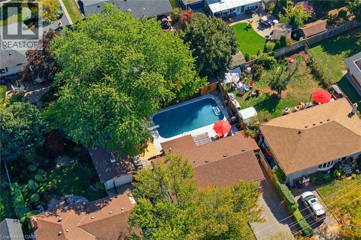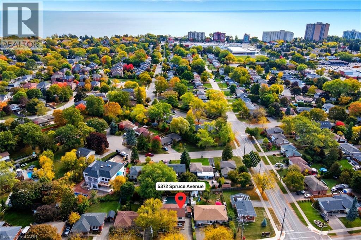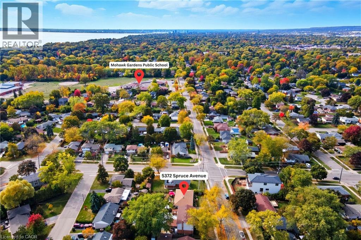5372 Spruce Avenue Burlington, Ontario L7L 1N7
$1,369,000
A must-see for growing families or multi-generational living in South East Burlington, offering over 3,200 sq ft of beautifully finished living space and a unique, versatile layout. The main floor features a bright living area, an updated eat-in kitchen with quartz countertops and island, three spacious bedrooms, and a renovated 3-piece bath with walk-in shower. The second level offers a separate living space with its own kitchen, dining area, gas fireplace, two bedrooms, and a modern 3-piece bath—perfect for in-laws, guests, or a nanny suite. Enjoy the four-season sunroom with a cozy gas fireplace, a finished basement with pot lights for added flexibility and ambiance, and a private backyard oasis with saltwater pool, cabana, and new deck. This home features three gas fireplaces and numerous upgrades, including a pool liner (2023), sand filter (2020), heater (2018), pump (2017), roof (2018), windows and front door (2017), furnace and A/C (2016), and driveway (2022). (id:63008)
Property Details
| MLS® Number | 40780012 |
| Property Type | Single Family |
| AmenitiesNearBy | Park, Playground, Schools, Shopping |
| EquipmentType | Water Heater |
| Features | In-law Suite |
| ParkingSpaceTotal | 4 |
| PoolType | Inground Pool |
| RentalEquipmentType | Water Heater |
Building
| BathroomTotal | 3 |
| BedroomsAboveGround | 5 |
| BedroomsTotal | 5 |
| Appliances | Dishwasher, Dryer, Washer |
| ArchitecturalStyle | 2 Level |
| BasementDevelopment | Finished |
| BasementType | Full (finished) |
| ConstructionStyleAttachment | Detached |
| CoolingType | Central Air Conditioning |
| ExteriorFinish | Aluminum Siding, Brick, Vinyl Siding |
| FireProtection | Smoke Detectors |
| FireplacePresent | Yes |
| FireplaceTotal | 3 |
| HeatingFuel | Natural Gas |
| HeatingType | Forced Air |
| StoriesTotal | 2 |
| SizeInterior | 2328 Sqft |
| Type | House |
| UtilityWater | Municipal Water |
Land
| AccessType | Road Access, Highway Access |
| Acreage | No |
| LandAmenities | Park, Playground, Schools, Shopping |
| Sewer | Municipal Sewage System |
| SizeDepth | 106 Ft |
| SizeFrontage | 60 Ft |
| SizeTotalText | Under 1/2 Acre |
| ZoningDescription | R2.3 |
Rooms
| Level | Type | Length | Width | Dimensions |
|---|---|---|---|---|
| Second Level | Bedroom | 11'8'' x 10'9'' | ||
| Second Level | Bedroom | 10'5'' x 12'0'' | ||
| Second Level | 3pc Bathroom | 8'2'' x 6'0'' | ||
| Second Level | Living Room | 10'3'' x 27'4'' | ||
| Second Level | Dining Room | 10'8'' x 13'3'' | ||
| Second Level | Kitchen | 9'0'' x 13'3'' | ||
| Basement | 3pc Bathroom | Measurements not available | ||
| Basement | Laundry Room | 8'4'' x 9'0'' | ||
| Basement | Recreation Room | 22'8'' x 20'0'' | ||
| Basement | Den | 16'4'' x 10'6'' | ||
| Main Level | Family Room | 13'0'' x 17'3'' | ||
| Main Level | 4pc Bathroom | 5'0'' x 7'0'' | ||
| Main Level | Bedroom | 8'5'' x 9'9'' | ||
| Main Level | Bedroom | 11'9'' x 8'0'' | ||
| Main Level | Primary Bedroom | 11'0'' x 11'6'' | ||
| Main Level | Kitchen | 10'9'' x 17'7'' | ||
| Main Level | Living Room/dining Room | 19'12'' x 12'0'' |
https://www.realtor.ca/real-estate/29002130/5372-spruce-avenue-burlington
Rob Golfi
Salesperson
1 Markland Street
Hamilton, Ontario L8P 2J5

