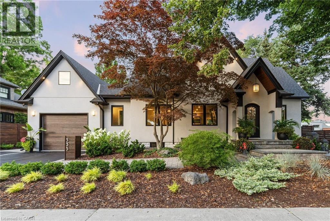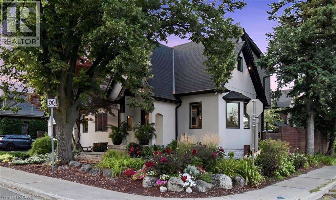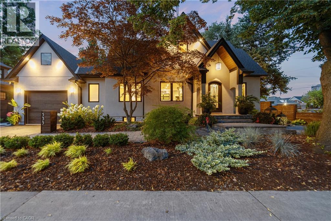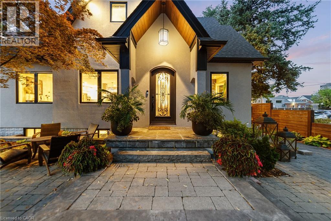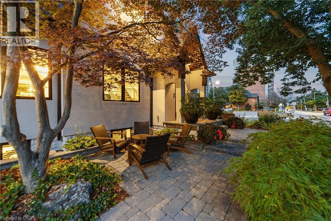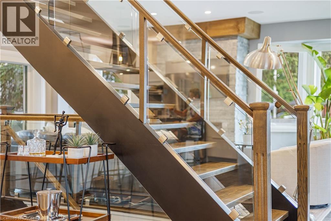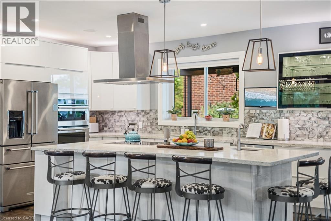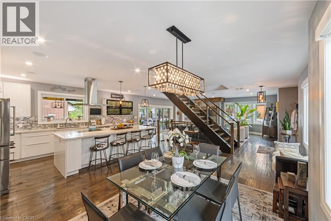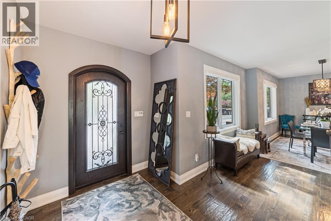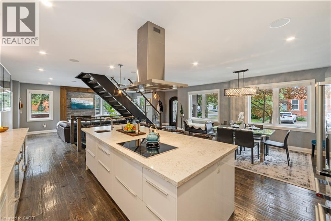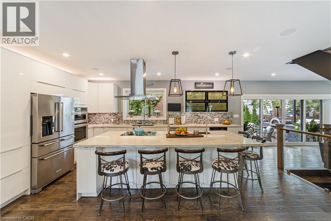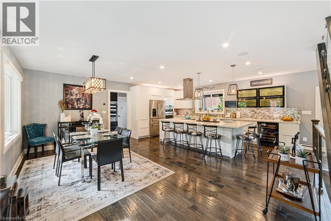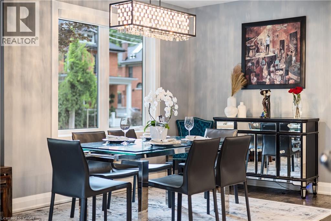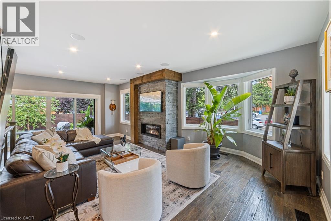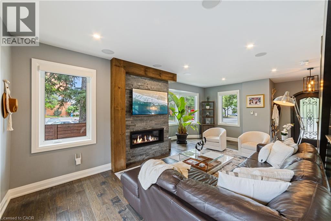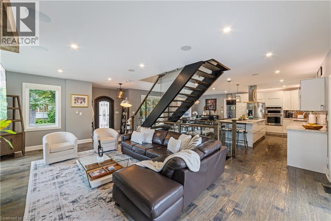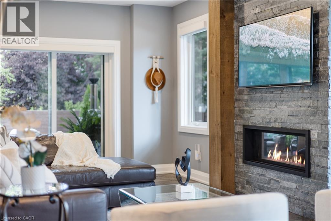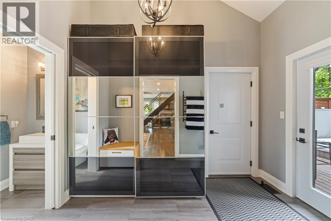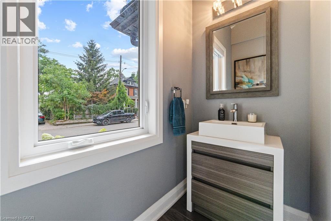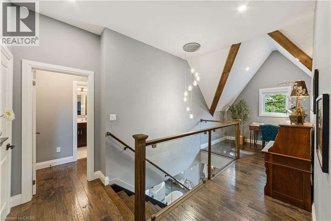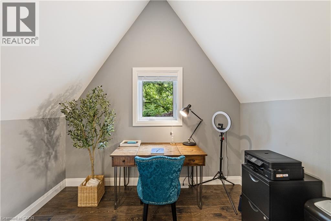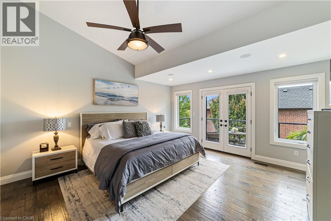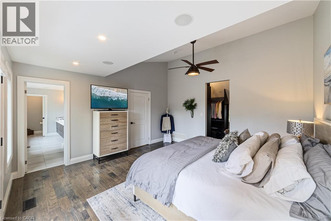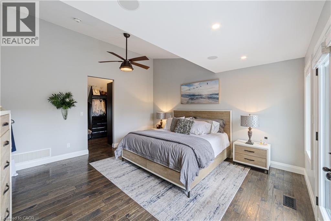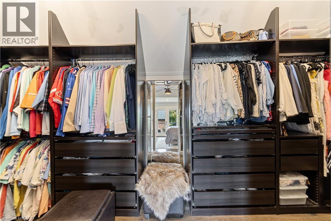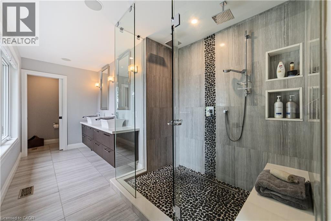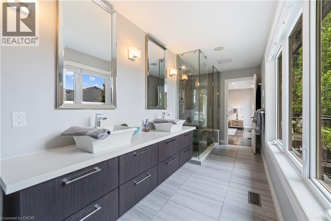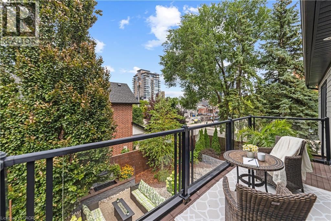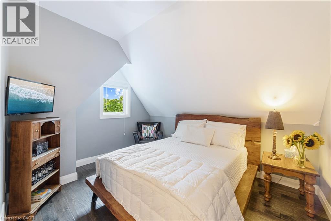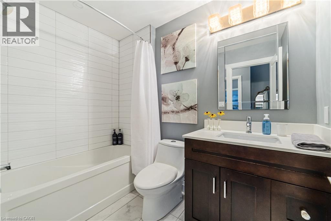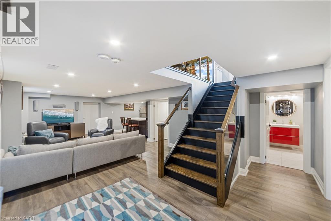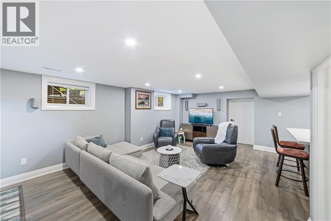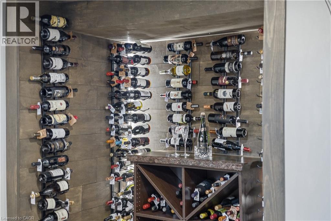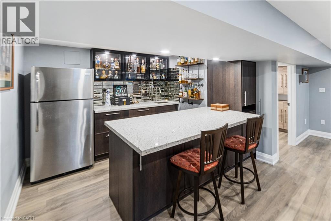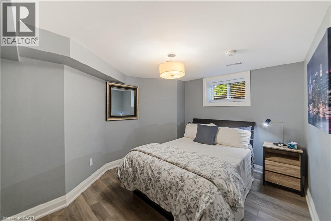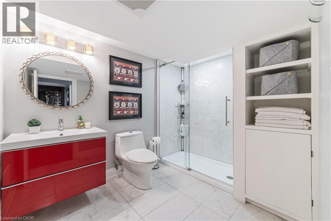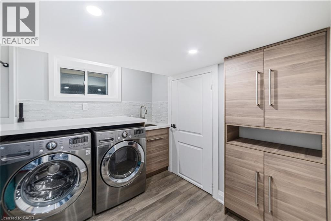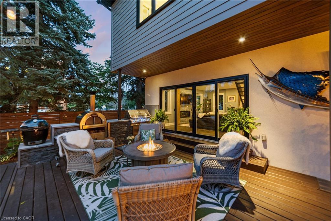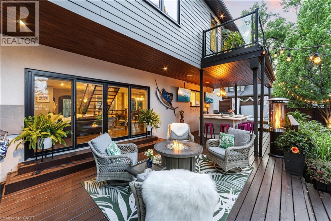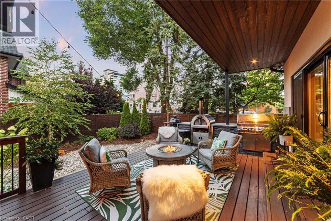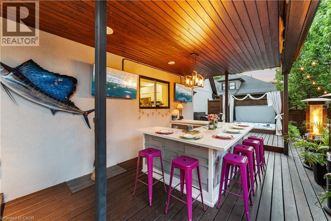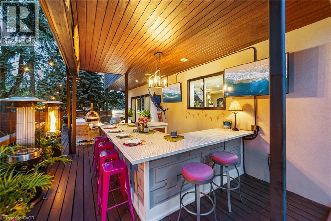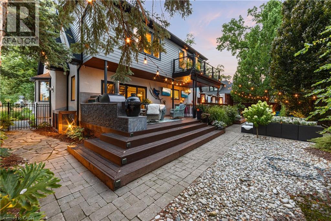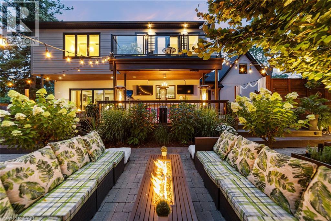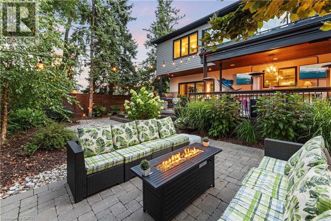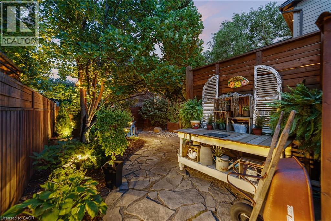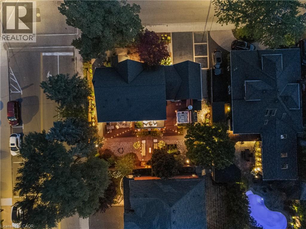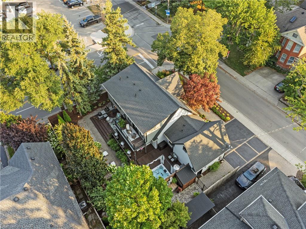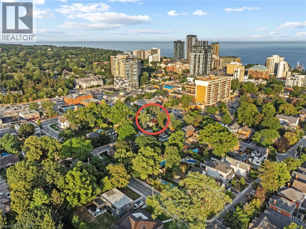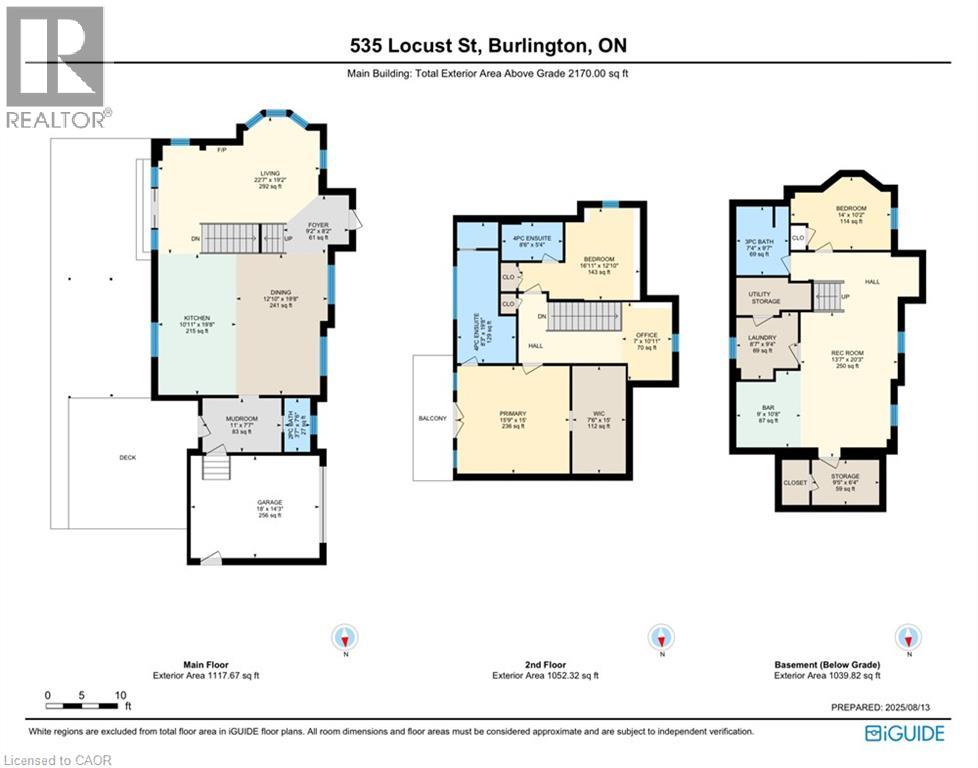535 Locust Street Burlington, Ontario L7S 1V4
$2,515,000
Downtown is calling with this one of a kind opportunity in the Downtown Core. This home was redesigned/rebuilt utilizing original foundation/footprint, expanding the foundation adding square footage, ceiling height, and new garage w/ loft (potential future development) The stunning open concept main floor plan showcases a 4’ wide open tred/glass rail staircase. The Kitchen is a chef’s dream with ++ counter space and drawer/cabinets/pull-outs, a 10.25’x4.25’ island that seats 6, Kitchenaid induction cooktop, double wall oven, and fridge, BOSCH DW, and built-in 2 zone wine cooler and bar sink. There is hardwood floor throughout the home, new motorized blinds on main level, mud room has ++storage space, garage entry, heated floor, towel warming rack, with exit to backyard hot tub. Large primary suite with his and her walk in closet, ensuite with heated floor has water closet, double vanity, and large glass shower with double rainshower with bench. French doors (with Phantom screens) lead to a balcony that overlooks the backyard. 2nd bedroom has its own private ensuite. The Backyard oasis is a peaceful retreat with resort vibes & several separate entertaining spaces.The large outdoor bar has a bar fridge & Stainless storage cabinets. The master griller will be delighted with the custom grilling kitchen (2021) equipped with counter/storage space, Napoleon gas bbq, Kamado Joe, and a wood-fired pizza oven that will truly entertain your guests. The finished basement has a large rec room highlighted by large wine display nook and wet bar. Bar area has dual purpose - Office by day and Bar by night. The design has custom drawers and pullouts to slide computer and desk items out of sight. Live the “downtown life” being steps to restaurants, gyms, groceries, the lake, Spencer Smith Park, the Performing Arts Centre, parks and schools. Close by are GO transit, HWY access, Joe Brant Hospital, and Mapleview Shopping Mall. Get ready to entertain with this downtown gem (id:63008)
Property Details
| MLS® Number | 40758409 |
| Property Type | Single Family |
| AmenitiesNearBy | Beach, Golf Nearby, Hospital, Park, Playground, Public Transit, Schools, Shopping |
| CommunicationType | High Speed Internet |
| CommunityFeatures | Community Centre |
| EquipmentType | Water Heater |
| Features | Corner Site, Wet Bar, Paved Driveway, Sump Pump, Automatic Garage Door Opener |
| ParkingSpaceTotal | 4 |
| RentalEquipmentType | Water Heater |
| Structure | Shed |
Building
| BathroomTotal | 4 |
| BedroomsAboveGround | 2 |
| BedroomsBelowGround | 1 |
| BedroomsTotal | 3 |
| Appliances | Central Vacuum, Oven - Built-in, Wet Bar, Hot Tub |
| BasementDevelopment | Finished |
| BasementType | Full (finished) |
| ConstructionStyleAttachment | Detached |
| CoolingType | Central Air Conditioning |
| ExteriorFinish | Stucco, Hardboard |
| FireProtection | Smoke Detectors, Unknown |
| FireplacePresent | Yes |
| FireplaceTotal | 1 |
| Fixture | Ceiling Fans |
| FoundationType | Block |
| HalfBathTotal | 1 |
| HeatingFuel | Natural Gas |
| HeatingType | Forced Air |
| StoriesTotal | 2 |
| SizeInterior | 3209 Sqft |
| Type | House |
| UtilityWater | Municipal Water |
Parking
| Attached Garage |
Land
| AccessType | Rail Access |
| Acreage | No |
| FenceType | Fence |
| LandAmenities | Beach, Golf Nearby, Hospital, Park, Playground, Public Transit, Schools, Shopping |
| Sewer | Municipal Sewage System |
| SizeDepth | 80 Ft |
| SizeFrontage | 82 Ft |
| SizeTotal | 0|under 1/2 Acre |
| SizeTotalText | 0|under 1/2 Acre |
| ZoningDescription | Drl |
Rooms
| Level | Type | Length | Width | Dimensions |
|---|---|---|---|---|
| Second Level | Office | 10'11'' x 7'0'' | ||
| Second Level | 4pc Bathroom | Measurements not available | ||
| Second Level | Bedroom | 16'11'' x 12'10'' | ||
| Second Level | Full Bathroom | Measurements not available | ||
| Second Level | Primary Bedroom | 15'9'' x 15'0'' | ||
| Lower Level | 3pc Bathroom | Measurements not available | ||
| Lower Level | Laundry Room | 9'4'' x 8'7'' | ||
| Lower Level | Bedroom | 14'0'' x 10'2'' | ||
| Lower Level | Other | 10'8'' x 9'0'' | ||
| Lower Level | Recreation Room | 20'3'' x 13'7'' | ||
| Main Level | 2pc Bathroom | Measurements not available | ||
| Main Level | Mud Room | 11' x 7'7'' | ||
| Main Level | Living Room | 22'7'' x 19'2'' | ||
| Main Level | Dining Room | 19'8'' x 12'10'' | ||
| Main Level | Kitchen | 19'8'' x 10'11'' |
Utilities
| Cable | Available |
| Electricity | Available |
| Natural Gas | Available |
https://www.realtor.ca/real-estate/28893626/535-locust-street-burlington
Peggy Macisaac
Salesperson
5111 New Street, Suite 103
Burlington, Ontario L7L 1V2

