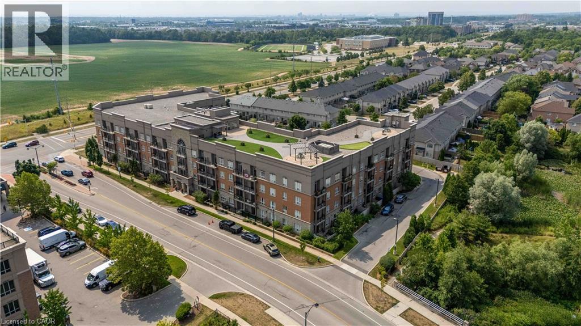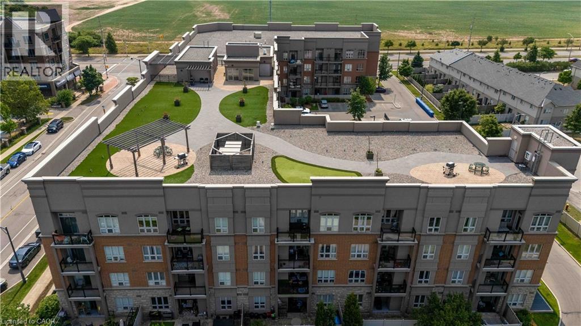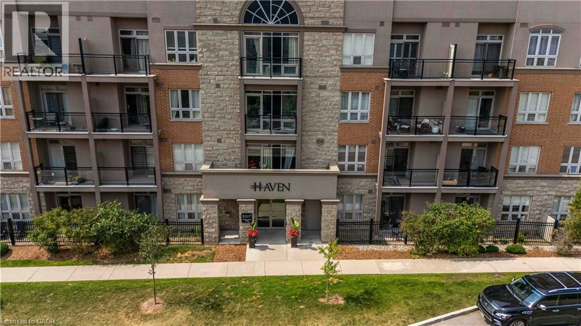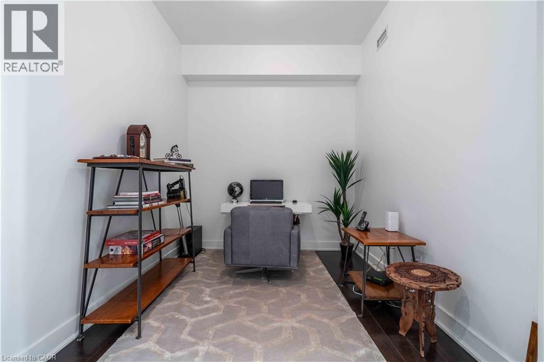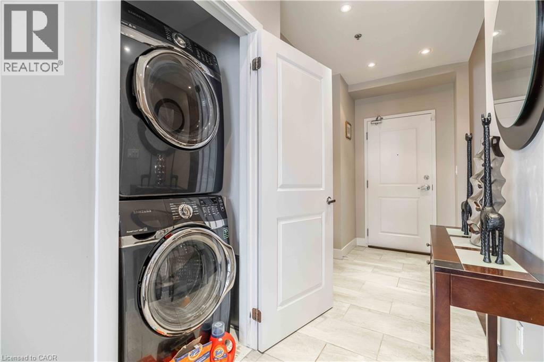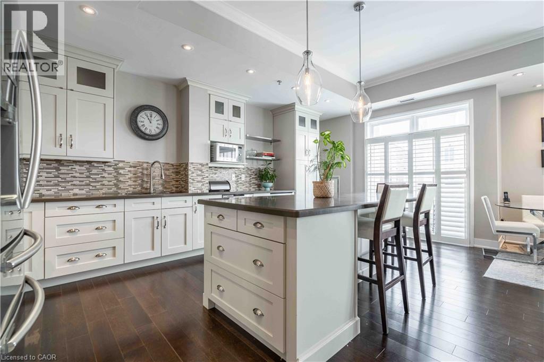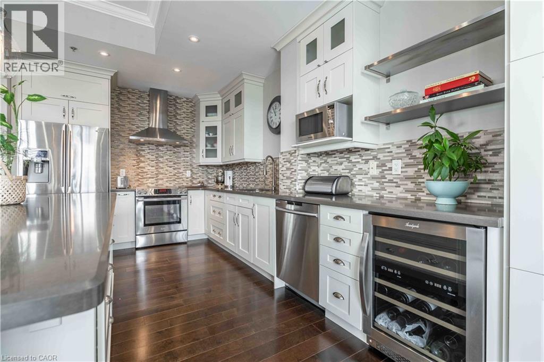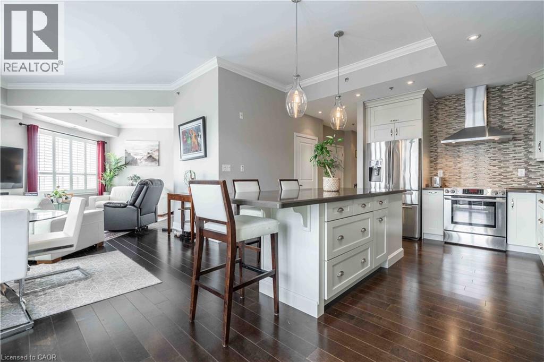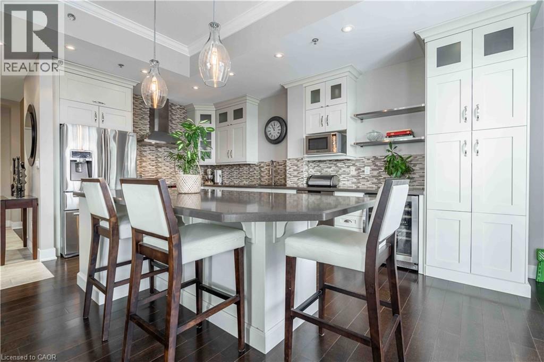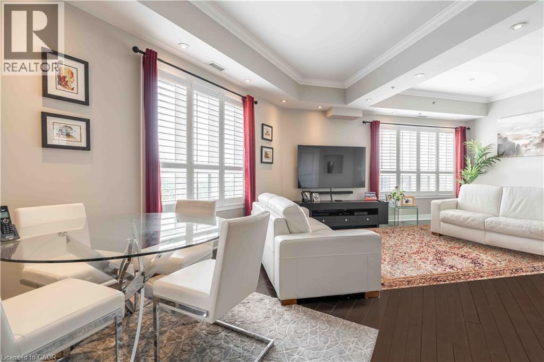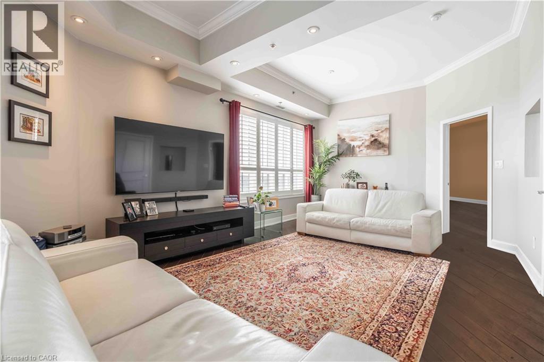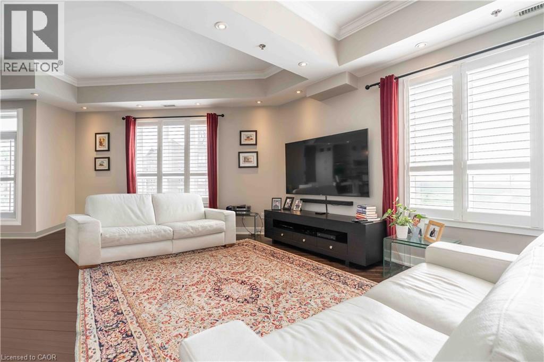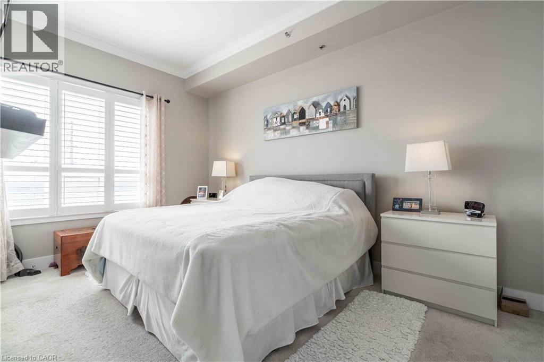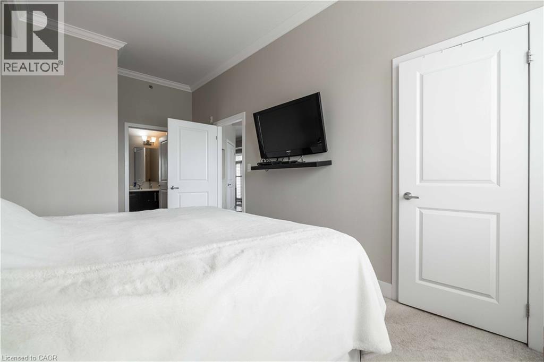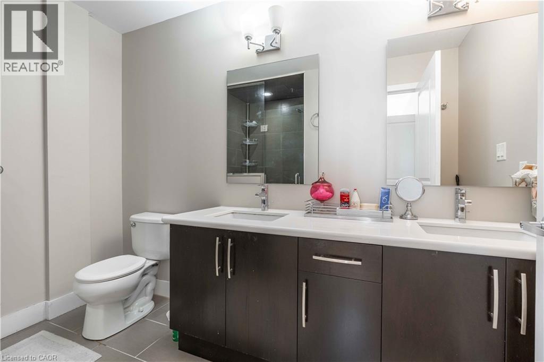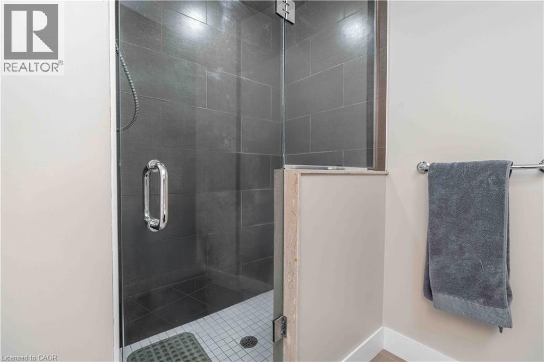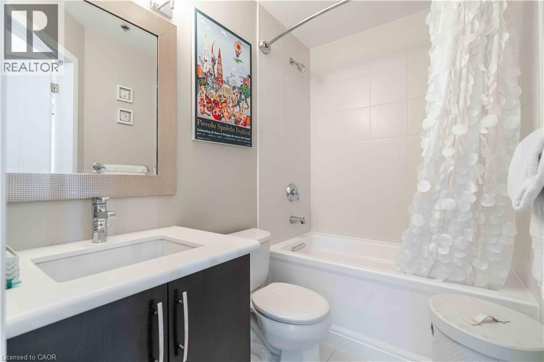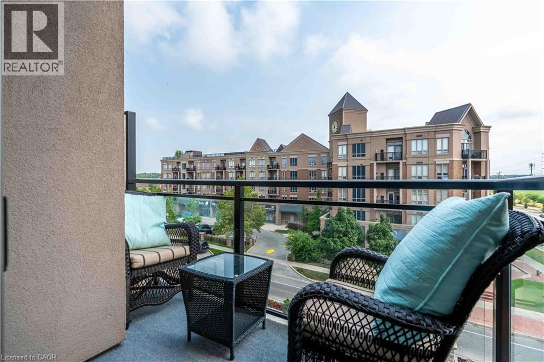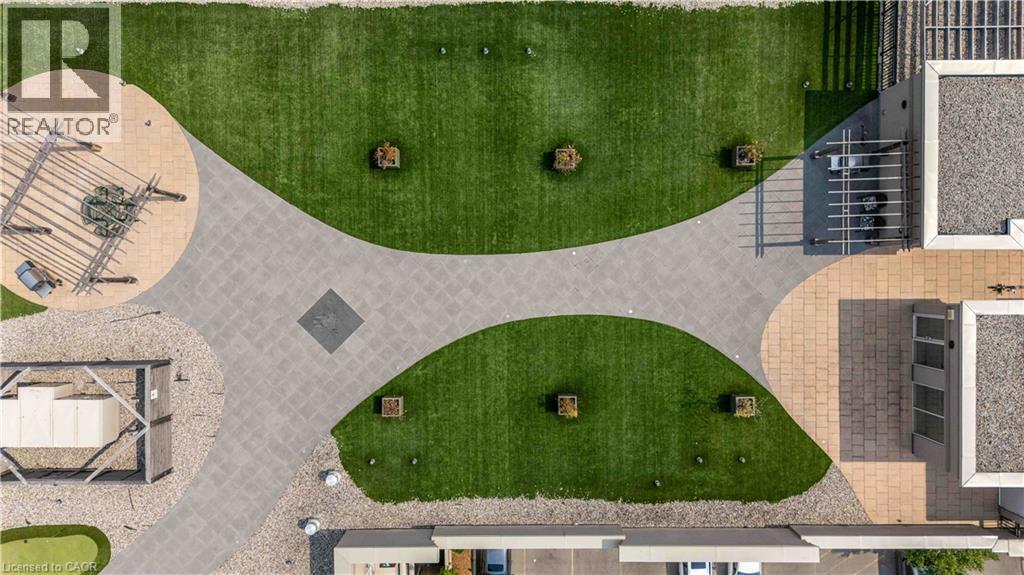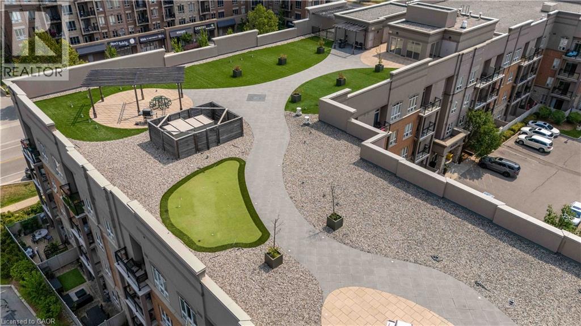5317 Upper Middle Road Unit# 422 Burlington, Ontario L7L 0G8
$624,000Maintenance, Heat, Water
$1,100 Monthly
Maintenance, Heat, Water
$1,100 MonthlyExperience true penthouse luxury at the Haven building in Burlington's coveted Orchard community! This Spectacular 1-bedroom plus den, 2-bathroom suite redefines condo living with 1,209 sq ft of sun-drenched space soaring 10-foot ceilings that must be seen to be appreciated. Originally a two-bedroom plan, this unit has been brilliantly redesigned to create a massive, open-concept living room perfect for entertaining or enjoying the airy, light-filled ambiance. The updated chef's kitchen is the heart of the home, featuring gleaming quartz countertops, a large island, and premium stainless steel appliances. Unwind in your private primary retreat with a large walk-in closet and a spa-like ensuite bath. The versatile den makes an ideal home office or guest space. Enjoy morning coffee on your private balcony and the incredible convenience of a storage locker located on the same floor. The Haven offers an unbeatable lifestyle. Head up to the spectacular rooftop terrace with BBQs, a putting green, and panoramic views of the escarpment. The building also includes a gym, a party room, and an energy-efficient geothermal heating and cooling system for low-cost, year-round comfort. (id:63008)
Property Details
| MLS® Number | 40774341 |
| Property Type | Single Family |
| AmenitiesNearBy | Park, Public Transit, Schools, Shopping |
| Features | Balcony |
| ParkingSpaceTotal | 1 |
| StorageType | Locker |
Building
| BathroomTotal | 2 |
| BedroomsAboveGround | 1 |
| BedroomsBelowGround | 1 |
| BedroomsTotal | 2 |
| Amenities | Exercise Centre |
| Appliances | Dishwasher, Dryer, Refrigerator, Stove, Washer |
| BasementType | None |
| ConstructionStyleAttachment | Attached |
| CoolingType | Central Air Conditioning |
| ExteriorFinish | Brick Veneer, Stone, Stucco |
| FoundationType | Poured Concrete |
| HeatingFuel | Geo Thermal |
| StoriesTotal | 1 |
| SizeInterior | 1209 Sqft |
| Type | Apartment |
| UtilityWater | Municipal Water |
Parking
| Underground | |
| Visitor Parking |
Land
| Acreage | No |
| LandAmenities | Park, Public Transit, Schools, Shopping |
| Sewer | Municipal Sewage System |
| SizeDepth | 350 Ft |
| SizeFrontage | 192 Ft |
| SizeTotalText | Unknown |
| ZoningDescription | Ro4 |
Rooms
| Level | Type | Length | Width | Dimensions |
|---|---|---|---|---|
| Main Level | 3pc Bathroom | Measurements not available | ||
| Main Level | Primary Bedroom | 15'6'' x 10'0'' | ||
| Main Level | 4pc Bathroom | Measurements not available | ||
| Main Level | Living Room | 18'6'' x 12'10'' | ||
| Main Level | Dining Room | 12'0'' x 10'0'' | ||
| Main Level | Kitchen | 20'0'' x 10'6'' | ||
| Main Level | Den | 9'10'' x 8'3'' |
Utilities
| Cable | Available |
| Telephone | Available |
https://www.realtor.ca/real-estate/28923885/5317-upper-middle-road-unit-422-burlington
Robert Kasowski
Salesperson
860 Queenston Road Unit 4b
Stoney Creek, Ontario L8G 4A8

