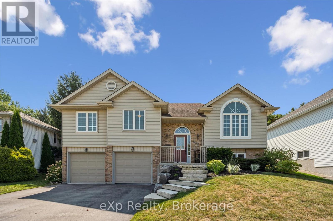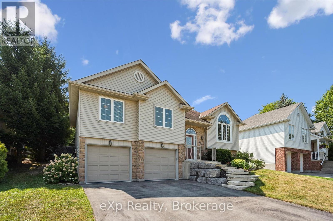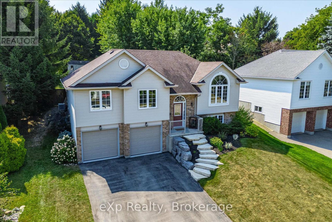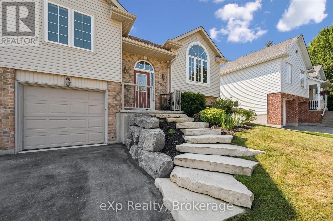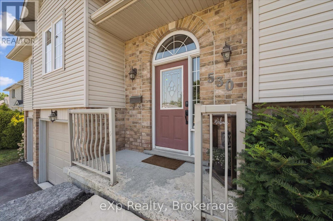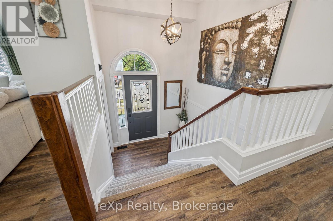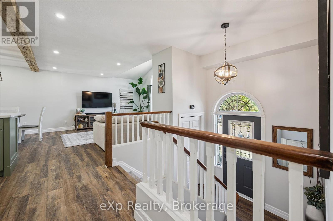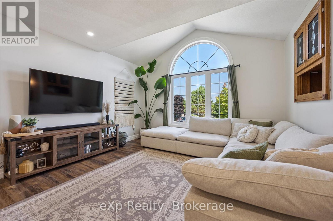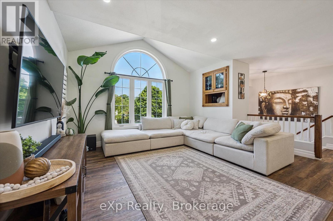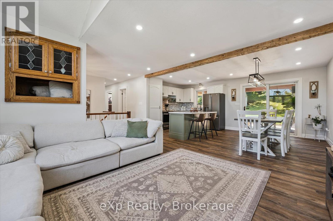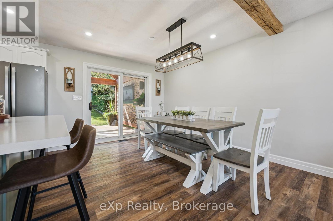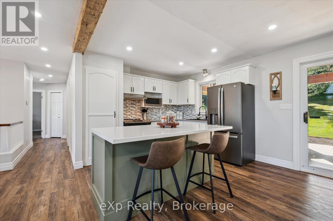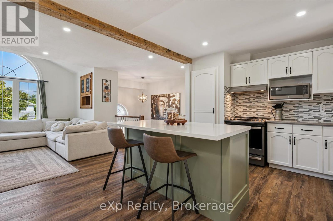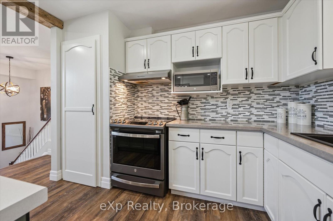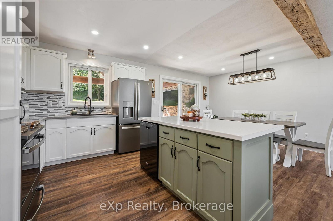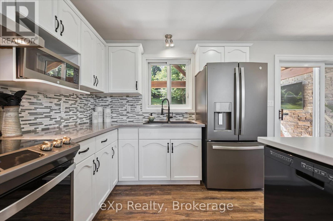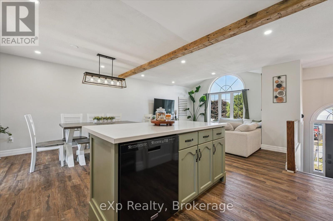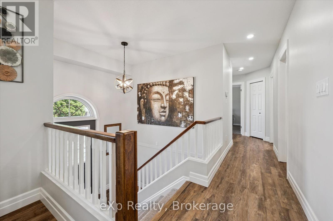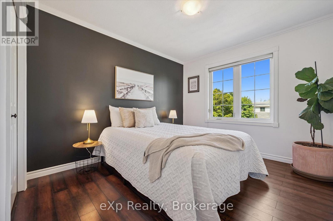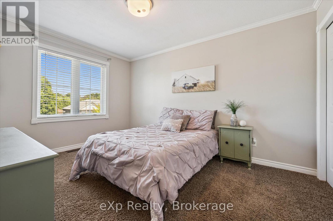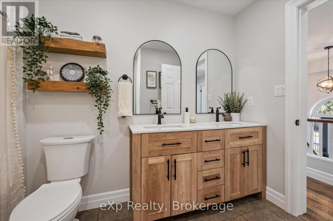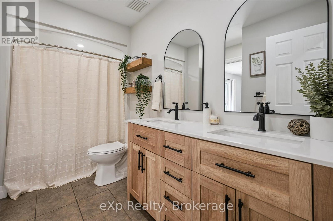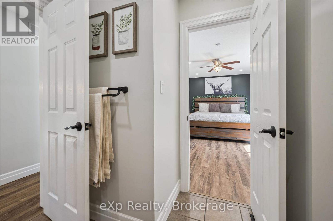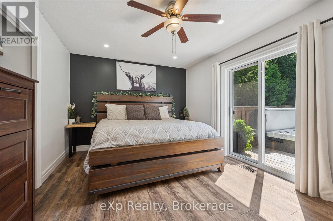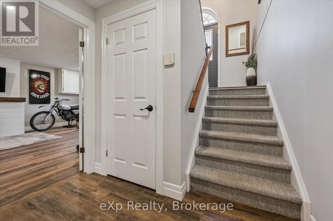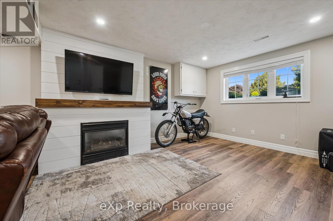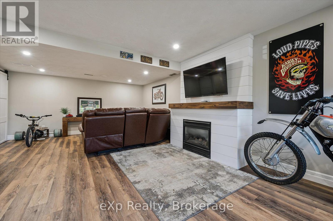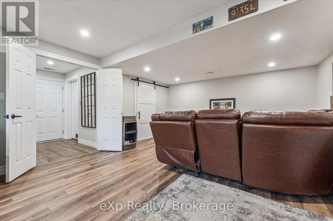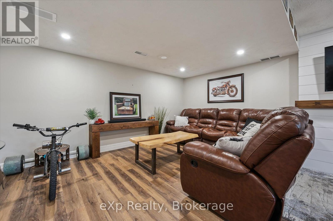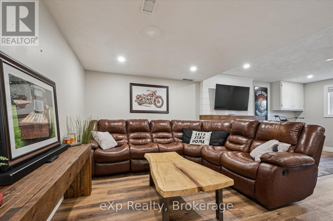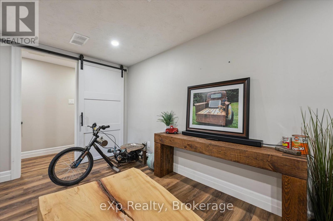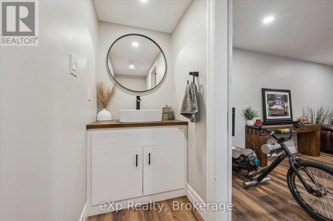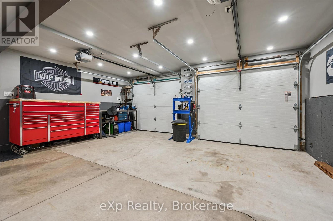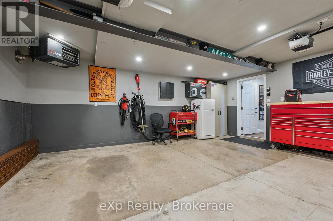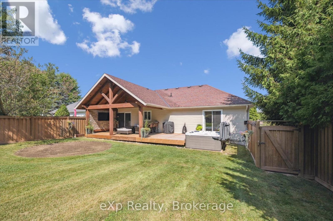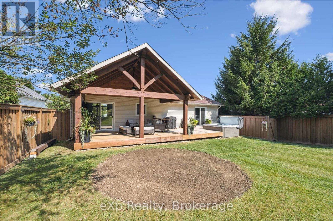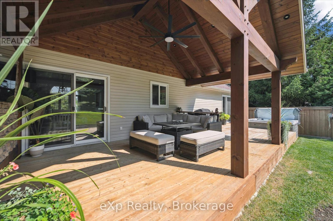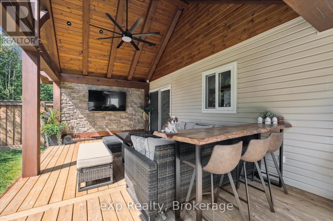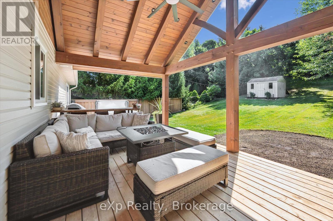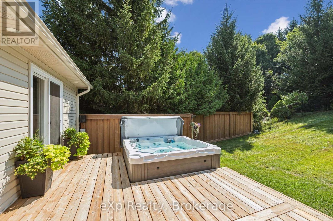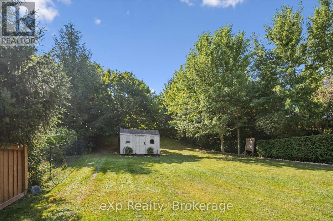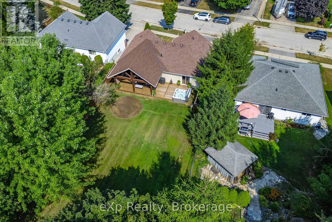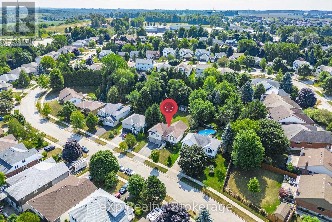530 Watt Street Centre Wellington, Ontario N1M 3K4
$950,000
Welcome to 530 Watt Street! This updated 3-bed, 2-bath raised bungalow on a quiet, mature Fergus street features a bright, open-concept main level with kitchen, family room, 5pc bathroom, and three generous size bedrooms. The finished lower level offers walk-out access to a heated double garage. Recent updates include washer/dryer (2020), patio door & flooring/trim (2021), deck & driveway (2022), appliances & basement bathroom (2023). The fully fenced backyard is your private retreat with a timber frame addition (2024), deck, and gardens perfect for relaxing or entertaining. A beautifully maintained home offering comfort, style, and a prime location in Fergus. (id:63008)
Property Details
| MLS® Number | X12348359 |
| Property Type | Single Family |
| Community Name | Fergus |
| EquipmentType | Water Heater |
| ParkingSpaceTotal | 6 |
| RentalEquipmentType | Water Heater |
Building
| BathroomTotal | 2 |
| BedroomsAboveGround | 3 |
| BedroomsTotal | 3 |
| Amenities | Fireplace(s) |
| Appliances | Water Softener, Water Meter, Dishwasher, Dryer, Microwave, Stove, Window Coverings, Refrigerator |
| ArchitecturalStyle | Raised Bungalow |
| BasementDevelopment | Finished |
| BasementType | Full (finished) |
| ConstructionStyleAttachment | Detached |
| CoolingType | Central Air Conditioning |
| ExteriorFinish | Brick, Vinyl Siding |
| FireplacePresent | Yes |
| FoundationType | Poured Concrete |
| HalfBathTotal | 1 |
| HeatingFuel | Natural Gas |
| HeatingType | Forced Air |
| StoriesTotal | 1 |
| SizeInterior | 1100 - 1500 Sqft |
| Type | House |
| UtilityWater | Municipal Water |
Parking
| Attached Garage | |
| Garage |
Land
| Acreage | No |
| Sewer | Sanitary Sewer |
| SizeDepth | 194 Ft |
| SizeFrontage | 58 Ft ,1 In |
| SizeIrregular | 58.1 X 194 Ft |
| SizeTotalText | 58.1 X 194 Ft |
Rooms
| Level | Type | Length | Width | Dimensions |
|---|---|---|---|---|
| Lower Level | Utility Room | 2.01 m | 2.2 m | 2.01 m x 2.2 m |
| Lower Level | Bathroom | 2.81 m | 1 m | 2.81 m x 1 m |
| Lower Level | Family Room | 7.36 m | 4.53 m | 7.36 m x 4.53 m |
| Lower Level | Laundry Room | 2.01 m | 3.99 m | 2.01 m x 3.99 m |
| Main Level | Bathroom | 3.34 m | 2.34 m | 3.34 m x 2.34 m |
| Main Level | Primary Bedroom | 3.37 m | 4.93 m | 3.37 m x 4.93 m |
| Main Level | Bedroom 2 | 4.15 m | 3.1 m | 4.15 m x 3.1 m |
| Main Level | Bedroom 3 | 3.4 m | 3.12 m | 3.4 m x 3.12 m |
| Main Level | Kitchen | 4.64 m | 2.59 m | 4.64 m x 2.59 m |
| Main Level | Family Room | 3.3 m | 4.64 m | 3.3 m x 4.64 m |
| Main Level | Dining Room | 4.64 m | 2.59 m | 4.64 m x 2.59 m |
https://www.realtor.ca/real-estate/28741876/530-watt-street-centre-wellington-fergus-fergus
Kristin Wolfer
Salesperson
3-304 Stone Road West Unit 705
Guelph, Ontario N1G 4W4
Paul Robinson
Salesperson
3-304 Stone Road West Unit 705
Guelph, Ontario N1G 4W4

