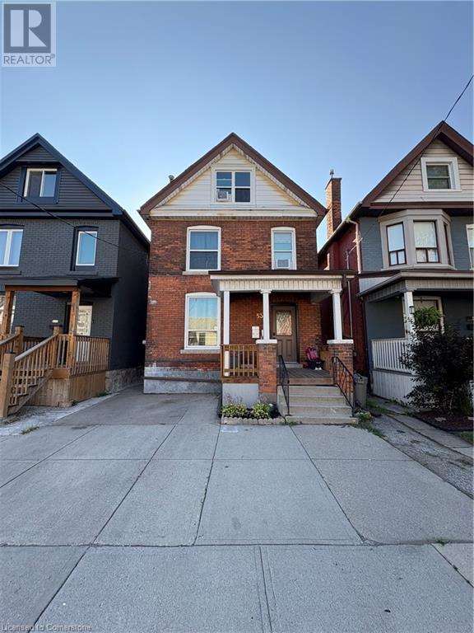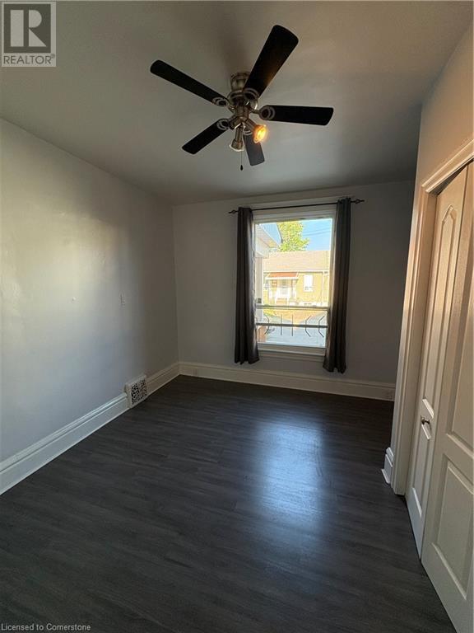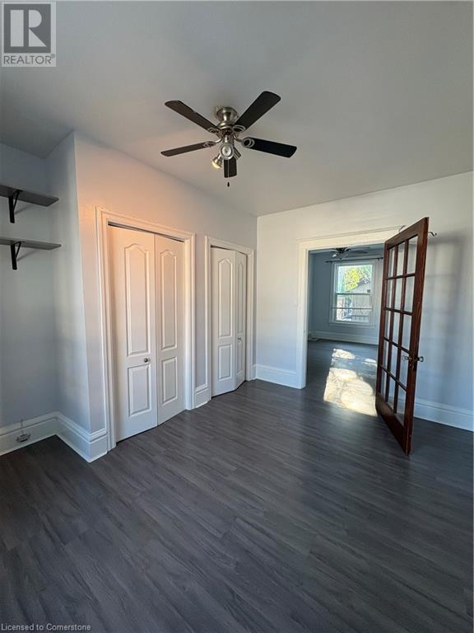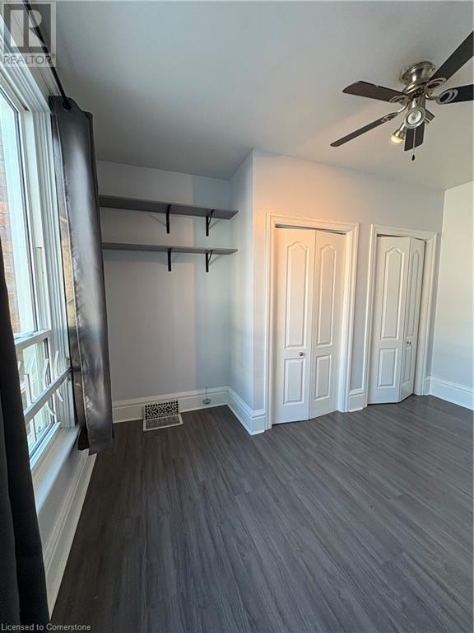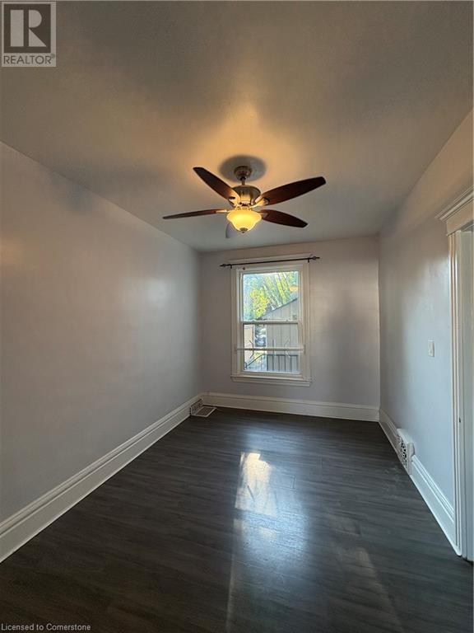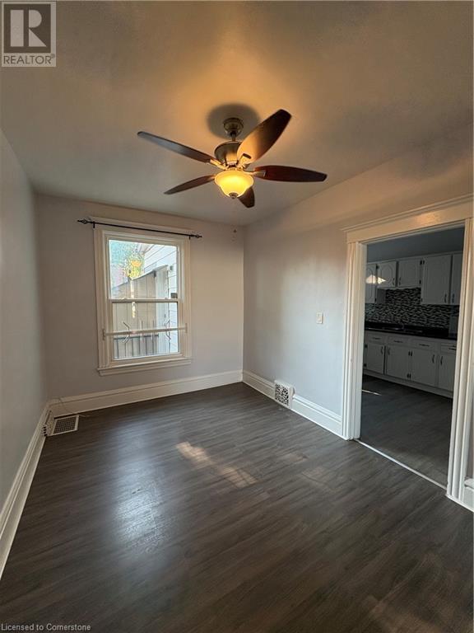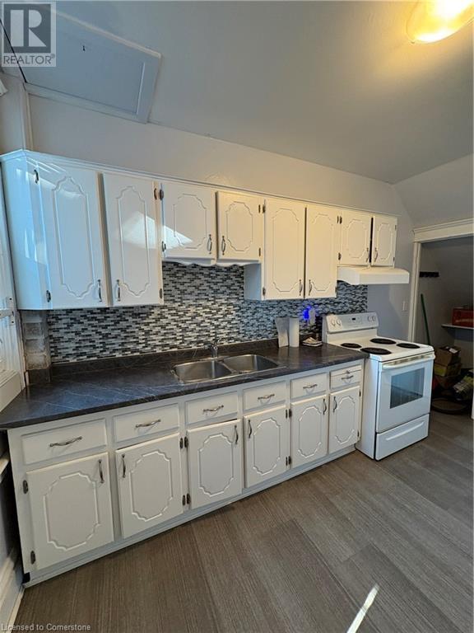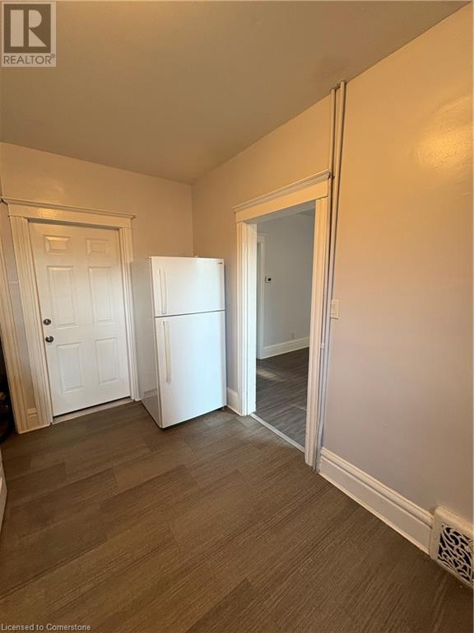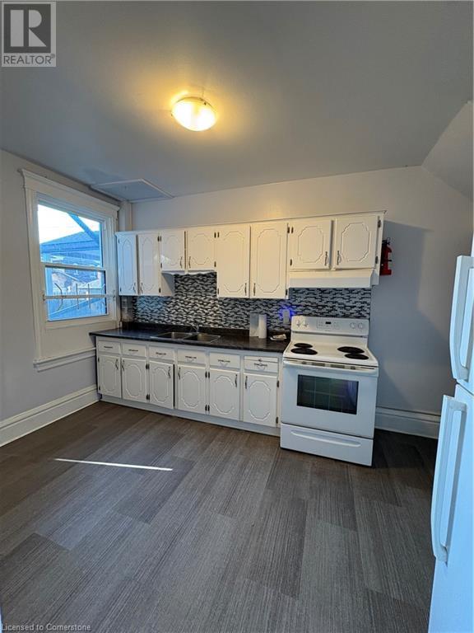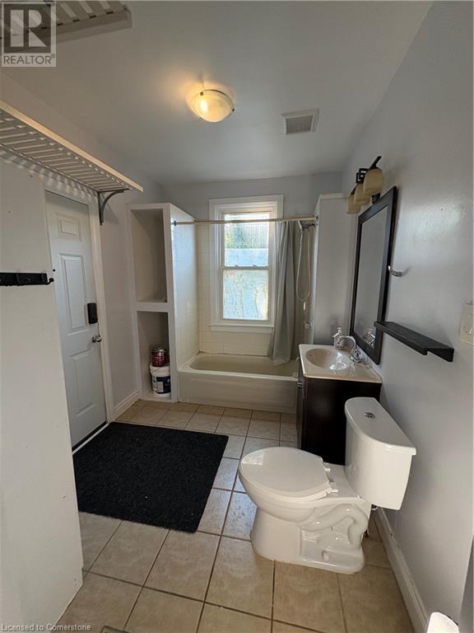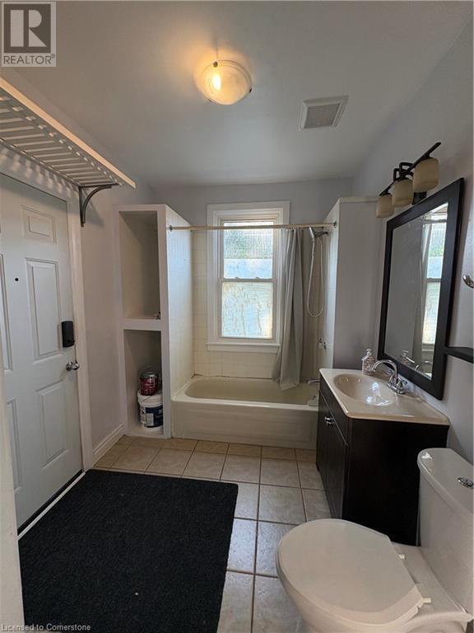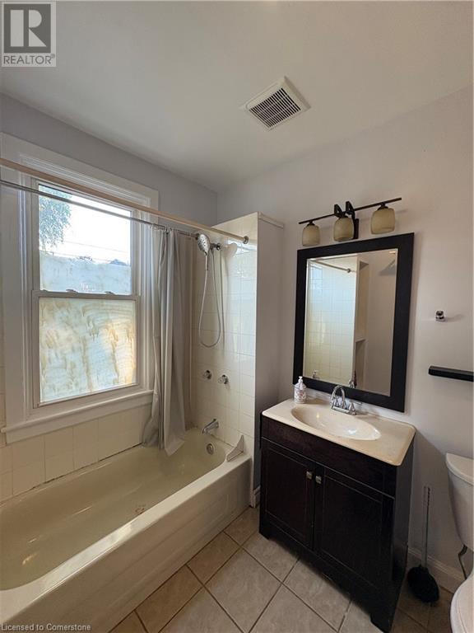53 William Street Unit# Main Hamilton, Ontario L8L 5T6
$1,400 MonthlyInsurance, Heat, Water
Affordable one-bedroom, one-bath main-floor unit in the heart of Hamilton. This rental offers straight forward living with close proximity to amenities, shops and restaurants. Ideal for anyone seeking a budget-friendly space with solid bones. Interior highlights include a combined living and dining area, a kitchen with ample cabinet storage, and bathroom. The bedroom is ample size. One dedicated outdoor parking spot adds convenience in this central location. This unit presents an excellent entry point into Hamilton’s tight rental market. Heat and water included. Available immediately. Contact to schedule a viewing. (id:63008)
Property Details
| MLS® Number | 40755600 |
| Property Type | Single Family |
| AmenitiesNearBy | Hospital, Park, Public Transit |
| Features | Laundry- Coin Operated |
| ParkingSpaceTotal | 1 |
Building
| BathroomTotal | 1 |
| BedroomsAboveGround | 1 |
| BedroomsTotal | 1 |
| Appliances | Refrigerator, Stove |
| BasementType | None |
| ConstructionStyleAttachment | Detached |
| CoolingType | None |
| ExteriorFinish | Aluminum Siding, Brick, Vinyl Siding |
| FoundationType | Stone |
| HeatingFuel | Natural Gas |
| HeatingType | Forced Air |
| StoriesTotal | 1 |
| SizeInterior | 473 Sqft |
| Type | House |
| UtilityWater | Municipal Water |
Land
| AccessType | Road Access, Highway Access |
| Acreage | No |
| LandAmenities | Hospital, Park, Public Transit |
| Sewer | Municipal Sewage System |
| SizeDepth | 80 Ft |
| SizeFrontage | 24 Ft |
| SizeTotalText | Under 1/2 Acre |
| ZoningDescription | R1a |
Rooms
| Level | Type | Length | Width | Dimensions |
|---|---|---|---|---|
| Main Level | 4pc Bathroom | 7'7'' x 9'8'' | ||
| Main Level | Kitchen | 13'3'' x 8'9'' | ||
| Main Level | Living Room | 14'3'' x 9'2'' | ||
| Main Level | Primary Bedroom | 11'5'' x 13'6'' |
https://www.realtor.ca/real-estate/28665053/53-william-street-unit-main-hamilton
Josh Cull-Hewitt
Salesperson
#102-325 Winterberry Drive
Stoney Creek, Ontario L8J 0B6
Paul Dishke
Salesperson
325 Winterberry Dr Unit 4b
Stoney Creek, Ontario L8J 0B6

