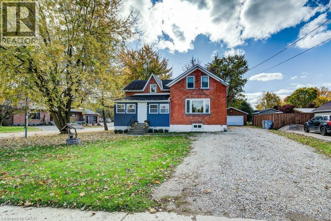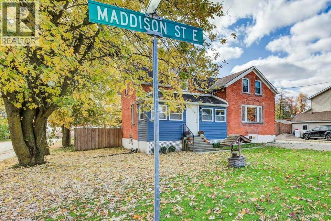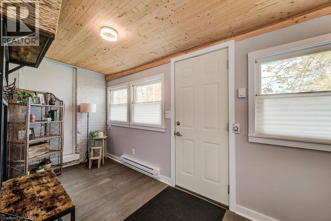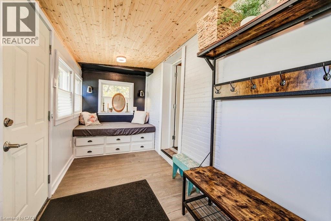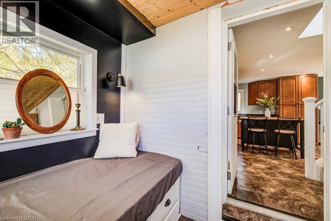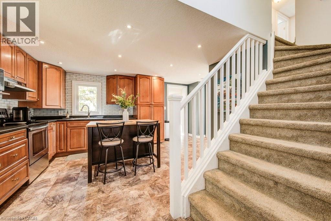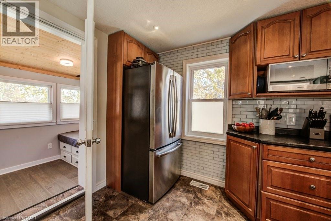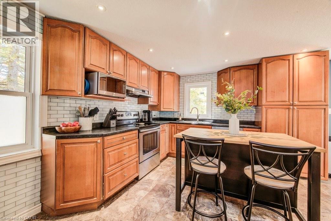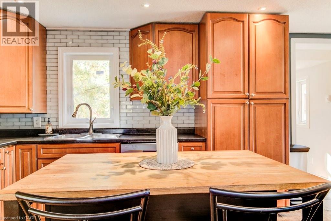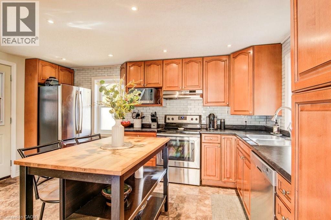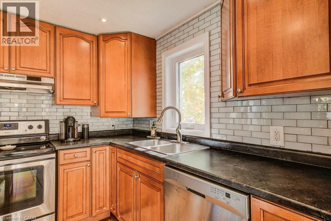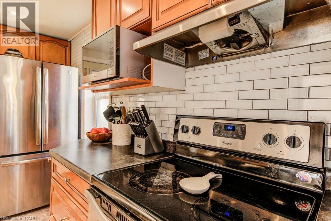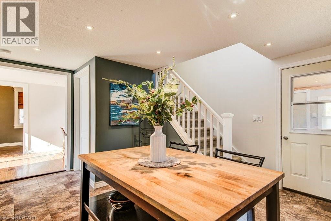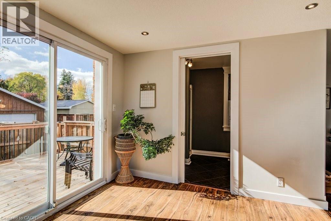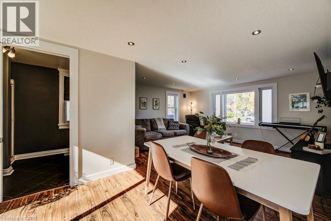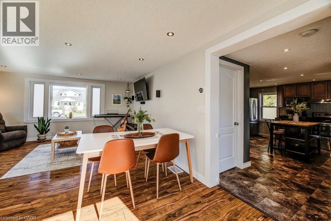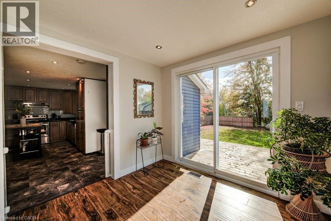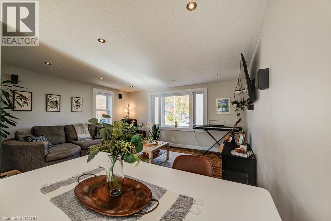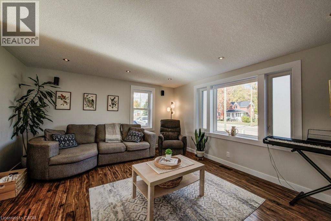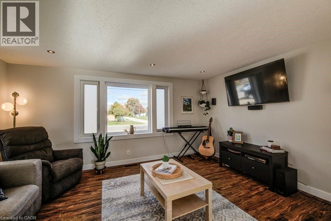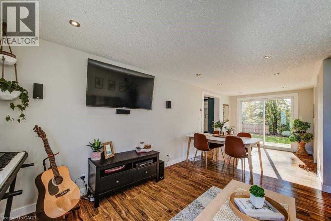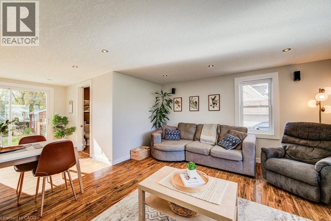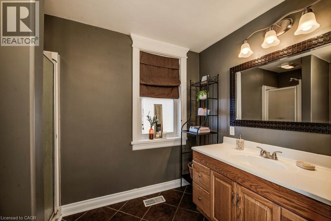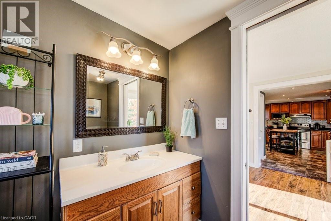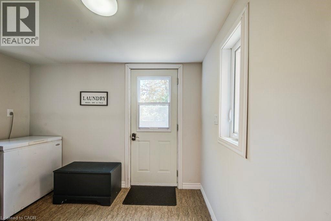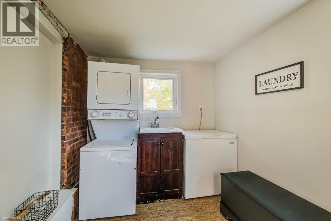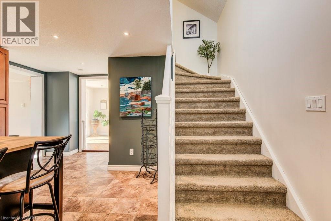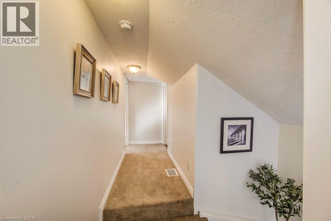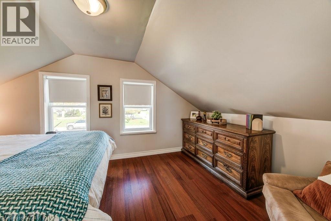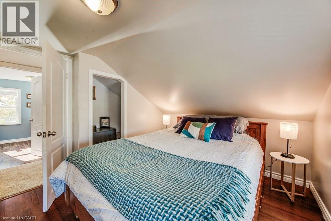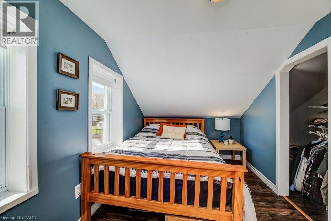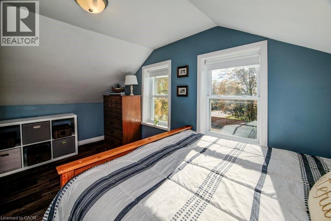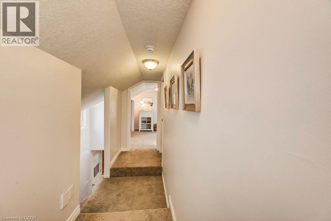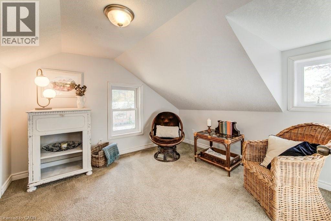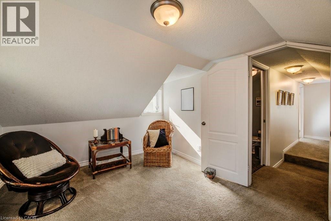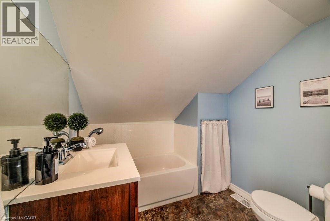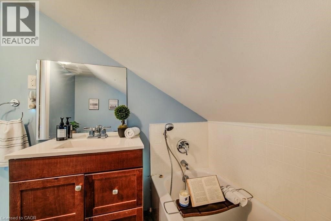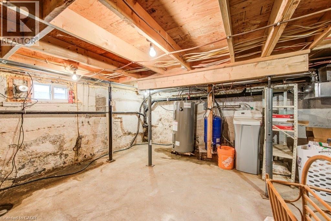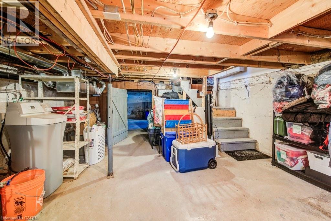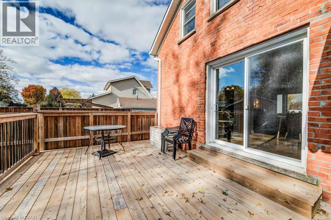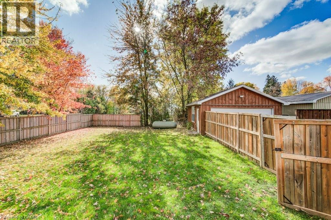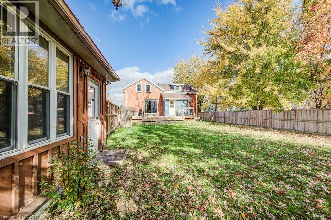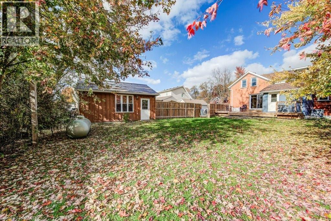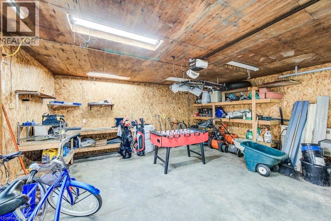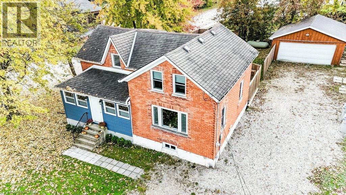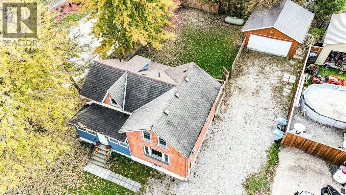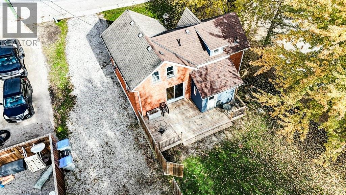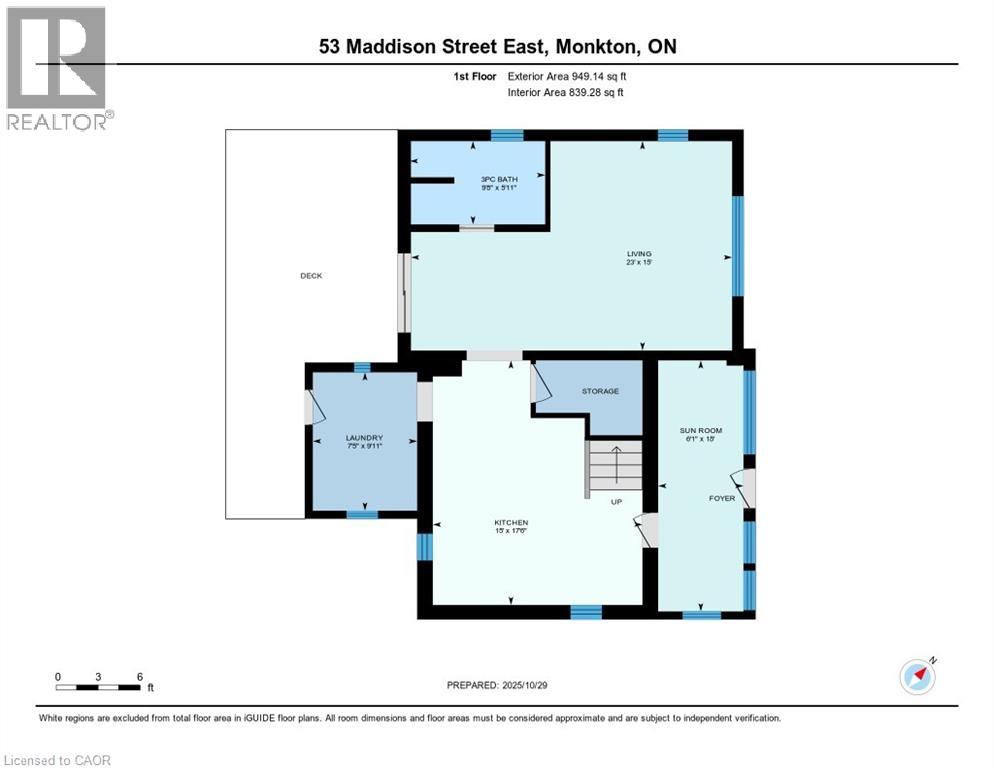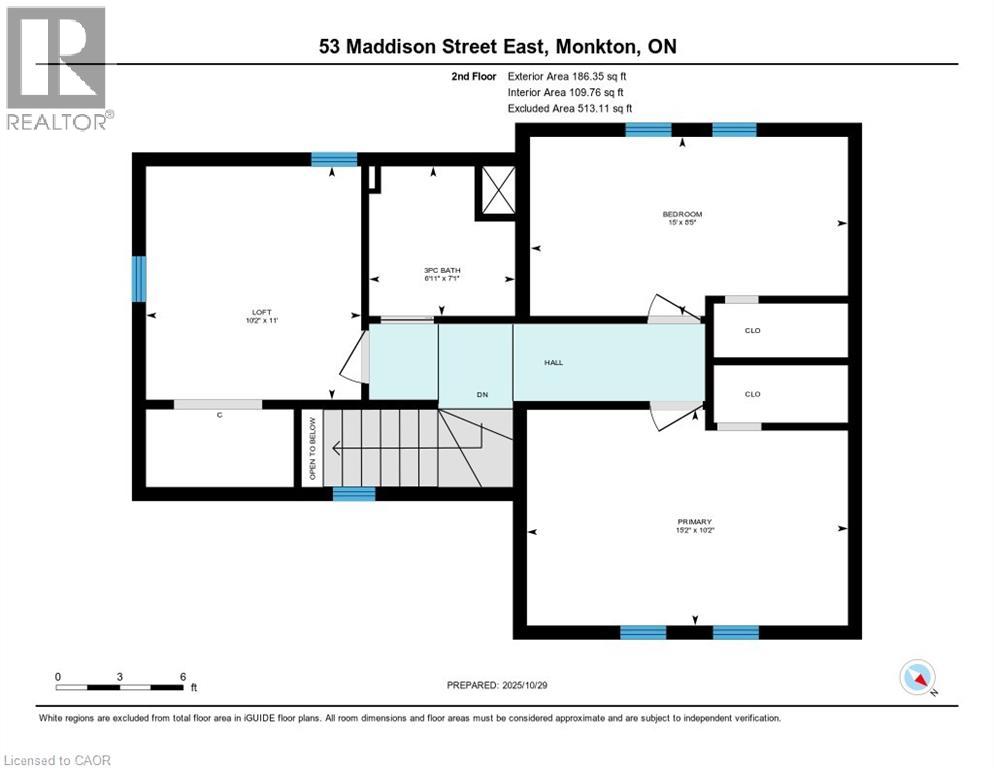53 Maddison Street E Monkton, Ontario N0K 1P0
$459,900
Attention first-timers! Great spot to get started, move-in-ready, and a great entry level price. Comfortable 3 bedroom, 2 bathroom home with and just over 1,000 sq. ft. of living space, a large fenced backyard, and heated 20x20 shop with hydro. Numerous updates and improvements including a new back deck (2023), built-in dishwasher (2023), and sump pump (2022). Located on a corner lot in the village of Monkton, only a 15 minute drive to Mitchell or Listowel, or an quick 30 minutes from all the amenities of Stratford. Contact your favourite realtor today to book a private showing! (id:63008)
Property Details
| MLS® Number | 40782290 |
| Property Type | Single Family |
| AmenitiesNearBy | Park, Schools |
| CommunicationType | High Speed Internet |
| CommunityFeatures | Community Centre, School Bus |
| EquipmentType | Furnace, Propane Tank |
| Features | Corner Site, Crushed Stone Driveway, Country Residential, Sump Pump |
| ParkingSpaceTotal | 9 |
| RentalEquipmentType | Furnace, Propane Tank |
Building
| BathroomTotal | 2 |
| BedroomsAboveGround | 3 |
| BedroomsTotal | 3 |
| Appliances | Dishwasher, Dryer, Refrigerator, Stove, Water Softener, Washer, Garage Door Opener |
| BasementDevelopment | Unfinished |
| BasementType | Partial (unfinished) |
| ConstructedDate | 1890 |
| ConstructionStyleAttachment | Detached |
| CoolingType | Central Air Conditioning |
| ExteriorFinish | Brick, Vinyl Siding |
| FoundationType | Stone |
| HeatingFuel | Electric, Propane |
| HeatingType | Baseboard Heaters, Forced Air |
| StoriesTotal | 2 |
| SizeInterior | 1098 Sqft |
| Type | House |
| UtilityWater | Drilled Well |
Parking
| Detached Garage |
Land
| AccessType | Highway Access |
| Acreage | No |
| FenceType | Fence |
| LandAmenities | Park, Schools |
| Sewer | Septic System |
| SizeDepth | 132 Ft |
| SizeFrontage | 66 Ft |
| SizeIrregular | 0.2 |
| SizeTotal | 0.2 Ac|under 1/2 Acre |
| SizeTotalText | 0.2 Ac|under 1/2 Acre |
| ZoningDescription | R1 |
Rooms
| Level | Type | Length | Width | Dimensions |
|---|---|---|---|---|
| Second Level | Primary Bedroom | 10'3'' x 15'9'' | ||
| Second Level | Bedroom | 8'4'' x 15'8'' | ||
| Second Level | Bedroom | 13'10'' x 10'3'' | ||
| Second Level | 3pc Bathroom | 9'9'' x 6'10'' | ||
| Main Level | Office | 6'0'' x 17'8'' | ||
| Main Level | 3pc Bathroom | 9'3'' x 5'11'' | ||
| Main Level | Mud Room | 7'6'' x 9'10'' | ||
| Main Level | Living Room/dining Room | 23'1'' x 15'0'' | ||
| Main Level | Kitchen | 15'1'' x 17'6'' |
Utilities
| Cable | Available |
| Electricity | Available |
| Telephone | Available |
https://www.realtor.ca/real-estate/29042938/53-maddison-street-e-monkton
David Meulensteen
Salesperson
188 Wallace Ave. North
Listowel, Ontario N4W 1K7


