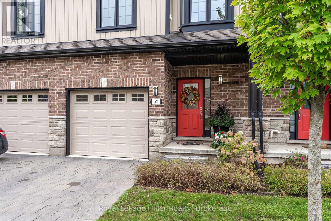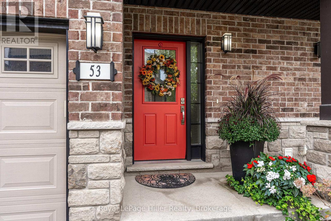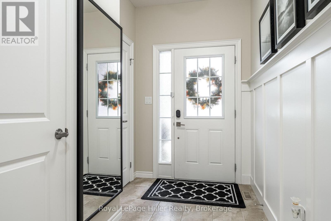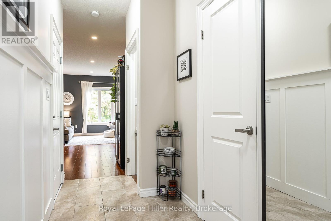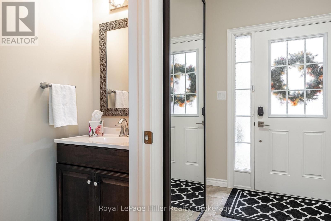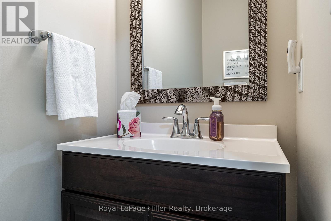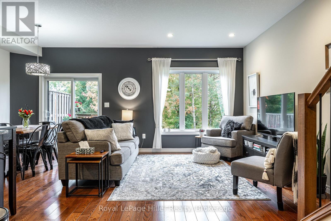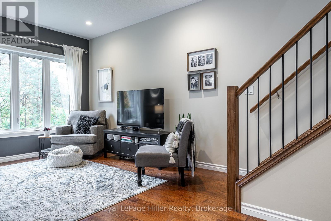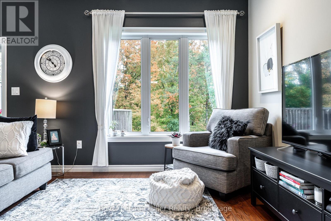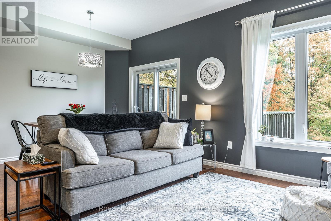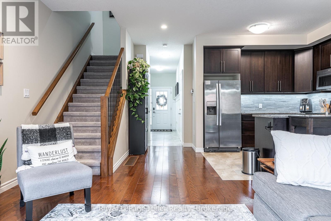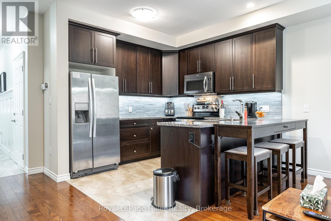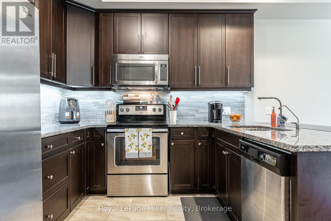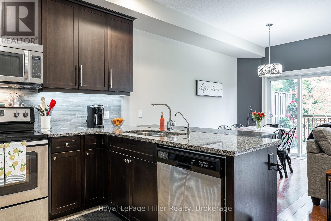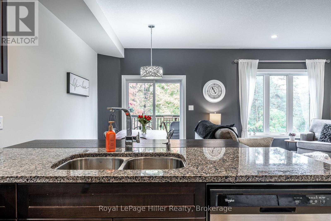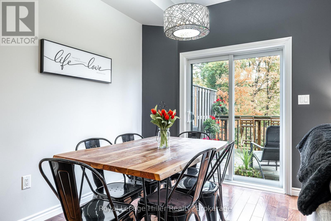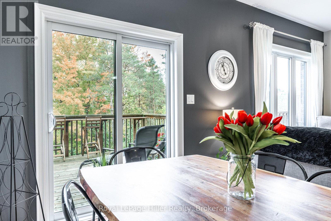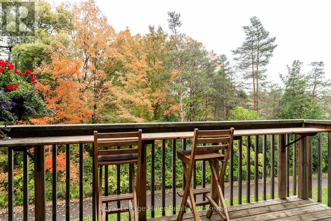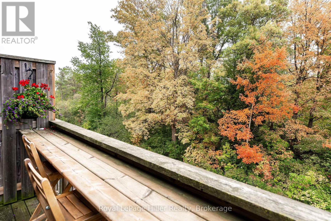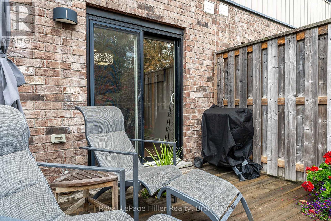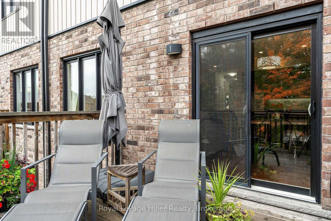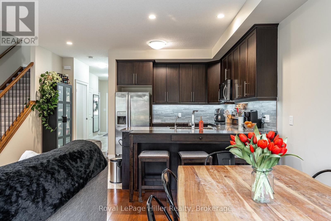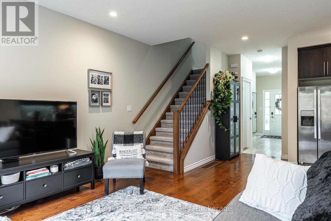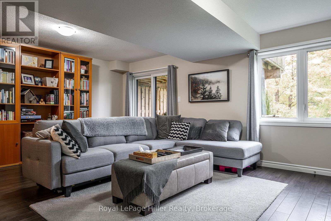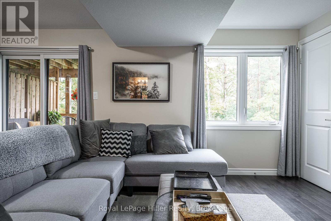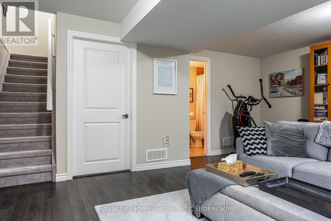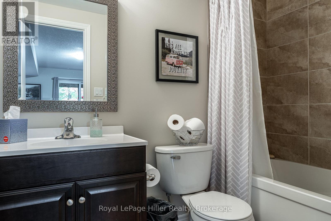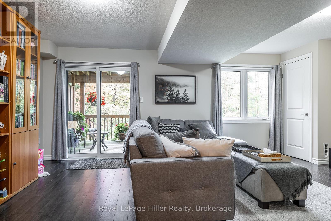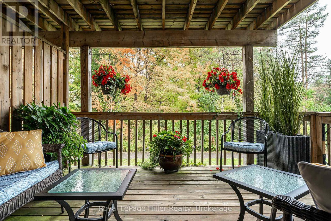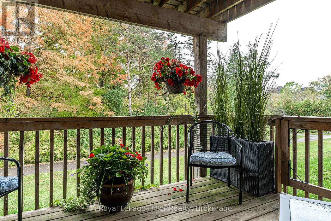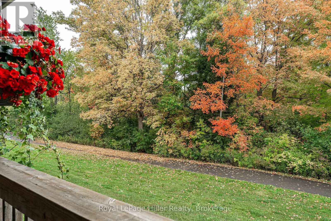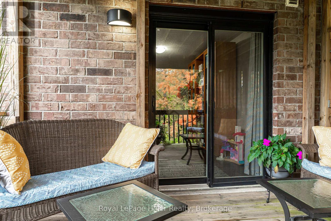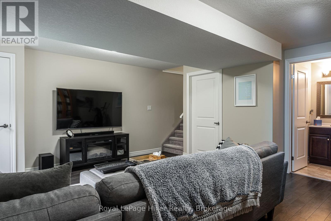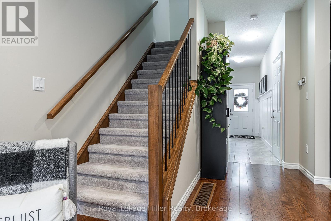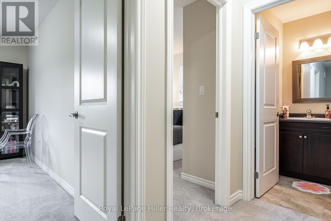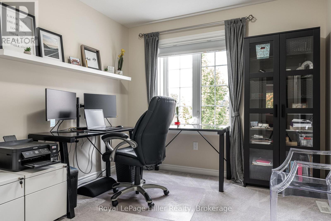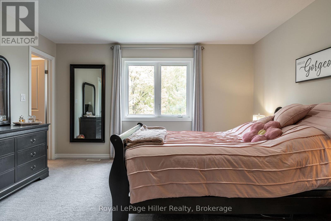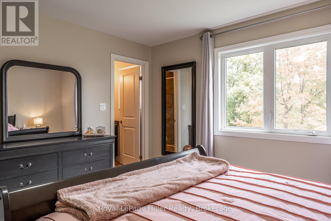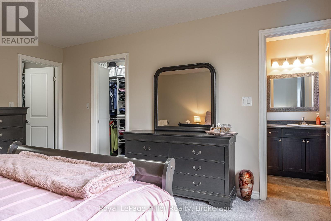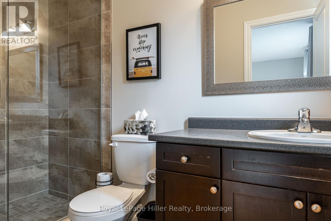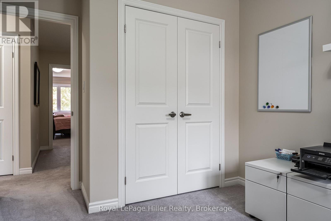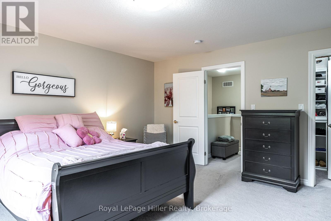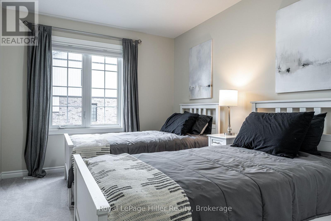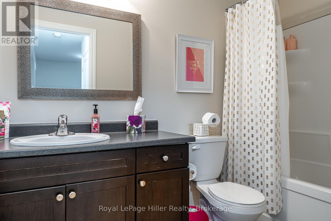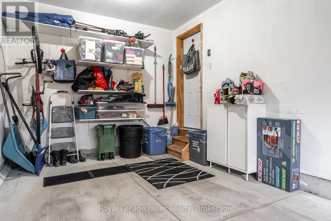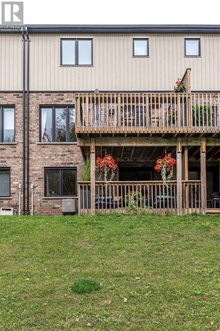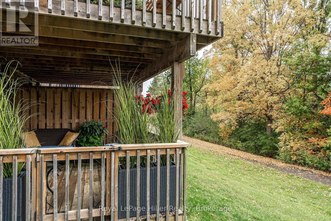53 - 2235 Blackwater Road London North, Ontario N5X 0L8
$615,000Maintenance, Common Area Maintenance
$320.45 Monthly
Maintenance, Common Area Maintenance
$320.45 MonthlyWelcome to carefree living in this beautifully maintained 2-storey condominium nestled in a great North London neighbourhood. Just minutes from Masonville Mall, Stoney Creek Community Centre, and walking trails leading to nearby conservation areas. The main floor features a modern open-concept layout with the kitchen, dining, and living room all connected, perfect for entertaining. Enjoy beautiful sunsets from the upper deck just off the dining area. A handy 2-piece bathroom is also on this level. Upstairs, you'll find three generously sized bedrooms, including a primary suite complete with two upgraded walk-in closets and a private 3-piece ensuite. A 4-piece main bathroom serves the remaining bedrooms. The fully finished lower level adds valuable living space with a cozy family room, an additional 4-piece bathroom, and a walk-out to a covered lower deck, perfect for relaxing in rain or shine. Additional features include a single attached garage, ample storage, and tasteful finishes throughout. Just move in and enjoy.no updates needed! (id:63008)
Property Details
| MLS® Number | X12428048 |
| Property Type | Single Family |
| Community Name | North B |
| CommunityFeatures | Pet Restrictions |
| EquipmentType | Water Heater - Gas, Water Heater |
| ParkingSpaceTotal | 2 |
| RentalEquipmentType | Water Heater - Gas, Water Heater |
| Structure | Deck |
Building
| BathroomTotal | 4 |
| BedroomsAboveGround | 3 |
| BedroomsTotal | 3 |
| Age | 6 To 10 Years |
| Appliances | Garage Door Opener Remote(s), Water Heater, Dishwasher, Dryer, Garage Door Opener, Microwave, Stove, Washer, Window Coverings, Refrigerator |
| BasementDevelopment | Finished |
| BasementFeatures | Walk Out |
| BasementType | N/a (finished) |
| CoolingType | Central Air Conditioning, Air Exchanger |
| ExteriorFinish | Brick, Vinyl Siding |
| FoundationType | Poured Concrete |
| HalfBathTotal | 1 |
| HeatingFuel | Natural Gas |
| HeatingType | Forced Air |
| StoriesTotal | 2 |
| SizeInterior | 1400 - 1599 Sqft |
| Type | Row / Townhouse |
Parking
| Attached Garage | |
| Garage |
Land
| Acreage | No |
| ZoningDescription | R6-5(34) R7*d35*h12 |
Rooms
| Level | Type | Length | Width | Dimensions |
|---|---|---|---|---|
| Second Level | Bedroom | 2.9 m | 4.12 m | 2.9 m x 4.12 m |
| Second Level | Bedroom | 2.85 m | 4.5 m | 2.85 m x 4.5 m |
| Second Level | Primary Bedroom | 4.22 m | 4.69 m | 4.22 m x 4.69 m |
| Second Level | Bathroom | 1.51 m | 2.84 m | 1.51 m x 2.84 m |
| Second Level | Bathroom | 1.52 m | 2.77 m | 1.52 m x 2.77 m |
| Basement | Utility Room | 3.12 m | 7.12 m | 3.12 m x 7.12 m |
| Main Level | Bathroom | 0.91 m | 2.15 m | 0.91 m x 2.15 m |
| Main Level | Living Room | 2.72 m | 4.13 m | 2.72 m x 4.13 m |
| Main Level | Dining Room | 3.14 m | 3.45 m | 3.14 m x 3.45 m |
| Main Level | Kitchen | 3.14 m | 3.29 m | 3.14 m x 3.29 m |
| Ground Level | Recreational, Games Room | 5.56 m | 4.9 m | 5.56 m x 4.9 m |
| Ground Level | Bathroom | 2.46 m | 1.51 m | 2.46 m x 1.51 m |
https://www.realtor.ca/real-estate/28916003/53-2235-blackwater-road-london-north-north-b-north-b
Tina Grasby
Broker
100 Erie Street
Stratford, Ontario N5A 2M4

