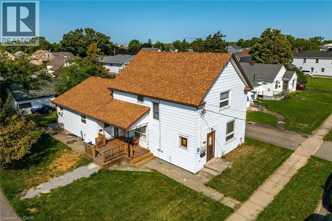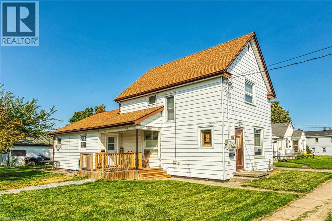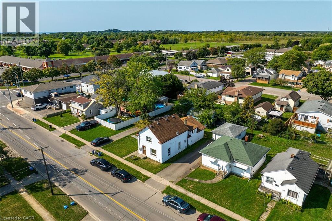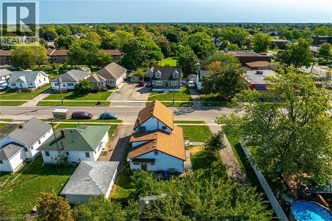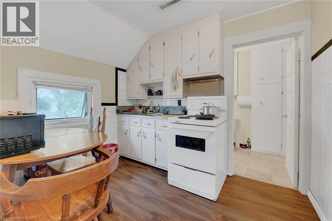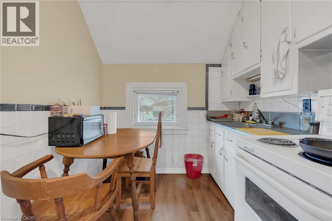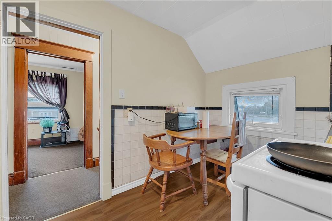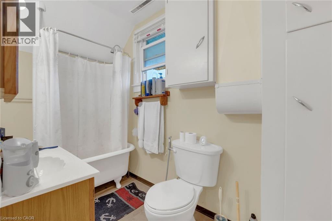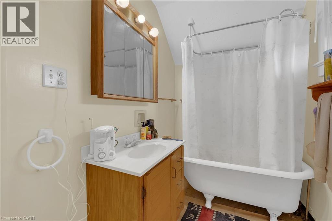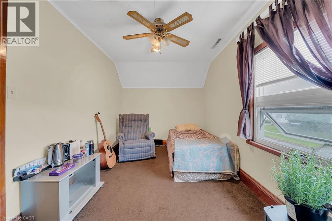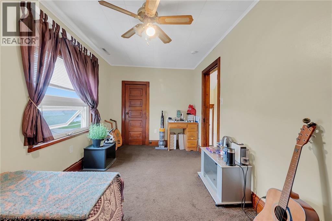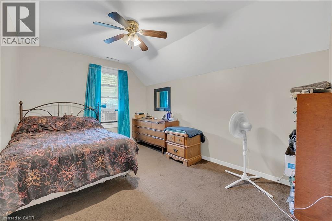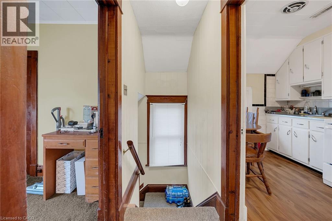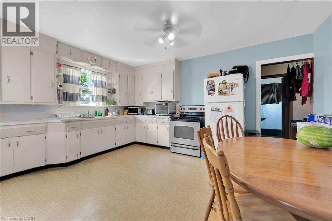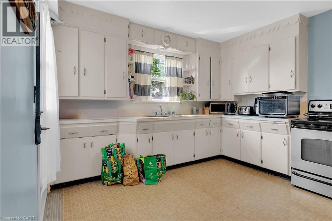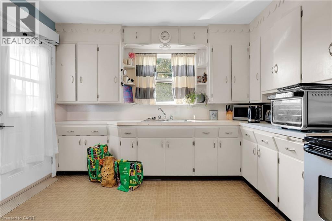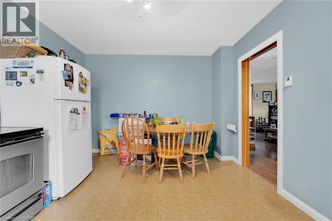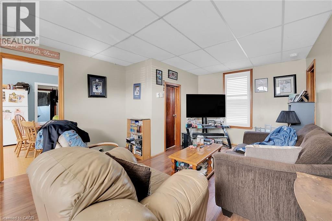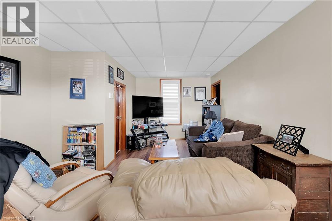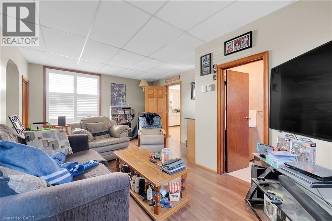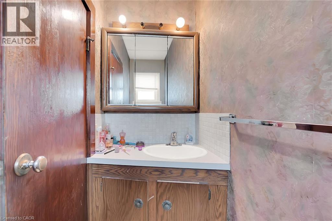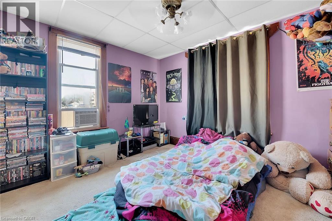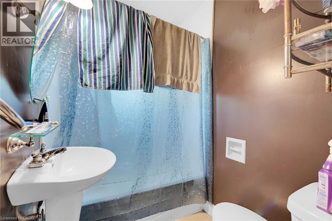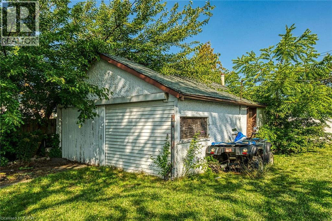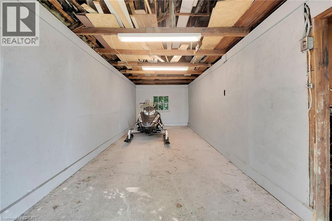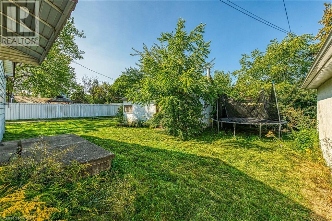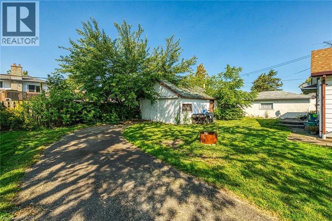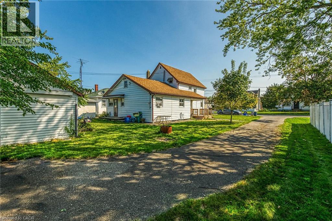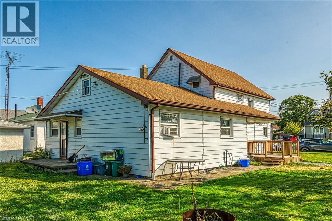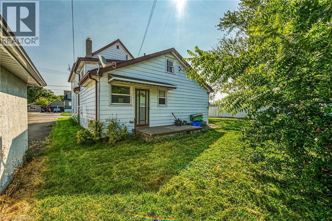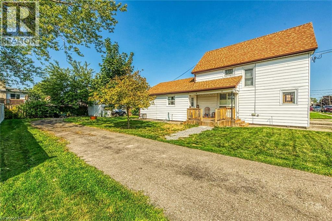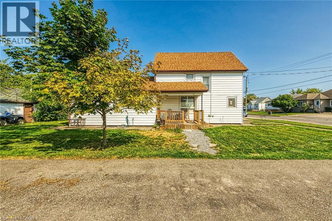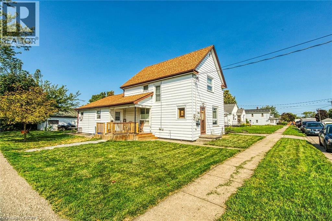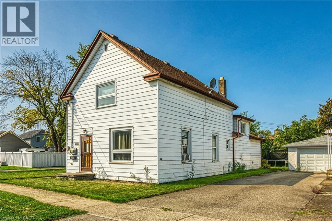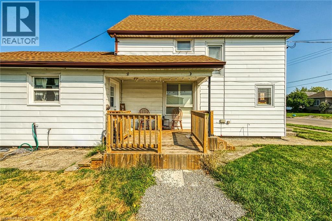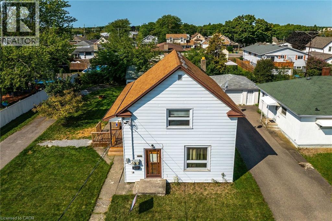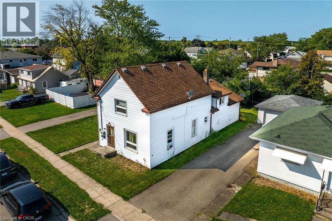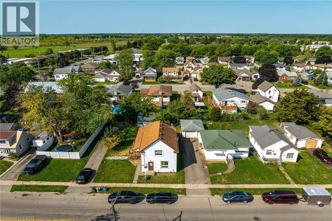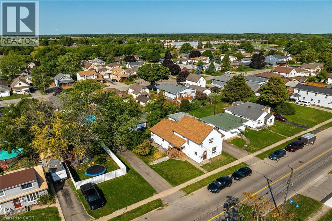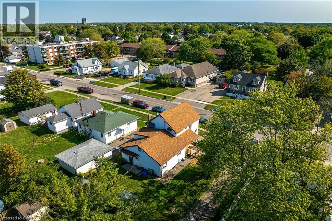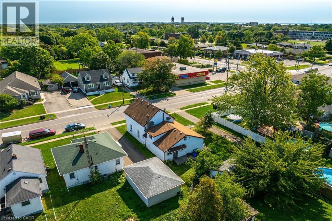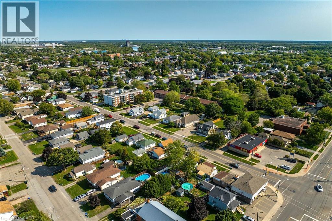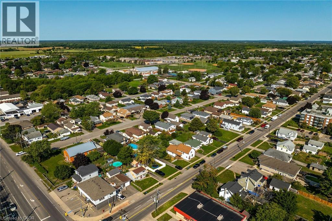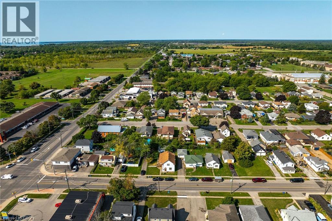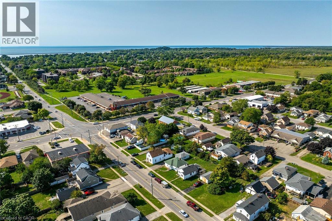526 Steele Street Port Colborne, Ontario L3K 4Y3
$499,900
Ideal Port Colborne Investment Opportunity! Rarely do turn key, fully tenanted Duplex’s come available in this sought after westside neighborhood on premium 65’ x 100’ lot. Great curb appeal with low maintenance sided exterior, detached garage, paved driveway with ample parking, & oversized lot. The main unit includes 3 bedrooms, 1.5 bathrooms, eat in kitchen, & large living room. The upper level features a 1 bedroom, 1 bathroom unit with separate entrance & numerous updates throughout. Ideal for the investor, those looking for multi-generational living, first time Buyer or young family looking to offset mortgage costs with additional rental income. Updates include roof shingles 12’, 100 amp panel, 2 separate hydro meters, furnace & hot water tank – 16’, & upgraded insulation. Conveniently located close to parks, schools, waterfront parks & trails, restaurants, shopping, entertainment, & more. Easy to convert back into single family home if that is what you desire. Shows well. Now is the time to get into the market. A perfect property with great growth & income potential. Invest in yourself! (id:63008)
Property Details
| MLS® Number | 40768421 |
| Property Type | Single Family |
| AmenitiesNearBy | Park, Schools |
| CommunityFeatures | Quiet Area |
| EquipmentType | Water Heater |
| Features | In-law Suite |
| ParkingSpaceTotal | 5 |
| RentalEquipmentType | Water Heater |
Building
| BathroomTotal | 3 |
| BedroomsAboveGround | 4 |
| BedroomsTotal | 4 |
| BasementDevelopment | Unfinished |
| BasementType | Partial (unfinished) |
| ConstructedDate | 1925 |
| ConstructionStyleAttachment | Detached |
| CoolingType | Window Air Conditioner |
| ExteriorFinish | Aluminum Siding, Vinyl Siding |
| FoundationType | Stone |
| HalfBathTotal | 1 |
| HeatingFuel | Natural Gas |
| HeatingType | Forced Air |
| StoriesTotal | 2 |
| SizeInterior | 1687 Sqft |
| Type | House |
| UtilityWater | Municipal Water |
Parking
| Detached Garage |
Land
| AccessType | Road Access |
| Acreage | No |
| LandAmenities | Park, Schools |
| Sewer | Municipal Sewage System |
| SizeDepth | 100 Ft |
| SizeFrontage | 65 Ft |
| SizeTotalText | Under 1/2 Acre |
| ZoningDescription | R2 |
Rooms
| Level | Type | Length | Width | Dimensions |
|---|---|---|---|---|
| Second Level | Living Room | 15'5'' x 8'1'' | ||
| Second Level | Bedroom | 9'5'' x 13'0'' | ||
| Second Level | Kitchen | 9'2'' x 7'4'' | ||
| Second Level | 3pc Bathroom | 9'2'' x 5'1'' | ||
| Main Level | 4pc Bathroom | 5'0'' x 7'0'' | ||
| Main Level | 2pc Bathroom | 2'0'' x 4'0'' | ||
| Main Level | Kitchen | 14'9'' x 11'4'' | ||
| Main Level | Bedroom | 10'0'' x 9'4'' | ||
| Main Level | Bedroom | 12'0'' x 9'7'' | ||
| Main Level | Bedroom | 12'3'' x 11'8'' |
https://www.realtor.ca/real-estate/28842631/526-steele-street-port-colborne
Chuck Hogeterp
Salesperson
325 Winterberry Dr Unit 4b
Stoney Creek, Ontario L8J 0B6

