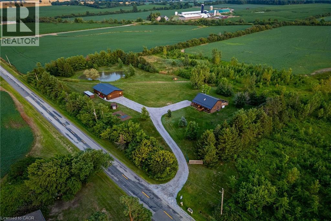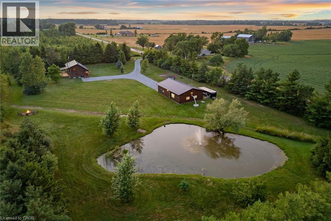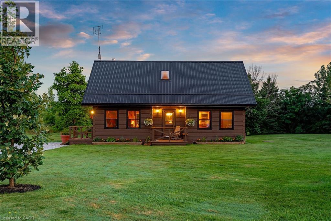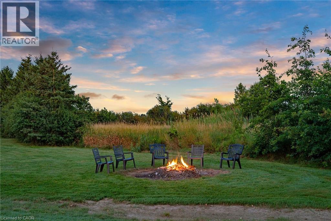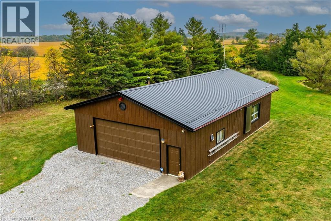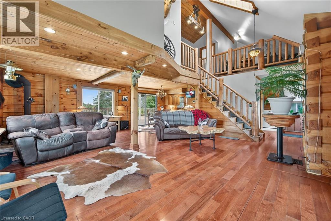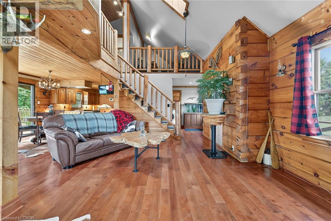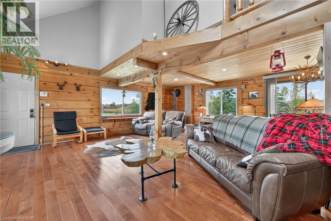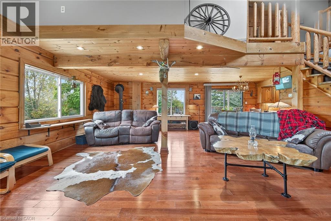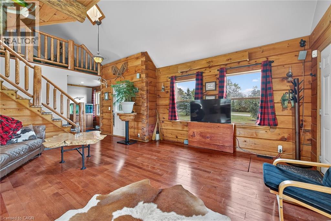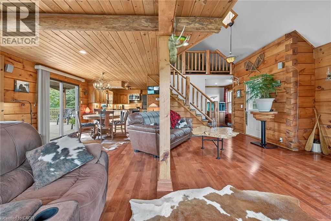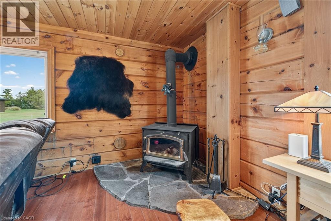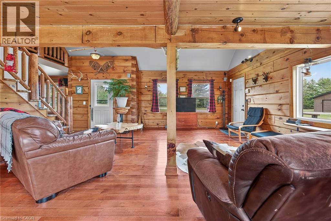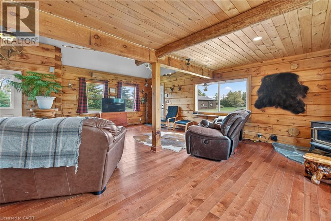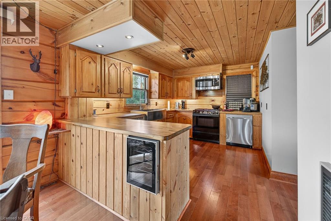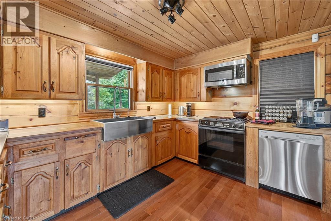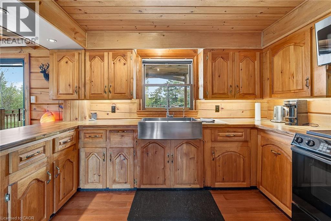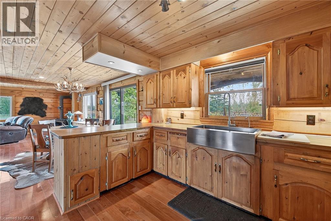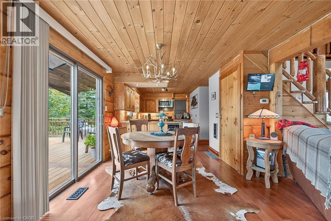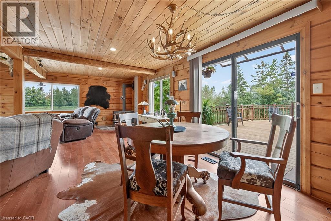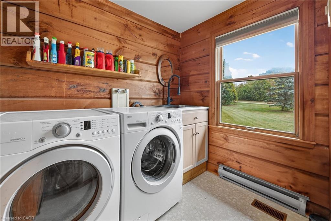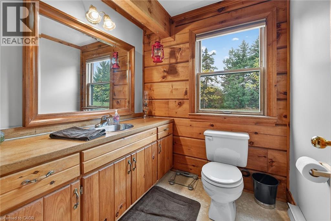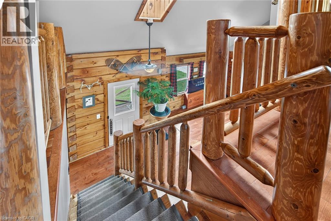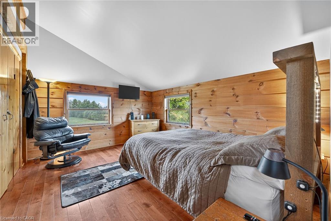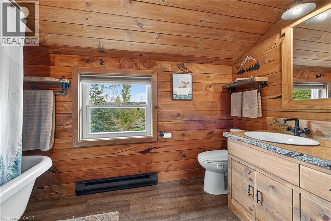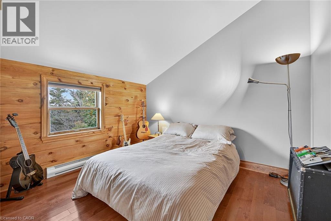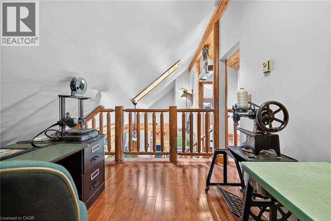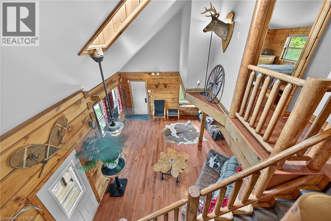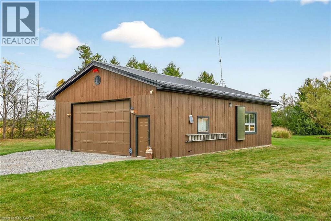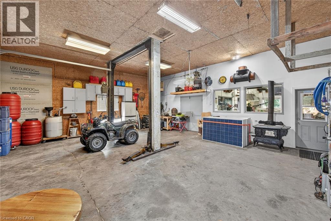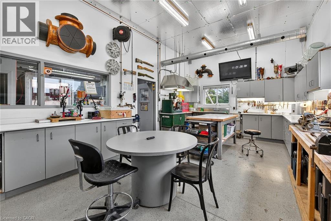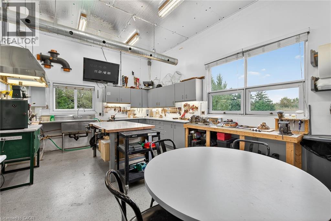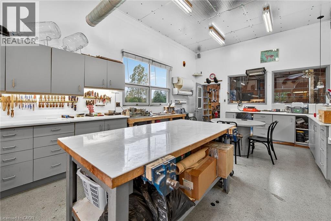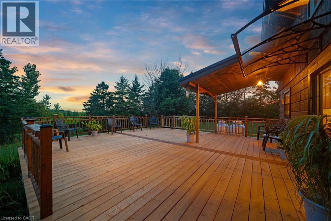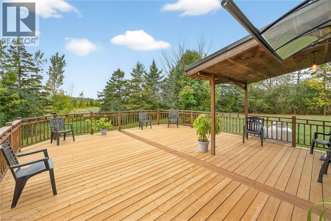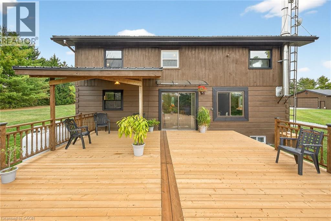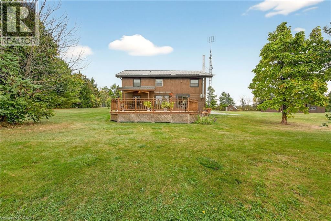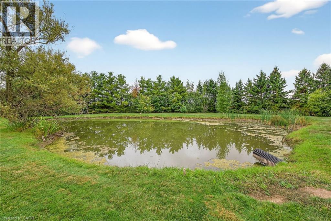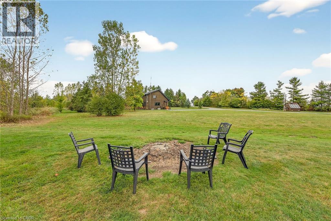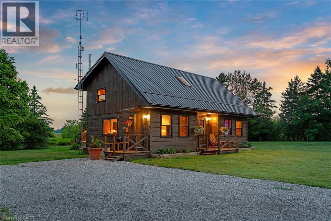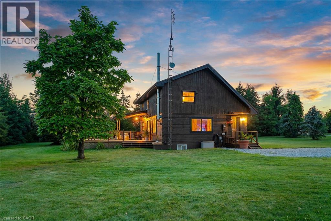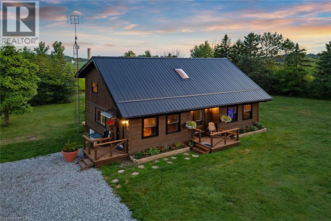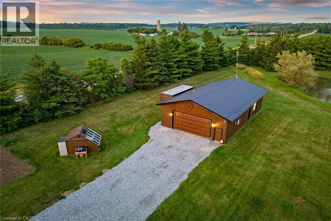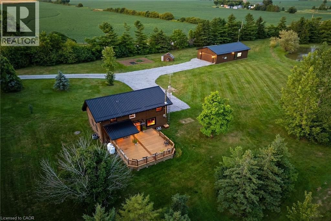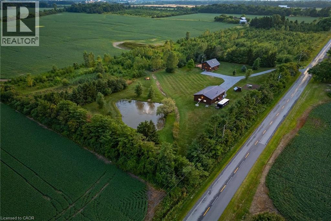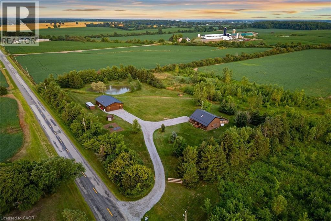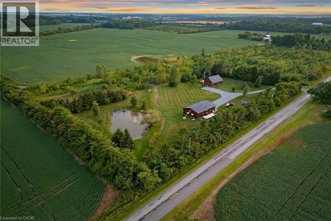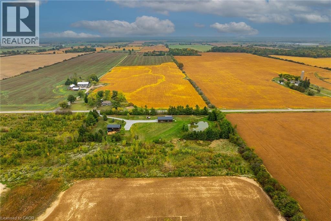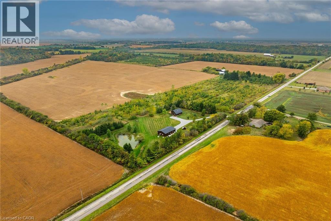526 2nd Line Hagersville, Ontario N0A 1H0
$999,900
Escape to your very own Muskoka-inspired retreat on 2.49 acres in desired Oneida on ultra private lot. This custom log home blends timeless craftsmanship with modern comforts, offering 2 bedrooms plus a loft/office area, 1.5 bathrooms, and desired main-floor laundry. The open concept layout offers gorgeous wood floors throughout highlighted by living room with wood-burning stove perfect for cozy winter nights by the fire. The partially finished basement offers rec room, ample storage, & gym area. Step outside and experience the beauty of country living with an oversized back deck overlooking your stunning yard with stocked pond & sought after 30’ x 50’ heated garage complete with concrete floor, hydro, its own water supply, heating, cooling, and a car hoist—ideal for hobbyists, mechanics, or home based business. Updates include steel roof on home and garage – 2023, landscaping, & soffit / eaves – 2025. Conveniently located minutes to Caledonia, Hagersville, & easy commute to Hamilton & 403. Located in desired Oneida School District. Here, every season has its charm—whether it’s skating on the pond in winter, working in the shop year-round, or simply soaking in the serenity of your private retreat. This is more than a home & a property, It’s a lifestyle - Experience it! (id:63008)
Property Details
| MLS® Number | 40773165 |
| Property Type | Single Family |
| AmenitiesNearBy | Golf Nearby, Schools |
| CommunityFeatures | Quiet Area |
| Features | Country Residential |
| ParkingSpaceTotal | 13 |
| Structure | Workshop, Shed |
Building
| BathroomTotal | 2 |
| BedroomsAboveGround | 2 |
| BedroomsTotal | 2 |
| Appliances | Dishwasher, Dryer, Refrigerator, Stove, Washer, Microwave Built-in, Window Coverings, Wine Fridge |
| BasementDevelopment | Partially Finished |
| BasementType | Full (partially Finished) |
| ConstructedDate | 1988 |
| ConstructionMaterial | Wood Frame |
| ConstructionStyleAttachment | Detached |
| CoolingType | Central Air Conditioning |
| ExteriorFinish | Wood, Log |
| FireplaceFuel | Wood |
| FireplacePresent | Yes |
| FireplaceTotal | 1 |
| FireplaceType | Stove |
| FoundationType | Poured Concrete |
| HalfBathTotal | 1 |
| HeatingFuel | Propane |
| HeatingType | Forced Air |
| StoriesTotal | 2 |
| SizeInterior | 1516 Sqft |
| Type | House |
| UtilityWater | Cistern |
Parking
| Detached Garage |
Land
| AccessType | Road Access |
| Acreage | Yes |
| LandAmenities | Golf Nearby, Schools |
| Sewer | Septic System |
| SizeDepth | 235 Ft |
| SizeFrontage | 460 Ft |
| SizeIrregular | 2.49 |
| SizeTotal | 2.49 Ac|2 - 4.99 Acres |
| SizeTotalText | 2.49 Ac|2 - 4.99 Acres |
| ZoningDescription | Ha6 |
Rooms
| Level | Type | Length | Width | Dimensions |
|---|---|---|---|---|
| Second Level | Den | 12'6'' x 8'3'' | ||
| Second Level | Bedroom | 11'6'' x 9'3'' | ||
| Second Level | Bedroom | 14'6'' x 11'1'' | ||
| Second Level | 4pc Bathroom | 5'8'' x 10'3'' | ||
| Basement | Storage | 11'10'' x 12'3'' | ||
| Basement | Utility Room | 6'7'' x 10'9'' | ||
| Basement | Recreation Room | 20'2'' x 21'0'' | ||
| Main Level | Dining Room | 11'4'' x 9'6'' | ||
| Main Level | Living Room | 18'10'' x 24'0'' | ||
| Main Level | Laundry Room | 6'0'' x 7'8'' | ||
| Main Level | 2pc Bathroom | 6'3'' x 5'9'' | ||
| Main Level | Kitchen | 13'0'' x 12'2'' |
https://www.realtor.ca/real-estate/28912713/526-2nd-line-hagersville
Chuck Hogeterp
Salesperson
325 Winterberry Dr Unit 4b
Stoney Creek, Ontario L8J 0B6

