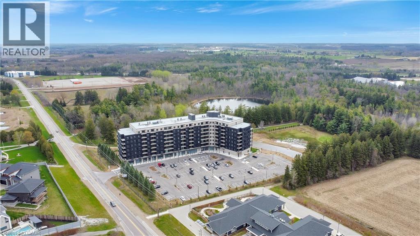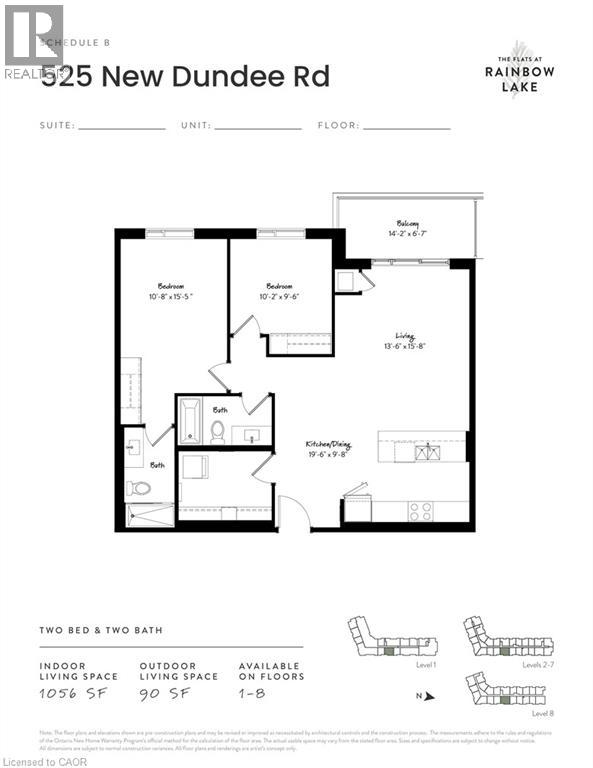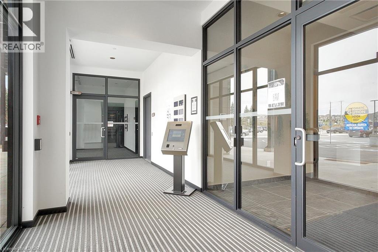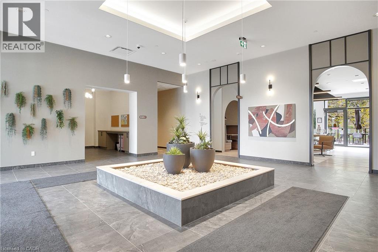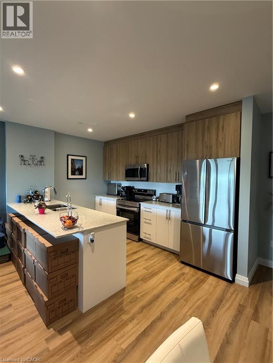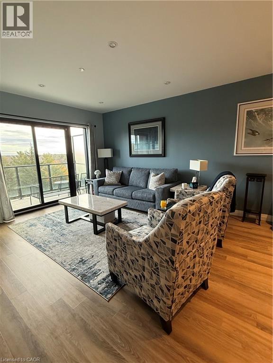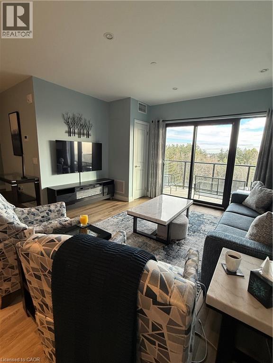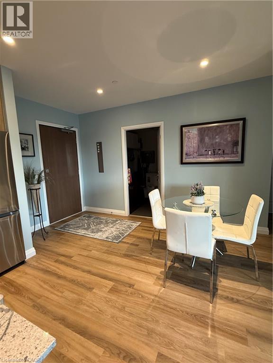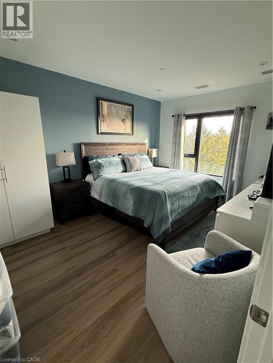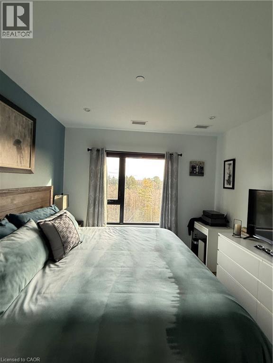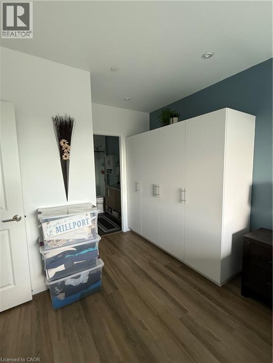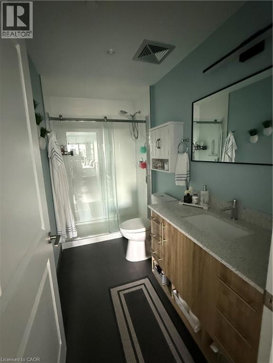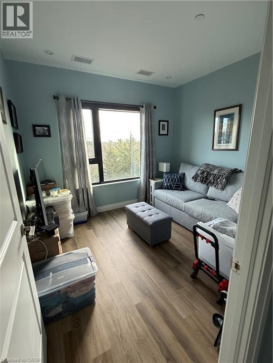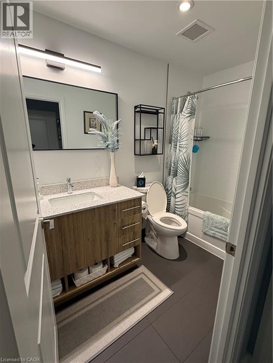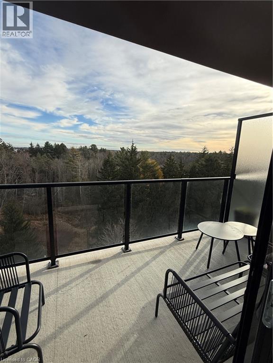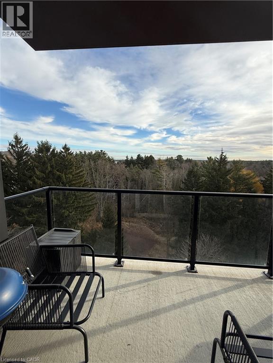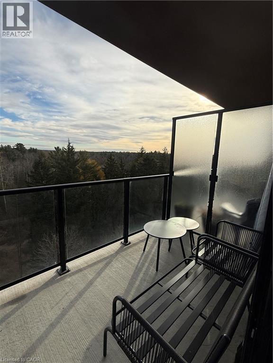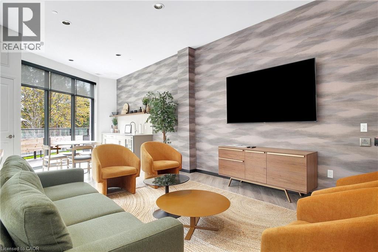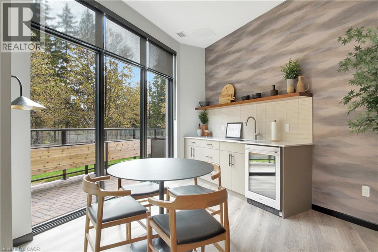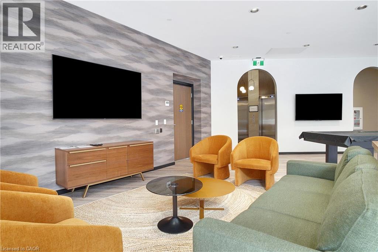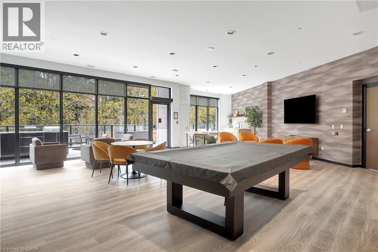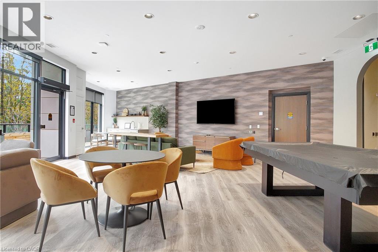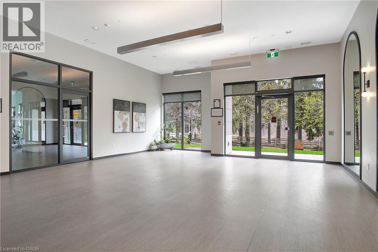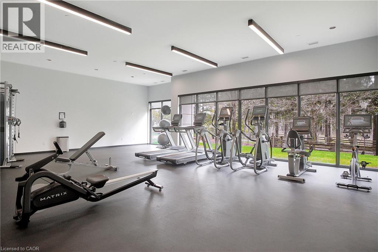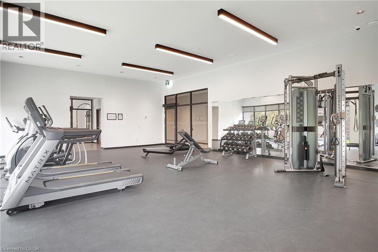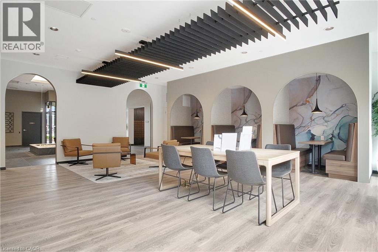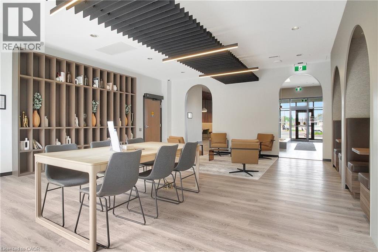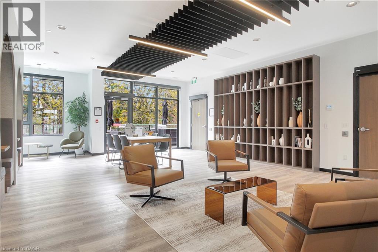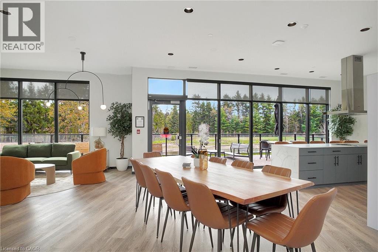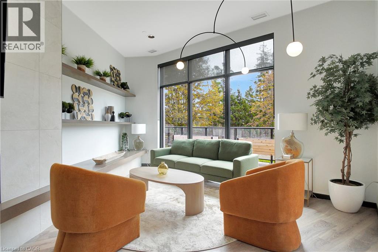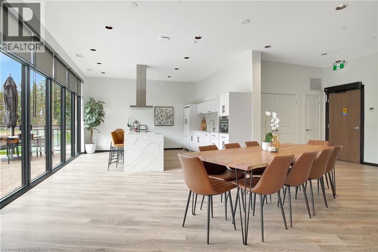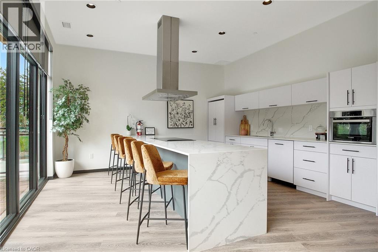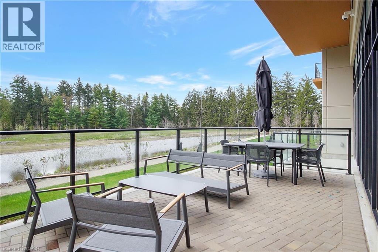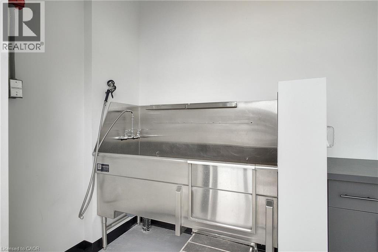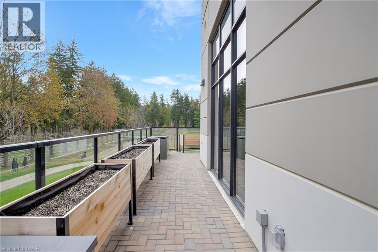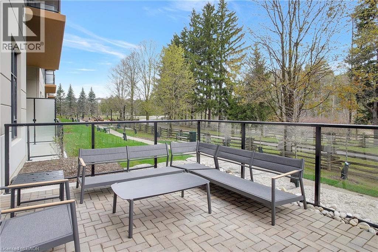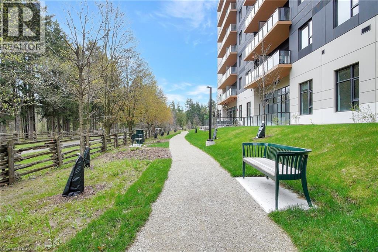525 New Dundee Road Unit# 715 Kitchener, Ontario N2P 1L1
$2,550 MonthlyInsurance
Welcome to The Flats at Rainbow Lake! This spacious 2-bedroom, 2-bathroom condo offers a perfect blend of modern design and natural beauty. The open-concept kitchen, living, and dining area is filled with natural light, creating an inviting space ideal for both everyday living and entertaining. The primary suite features its own private ensuite, while the second bedroom and full bathroom provide comfort and flexibility for guests, family, or a home office. Enjoy the convenience of in-suite laundry and a designated parking spot. As a resident, you’ll have access to a wide range of building amenities as well as year-round access to scenic Rainbow Lake, making it easy to balance relaxation, recreation, and convenience. **Photos of exterior and amenities only** (id:63008)
Property Details
| MLS® Number | 40774557 |
| Property Type | Single Family |
| AmenitiesNearBy | Golf Nearby, Hospital, Schools |
| Features | Conservation/green Belt, Balcony |
| ParkingSpaceTotal | 1 |
| ViewType | Lake View |
Building
| BathroomTotal | 2 |
| BedroomsAboveGround | 2 |
| BedroomsTotal | 2 |
| Amenities | Exercise Centre, Party Room |
| Appliances | Dishwasher, Dryer, Refrigerator, Stove, Washer, Hood Fan |
| BasementType | None |
| ConstructionStyleAttachment | Attached |
| CoolingType | Central Air Conditioning |
| ExteriorFinish | Brick, Concrete |
| FireProtection | Smoke Detectors |
| HeatingType | Forced Air |
| StoriesTotal | 1 |
| SizeInterior | 1056 Sqft |
| Type | Apartment |
| UtilityWater | Municipal Water |
Land
| AccessType | Highway Access |
| Acreage | No |
| LandAmenities | Golf Nearby, Hospital, Schools |
| LandscapeFeatures | Landscaped |
| Sewer | Municipal Sewage System |
| SizeTotalText | Unknown |
| ZoningDescription | Com3 Nhc1 |
Rooms
| Level | Type | Length | Width | Dimensions |
|---|---|---|---|---|
| Main Level | 4pc Bathroom | Measurements not available | ||
| Main Level | Full Bathroom | Measurements not available | ||
| Main Level | Bedroom | 10'1'' x 10'10'' | ||
| Main Level | Primary Bedroom | 11'5'' x 13'3'' | ||
| Main Level | Kitchen/dining Room | 16'4'' x 14'2'' | ||
| Main Level | Living Room | 12'2'' x 11'8'' |
https://www.realtor.ca/real-estate/28928600/525-new-dundee-road-unit-715-kitchener
Bianca Scaletta
Salesperson
618 King Street West Unit B
Kitchener, Ontario N2G 1C8
Cliff Rego
Broker of Record
50 Grand Ave. S., Unit 101
Cambridge, Ontario N1S 2L8

