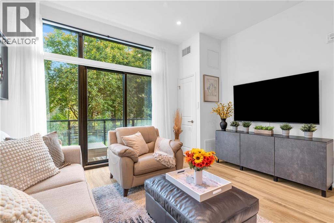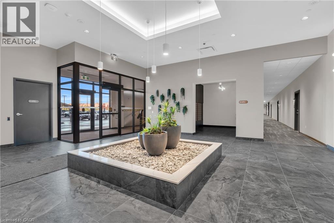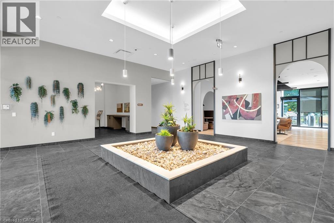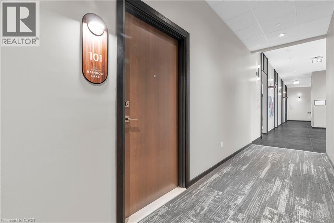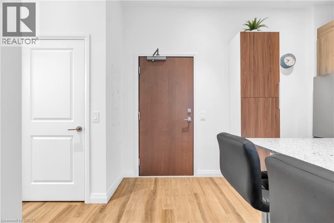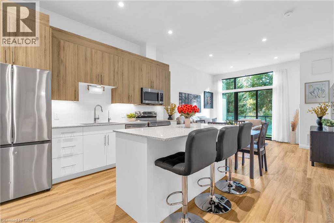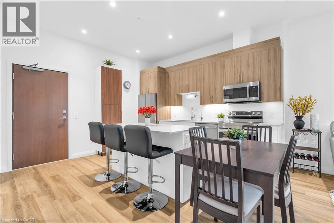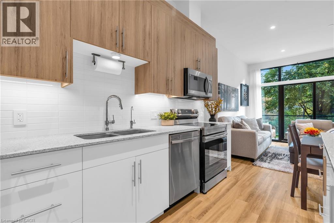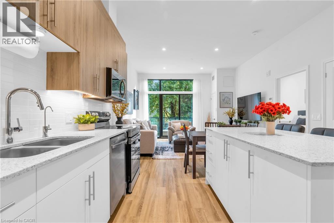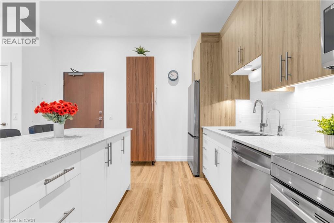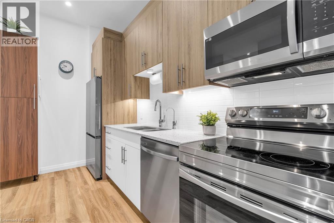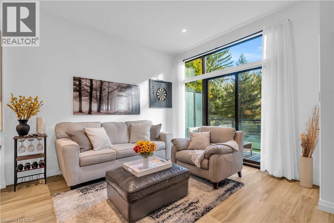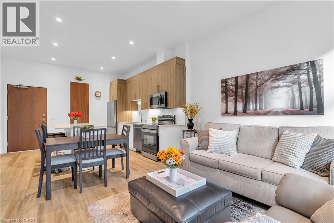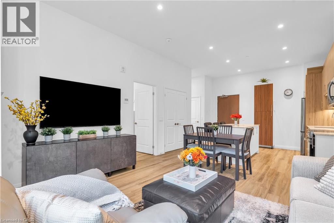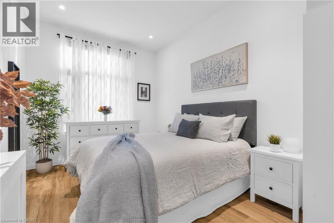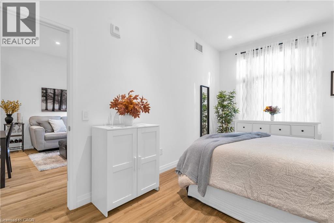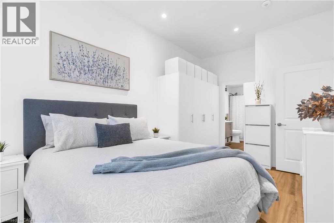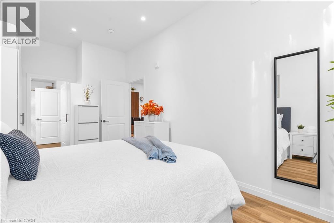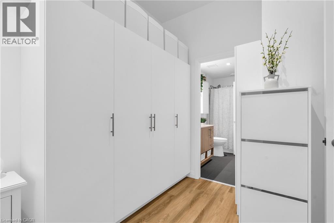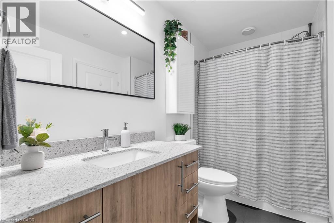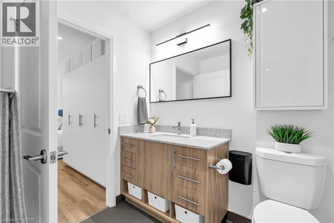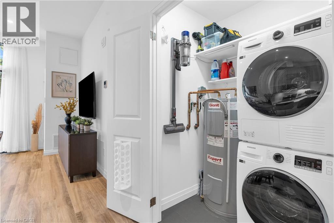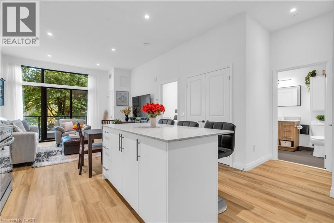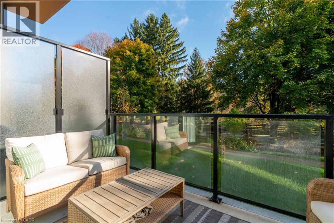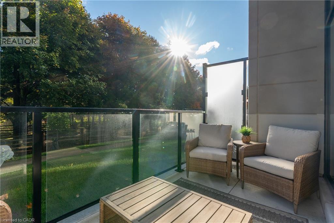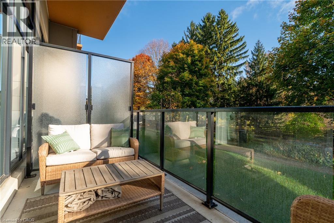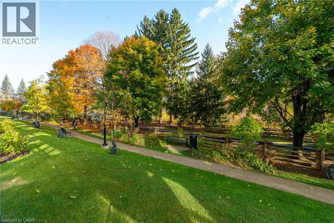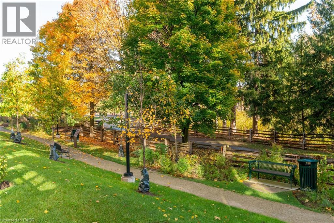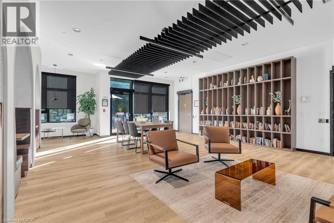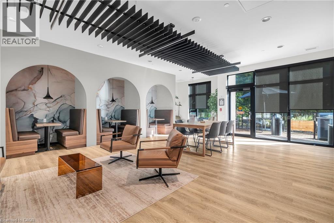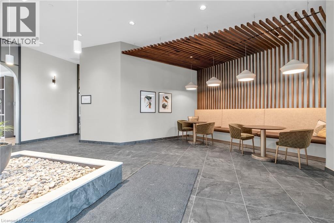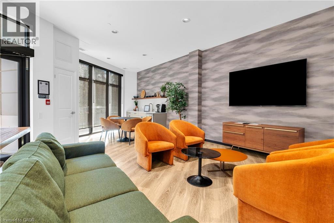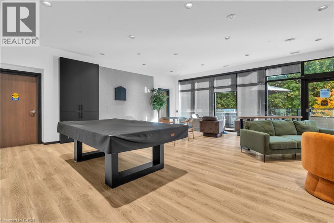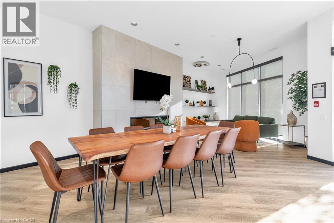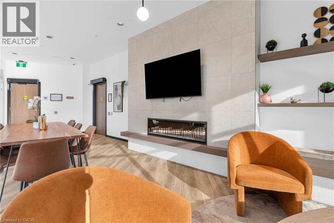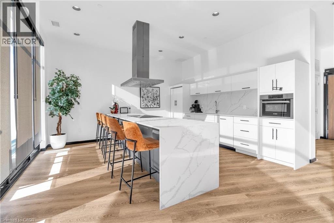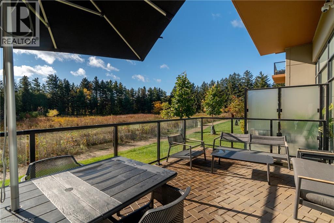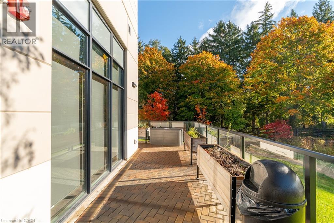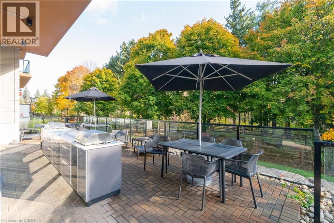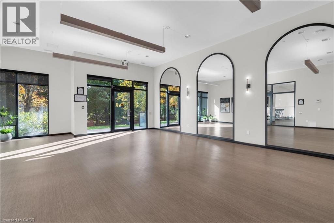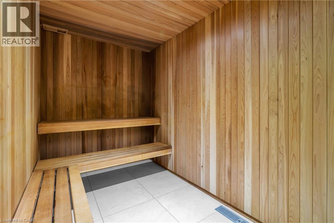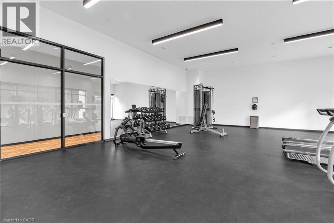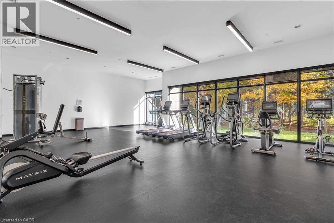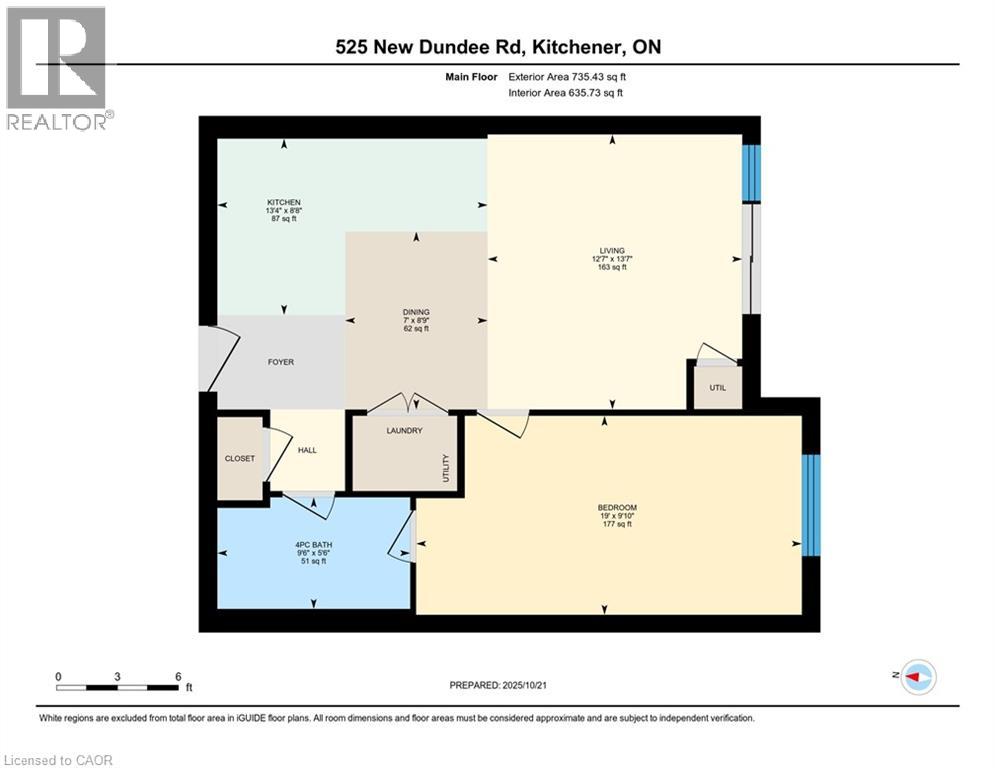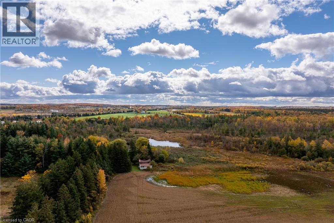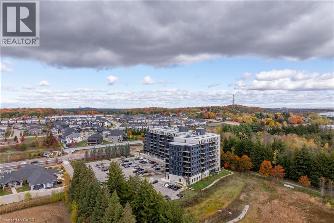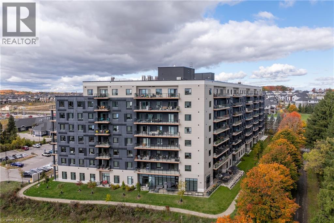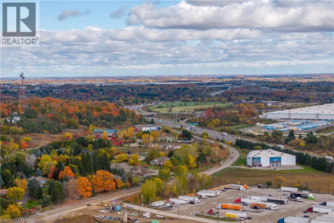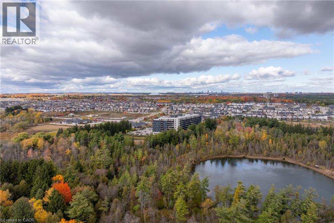525 New Dundee Road Unit# 101 Kitchener, Ontario N2P 0K8
$489,000Maintenance, Insurance, Common Area Maintenance, Landscaping, Property Management
$339.48 Monthly
Maintenance, Insurance, Common Area Maintenance, Landscaping, Property Management
$339.48 MonthlyOPEN HOUSE THIS SATURDAY, OCTOBER 25TH AND SUNDAY, OCTOBER 26TH FROM 2-4PM. AN AGENT WILL KINDLY GREET YOU IN THE LOBBY. Welcome to 525 New Dundee Road, Unit 101 — a modern and bright one-bedroom condo located on the main floor of a one-year-old building. This spacious unit features 10-foot ceilings, an open-concept layout, and a private balcony with serene views of the forest and walking trail behind. The kitchen offers stainless steel appliances, sleek cabinetry, and a reverse osmosis water system, while the living area is enhanced with convenient power remote-control blinds for added comfort and ease. Enjoy the convenience of in-suite laundry, ample storage, and modern finishes throughout. The building offers exceptional amenities including a fitness centre, sauna, party room, library, a Pet Wash Station and a beautiful outdoor patio with BBQs — perfect for entertaining or relaxing. Ideally located just minutes from Highway 401, Conestoga College, shopping, restaurants, and walking trails, this home offers a perfect balance of comfort, nature, and accessibility. A great opportunity for first-time buyers, downsizers, or investors seeking low-maintenance living in a growing community. (id:63008)
Open House
This property has open houses!
2:00 pm
Ends at:4:00 pm
2:00 pm
Ends at:4:00 pm
Property Details
| MLS® Number | 40781304 |
| Property Type | Single Family |
| AmenitiesNearBy | Park |
| Features | Southern Exposure, Balcony |
| ParkingSpaceTotal | 1 |
Building
| BathroomTotal | 1 |
| BedroomsAboveGround | 1 |
| BedroomsTotal | 1 |
| Amenities | Exercise Centre, Party Room |
| Appliances | Dishwasher, Dryer, Refrigerator, Stove, Washer, Microwave Built-in, Window Coverings |
| BasementType | None |
| ConstructedDate | 2023 |
| ConstructionStyleAttachment | Attached |
| CoolingType | Central Air Conditioning |
| ExteriorFinish | Concrete |
| HeatingType | Forced Air, Heat Pump |
| StoriesTotal | 1 |
| SizeInterior | 811 Sqft |
| Type | Apartment |
| UtilityWater | Municipal Water |
Parking
| Visitor Parking |
Land
| AccessType | Highway Access |
| Acreage | No |
| LandAmenities | Park |
| Sewer | Municipal Sewage System |
| SizeTotalText | Unknown |
| ZoningDescription | Com3 Nhc1 |
Rooms
| Level | Type | Length | Width | Dimensions |
|---|---|---|---|---|
| Main Level | 4pc Bathroom | 9'6'' x 5'6'' | ||
| Main Level | Primary Bedroom | 19'0'' x 9'10'' | ||
| Main Level | Living Room | 12'7'' x 13'7'' | ||
| Main Level | Dining Room | 7'0'' x 8'9'' | ||
| Main Level | Eat In Kitchen | 13'4'' x 8'8'' |
https://www.realtor.ca/real-estate/29021330/525-new-dundee-road-unit-101-kitchener
Soraia Kader
Salesperson
720 Westmount Rd.
Kitchener, Ontario N2E 2M6

