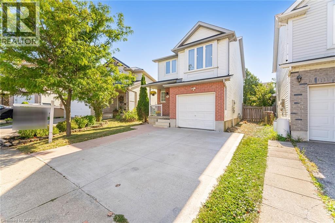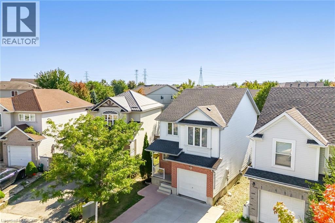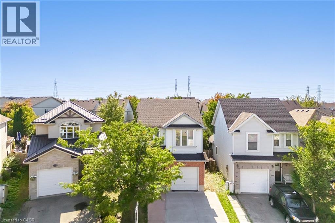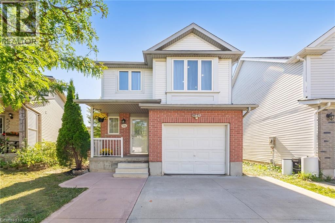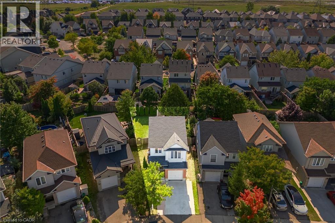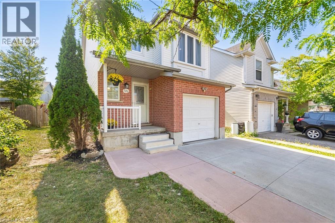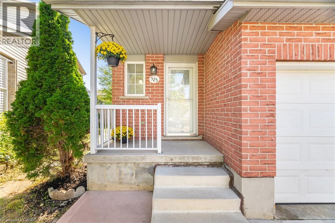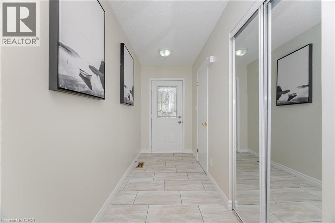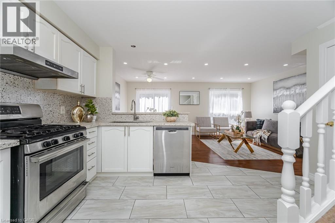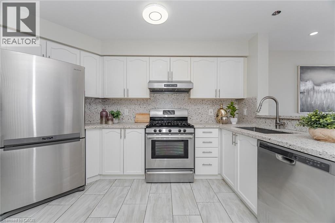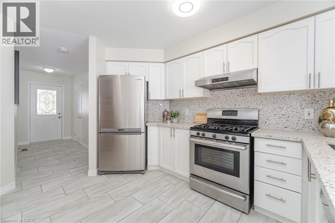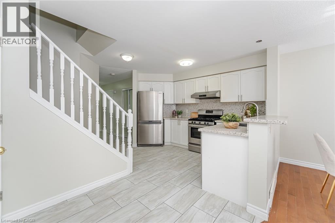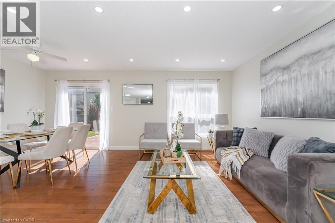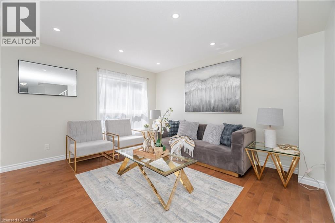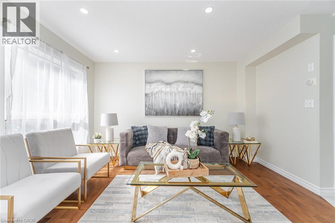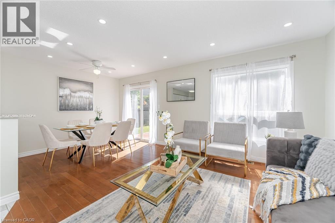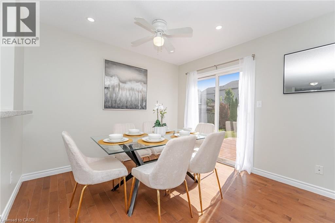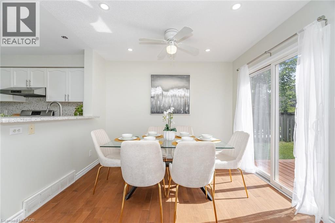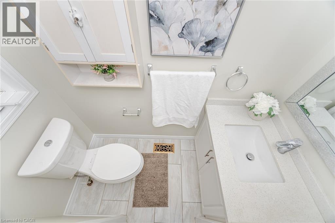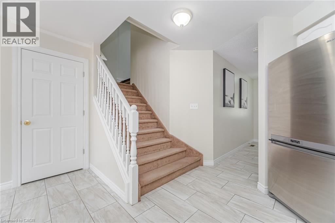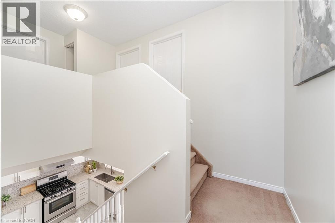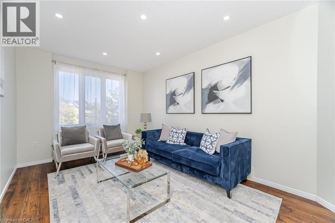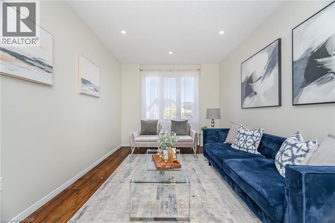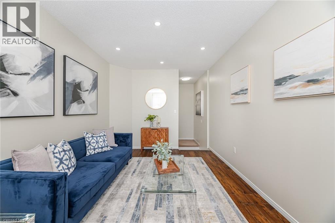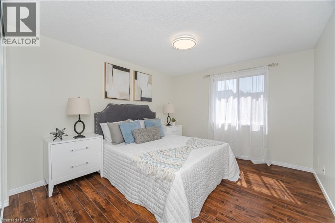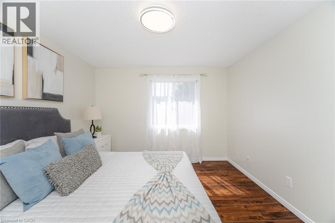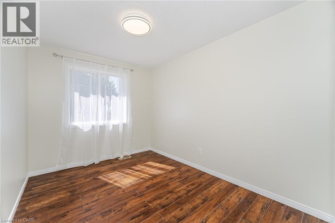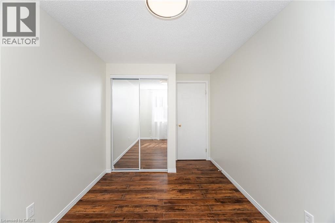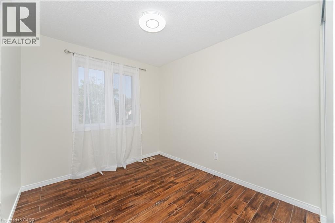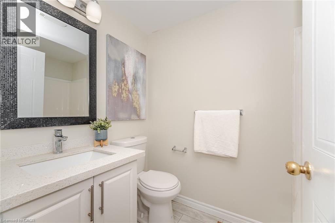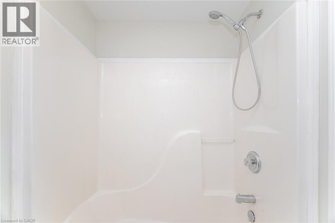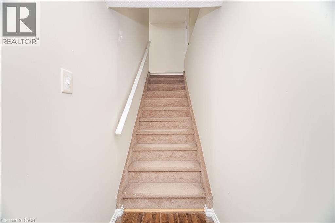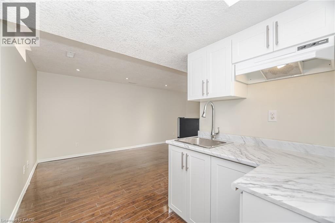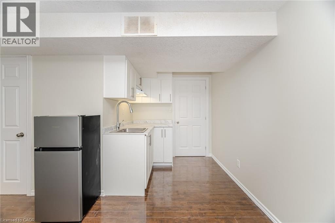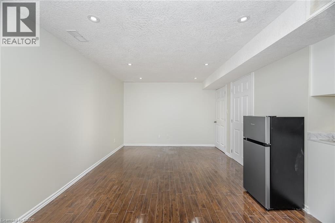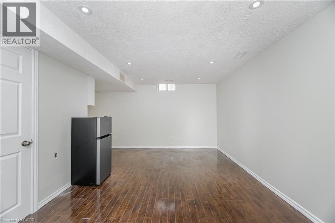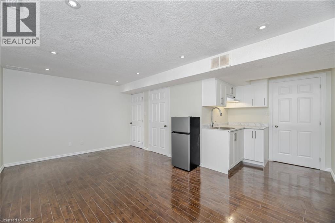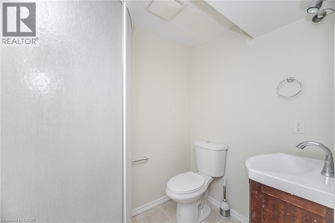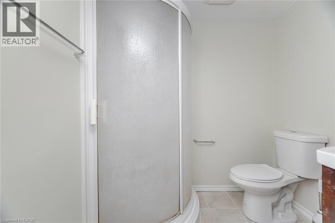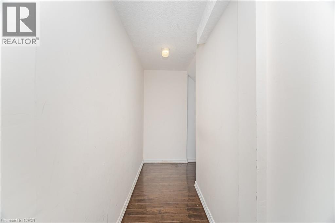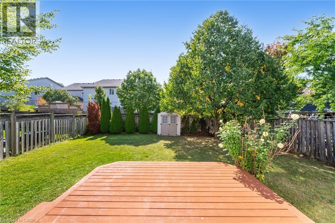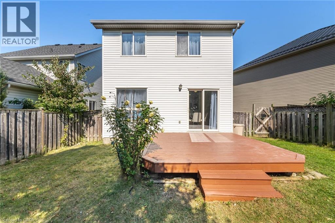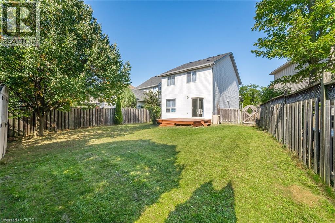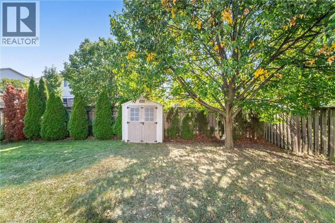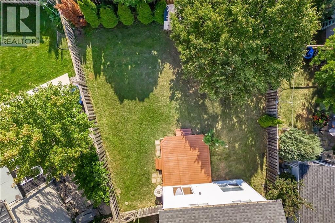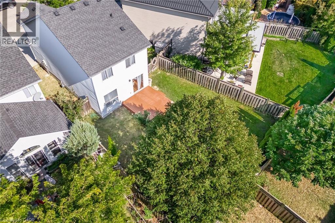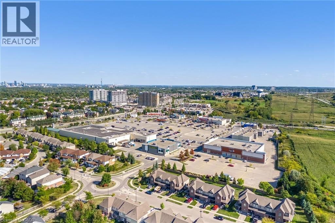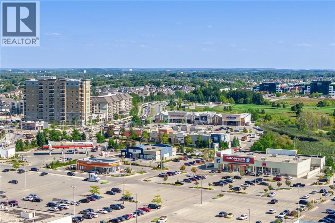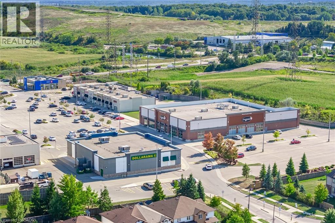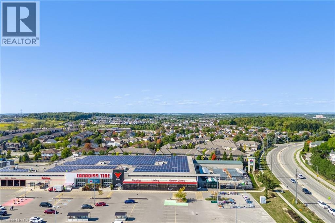525 Chablis Drive Waterloo, Ontario N2T 2Y1
$2,900 Monthly
Modern Detached Family Home in Prime Waterloo Location Welcome to this impeccably maintained home offering 3 spacious bedrooms + a large family/media room, 3 bathrooms, and a finished basement —perfectly designed for modern living and growing families. Step inside to discover high-end finishes and thoughtful upgrades throughout. The open-concept main floor seamlessly blends the living room, dining area, and gourmet kitchen. Oversized windows fill the space with natural light, highlighting the sleek white cabinetry, quartz countertops, and premium stainless-steel appliances. Upstairs, there is ample space for rest and relaxation. 3 well-sized bedrooms and a full bathroom provide comfort for family members or guests. A bonus family/media room adds flexibility and can be as a home office, kids’ playroom, or recreation room. The finished basement is a standout feature, complete with a full kitchen, full bathroom, and generous living space—ideal for extended family or a private guest suite. Set on a large pie-shaped lot, the backyard is a serene oasis—perfect for outdoor entertaining, family gatherings, or simply relaxing in your private green space. Situated on quiet School Lane, you're just a 2-minute walk from the highly rated Edna Stabler Public School—making daily school runs safe and easy. Enjoy close proximity to: • The Boardwalk Shopping Centre • Costco, Canadian Tire, and Shoppers Drug Mart • Medical Centers and Universities • Laurel Heights S.S. School zone • Other upgrades include: new air conditioning, laminate flooring on the second floor (2017), a kitchenette setup in the basement, updated bathrooms and kitchen countertops (2022), and an extended concrete driveway (2022). Public transit and expressway access Check out this move-in ready family home. • (id:63008)
Property Details
| MLS® Number | 40784608 |
| Property Type | Single Family |
| AmenitiesNearBy | Airport, Golf Nearby, Hospital |
| EquipmentType | Water Heater |
| Features | Conservation/green Belt, Sump Pump, Automatic Garage Door Opener |
| ParkingSpaceTotal | 3 |
| RentalEquipmentType | Water Heater |
Building
| BathroomTotal | 3 |
| BedroomsAboveGround | 3 |
| BedroomsTotal | 3 |
| Appliances | Dishwasher, Dryer, Refrigerator, Water Meter, Water Softener, Washer, Gas Stove(s), Hood Fan, Garage Door Opener |
| ArchitecturalStyle | 2 Level |
| BasementDevelopment | Finished |
| BasementType | Full (finished) |
| ConstructedDate | 2004 |
| ConstructionStyleAttachment | Detached |
| CoolingType | Central Air Conditioning |
| ExteriorFinish | Brick, Vinyl Siding |
| Fixture | Ceiling Fans |
| HalfBathTotal | 1 |
| HeatingFuel | Natural Gas |
| HeatingType | Forced Air |
| StoriesTotal | 2 |
| SizeInterior | 1780 Sqft |
| Type | House |
| UtilityWater | Municipal Water |
Land
| AccessType | Highway Access, Highway Nearby |
| Acreage | No |
| LandAmenities | Airport, Golf Nearby, Hospital |
| Sewer | Municipal Sewage System |
| SizeDepth | 112 Ft |
| SizeFrontage | 23 Ft |
| SizeTotal | 0|under 1/2 Acre |
| SizeTotalText | 0|under 1/2 Acre |
| ZoningDescription | A |
Rooms
| Level | Type | Length | Width | Dimensions |
|---|---|---|---|---|
| Second Level | Family Room | 16'0'' x 10'4'' | ||
| Third Level | 3pc Bathroom | 7'5'' x 6'0'' | ||
| Third Level | Bedroom | 9'0'' x 8'2'' | ||
| Third Level | Bedroom | 11'2'' x 8'0'' | ||
| Third Level | Primary Bedroom | 12'0'' x 10'6'' | ||
| Basement | Kitchen | 5'4'' x 3'5'' | ||
| Basement | 3pc Bathroom | 6'6'' x 5'0'' | ||
| Basement | Recreation Room | 17' x 16' | ||
| Main Level | 2pc Bathroom | 6'3'' x 3'1'' | ||
| Main Level | Dining Room | 10'4'' x 8'0'' | ||
| Main Level | Living Room | 13'5'' x 10'9'' | ||
| Main Level | Kitchen | 12'0'' x 8'0'' |
https://www.realtor.ca/real-estate/29051397/525-chablis-drive-waterloo
Simran Sandhu
Salesperson
Unit 1 - 1770 King Street East
Kitchener, Ontario N2G 2P1

