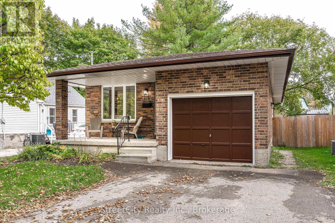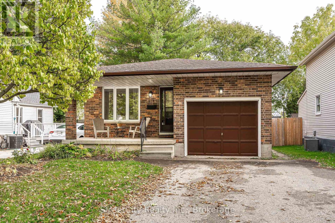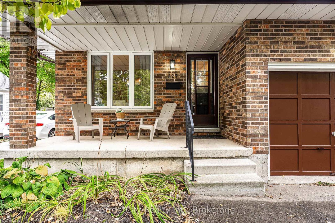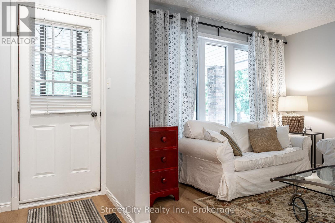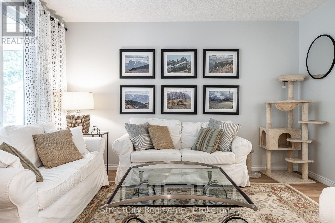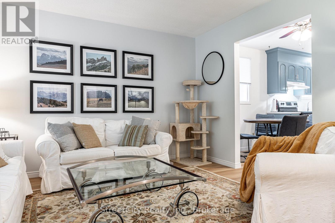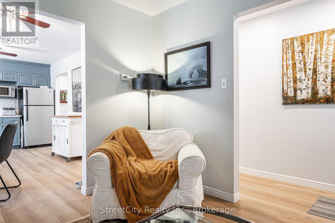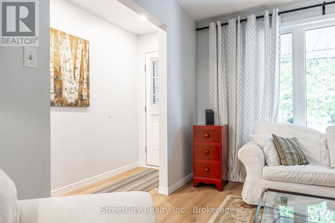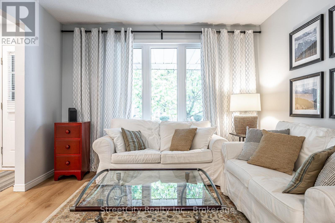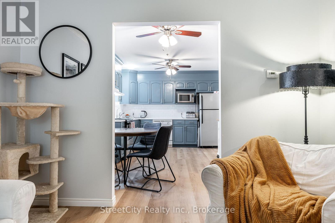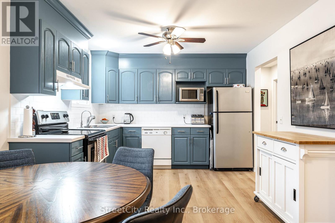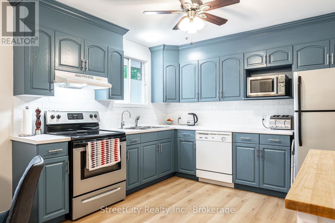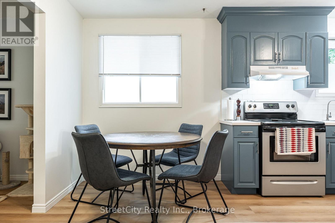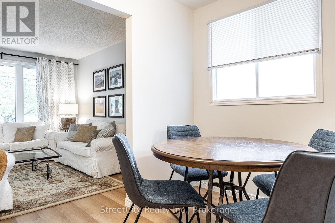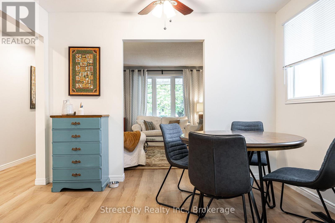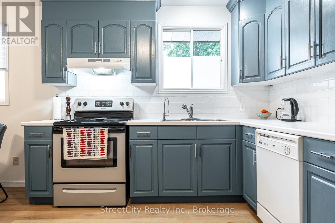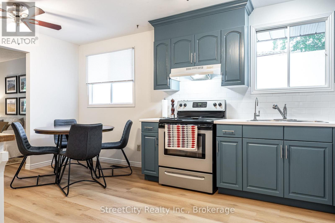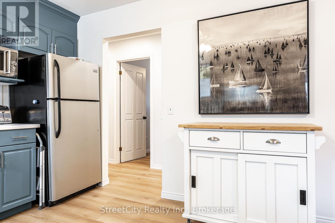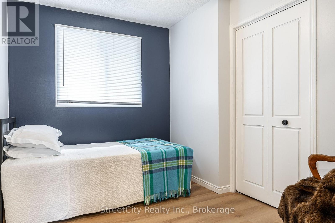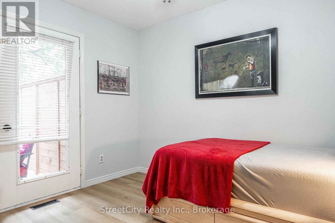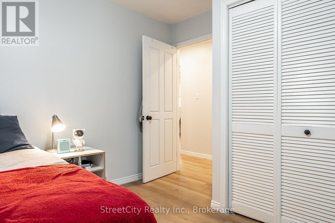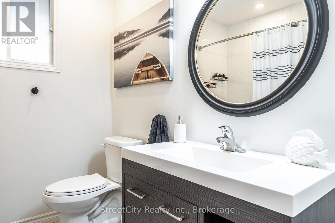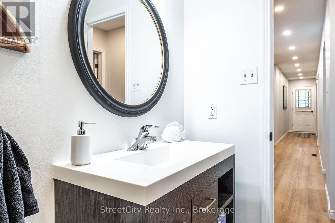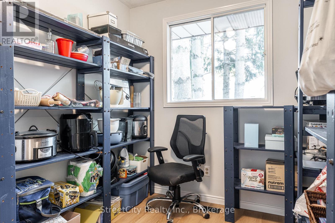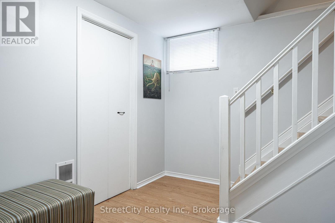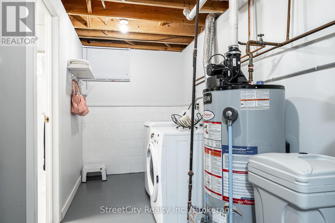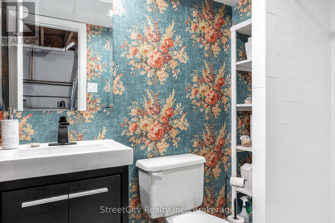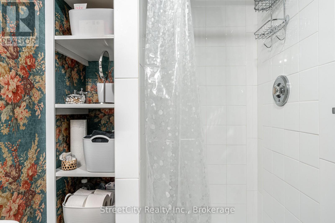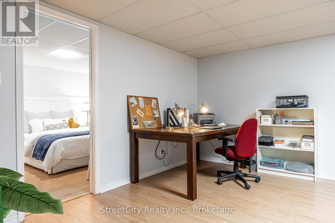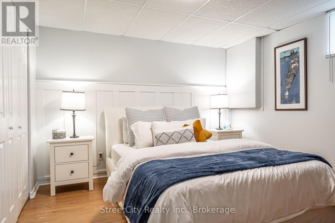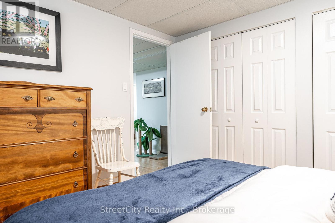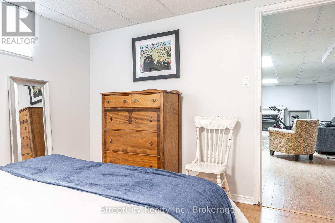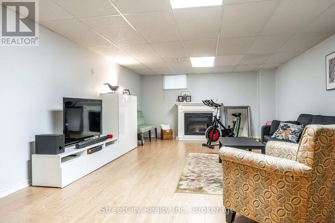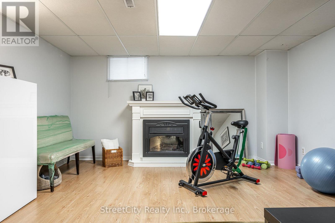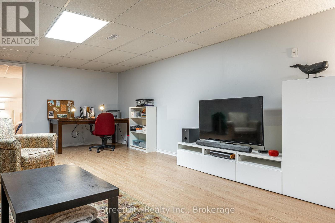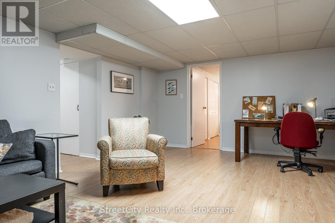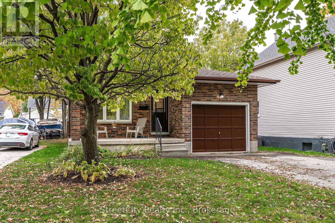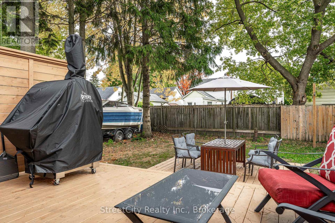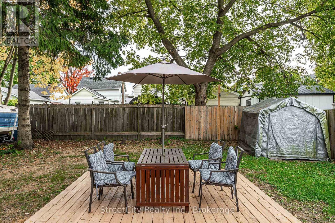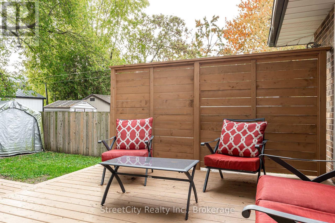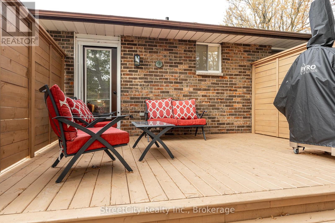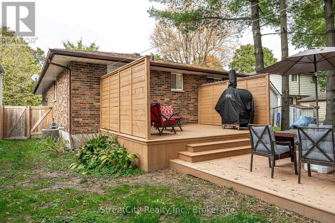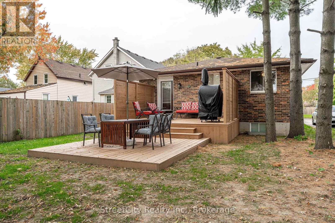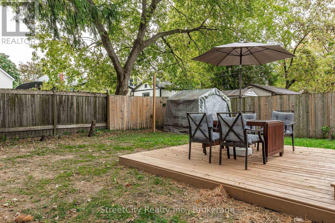525 Albert Street Stratford, Ontario N5A 3L6
$585,000
JUST LISTED! Very nice 3 + 1 bedroom, 1 + 1 bathroom bungalow located close to East End malls. This home has been beautifully maintained and is immaculate. It has an attached single-car garage and all shelving in the garage is included in the purchase price. The large eat-in kitchen has good cupboard space. Newer flooring throughout much of main floor and lower level. Three bedrooms on main floor and one in the lower level make this the ideal family home. One of the main floor bedrooms is currently used as a pantry. Back bedroom on main floor offers a door to the deck and spacious backyard. The lower level has a large family room with electric fireplace. Also in lower level are the laundry area and a three-piece bathroom. All appliances except the microwave are included. The washer was new in 2023. The remaining appliances were included when the current owners purchased the home in 2016 so they are unaware of the ages. However, they are all in good working order at this time. If there is furniture of interest, please feel free to inquire about it. Water heater is rental $45.24/mo.). Water softener/reverse osmosis system/chlorine filter are on a rental plan at $95.97/mo. for all three items. These folks are doing a long-distance move from this area and would love to not have to move their furniture if it can be avoided. Certain items are being included in purchase price and those items are all in lovely, clean condition. While an early December closing would be desirable, dates can be negotiated. Home is priced well to sell quickly. (id:63008)
Property Details
| MLS® Number | X12471400 |
| Property Type | Single Family |
| Community Name | Stratford |
| AmenitiesNearBy | Public Transit |
| EquipmentType | Water Heater, Water Softener |
| Features | Level Lot, Flat Site, Carpet Free |
| ParkingSpaceTotal | 3 |
| RentalEquipmentType | Water Heater, Water Softener |
| Structure | Deck, Porch |
Building
| BathroomTotal | 2 |
| BedroomsAboveGround | 3 |
| BedroomsBelowGround | 1 |
| BedroomsTotal | 4 |
| Age | 31 To 50 Years |
| Amenities | Fireplace(s) |
| Appliances | Garage Door Opener Remote(s), Water Heater, Water Softener, Water Treatment, Water Purifier, Dishwasher, Dryer, Stove, Washer, Refrigerator |
| ArchitecturalStyle | Bungalow |
| BasementDevelopment | Partially Finished |
| BasementType | N/a (partially Finished) |
| ConstructionStyleAttachment | Detached |
| CoolingType | Central Air Conditioning |
| ExteriorFinish | Brick |
| FireProtection | Smoke Detectors |
| FireplacePresent | Yes |
| FireplaceTotal | 1 |
| FoundationType | Poured Concrete |
| HeatingFuel | Natural Gas |
| HeatingType | Forced Air |
| StoriesTotal | 1 |
| SizeInterior | 700 - 1100 Sqft |
| Type | House |
| UtilityWater | Municipal Water, Artesian Well |
Parking
| Attached Garage | |
| Garage |
Land
| Acreage | No |
| LandAmenities | Public Transit |
| Sewer | Sanitary Sewer |
| SizeDepth | 119 Ft ,1 In |
| SizeFrontage | 39 Ft ,4 In |
| SizeIrregular | 39.4 X 119.1 Ft |
| SizeTotalText | 39.4 X 119.1 Ft|1/2 - 1.99 Acres |
| ZoningDescription | Res 2 |
Rooms
| Level | Type | Length | Width | Dimensions |
|---|---|---|---|---|
| Basement | Bedroom 4 | 3.57 m | 3.34 m | 3.57 m x 3.34 m |
| Basement | Bathroom | 2.34 m | 1.34 m | 2.34 m x 1.34 m |
| Basement | Family Room | 8.5 m | 4.26 m | 8.5 m x 4.26 m |
| Basement | Utility Room | 4 m | 3.25 m | 4 m x 3.25 m |
| Main Level | Primary Bedroom | 3.35 m | 3.25 m | 3.35 m x 3.25 m |
| Main Level | Bedroom 2 | 3.31 m | 2.24 m | 3.31 m x 2.24 m |
| Main Level | Bedroom 3 | 3.25 m | 2.5 m | 3.25 m x 2.5 m |
| Main Level | Bathroom | 2.23 m | 2.22 m | 2.23 m x 2.22 m |
| Main Level | Living Room | 3.88 m | 3.32 m | 3.88 m x 3.32 m |
| Main Level | Kitchen | 3.3 m | 3 m | 3.3 m x 3 m |
Utilities
| Cable | Available |
| Electricity | Installed |
| Sewer | Installed |
https://www.realtor.ca/real-estate/29008795/525-albert-street-stratford-stratford
Lauren Francis
Salesperson
7 George Street
Stratford, Ontario N5A 1A6

