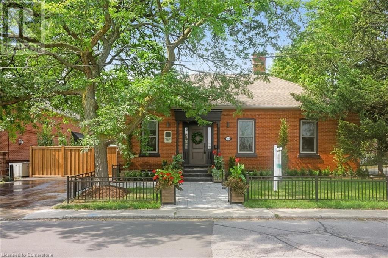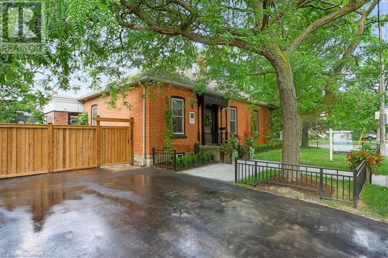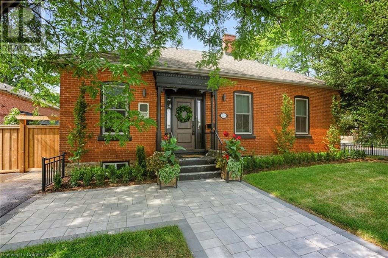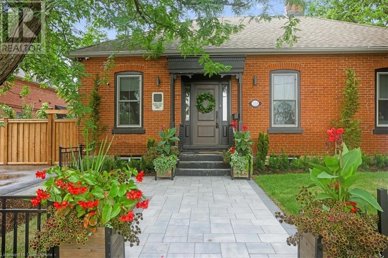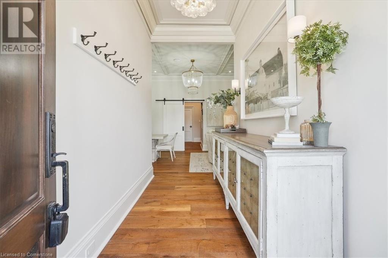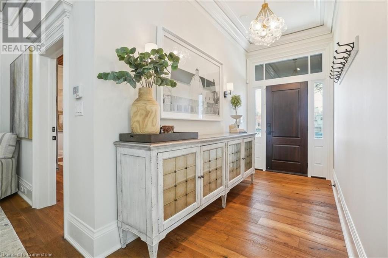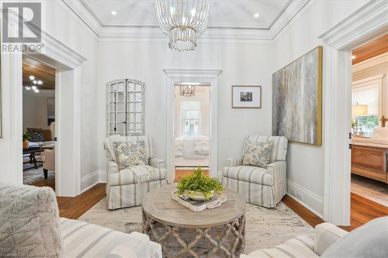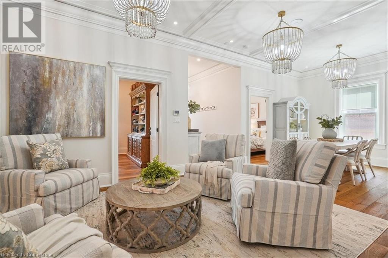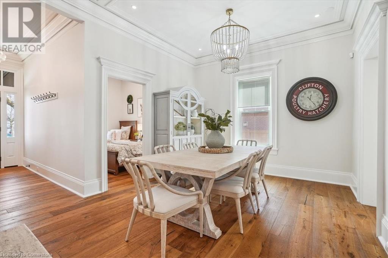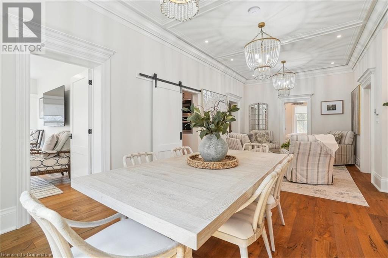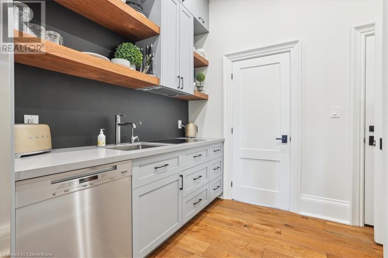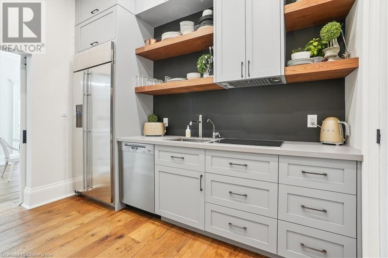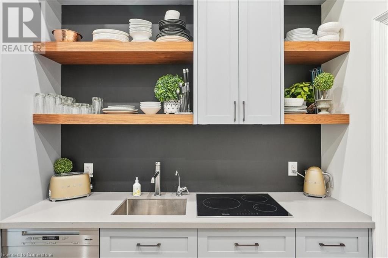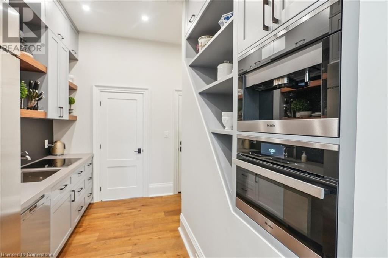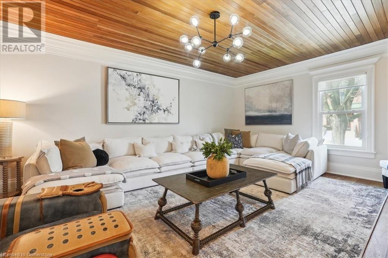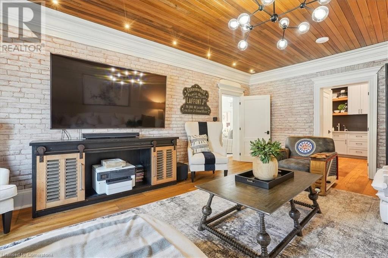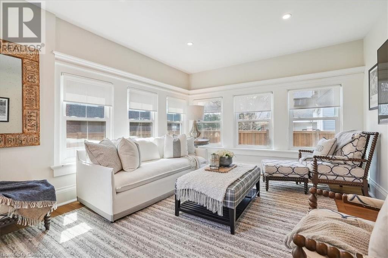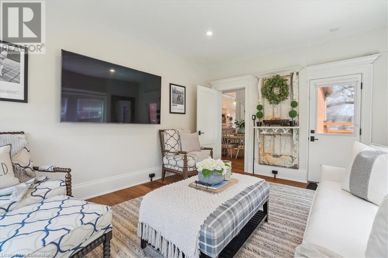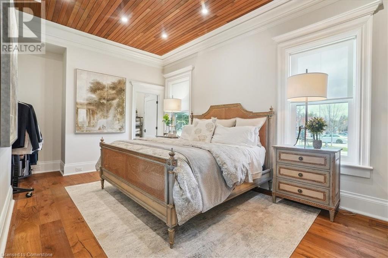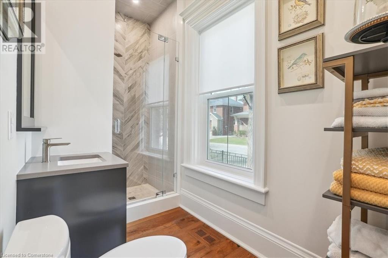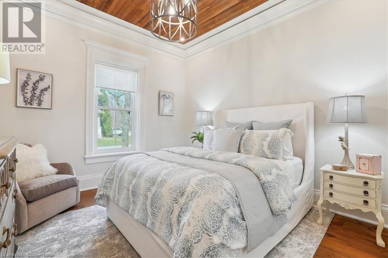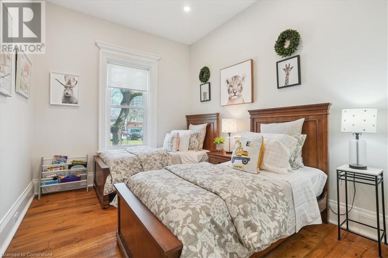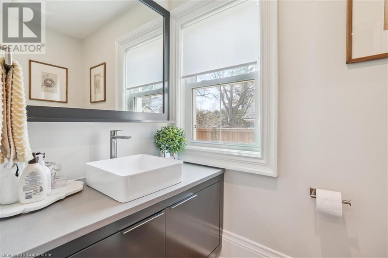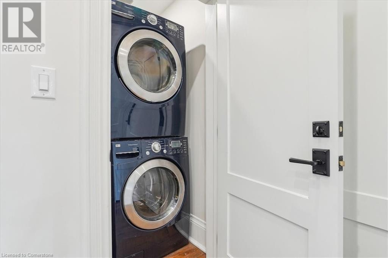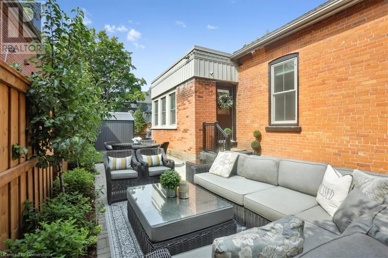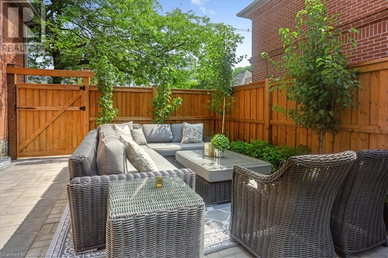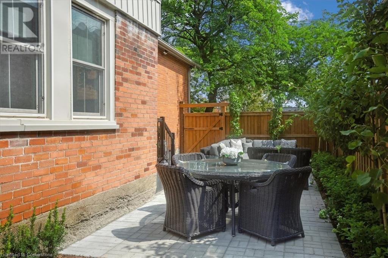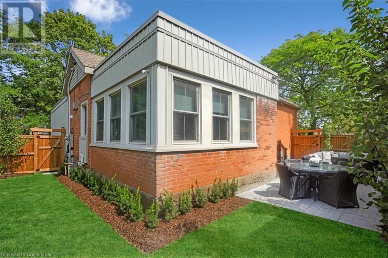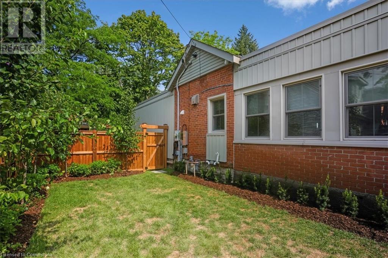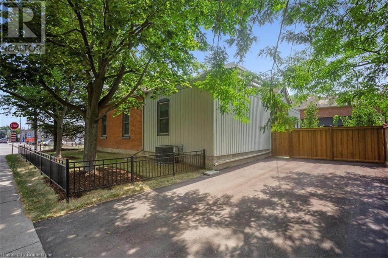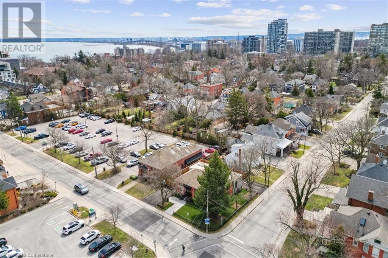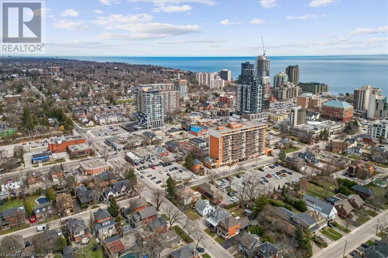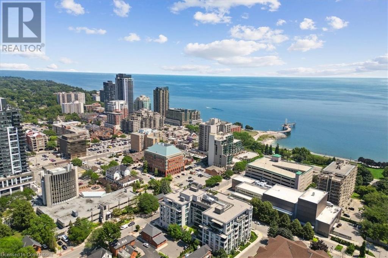524 Locust Street Burlington, Ontario L7S 1V2
$1,999,900
Charming, restored 1880s building in the heart of Downtown Burlington—steps to the lake, Spencer Smith Park, top-rated restaurants, shops & the Burlington Performing Arts Centre. This rare gem offers nearly 2,000 sq ft of beautifully preserved character with hardwood floors, crown moulding, pot lights & updated lighting. Exceptional curb appeal with new fencing, interlock walkway and landscaping. This beautiful home features 3 spacious bedrooms, 1.5 bathrooms, main floor laundry, triple-pane windows (2019), furnace & AC (2022), 200-amp panel, EV charger & 2 separate driveways with room for 6 cars. Enjoy the newly landscaped backyard with a 10’x 30’ patio, privacy trees & garden shed (2025). Whether you’re a professional seeking a live/work setup, a buyer looking to be close to the lake, or an investor seeking long-term flexibility—this location, charm & utility-rich home checks every box. Zoned DC-347 for flexible use—ideal for residential, office or service commercial. (id:63008)
Property Details
| MLS® Number | 40756379 |
| Property Type | Single Family |
| AmenitiesNearBy | Hospital, Park, Place Of Worship, Public Transit, Schools, Shopping |
| CommunityFeatures | Community Centre |
| EquipmentType | None |
| Features | Paved Driveway |
| ParkingSpaceTotal | 6 |
| RentalEquipmentType | None |
Building
| BathroomTotal | 2 |
| BedroomsAboveGround | 3 |
| BedroomsTotal | 3 |
| Appliances | Dishwasher, Dryer, Refrigerator, Washer, Window Coverings |
| ArchitecturalStyle | Bungalow |
| BasementDevelopment | Unfinished |
| BasementType | Partial (unfinished) |
| ConstructedDate | 1880 |
| ConstructionStyleAttachment | Detached |
| CoolingType | Central Air Conditioning |
| ExteriorFinish | Brick, Vinyl Siding |
| FireProtection | Alarm System, Security System |
| Fixture | Ceiling Fans |
| FoundationType | Block |
| HalfBathTotal | 1 |
| HeatingFuel | Natural Gas |
| HeatingType | Forced Air |
| StoriesTotal | 1 |
| SizeInterior | 1927 Sqft |
| Type | House |
| UtilityWater | Municipal Water |
Land
| AccessType | Road Access |
| Acreage | No |
| FenceType | Fence |
| LandAmenities | Hospital, Park, Place Of Worship, Public Transit, Schools, Shopping |
| Sewer | Municipal Sewage System |
| SizeDepth | 77 Ft |
| SizeFrontage | 65 Ft |
| SizeTotalText | Under 1/2 Acre |
| ZoningDescription | Dc-347 |
Rooms
| Level | Type | Length | Width | Dimensions |
|---|---|---|---|---|
| Main Level | 3pc Bathroom | Measurements not available | ||
| Main Level | Bedroom | 11'11'' x 9'9'' | ||
| Main Level | Bedroom | 11'9'' x 13'0'' | ||
| Main Level | 2pc Bathroom | Measurements not available | ||
| Main Level | Laundry Room | Measurements not available | ||
| Main Level | Other | 22'2'' x 23'2'' | ||
| Main Level | Primary Bedroom | 12'1'' x 20'2'' | ||
| Main Level | Sunroom | 15'3'' x 12'7'' | ||
| Main Level | Kitchen | 10'11'' x 10'3'' | ||
| Main Level | Dining Room | 11'9'' x 10'4'' | ||
| Main Level | Living Room | 11'8'' x 16'0'' | ||
| Main Level | Family Room | 15'8'' x 21'7'' |
Utilities
| Electricity | Available |
| Natural Gas | Available |
| Telephone | Available |
https://www.realtor.ca/real-estate/28676109/524-locust-street-burlington
Matt Maguire
Salesperson
2025 Maria Street Unit 4a
Burlington, Ontario L7R 0G6
Linda Maguire
Broker
2025 Maria Street Unit 4a
Burlington, Ontario L7R 0G6

