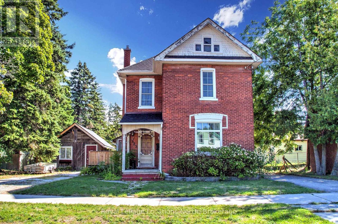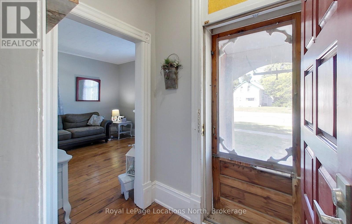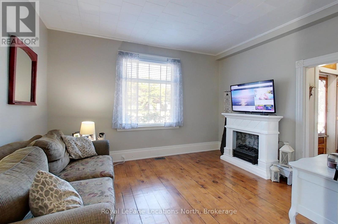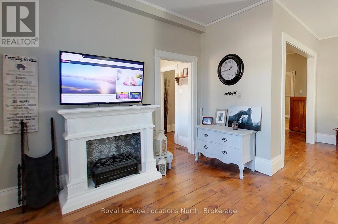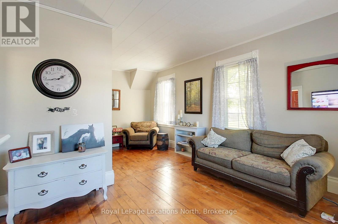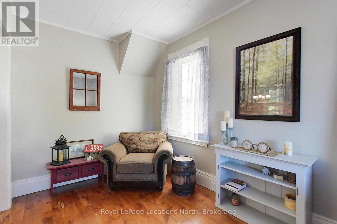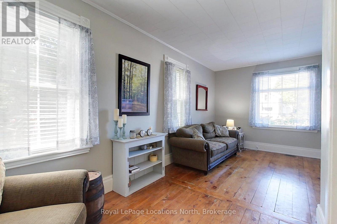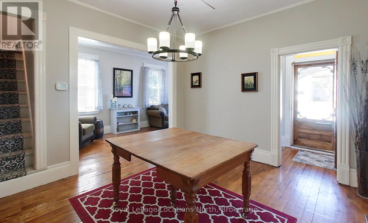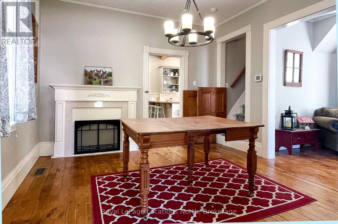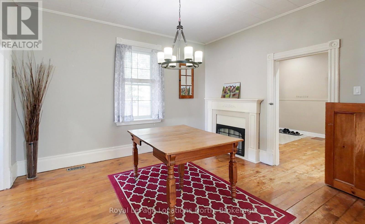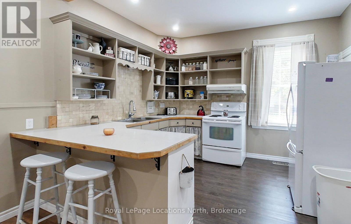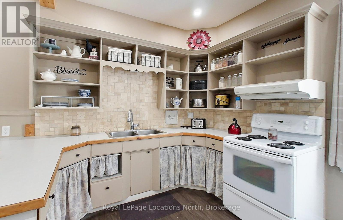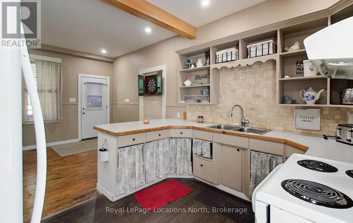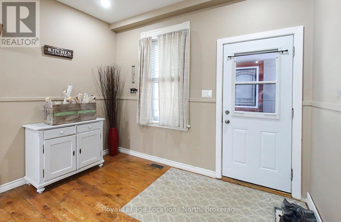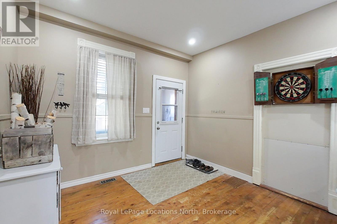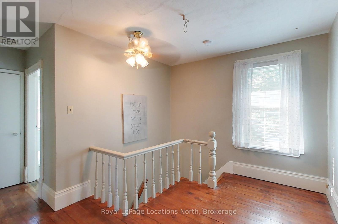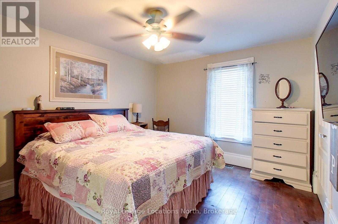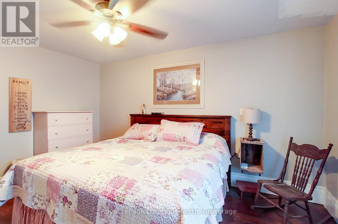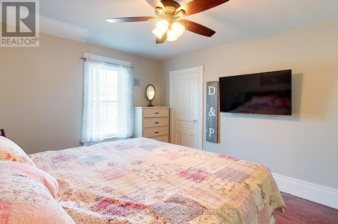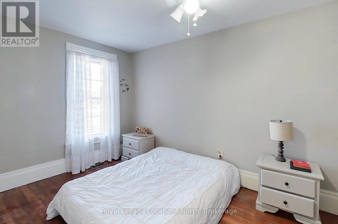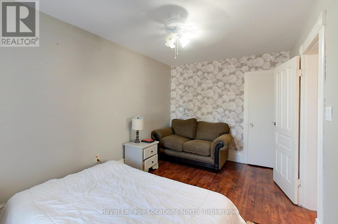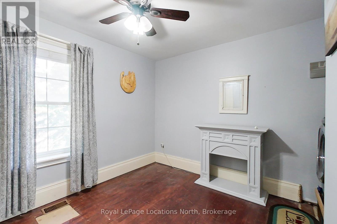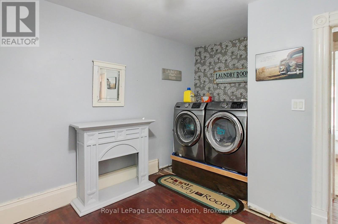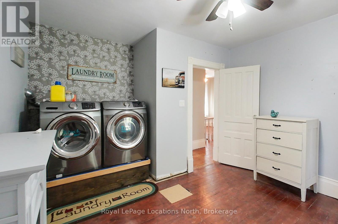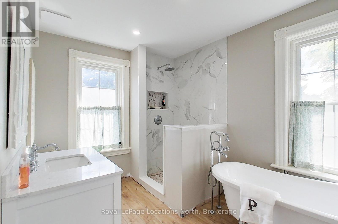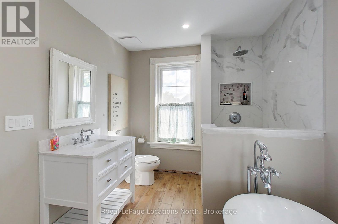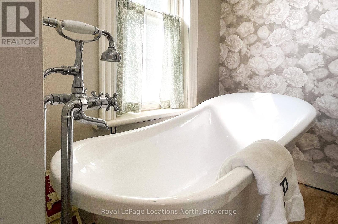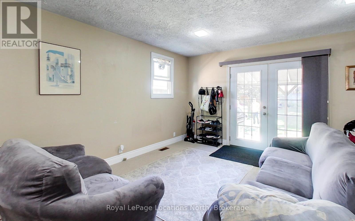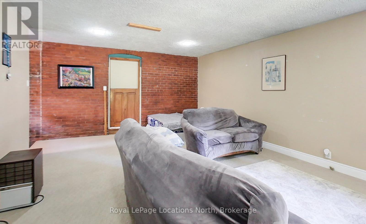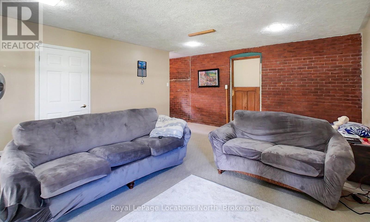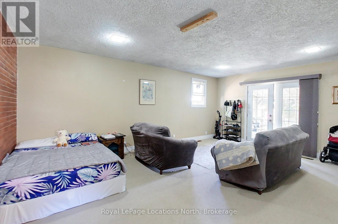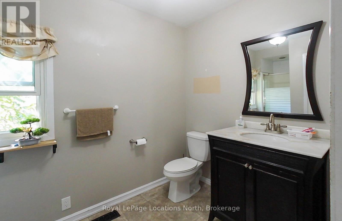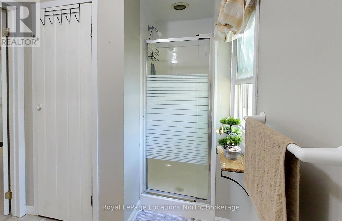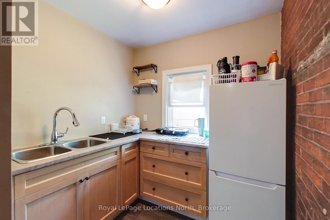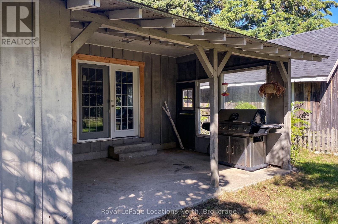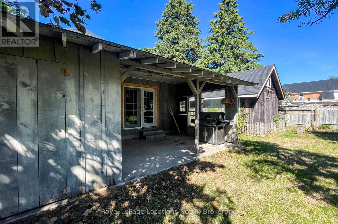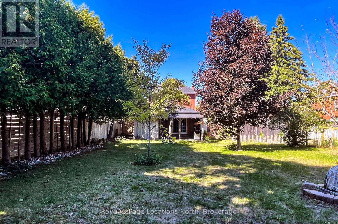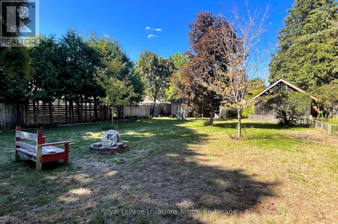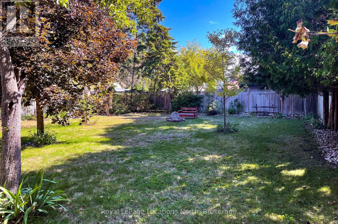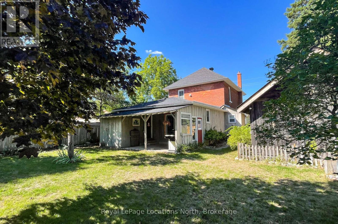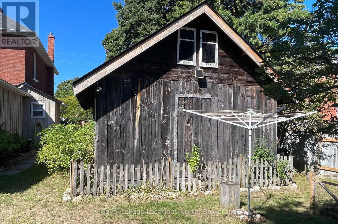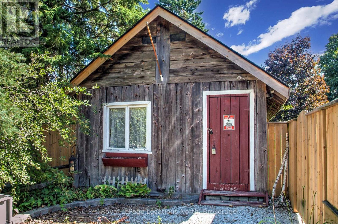523 Hurontario Street Collingwood, Ontario L9Y 2N2
$810,000
Prime investment opportunity in the heart of Collingwood! This charming red brick home sits on a spacious 66 ft x 166 ft (approx.) lot and offers multiple income-generating or multi-use possibilities. With two separate driveways, a detached workshop, and a self-contained in-law suite with private entrance, kitchenette, living/sleeping area, and full bath, this property is ideal for investors, multi-generational families, or those running a home-based business. The main home features three bedrooms, one bathroom, original hardwood floors, a large eat-in kitchen, and a formal dining room perfect for tenants or owner-occupiers. The detached workshop provides excellent storage or could be adapted for business use. The in-law suite adds immediate rental income potential or private space for extended family. Steps from Collingwood's vibrant downtown, schools, ski hills, and the shores of Georgian Bay, this versatile property combines character, location, and opportunity in one unique package. (id:63008)
Property Details
| MLS® Number | S12377854 |
| Property Type | Single Family |
| Community Name | Collingwood |
| AmenitiesNearBy | Golf Nearby, Hospital, Marina, Public Transit |
| CommunityFeatures | School Bus |
| EquipmentType | None |
| Features | Flat Site, Sump Pump |
| ParkingSpaceTotal | 6 |
| RentalEquipmentType | None |
| Structure | Porch, Patio(s), Workshop |
Building
| BathroomTotal | 2 |
| BedroomsAboveGround | 3 |
| BedroomsTotal | 3 |
| Age | 100+ Years |
| Appliances | Water Heater, Water Meter, Dryer, Stove, Washer, Window Coverings, Refrigerator |
| BasementDevelopment | Unfinished |
| BasementType | Partial (unfinished) |
| ConstructionStyleAttachment | Detached |
| CoolingType | Central Air Conditioning |
| ExteriorFinish | Brick, Wood |
| FireProtection | Smoke Detectors |
| FlooringType | Hardwood, Laminate, Carpeted, Tile |
| FoundationType | Stone |
| HeatingFuel | Natural Gas |
| HeatingType | Forced Air |
| StoriesTotal | 2 |
| SizeInterior | 2000 - 2500 Sqft |
| Type | House |
| UtilityWater | Municipal Water |
Parking
| No Garage |
Land
| Acreage | No |
| LandAmenities | Golf Nearby, Hospital, Marina, Public Transit |
| LandscapeFeatures | Landscaped |
| Sewer | Sanitary Sewer |
| SizeDepth | 165 Ft |
| SizeFrontage | 66 Ft |
| SizeIrregular | 66 X 165 Ft |
| SizeTotalText | 66 X 165 Ft|under 1/2 Acre |
| ZoningDescription | R2 |
Rooms
| Level | Type | Length | Width | Dimensions |
|---|---|---|---|---|
| Second Level | Primary Bedroom | 3.44 m | 4.46 m | 3.44 m x 4.46 m |
| Second Level | Bedroom | 2.75 m | 3.57 m | 2.75 m x 3.57 m |
| Second Level | Bedroom | 2.75 m | 4.71 m | 2.75 m x 4.71 m |
| Second Level | Bathroom | 2.41 m | 3.66 m | 2.41 m x 3.66 m |
| Main Level | Living Room | 4.17 m | 6.44 m | 4.17 m x 6.44 m |
| Main Level | Dining Room | 3.73 m | 4.16 m | 3.73 m x 4.16 m |
| Main Level | Kitchen | 6.61 m | 3.68 m | 6.61 m x 3.68 m |
| Main Level | Family Room | 4.65 m | 6.04 m | 4.65 m x 6.04 m |
| Main Level | Kitchen | 2.08 m | 2.2 m | 2.08 m x 2.2 m |
| Main Level | Bathroom | 1.94 m | 3.66 m | 1.94 m x 3.66 m |
| Ground Level | Workshop | 4.77 m | 7.06 m | 4.77 m x 7.06 m |
Utilities
| Cable | Available |
| Electricity | Installed |
| Sewer | Installed |
https://www.realtor.ca/real-estate/28806441/523-hurontario-street-collingwood-collingwood
Karen E Willison
Salesperson
112 Hurontario St
Collingwood, Ontario L9Y 2L8
Larry Mckenzie
Broker
112 Hurontario St
Collingwood, Ontario L9Y 2L8
Mary Law
Salesperson
112 Hurontario St
Collingwood, Ontario L9Y 2L8
Dana Calder
Broker
41 Hurontario Street
Collingwood, Ontario L9Y 2L7

