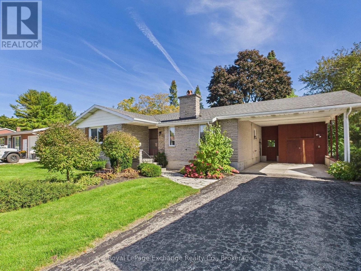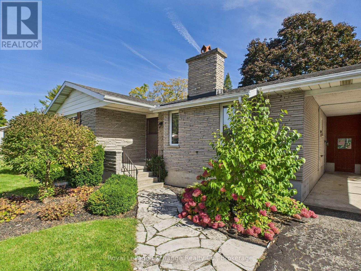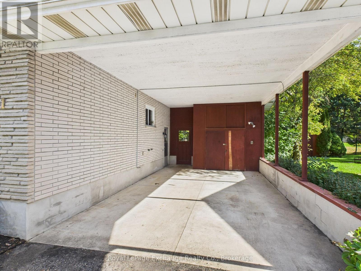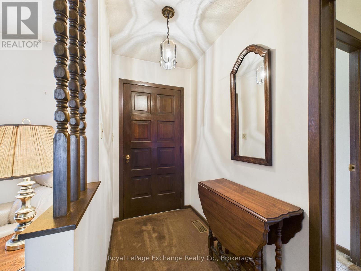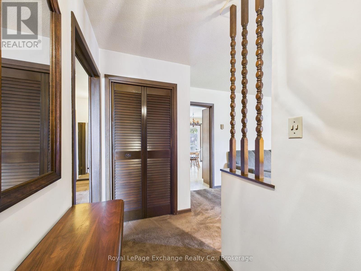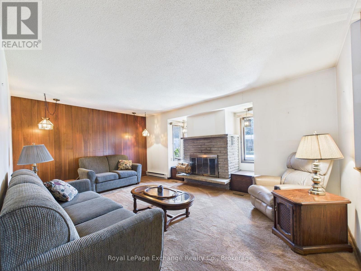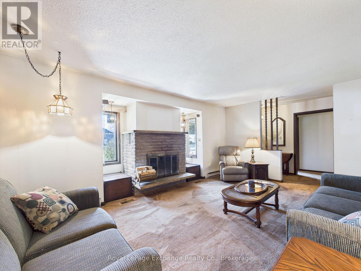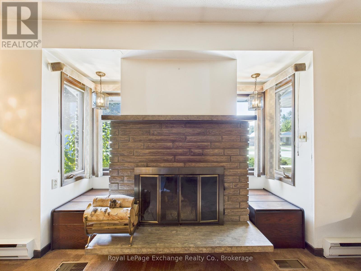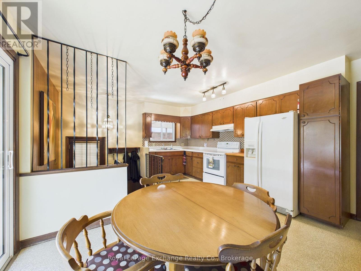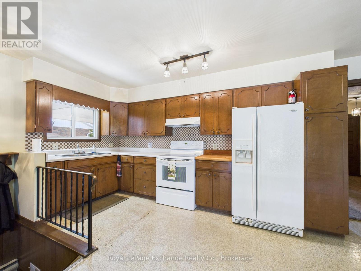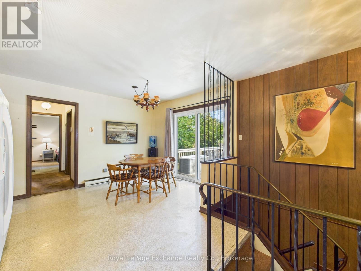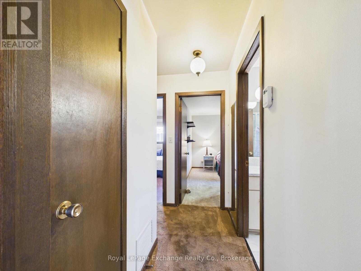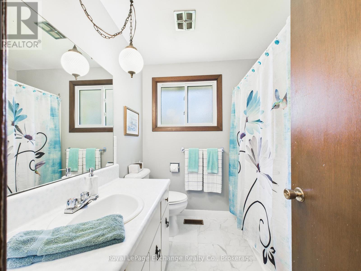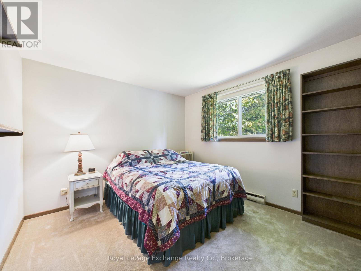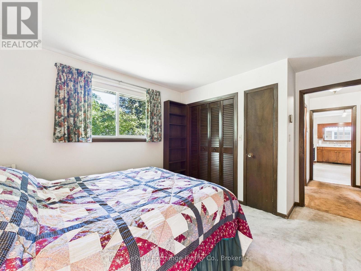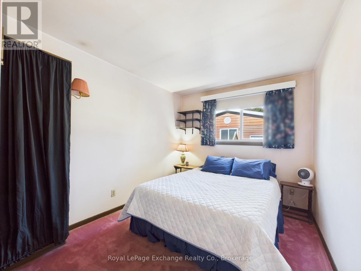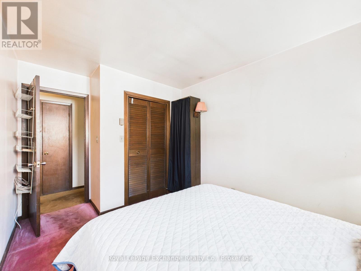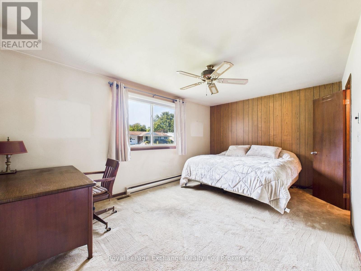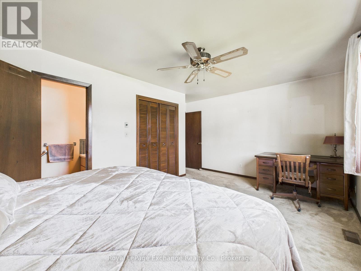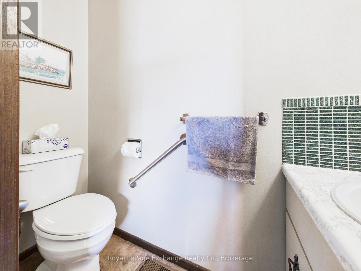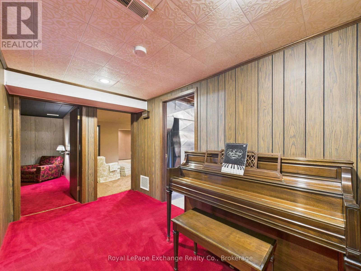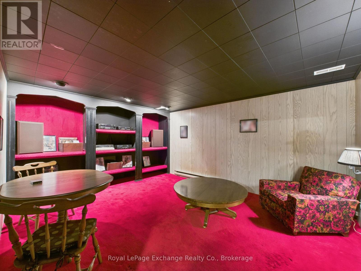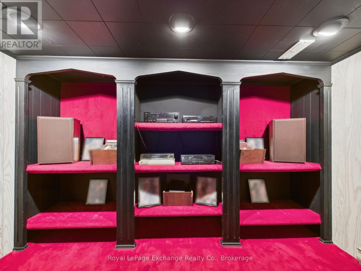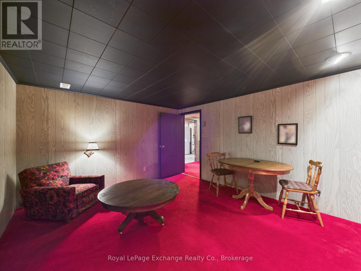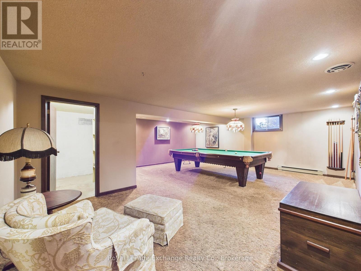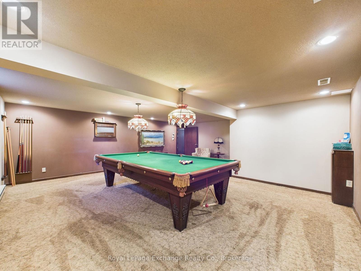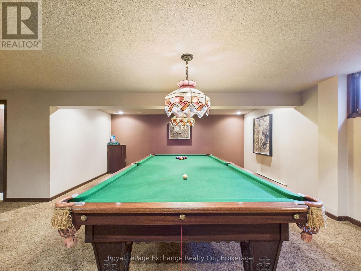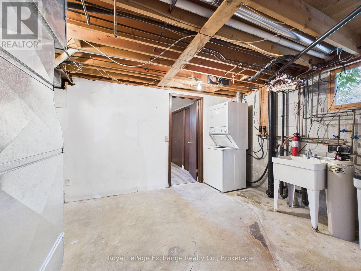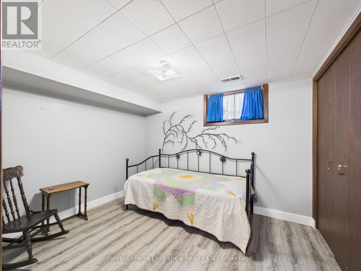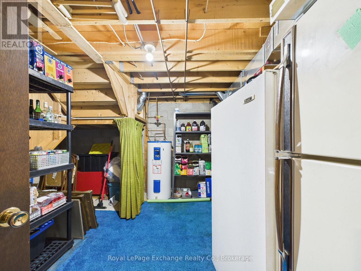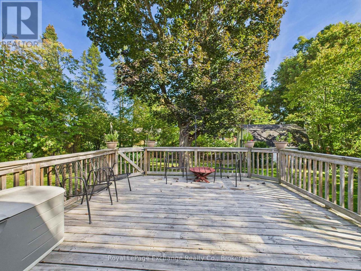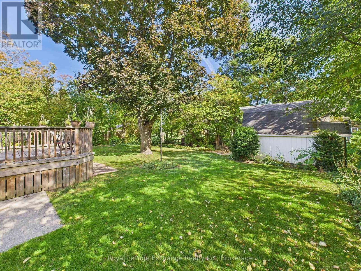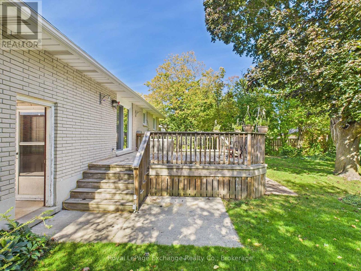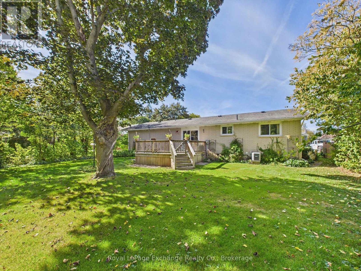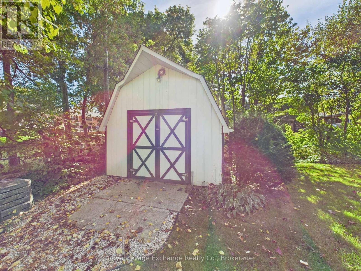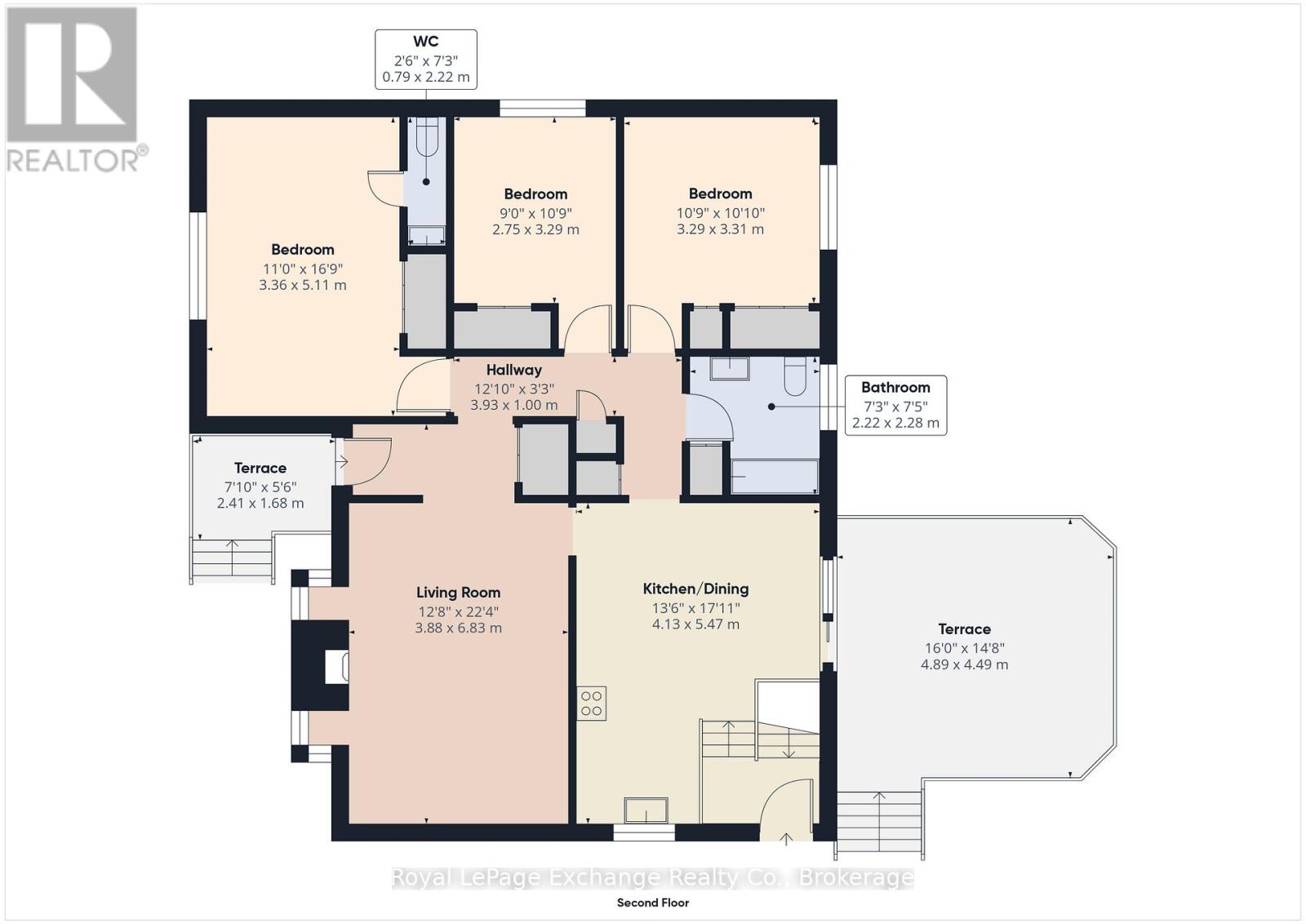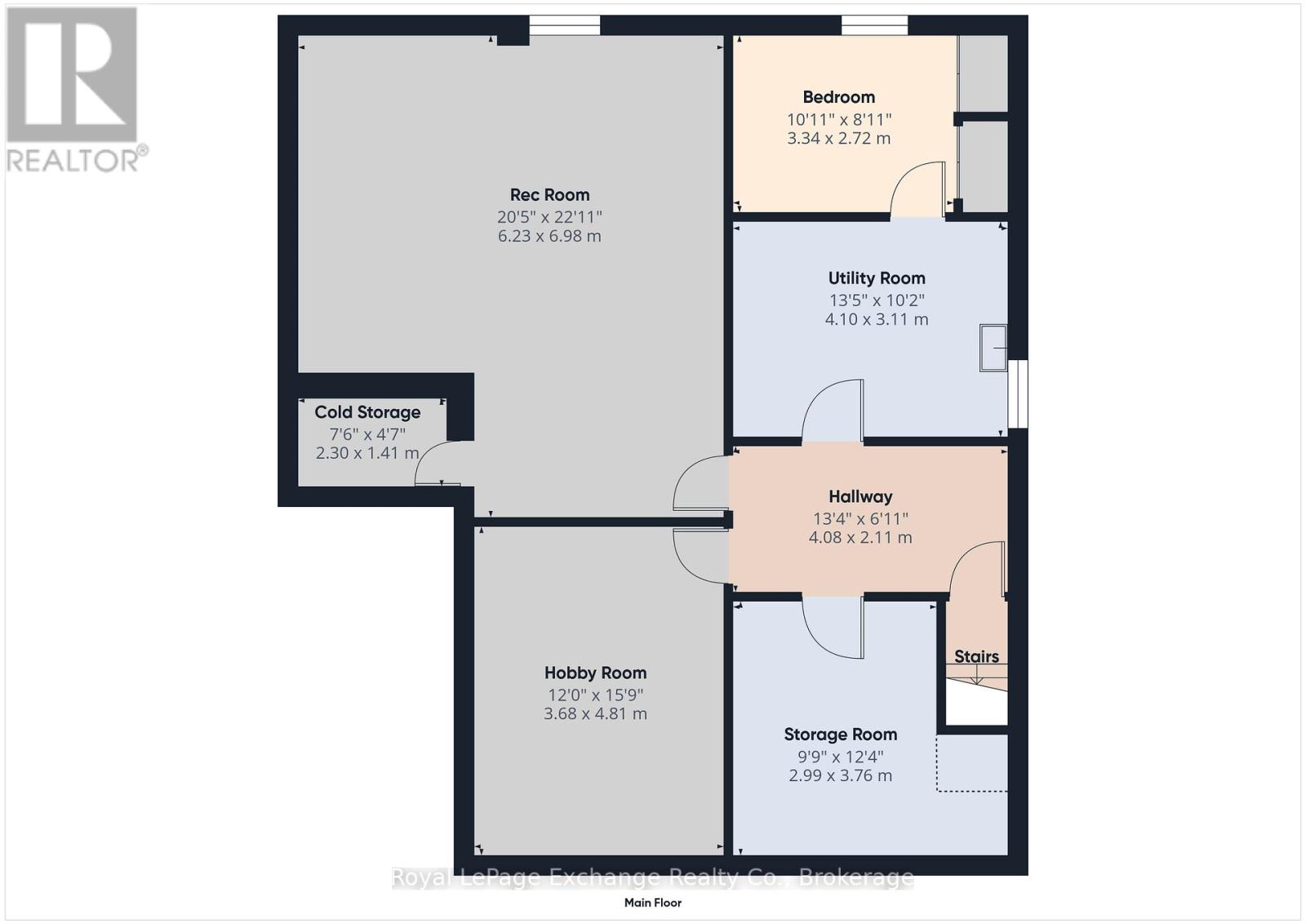521 Shuter Street North Huron, Ontario N0G 2W0
$479,900
Welcome to 521 Shuter Street in Wingham, a charming brick bungalow nestled in a quiet, family-friendly neighbourhood just steps from the baseball diamonds and community park. This well-maintained home offers 1,079 sq.ft. of comfortable main floor living space with three inviting bedrooms and one and a half bathrooms, including a convenient 2-piece ensuite in the primary bedroom. The bright living room is centered around a classic fireplace, providing a cozy focal point that adds warmth and character to the space. The eat-in kitchen offers plenty of room for casual dining, making it a welcoming space for meals and conversation. Downstairs, the finished basement expands your living area with a large rec room perfect for gatherings, as well as a versatile hobby room currently styled as a retro 1970s-inspired music space, a unique and fun touch with real personality. Outside, enjoy a private, tree-lined lot complete with a 16' x 15' rear deck ideal for outdoor dining, relaxing, or entertaining. A spacious garden shed offers extra storage, and the attached carport includes an enclosed storage space for added convenience. The home is efficiently heated with a natural gas forced-air furnace and cooled by central air, ensuring year-round comfort. Combining classic curb appeal, functional design, and a peaceful setting, 521 Shuter Street is an excellent opportunity to enjoy small-town living with plenty of space inside and out, a place where comfort, character, and community truly meet. (id:63008)
Property Details
| MLS® Number | X12450494 |
| Property Type | Single Family |
| Community Name | Wingham |
| ParkingSpaceTotal | 3 |
| Structure | Deck, Shed |
Building
| BathroomTotal | 2 |
| BedroomsAboveGround | 3 |
| BedroomsBelowGround | 1 |
| BedroomsTotal | 4 |
| Age | 51 To 99 Years |
| Amenities | Fireplace(s) |
| Appliances | Dryer, Stove, Washer |
| ArchitecturalStyle | Bungalow |
| BasementDevelopment | Finished |
| BasementType | Full (finished) |
| ConstructionStyleAttachment | Detached |
| CoolingType | Central Air Conditioning |
| ExteriorFinish | Stone, Brick |
| FireplacePresent | Yes |
| FireplaceTotal | 1 |
| FoundationType | Block |
| HalfBathTotal | 1 |
| HeatingFuel | Natural Gas |
| HeatingType | Forced Air |
| StoriesTotal | 1 |
| SizeInterior | 700 - 1100 Sqft |
| Type | House |
| UtilityWater | Municipal Water |
Parking
| Carport | |
| No Garage |
Land
| Acreage | No |
| LandscapeFeatures | Landscaped |
| Sewer | Sanitary Sewer |
| SizeDepth | 132 Ft |
| SizeFrontage | 75 Ft ,10 In |
| SizeIrregular | 75.9 X 132 Ft |
| SizeTotalText | 75.9 X 132 Ft |
| ZoningDescription | R1 |
Rooms
| Level | Type | Length | Width | Dimensions |
|---|---|---|---|---|
| Basement | Bedroom | 3.34 m | 2.72 m | 3.34 m x 2.72 m |
| Basement | Den | 3.68 m | 4.81 m | 3.68 m x 4.81 m |
| Basement | Recreational, Games Room | 6.23 m | 6.98 m | 6.23 m x 6.98 m |
| Basement | Utility Room | 4.1 m | 3.11 m | 4.1 m x 3.11 m |
| Main Level | Kitchen | 4.13 m | 5.47 m | 4.13 m x 5.47 m |
| Main Level | Living Room | 3.88 m | 6.83 m | 3.88 m x 6.83 m |
| Main Level | Bathroom | 2.22 m | 2.28 m | 2.22 m x 2.28 m |
| Main Level | Bedroom | 3.29 m | 3.31 m | 3.29 m x 3.31 m |
| Main Level | Bedroom | 2.75 m | 3.29 m | 2.75 m x 3.29 m |
| Main Level | Primary Bedroom | 3.36 m | 5.11 m | 3.36 m x 5.11 m |
| Main Level | Bathroom | 0.79 m | 2.22 m | 0.79 m x 2.22 m |
Utilities
| Electricity | Installed |
| Sewer | Installed |
https://www.realtor.ca/real-estate/28963108/521-shuter-street-north-huron-wingham-wingham
Jarod Logan
Salesperson
777 Queen St
Kincardine, Ontario N2Z 2Z4

