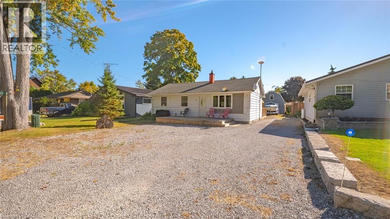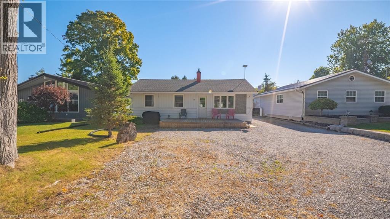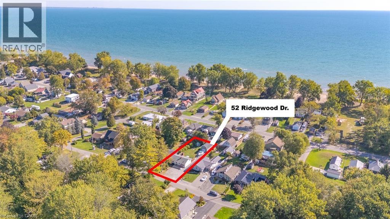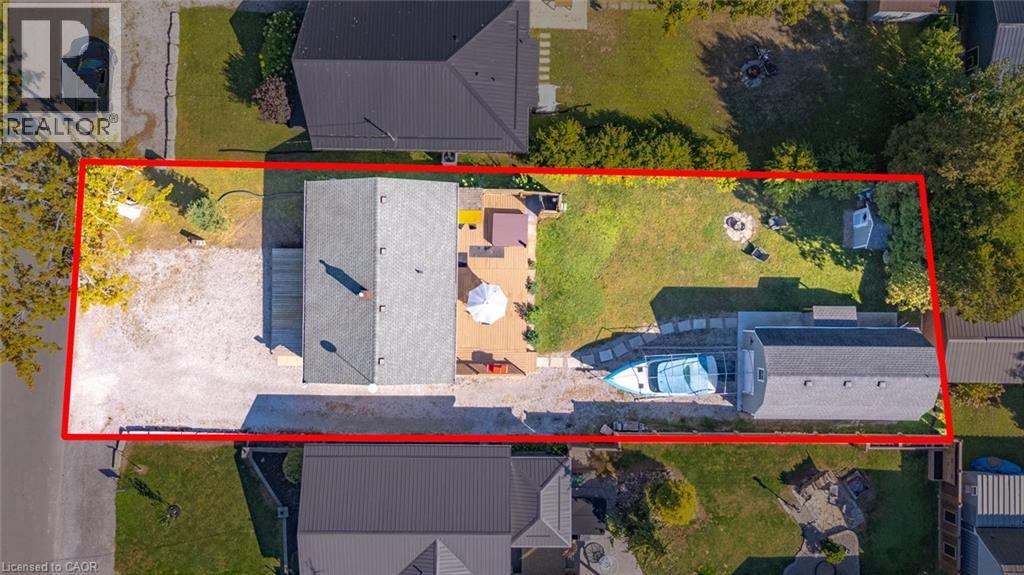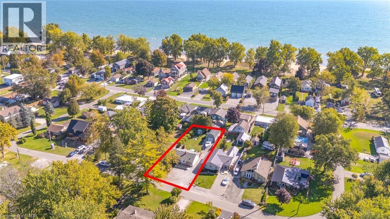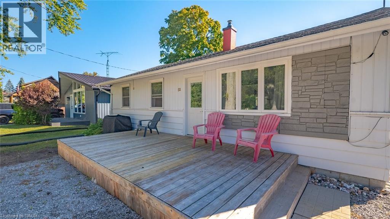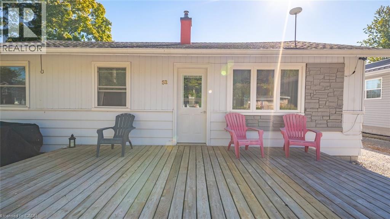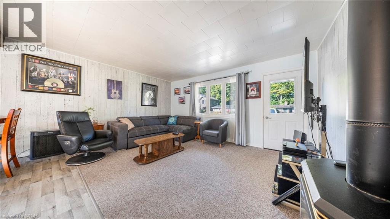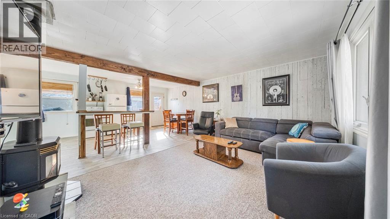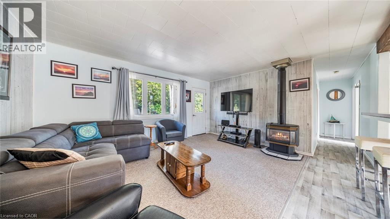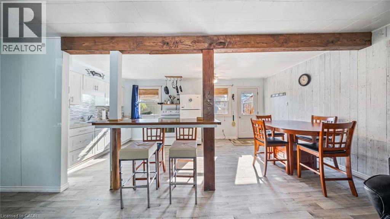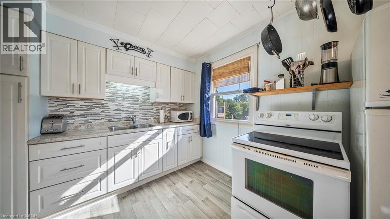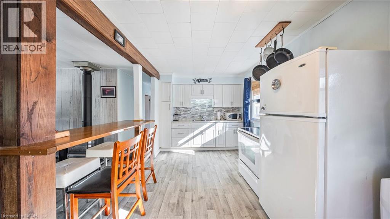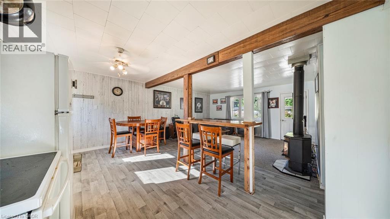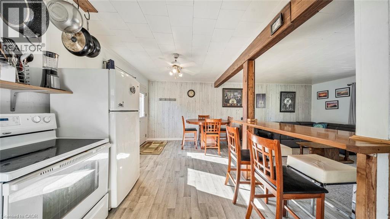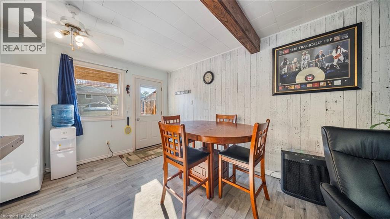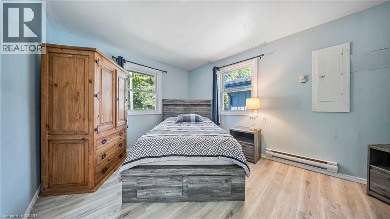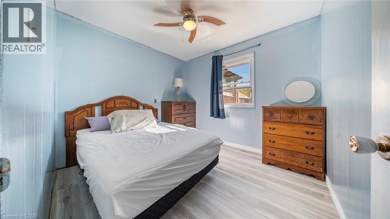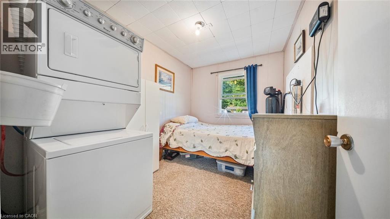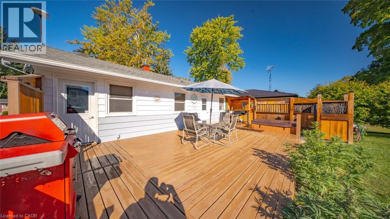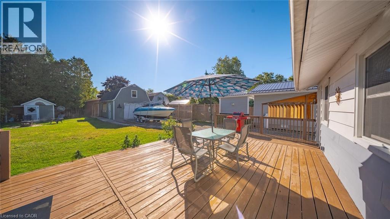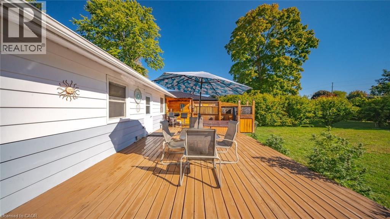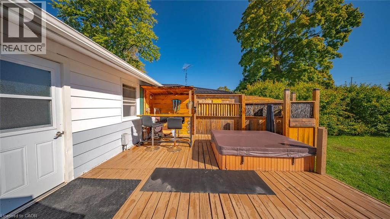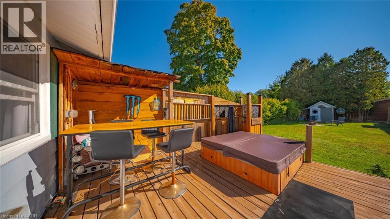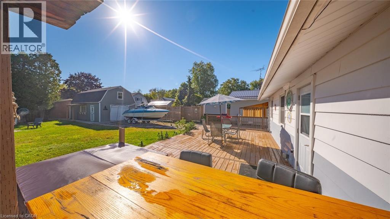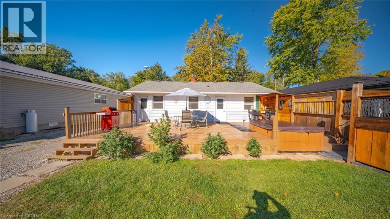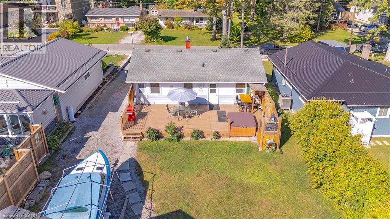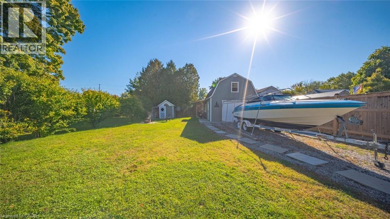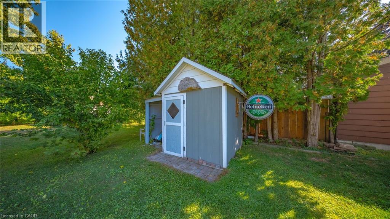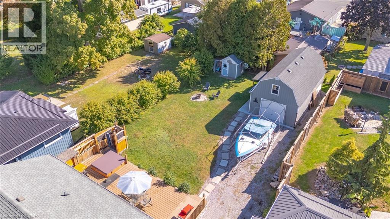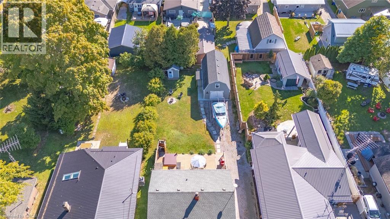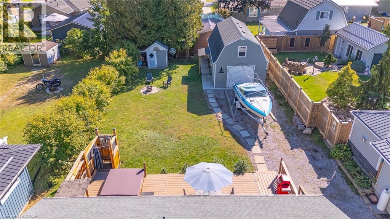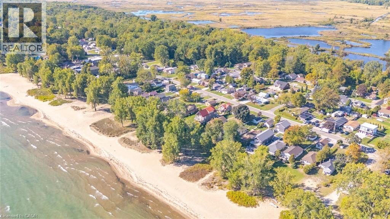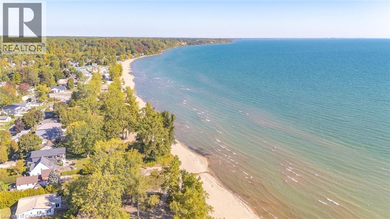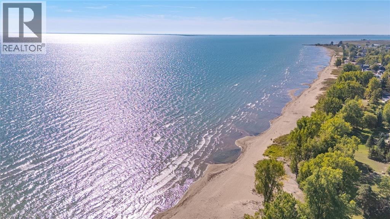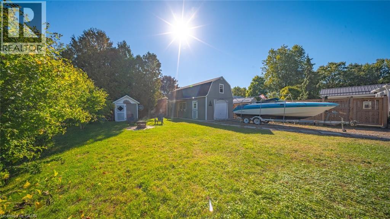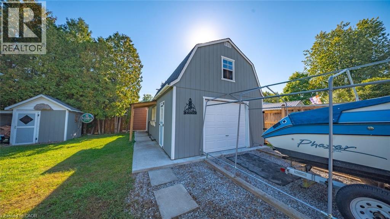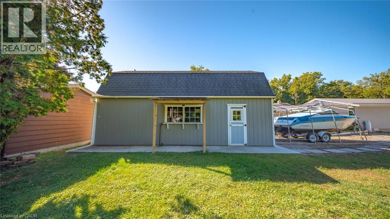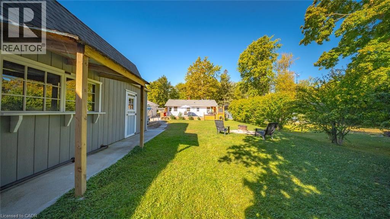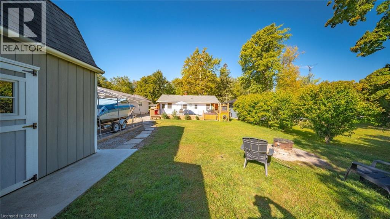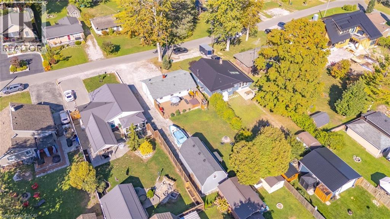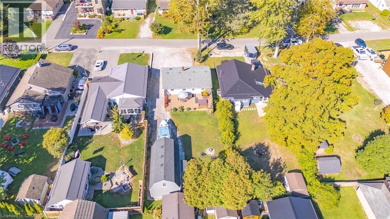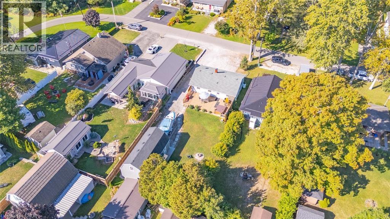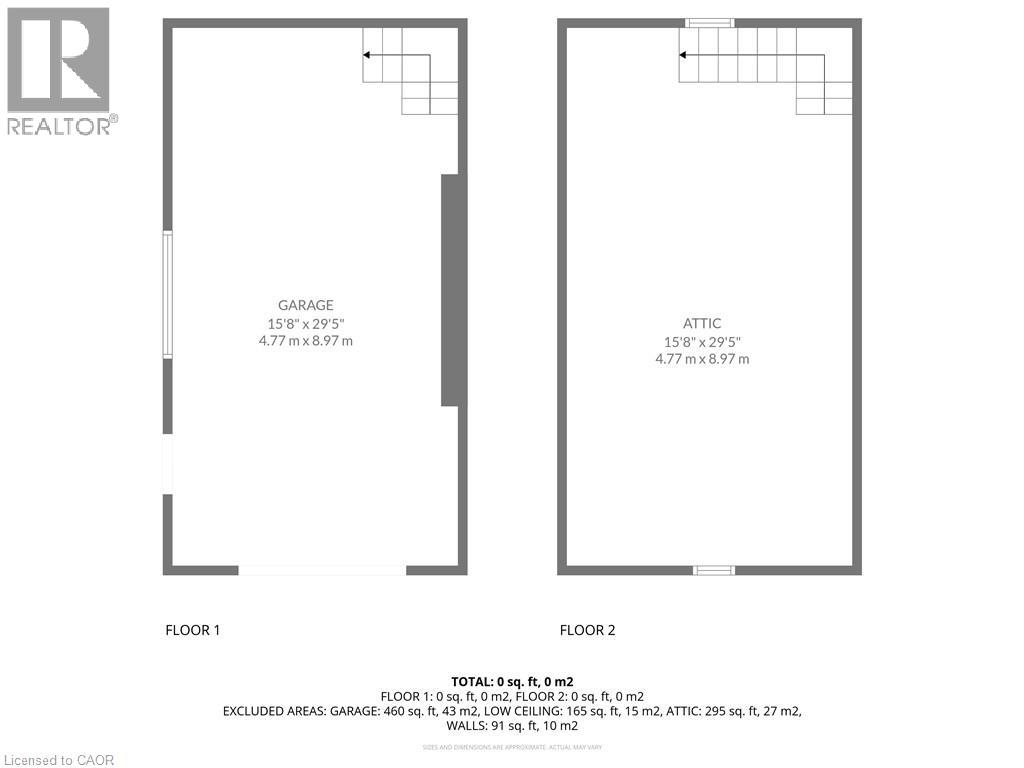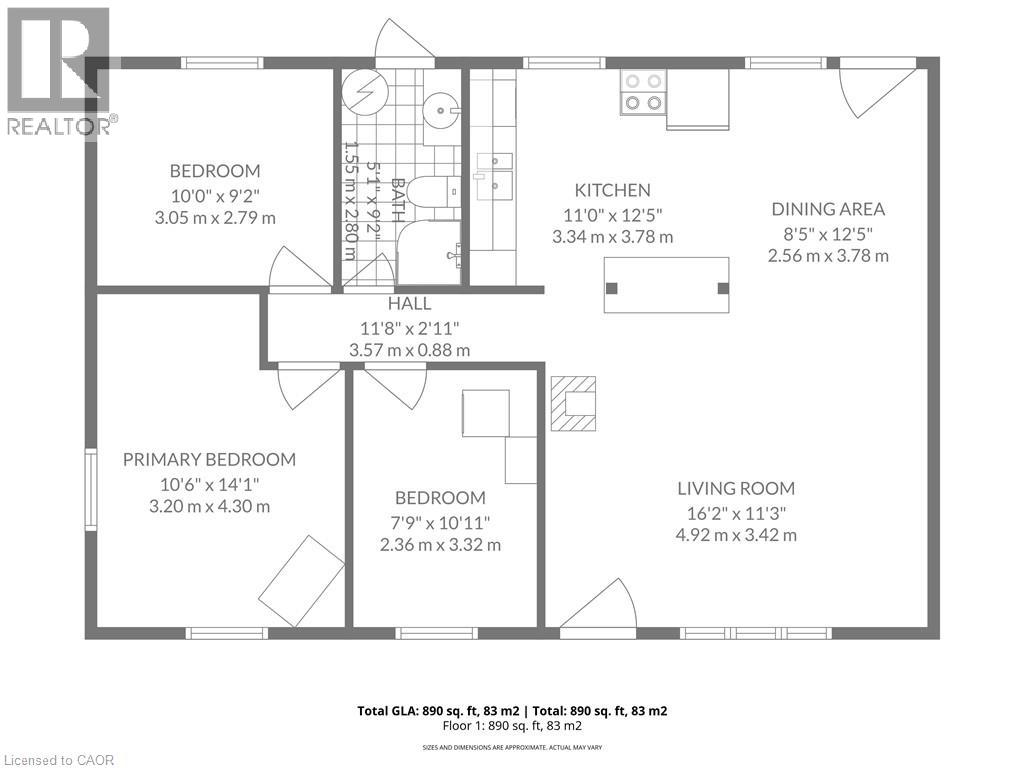52 Ridgewood Drive Turkey Point, Ontario N0E 1W0
$649,000
Welcome to 52 Ridgewood Dr, a 3-bedroom, 1-bathroom cottage in Turkey Point, Ontario, family-owned for over 50 years and located on a quiet side street. It's steps from public access to long sandy beaches on Lake Erie, the new pickleball courts, playpark, and pavilion, plus the Turkey Point Marina for world-class fishing & water sports. Turkey Pt includes extensive hiking, biking, and walking trails. Upgrades feature a roof (2019), windows (2020) and 200-amp electrical panel (2020). The detached barn/garage/bunkie has a 60-amp panel for storage or conversion to additional space. This is a great investment in property located in S/W Ontario to build your family memories. Enjoy the best of Norfolk County with local produce stands, wineries, and small-town charm. (id:63008)
Property Details
| MLS® Number | 40774774 |
| Property Type | Single Family |
| AmenitiesNearBy | Beach, Marina, Park, Place Of Worship, Playground |
| CommunityFeatures | Quiet Area, School Bus |
| EquipmentType | None |
| Features | Conservation/green Belt, Crushed Stone Driveway |
| ParkingSpaceTotal | 6 |
| RentalEquipmentType | None |
Building
| BathroomTotal | 1 |
| BedroomsAboveGround | 3 |
| BedroomsTotal | 3 |
| Appliances | Dryer, Microwave, Refrigerator, Stove, Washer, Hot Tub |
| ArchitecturalStyle | Bungalow |
| BasementDevelopment | Unfinished |
| BasementType | Crawl Space (unfinished) |
| ConstructedDate | 1965 |
| ConstructionStyleAttachment | Detached |
| ExteriorFinish | Vinyl Siding |
| FoundationType | Block |
| StoriesTotal | 1 |
| SizeInterior | 890 Sqft |
| Type | House |
| UtilityWater | Sand Point |
Parking
| Detached Garage |
Land
| AccessType | Water Access |
| Acreage | No |
| LandAmenities | Beach, Marina, Park, Place Of Worship, Playground |
| Sewer | Septic System |
| SizeDepth | 145 Ft |
| SizeFrontage | 50 Ft |
| SizeIrregular | 0.17 |
| SizeTotal | 0.17 Ac|under 1/2 Acre |
| SizeTotalText | 0.17 Ac|under 1/2 Acre |
| ZoningDescription | L |
Rooms
| Level | Type | Length | Width | Dimensions |
|---|---|---|---|---|
| Main Level | 3pc Bathroom | 5'1'' x 9'2'' | ||
| Main Level | Bedroom | 10'0'' x 9'2'' | ||
| Main Level | Primary Bedroom | 10'6'' x 14'1'' | ||
| Main Level | Bedroom | 7'9'' x 10'11'' | ||
| Main Level | Living Room | 16'2'' x 11'3'' | ||
| Main Level | Dining Room | 8'5'' x 12'5'' | ||
| Main Level | Kitchen | 11'0'' x 12'5'' |
https://www.realtor.ca/real-estate/28944757/52-ridgewood-drive-turkey-point
Ryan Vandenbussche
Salesperson
103 Queensway East
Simcoe, Ontario N3Y 4M5
Lisa Vandenbussche
Salesperson
103 Queensway East
Simcoe, Ontario N3Y 4M5

