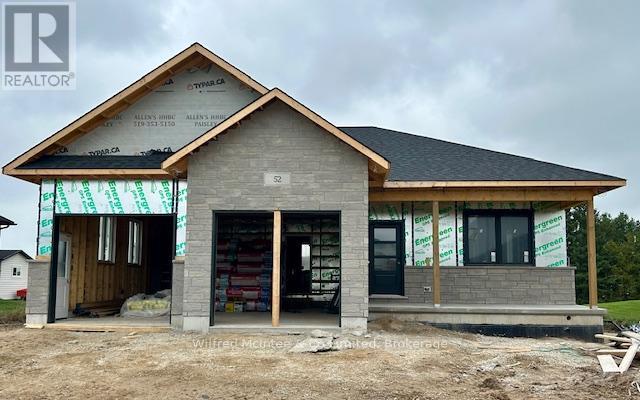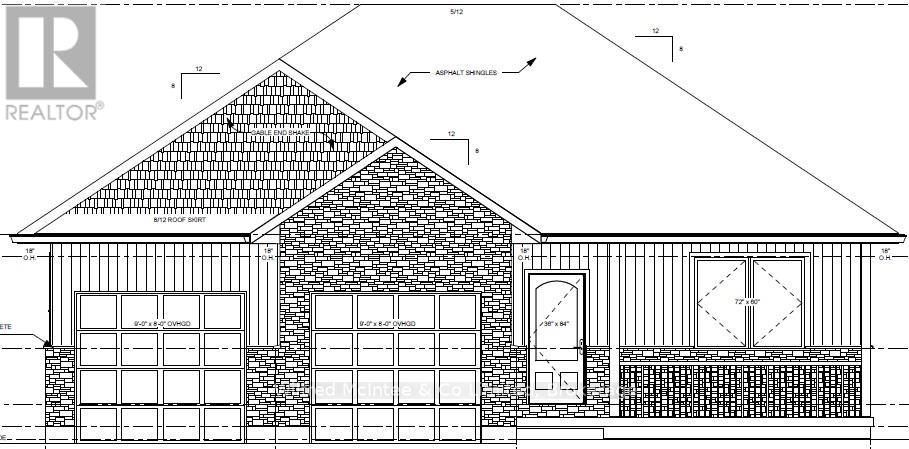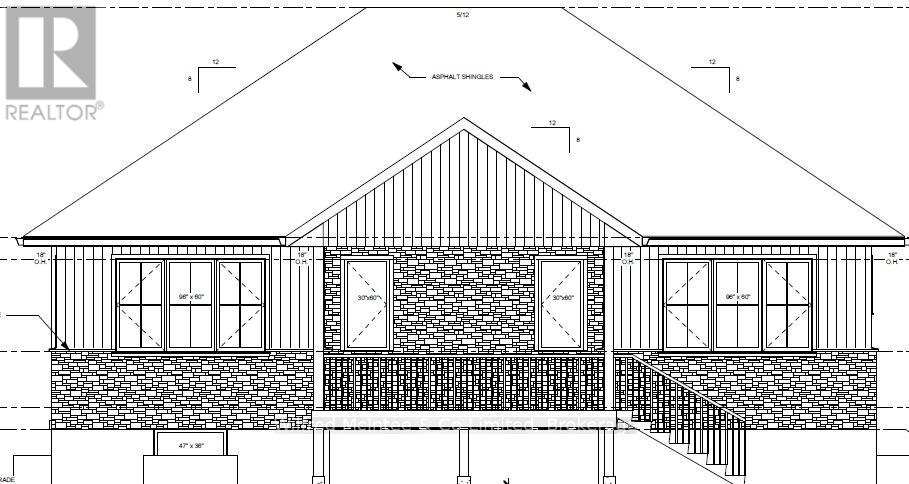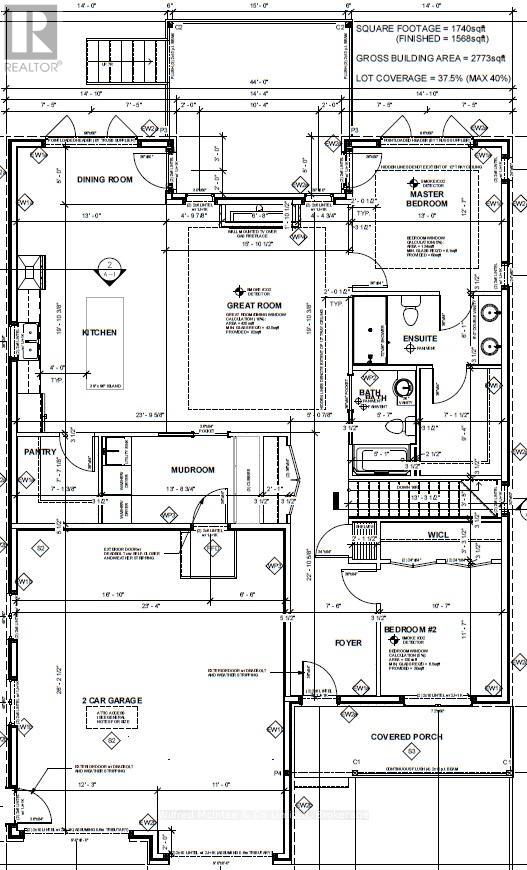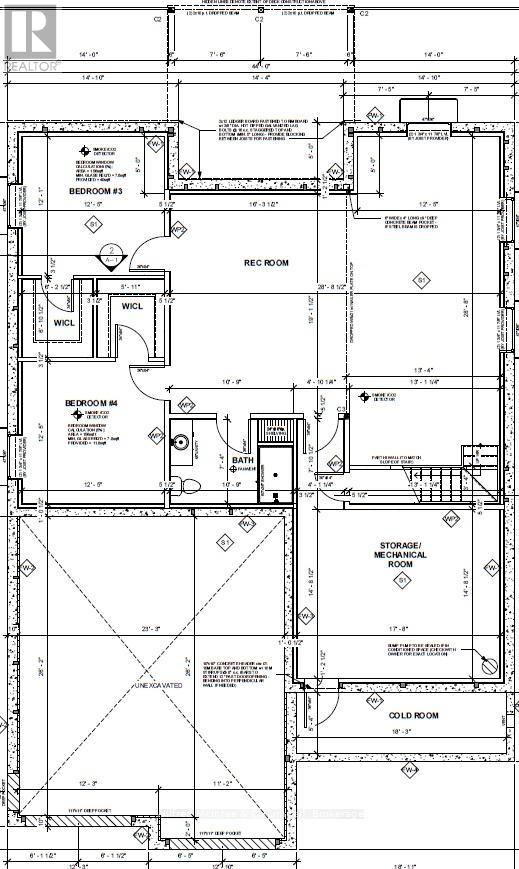52 Mctavish Crescent Huron-Kinloss, Ontario N0G 2R0
$799,000
Welcome to this brand new bungalow located in a quiet subdivision in Ripley. Thoughtfully designed with comfort and style in mind, this home features an open-concept layout perfect for modern living and entertaining.Situated on a large lot backing onto open fields, this home offers peaceful views and plenty of outdoor space. Inside, you'll find custom cabinetry, quartz countertops, main floor laundry and a bright, spacious kitchen ideal for entertaining. There is still time to make some interior choices to truly make this home your own. The fully framed basement offers great potential and can be finished for an additional cost. Don't miss your chance to own a beautiful new build in a welcoming and growing community. (id:63008)
Property Details
| MLS® Number | X12428173 |
| Property Type | Single Family |
| Community Name | Huron-Kinloss |
| EquipmentType | None |
| ParkingSpaceTotal | 6 |
| RentalEquipmentType | None |
Building
| BathroomTotal | 2 |
| BedroomsAboveGround | 2 |
| BedroomsTotal | 2 |
| Age | New Building |
| Amenities | Fireplace(s) |
| Appliances | Water Heater |
| ArchitecturalStyle | Bungalow |
| BasementDevelopment | Unfinished |
| BasementType | N/a (unfinished) |
| ConstructionStyleAttachment | Detached |
| CoolingType | Central Air Conditioning, Air Exchanger |
| ExteriorFinish | Stone, Vinyl Siding |
| FireplacePresent | Yes |
| FireplaceTotal | 1 |
| FoundationType | Poured Concrete |
| HeatingFuel | Natural Gas |
| HeatingType | Forced Air |
| StoriesTotal | 1 |
| SizeInterior | 1500 - 2000 Sqft |
| Type | House |
| UtilityWater | Municipal Water |
Parking
| Attached Garage | |
| Garage |
Land
| Acreage | No |
| Sewer | Sanitary Sewer |
| SizeDepth | 185 Ft |
| SizeFrontage | 80 Ft |
| SizeIrregular | 80 X 185 Ft |
| SizeTotalText | 80 X 185 Ft |
| ZoningDescription | R1 |
Rooms
| Level | Type | Length | Width | Dimensions |
|---|---|---|---|---|
| Main Level | Foyer | 3.56 m | 2.31 m | 3.56 m x 2.31 m |
| Main Level | Kitchen | 4.57 m | 3.96 m | 4.57 m x 3.96 m |
| Main Level | Pantry | 2.16 m | 2.34 m | 2.16 m x 2.34 m |
| Main Level | Dining Room | 2.74 m | 3.96 m | 2.74 m x 3.96 m |
| Main Level | Living Room | 5.82 m | 4.6 m | 5.82 m x 4.6 m |
| Main Level | Primary Bedroom | 3.96 m | 3.87 m | 3.96 m x 3.87 m |
| Main Level | Bathroom | 3.96 m | 1.85 m | 3.96 m x 1.85 m |
| Main Level | Bedroom 2 | 3.26 m | 3.56 m | 3.26 m x 3.56 m |
| Main Level | Bathroom | 2.86 m | 1.73 m | 2.86 m x 1.73 m |
| Main Level | Mud Room | 4.2 m | 2.34 m | 4.2 m x 2.34 m |
https://www.realtor.ca/real-estate/28916323/52-mctavish-crescent-huron-kinloss-huron-kinloss
Shawna Fischer
Salesperson
11 Durham St W
Walkerton, Ontario N0G 2V0
Jodi Snell
Broker
318 Josephine St
Wingham, Ontario N0G 2W0

