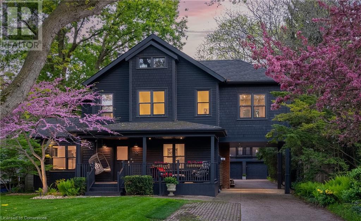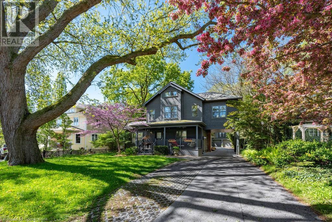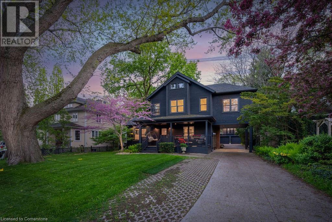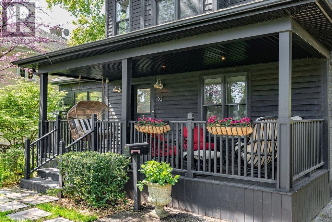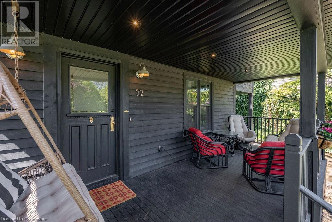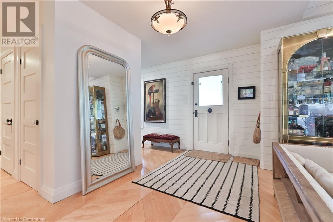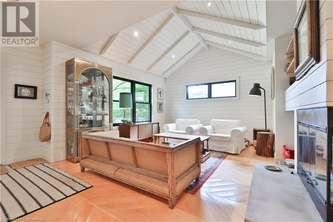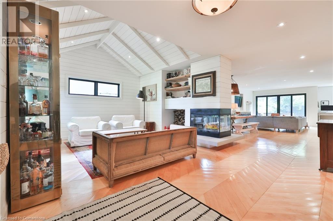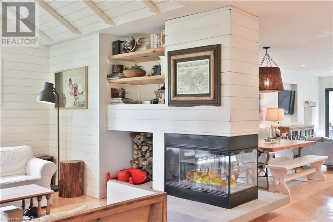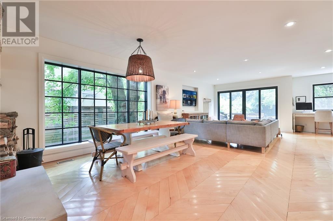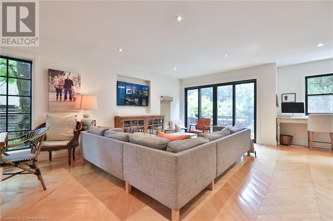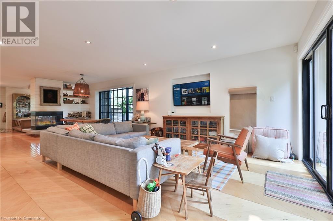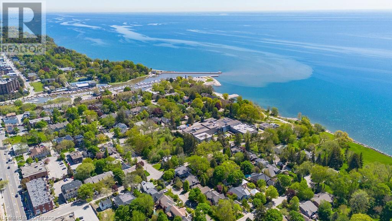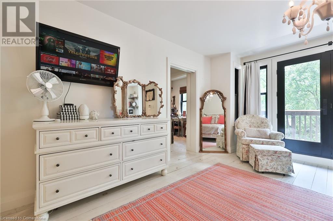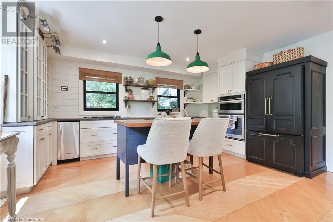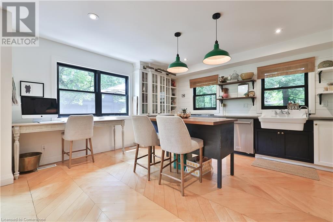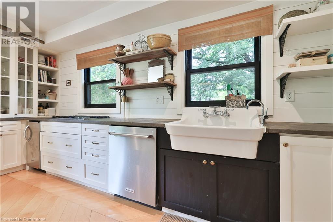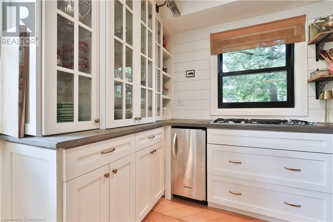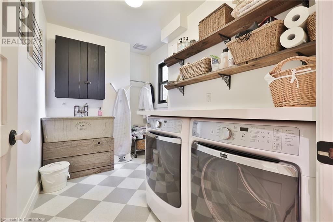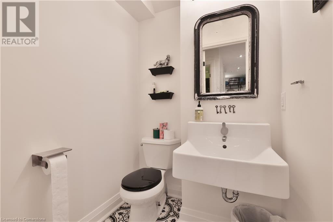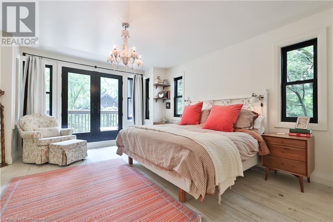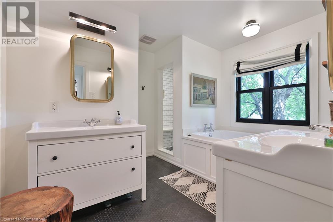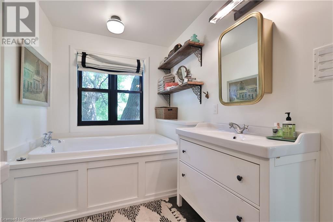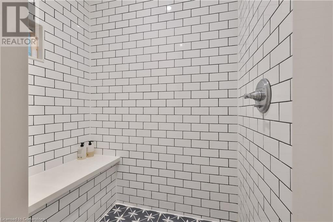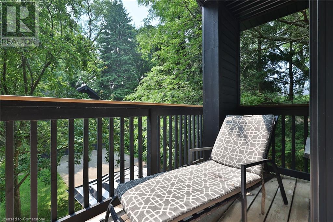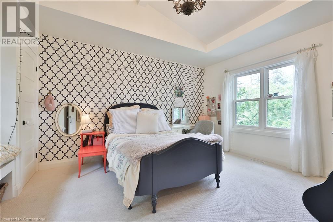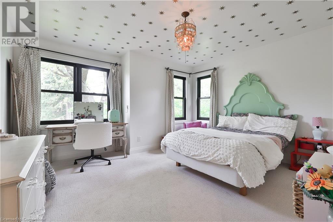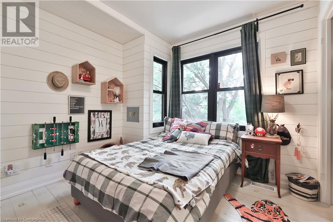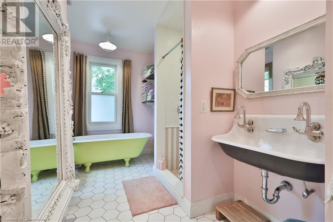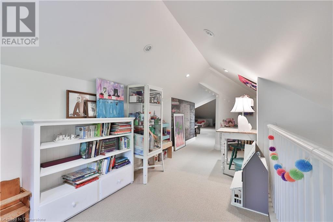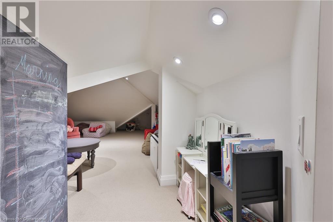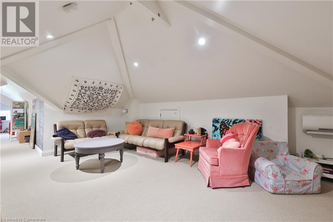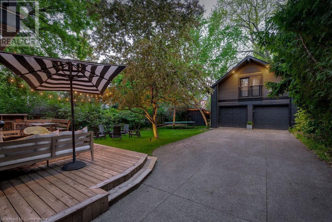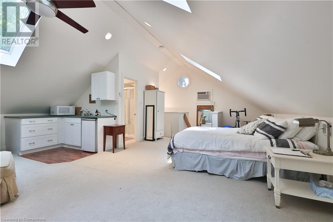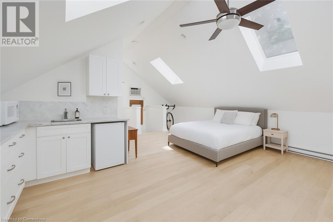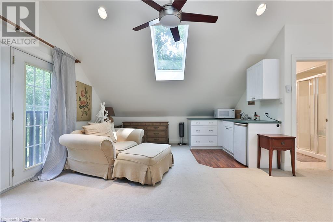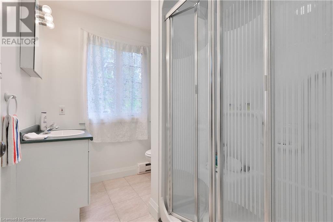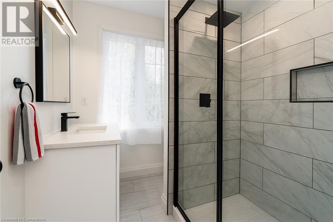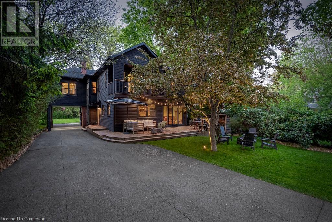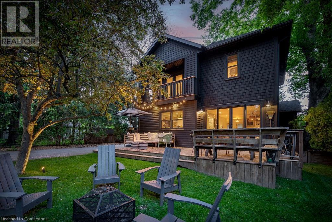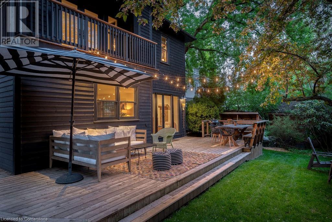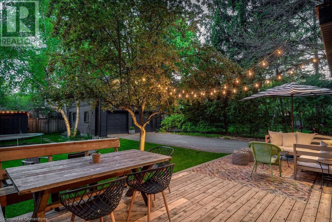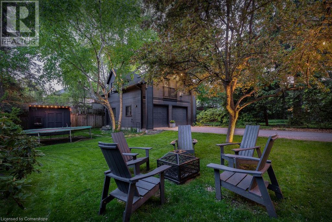52 Kerr Street Oakville, Ontario L6K 3A1
$3,349,000
Chic Farmhouse Elegance Steps from the Lake Nestled in one of Oakville’s most beloved enclaves, 52 Kerr Street is a timeless blend of farmhouse charm and refined design. This four-bedroom home sits on a lush 60 × 160 ft lot surrounded by mature trees, just steps from the lake with peak views of the lake from one of the bedrooms, and walking distance to downtown’s fine restaurants, cafes, boutique shopping, marina, parks, and prestigious schools like Appleby College. Inside, every detail reflects craftsmanship and character. White shiplap walls, curated lighting, vintage-inspired fixtures, and layered textures create a warm, elevated feel. Principal rooms are bright and inviting, custom millwork, and stylish touches throughout. The finished attic level offers rare versatility—framed by vaulted ceilings and natural light, it’s perfect for a playroom, studio, teen retreat, or nanny suite, already roughed-in for skylights. The detached, 600 sq ft finished coach house above the garage features a separate entrance, kitchenette, and full bath—ideal for guests, a home gym, office, or income suite. Outdoors, enjoy golden-hour sunsets from the west-facing primary balcony or entertain in the sunlit, private backyard framed by mature foliage. It is a property that lives with soul, and one that will resonate deeply with those who value heritage character, designer finishes, and timeless appeal.. (id:63008)
Property Details
| MLS® Number | 40748645 |
| Property Type | Single Family |
| AmenitiesNearBy | Park |
| CommunityFeatures | Quiet Area, Community Centre |
| EquipmentType | Water Heater |
| Features | Cul-de-sac, Skylight, In-law Suite |
| ParkingSpaceTotal | 9 |
| RentalEquipmentType | Water Heater |
| Structure | Shed, Porch |
Building
| BathroomTotal | 4 |
| BedroomsAboveGround | 4 |
| BedroomsTotal | 4 |
| Appliances | Central Vacuum |
| ArchitecturalStyle | 2 Level |
| BasementDevelopment | Unfinished |
| BasementType | Full (unfinished) |
| ConstructionStyleAttachment | Detached |
| CoolingType | Central Air Conditioning |
| ExteriorFinish | Hardboard |
| FireplaceFuel | Wood |
| FireplacePresent | Yes |
| FireplaceTotal | 1 |
| FireplaceType | Other - See Remarks |
| Fixture | Ceiling Fans |
| FoundationType | Stone |
| HalfBathTotal | 1 |
| HeatingFuel | Natural Gas |
| HeatingType | Forced Air |
| StoriesTotal | 2 |
| SizeInterior | 3486 Sqft |
| Type | House |
| UtilityWater | Municipal Water |
Parking
| Detached Garage |
Land
| Acreage | No |
| LandAmenities | Park |
| LandscapeFeatures | Lawn Sprinkler |
| Sewer | Municipal Sewage System |
| SizeDepth | 160 Ft |
| SizeFrontage | 60 Ft |
| SizeTotalText | Under 1/2 Acre |
| ZoningDescription | Rl4-0 |
Rooms
| Level | Type | Length | Width | Dimensions |
|---|---|---|---|---|
| Second Level | 3pc Bathroom | 7'7'' x 6'11'' | ||
| Second Level | Other | 24'11'' x 20'11'' | ||
| Second Level | 4pc Bathroom | 13'11'' x 6'6'' | ||
| Second Level | Bedroom | 10'4'' x 9'4'' | ||
| Second Level | Bedroom | 13'11'' x 12'11'' | ||
| Second Level | Bedroom | 16'2'' x 11'9'' | ||
| Second Level | Full Bathroom | 11'4'' x 9'11'' | ||
| Third Level | Bonus Room | 25'9'' x 12'10'' | ||
| Third Level | Games Room | 18'3'' x 10'5'' | ||
| Main Level | Primary Bedroom | 18'0'' x 14'3'' | ||
| Main Level | Laundry Room | 9'11'' x 6'10'' | ||
| Main Level | Mud Room | 7'11'' x 5'11'' | ||
| Main Level | Great Room | 14'8'' x 13'9'' | ||
| Main Level | Kitchen | 15'9'' x 10'10'' | ||
| Main Level | Dining Room | 14'8'' x 14'0'' | ||
| Main Level | Living Room | 13'4'' x 12'8'' | ||
| Main Level | 2pc Bathroom | 5'2'' x 4'9'' | ||
| Main Level | Foyer | 14'6'' x 6'7'' |
https://www.realtor.ca/real-estate/28612793/52-kerr-street-oakville
Christopher Invidiata
Salesperson
1235 North Service Rd. W. #2
Oakville, Ontario L6M 2W2

