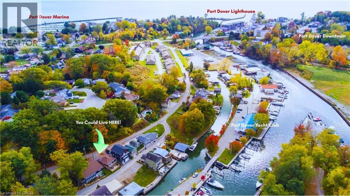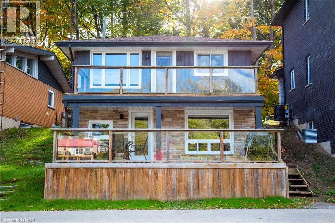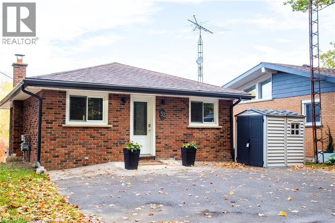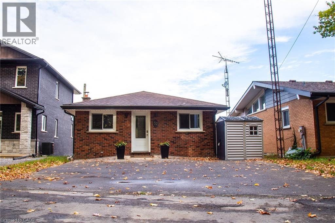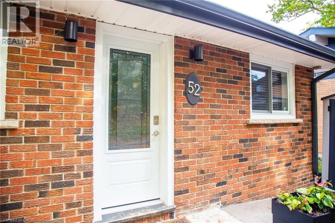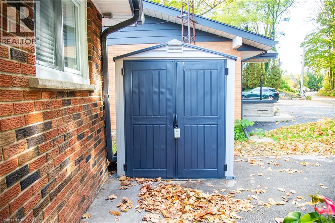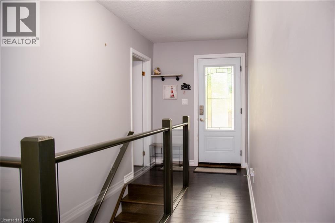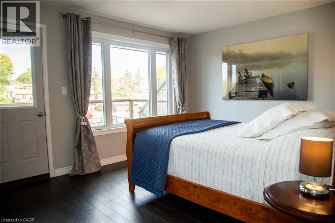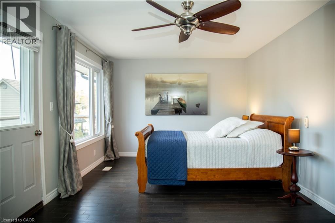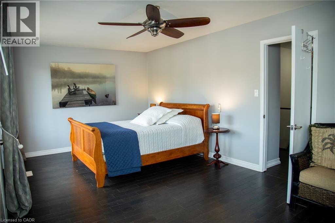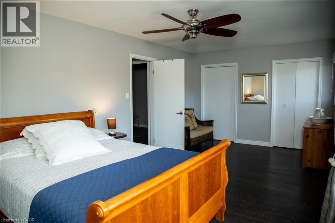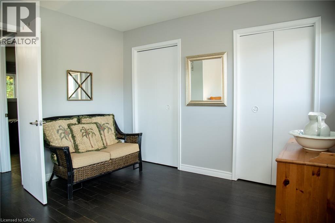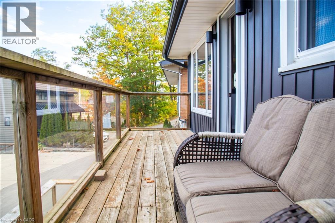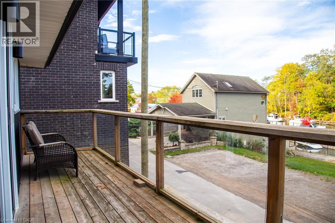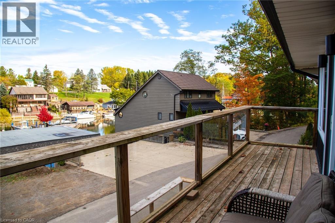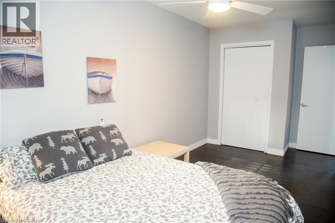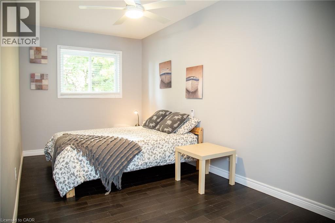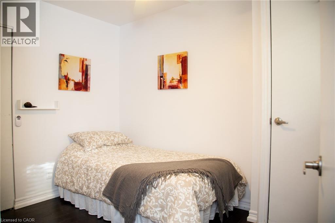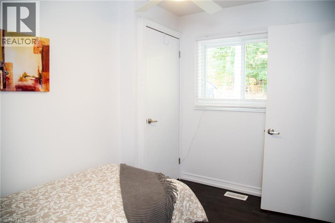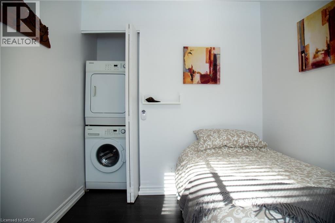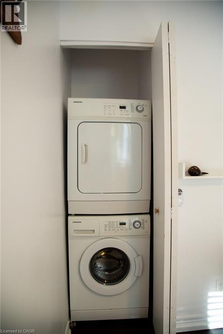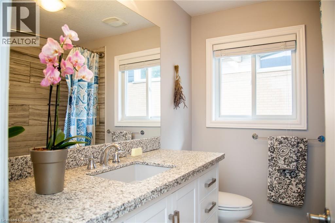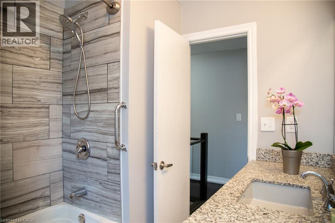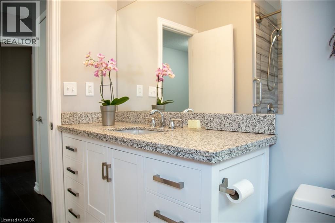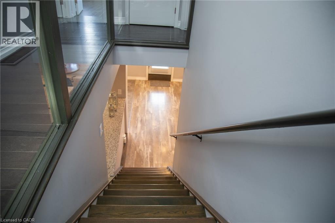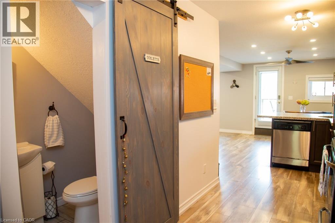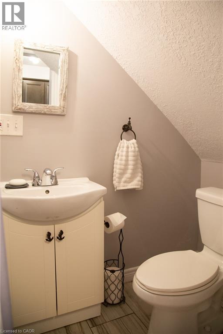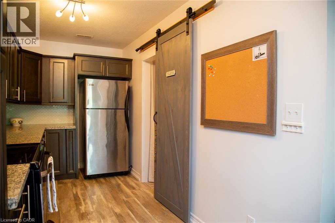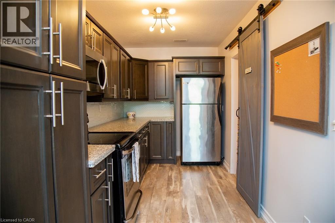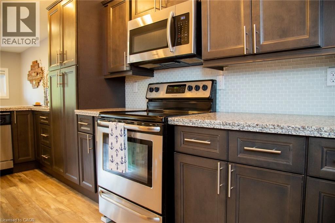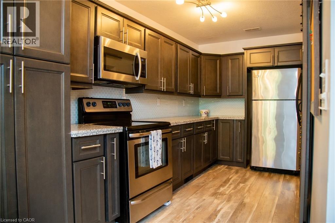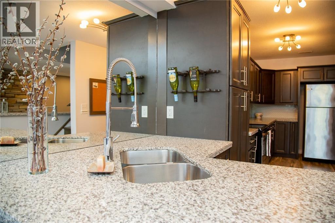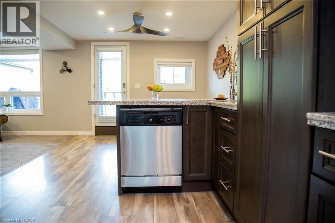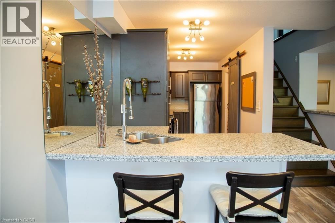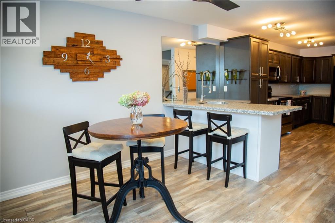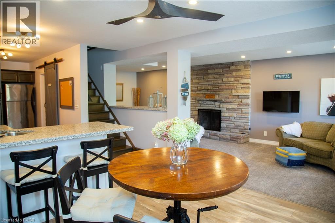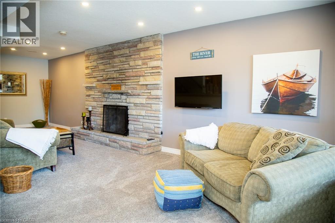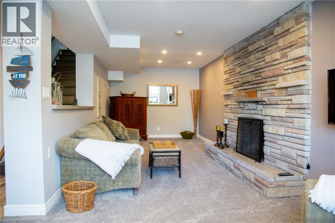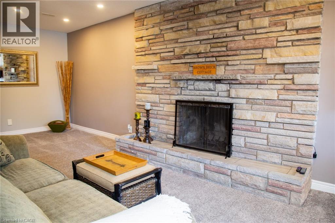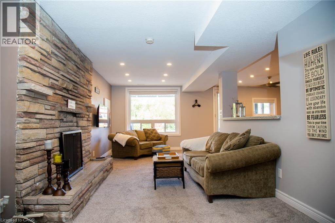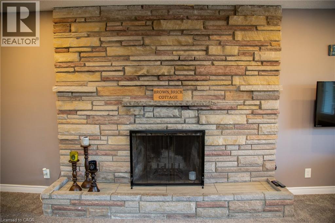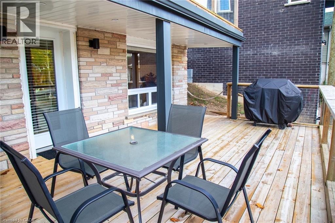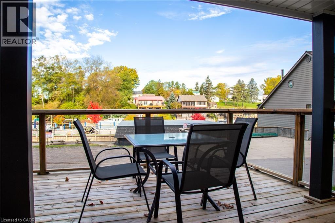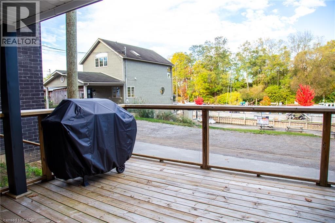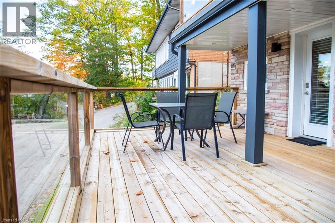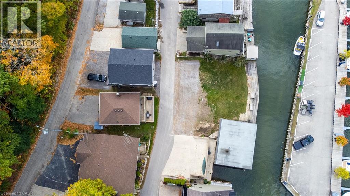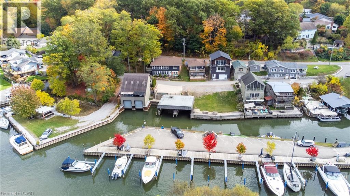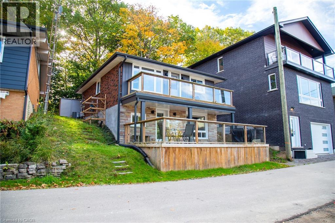52 Grand Street Port Dover, Ontario N0A 1N7
$659,000
52 Grand St., Port Dover is one of those houses that makes the best use of every nook and cranny. It's uniquely laid out with the 3 Bedrooms on the main floor and the living spaces located below, to take advantage of the lower walkout level. On the first floor are 2 good sized Bedrooms, one where the laundry is installed, and a very spacious Primary Bedroom with a large balcony looking out toward the Port Dover Yacht Club which is just across the channel. You'll also find a nicely updated 4 Pc Bathroom and a foyer style entrance which shows an open staircase to the downstairs living areas. The amount of light coming in through the large windows, along with the door leading to the lower deck, are the reason that this walkout has none of that basement feel. With a big Living Room that features plenty of space for your sectional and a wood burning fireplace for those chilly fall/winter evenings, it makes for a wonderful year-round vacation property too. The Kitchen has loads of cabinetry, a suite of full sized appliances with granite countertops, and a Dining area looking that enjoys a lovely view and access to the lower level Deck. Just a 15 minute walk to the Beach, boutique shopping, restaurants and a short stroll up Main St to the Lighthouse Theatre, you can leave the car in the driveway. But of you're looking to enjoy more of what Norfolk County has to offer, within a half hour drive you'll find many wineries, breweries, concert venues, beaches, and lovely trails to walk or bike. Located an hour from Hamilton, less from Brantford, and an hour and a half from Toronto, Oakville or Burlington, don't fight that up North or east/west, traffic, come on Home to 52 Grand St., Port Dover! (id:63008)
Property Details
| MLS® Number | 40779334 |
| Property Type | Single Family |
| AmenitiesNearBy | Beach, Marina |
| CommunityFeatures | Quiet Area |
| Features | Paved Driveway |
| ParkingSpaceTotal | 3 |
| Structure | Shed |
| ViewType | View Of Water |
Building
| BathroomTotal | 2 |
| BedroomsAboveGround | 3 |
| BedroomsTotal | 3 |
| Appliances | Dishwasher, Dryer, Refrigerator, Stove, Washer, Microwave Built-in, Window Coverings |
| ArchitecturalStyle | Bungalow |
| BasementDevelopment | Finished |
| BasementType | Full (finished) |
| ConstructedDate | 1964 |
| ConstructionStyleAttachment | Detached |
| CoolingType | Central Air Conditioning |
| ExteriorFinish | Brick |
| FireplaceFuel | Wood |
| FireplacePresent | Yes |
| FireplaceTotal | 1 |
| FireplaceType | Other - See Remarks |
| Fixture | Ceiling Fans |
| FoundationType | Poured Concrete |
| HalfBathTotal | 1 |
| HeatingFuel | Natural Gas |
| HeatingType | Forced Air |
| StoriesTotal | 1 |
| SizeInterior | 1370 Sqft |
| Type | House |
| UtilityWater | Municipal Water |
Land
| Acreage | No |
| LandAmenities | Beach, Marina |
| Sewer | Municipal Sewage System |
| SizeFrontage | 36 Ft |
| SizeTotalText | Under 1/2 Acre |
| ZoningDescription | R1,cm |
Rooms
| Level | Type | Length | Width | Dimensions |
|---|---|---|---|---|
| Lower Level | Utility Room | Measurements not available | ||
| Lower Level | 2pc Bathroom | Measurements not available | ||
| Lower Level | Kitchen | 18'7'' x 10'9'' | ||
| Lower Level | Dining Room | 10'3'' x 11'7'' | ||
| Lower Level | Living Room | 28'8'' x 10'4'' | ||
| Main Level | Laundry Room | Measurements not available | ||
| Main Level | Bedroom | 10'5'' x 7'6'' | ||
| Main Level | 4pc Bathroom | 6'9'' x 7'6'' | ||
| Main Level | Bedroom | 17'10'' x 8'0'' | ||
| Main Level | Primary Bedroom | 19'11'' x 11'2'' |
Utilities
| Electricity | Available |
| Natural Gas | Available |
https://www.realtor.ca/real-estate/28995091/52-grand-street-port-dover
Melissa Mummery
Broker of Record
23 Harbour Street
Port Dover, Ontario N0A 1N0
Keith Mummery
Broker
23 Harbour Street
Port Dover, Ontario N0A 1N0

