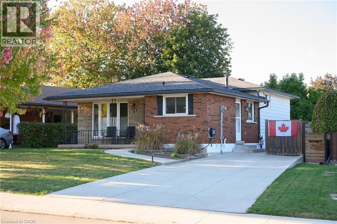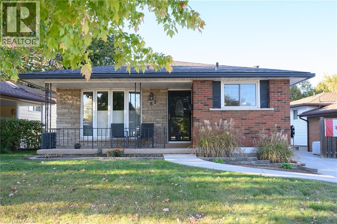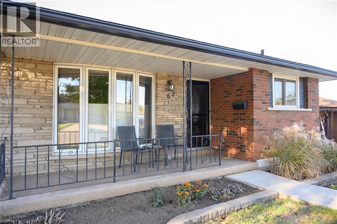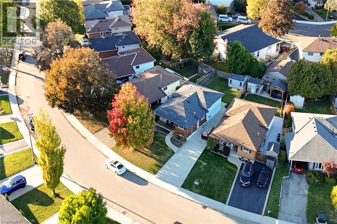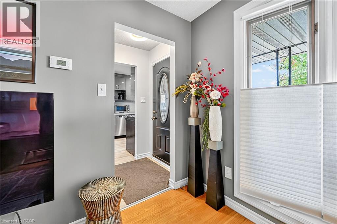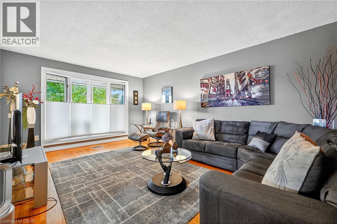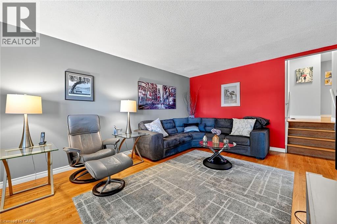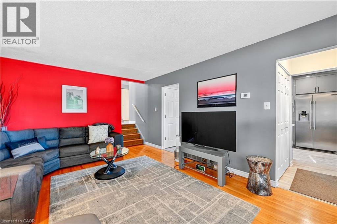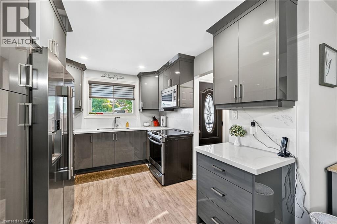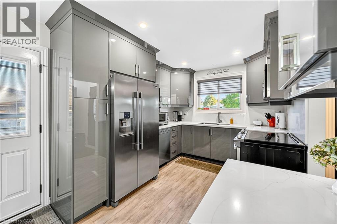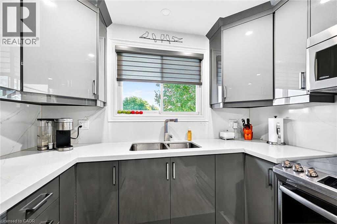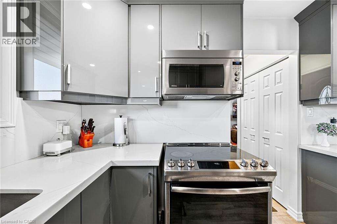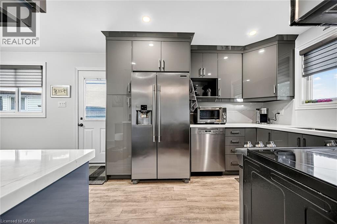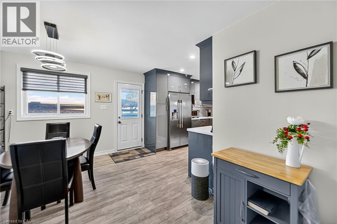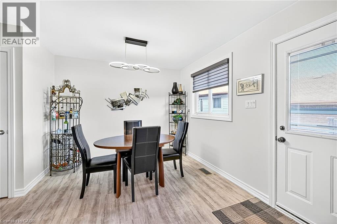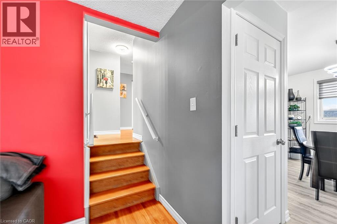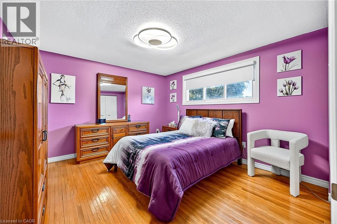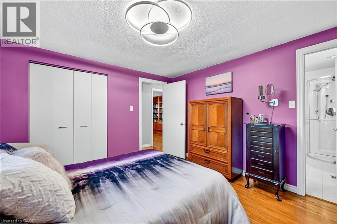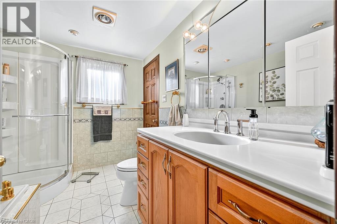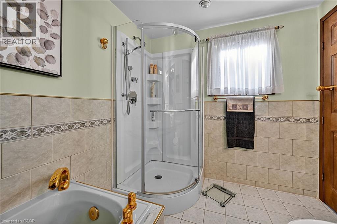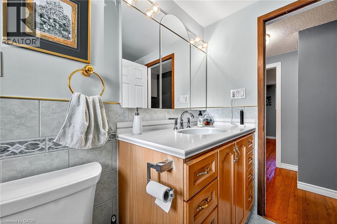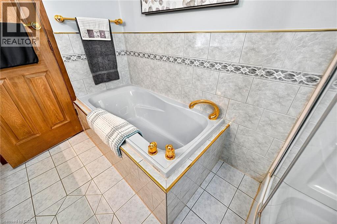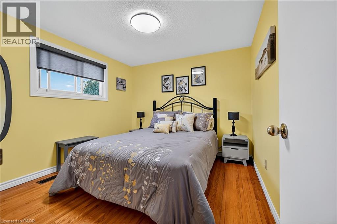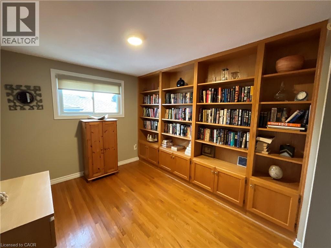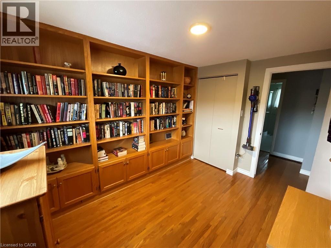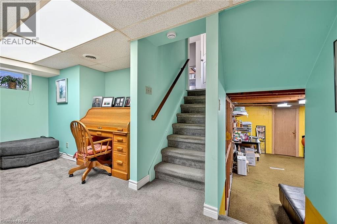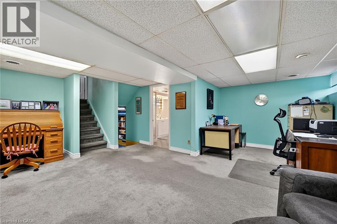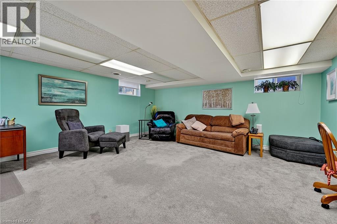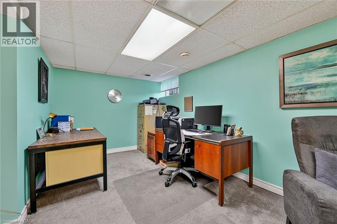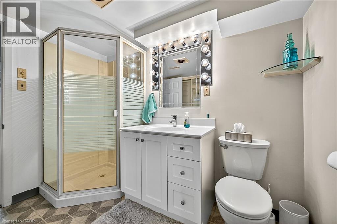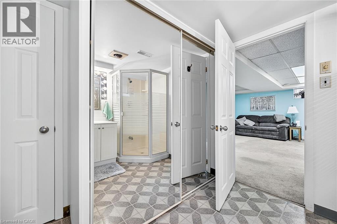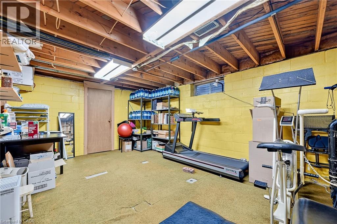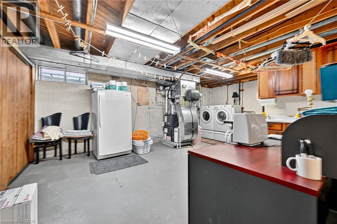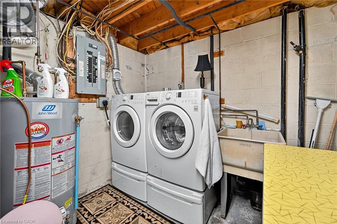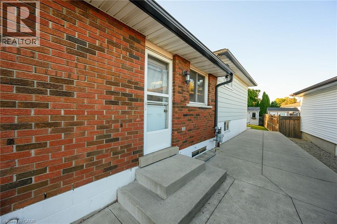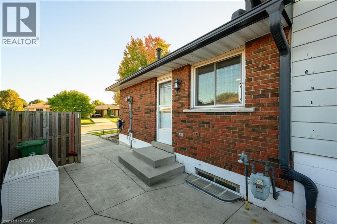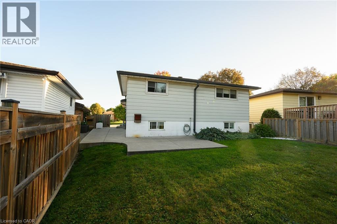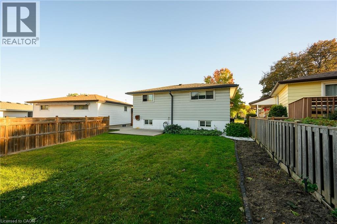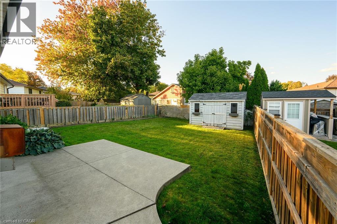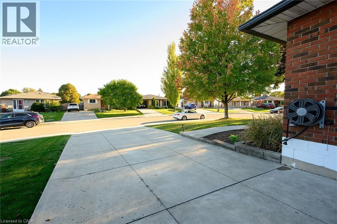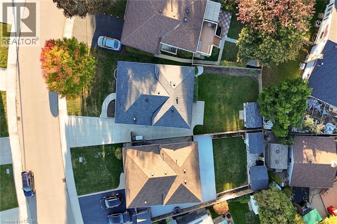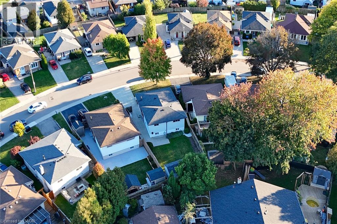52 Gardiner Drive Hamilton, Ontario L9C 4V2
$688,500
This attractive, 4-level backsplit offers over 1400sqft of living space, 3-bedrooms and full 2-bathrooms, while nestled in this highly desirable West Mountain neighbourhood. The main level features a modern, eat-in kitchen with quartz countertops and backsplash, stainless steel appliances, durable vinyl flooring. The lovely living room displays gleaming hardwood floors, large window giving an abundance of natural light plus stylish Hunter Douglas blinds. Upstairs, the spacious primary bedroom offers ensuite privilege to the main 4-piece bathroom. Two additional bedrooms complete this level, including one with custom built-in shelving excellent for displaying collectibles, books and more. All 3 bedrooms also have beautiful hardwood floors. The lower level boasts a bright, open-concept family room that’s ideal for a home office, kids’ play area, or media space, along with a spacious 3-piece bathroom. The basement level provides even more versatile space for storage, laundry, or a potential fitness zone. Step outside onto the concrete patio and enjoy the fully fenced backyard, plus a concrete driveway that accommodates up to three vehicles. Located in a family- friendly community, this home is just steps from schools, parks, and offers quick and easy highway access—perfect for commuters and families alike. (id:63008)
Property Details
| MLS® Number | 40779608 |
| Property Type | Single Family |
| AmenitiesNearBy | Park, Playground, Schools, Shopping |
| CommunityFeatures | Community Centre |
| Features | Southern Exposure |
| ParkingSpaceTotal | 3 |
| Structure | Shed, Porch |
Building
| BathroomTotal | 2 |
| BedroomsAboveGround | 3 |
| BedroomsTotal | 3 |
| Appliances | Dishwasher, Dryer, Refrigerator, Stove, Washer, Microwave Built-in, Hood Fan, Window Coverings |
| BasementDevelopment | Unfinished |
| BasementType | Full (unfinished) |
| ConstructedDate | 1973 |
| ConstructionStyleAttachment | Detached |
| CoolingType | Central Air Conditioning |
| ExteriorFinish | Brick, Metal |
| HeatingType | Forced Air |
| SizeInterior | 1424 Sqft |
| Type | House |
| UtilityWater | Municipal Water |
Land
| AccessType | Road Access |
| Acreage | No |
| LandAmenities | Park, Playground, Schools, Shopping |
| Sewer | Municipal Sewage System |
| SizeDepth | 111 Ft |
| SizeFrontage | 49 Ft |
| SizeTotalText | Under 1/2 Acre |
| ZoningDescription | C |
Rooms
| Level | Type | Length | Width | Dimensions |
|---|---|---|---|---|
| Second Level | Full Bathroom | 10'4'' x 7'5'' | ||
| Second Level | Bedroom | 12'1'' x 9'0'' | ||
| Second Level | Bedroom | 10'0'' x 10'0'' | ||
| Second Level | Primary Bedroom | 12'2'' x 11'8'' | ||
| Basement | Laundry Room | 10'0'' x 17'10'' | ||
| Basement | Other | 12'5'' x 17'0'' | ||
| Lower Level | 3pc Bathroom | 9'2'' x 8'10'' | ||
| Lower Level | Recreation Room | 21'1'' x 16'0'' | ||
| Main Level | Living Room/dining Room | 17'0'' x 12'6'' | ||
| Main Level | Eat In Kitchen | 20'0'' x 13'7'' |
https://www.realtor.ca/real-estate/29003399/52-gardiner-drive-hamilton
Paul Mcdowell
Broker
318 Dundurn Street S. Unit 1b
Hamilton, Ontario L8P 4L6

