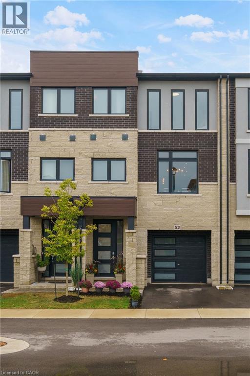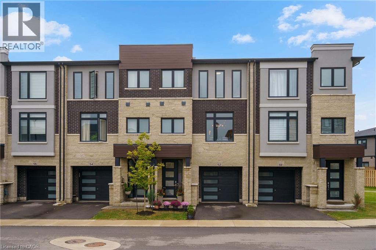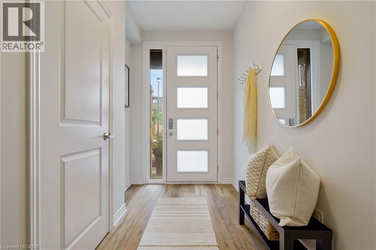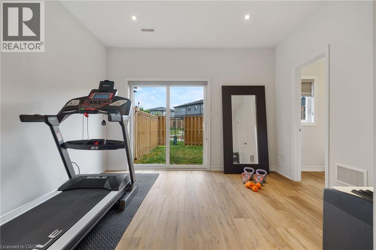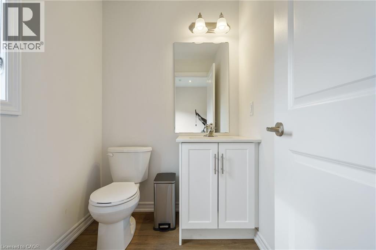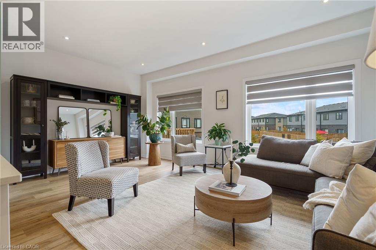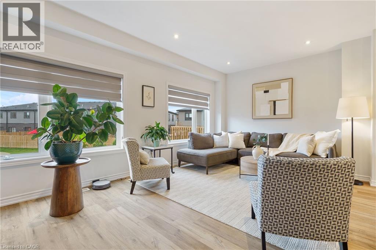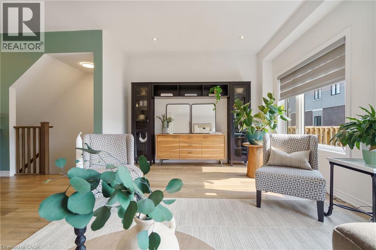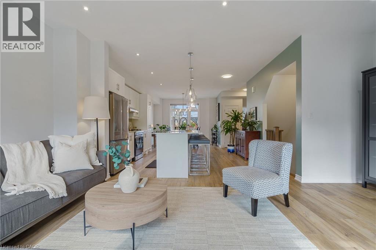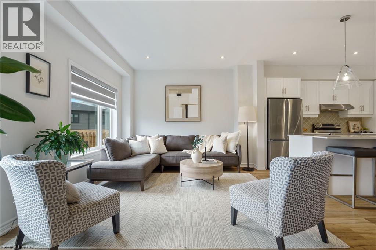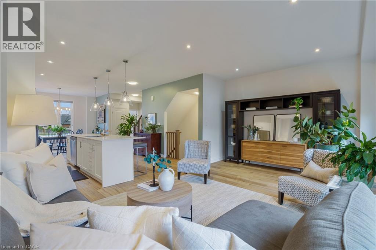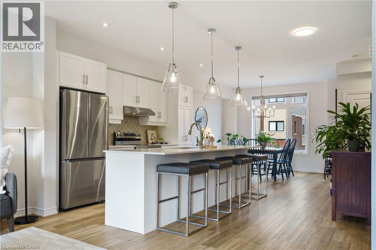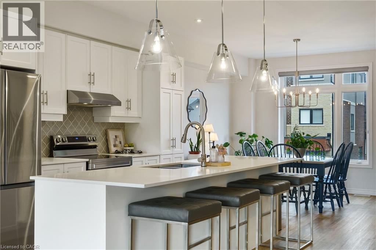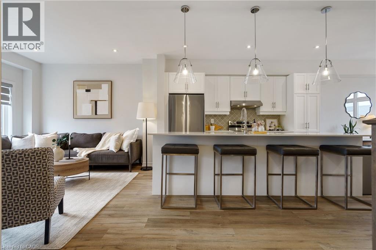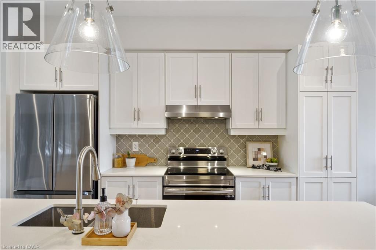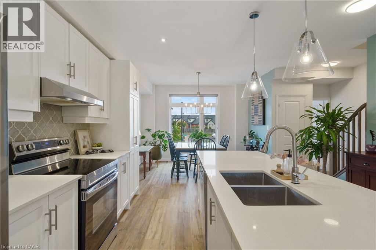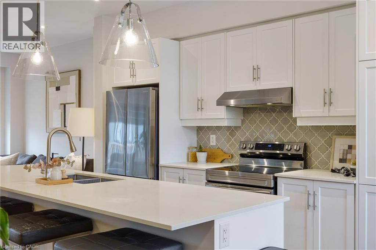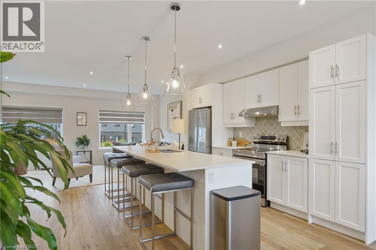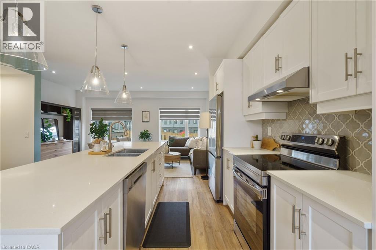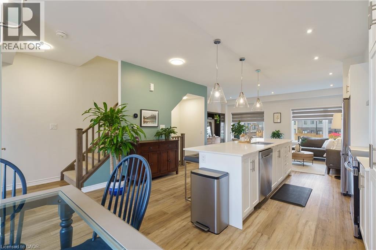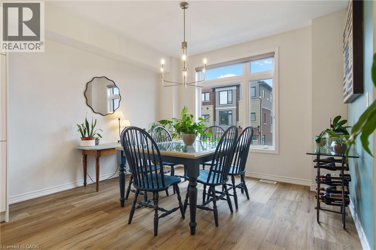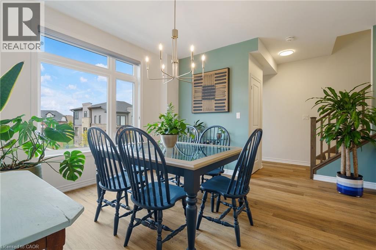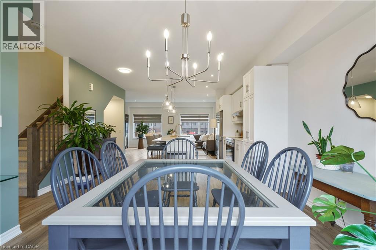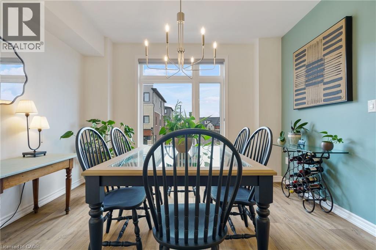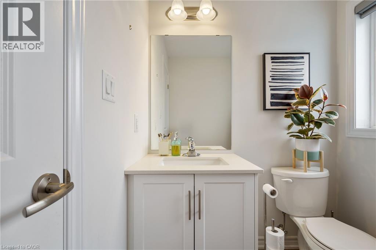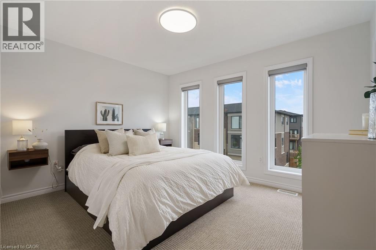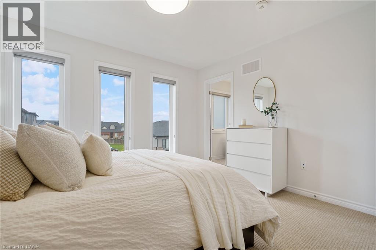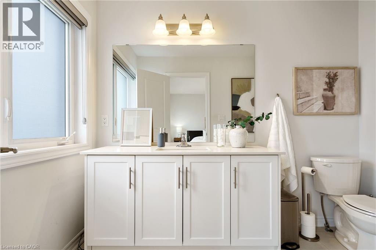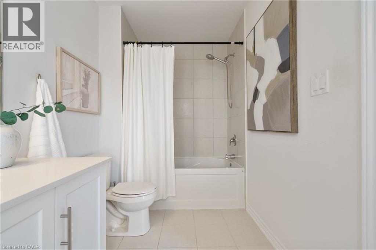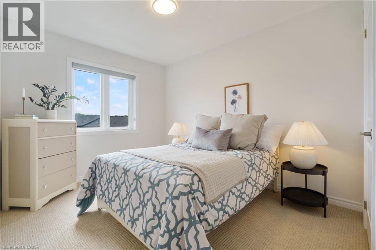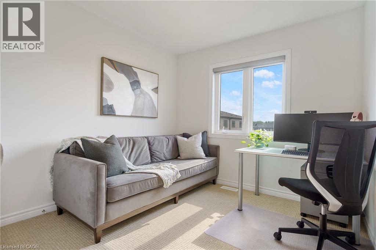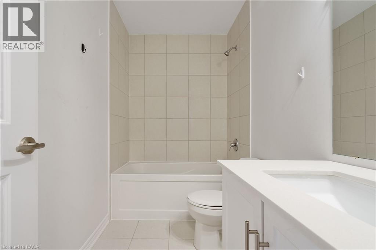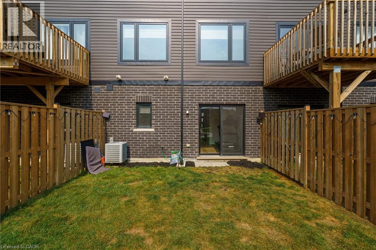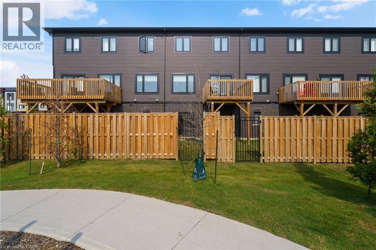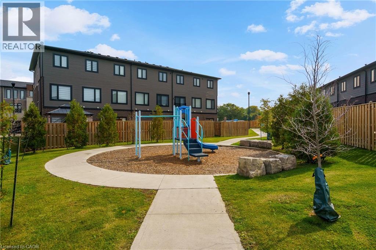52 Cadwell Lane Hamilton, Ontario L9C 0E8
$774,900Maintenance, Landscaping, Property Management
$127 Monthly
Maintenance, Landscaping, Property Management
$127 MonthlyWelcome to 52 Cadwell Lane, a stylish and contemporary townhome built in 2022, offering modern living with thoughtful design throughout. The entry level features a versatile recreation room—currently set up as a home gym—a convenient powder room, and ample storage space to keep everything organized. Upstairs, the second level immediately impresses with expansive windows that flood the home with natural light, creating a bright and inviting atmosphere from front to back. This open-concept layout offers distinct yet connected living, dining, and entertaining spaces, all centered around a sleek modern kitchen with an oversized island—perfect for gatherings and everyday living. Neutral, timeless finishes provide the perfect backdrop for any style. This level also includes a second powder room and additional storage. The upper floor offers three well-appointed bedrooms, a full four-piece bathroom, and the primary suite is complete with a walk-in closet and a private ensuite. For added convenience, laundry is located on the bedroom level. Notable features of this home include unobstructed views and a fully fenced backyard, ideal for relaxation or play. This house was built with several upgrades worth mentioning such as gas hook up for a oven and BBQ out back, pot lights, and neutral stone countertops. Nestled in a quiet enclave on the West Mountain, the community is just minutes from Meadowlands shopping, highway access, schools, parks, and the Chedoke trail—blending peaceful living with urban convenience. Don’t miss your opportunity to own this exceptional townhome—book your private showing today! (id:63008)
Property Details
| MLS® Number | 40772999 |
| Property Type | Single Family |
| AmenitiesNearBy | Airport, Golf Nearby, Park, Playground, Public Transit, Schools |
| CommunityFeatures | School Bus |
| EquipmentType | Furnace, Water Heater |
| Features | Paved Driveway |
| ParkingSpaceTotal | 2 |
| RentalEquipmentType | Furnace, Water Heater |
Building
| BathroomTotal | 4 |
| BedroomsAboveGround | 3 |
| BedroomsTotal | 3 |
| Appliances | Dishwasher, Dryer, Refrigerator, Stove, Washer, Window Coverings, Garage Door Opener |
| ArchitecturalStyle | 3 Level |
| BasementType | None |
| ConstructedDate | 2022 |
| ConstructionStyleAttachment | Attached |
| CoolingType | Central Air Conditioning |
| ExteriorFinish | Brick, Vinyl Siding |
| HalfBathTotal | 2 |
| HeatingFuel | Natural Gas |
| StoriesTotal | 3 |
| SizeInterior | 1930 Sqft |
| Type | Row / Townhouse |
| UtilityWater | Municipal Water |
Parking
| Attached Garage |
Land
| AccessType | Highway Access |
| Acreage | No |
| LandAmenities | Airport, Golf Nearby, Park, Playground, Public Transit, Schools |
| Sewer | Municipal Sewage System |
| SizeDepth | 76 Ft |
| SizeFrontage | 20 Ft |
| SizeTotalText | Under 1/2 Acre |
| ZoningDescription | I3 |
Rooms
| Level | Type | Length | Width | Dimensions |
|---|---|---|---|---|
| Second Level | 2pc Bathroom | Measurements not available | ||
| Second Level | Dining Room | 14'9'' x 11'0'' | ||
| Second Level | Kitchen | 14'9'' x 12'4'' | ||
| Second Level | Living Room | 19'0'' x 12'4'' | ||
| Third Level | Laundry Room | Measurements not available | ||
| Third Level | 4pc Bathroom | Measurements not available | ||
| Third Level | Bedroom | 9'6'' x 9'3'' | ||
| Third Level | Bedroom | 11'8'' x 5'11'' | ||
| Third Level | Full Bathroom | Measurements not available | ||
| Third Level | Primary Bedroom | 12'8'' x 10'9'' | ||
| Main Level | Storage | Measurements not available | ||
| Main Level | 2pc Bathroom | Measurements not available | ||
| Main Level | Recreation Room | 12'7'' x 11'5'' | ||
| Main Level | Foyer | 8'1'' x 6' |
Utilities
| Cable | Available |
https://www.realtor.ca/real-estate/28904443/52-cadwell-lane-hamilton
Jennifer Kreidl
Salesperson
1044 Cannon Street E. Unit T
Hamilton, Ontario L8L 2H7

