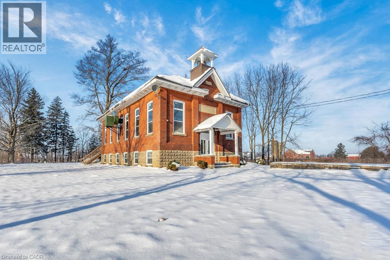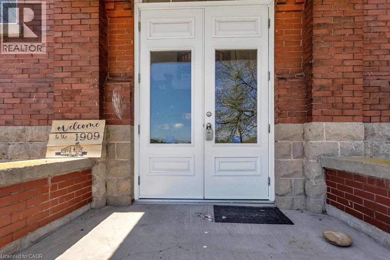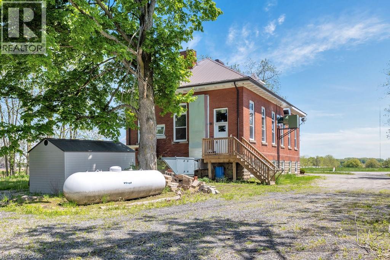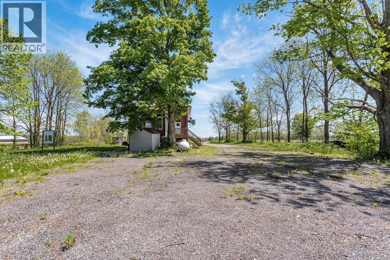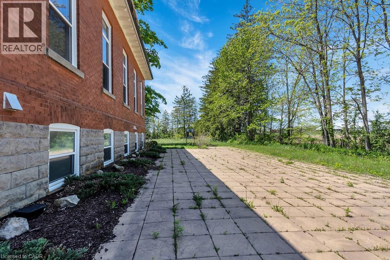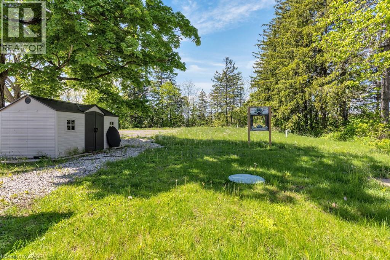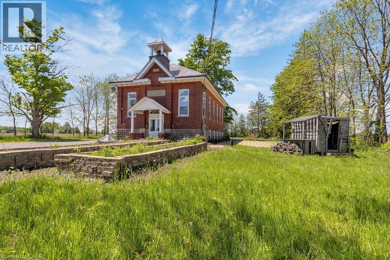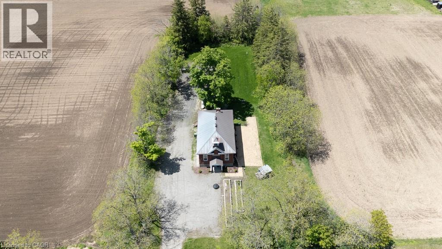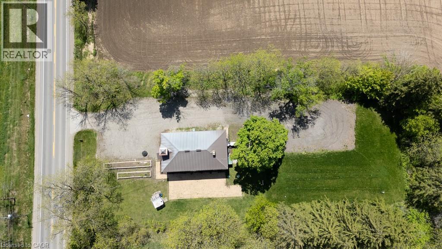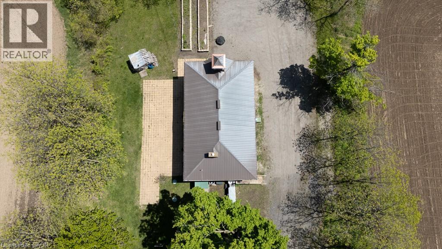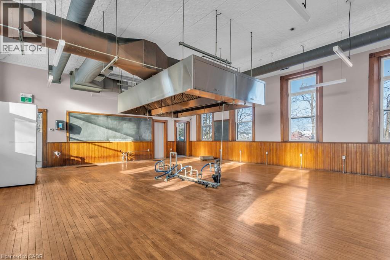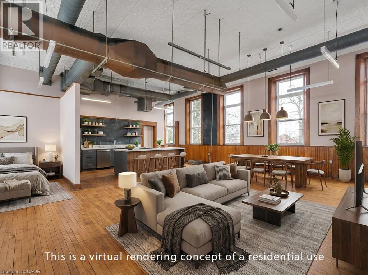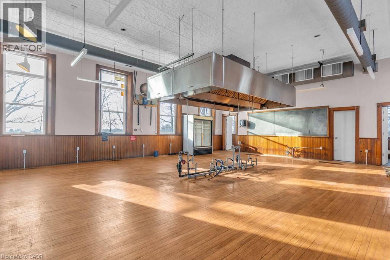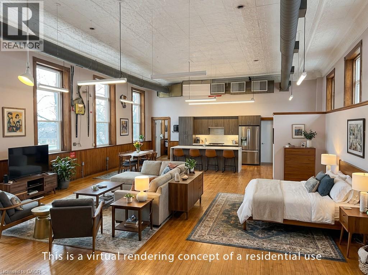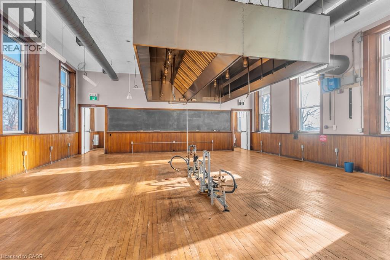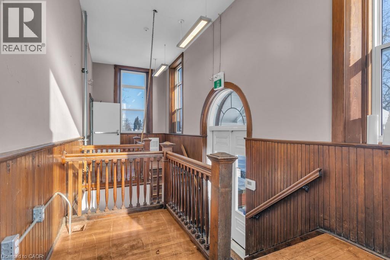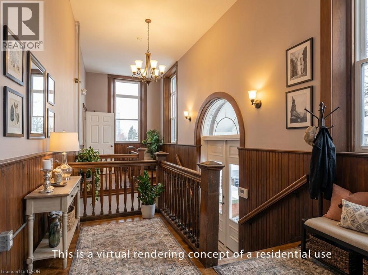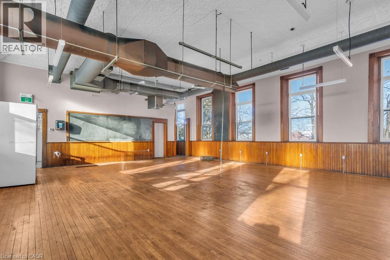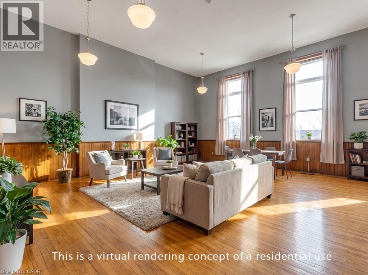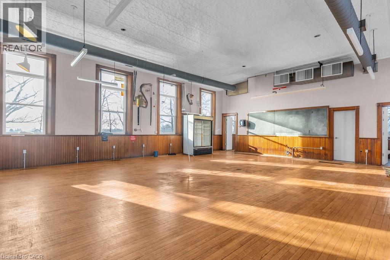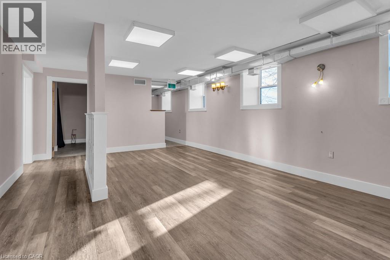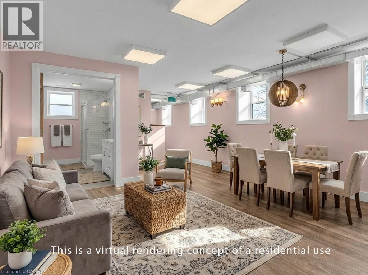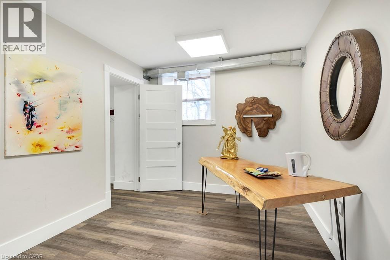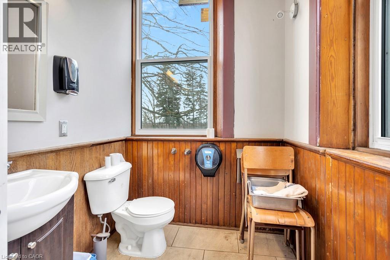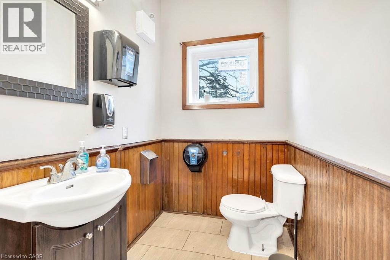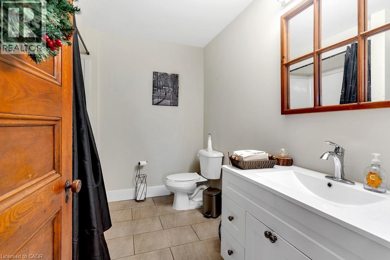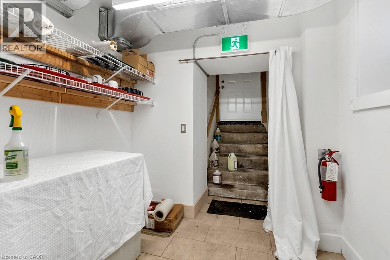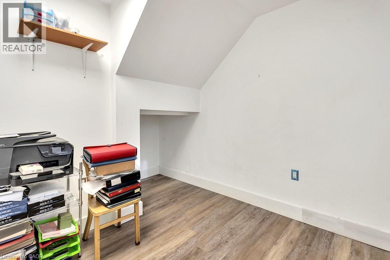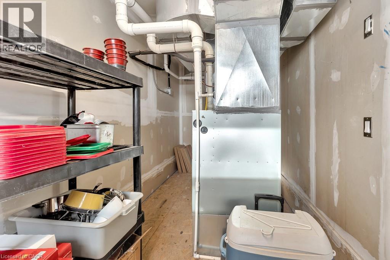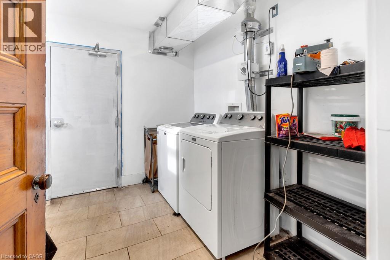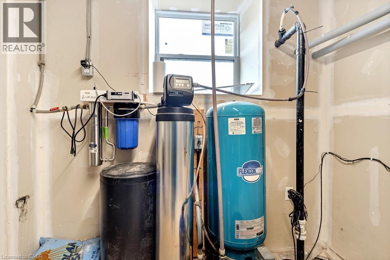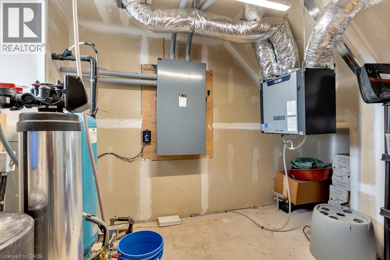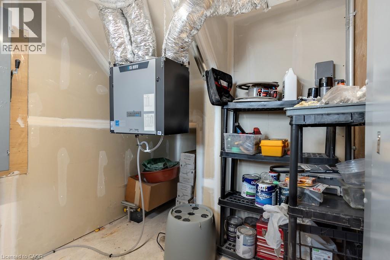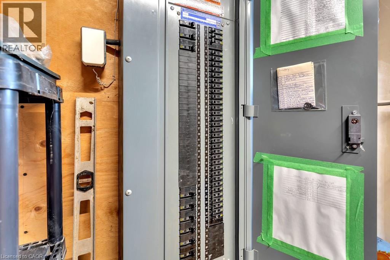5183 Trussler Road Ayr, Ontario N0B 1E0
$895,000
Step into history and seize a rare opportunity with the 1909 School House—a captivating blend of timeless charm and modern convenience. Residential zoning has been approved, and new by-laws are in place, making this original red brick one-room schoolhouse your gateway to a truly unique home. Imagine waking up under an authentic tin ceiling, surrounded by classic woodwork and original chalkboards—a daily reminder that you’re living in a storied landmark. Inside, the upper level features the grand original classroom with soaring ceilings and sunlit windows—a perfect canvas for your custom dream home. Two 2-piece baths and distinct “his” and “hers” coat rooms offer both function and flair. Downstairs, discover endless possibilities: a generous multi-purpose room for gatherings or hobbies, a full bath for convenience, laundry facilities, plus an extra bedroom/office to suit your needs. Since 2018, many updates to ensure peace of mind: foundation professionally wrapped with delta wrap, sump pump installed, large capacity septic system, hi-efficiency propane furnace, power-vented hot water heater, brand new windows and exterior doors (including fire doors), 400 amp hydro service, modern well and water treatment system, restored bell tower, attic fully gutted/insulated with proper fire walls—the list goes on. Nestled on a full acre just 10 minutes from Kitchener at the edge of the picturesque town of Ayr—and with ample parking—this property is primed for your vision. Don’t just own a house; own a piece of local heritage that’s ready for modern life. (id:63008)
Property Details
| MLS® Number | 40772057 |
| Property Type | Single Family |
| AmenitiesNearBy | Place Of Worship, Playground, Schools, Shopping |
| CommunityFeatures | High Traffic Area, Community Centre, School Bus |
| EquipmentType | None |
| Features | Visual Exposure, Crushed Stone Driveway, Country Residential |
| ParkingSpaceTotal | 30 |
| RentalEquipmentType | None |
Building
| BathroomTotal | 3 |
| BedroomsBelowGround | 1 |
| BedroomsTotal | 1 |
| Appliances | Water Softener |
| ArchitecturalStyle | Raised Bungalow |
| BasementDevelopment | Finished |
| BasementType | Full (finished) |
| ConstructedDate | 1909 |
| ConstructionStyleAttachment | Detached |
| CoolingType | None |
| ExteriorFinish | Brick |
| FireProtection | Smoke Detectors |
| FoundationType | Stone |
| HalfBathTotal | 2 |
| HeatingFuel | Propane |
| HeatingType | Forced Air |
| StoriesTotal | 1 |
| SizeInterior | 2810 Sqft |
| Type | House |
| UtilityWater | Well |
Land
| AccessType | Road Access, Highway Nearby |
| Acreage | No |
| LandAmenities | Place Of Worship, Playground, Schools, Shopping |
| Sewer | Septic System |
| SizeDepth | 328 Ft |
| SizeFrontage | 135 Ft |
| SizeIrregular | 0.996 |
| SizeTotal | 0.996 Ac|1/2 - 1.99 Acres |
| SizeTotalText | 0.996 Ac|1/2 - 1.99 Acres |
| ZoningDescription | I & A2 |
Rooms
| Level | Type | Length | Width | Dimensions |
|---|---|---|---|---|
| Second Level | Pantry | 16'5'' x 8'9'' | ||
| Second Level | 2pc Bathroom | 5'9'' x 8'2'' | ||
| Second Level | Eat In Kitchen | 28'2'' x 33'1'' | ||
| Basement | Utility Room | 17'3'' x 8'2'' | ||
| Basement | Utility Room | 12'5'' x 9'4'' | ||
| Basement | Other | 7'6'' x 9'10'' | ||
| Basement | 4pc Bathroom | 7'11'' x 9'2'' | ||
| Basement | Utility Room | Measurements not available | ||
| Basement | Laundry Room | 10'7'' x 9'6'' | ||
| Basement | Storage | 11'4'' x 12'11'' | ||
| Basement | Bedroom | 9'10'' x 9'4'' | ||
| Basement | Living Room/dining Room | 14'6'' x 22'9'' | ||
| Main Level | Foyer | 27'10'' x 8'10'' | ||
| Main Level | 2pc Bathroom | 5'2'' x 8'9'' |
Utilities
| Electricity | Available |
https://www.realtor.ca/real-estate/28899528/5183-trussler-road-ayr
Dean Sandor Jancsar
Salesperson
825946 Township Rd. 8, Rr1
Innerkip, Ontario N0J 1M0
Joan Elizabeth Hewitt Jancsar
Broker
825946 Township Rd. 8, Rr1
Innerkip, Ontario N0J 1M0
Zachary Sandor Jancsar
Broker of Record
825946 Township Rd. 8, Rr1
Innerkip, Ontario N0J 1M0

