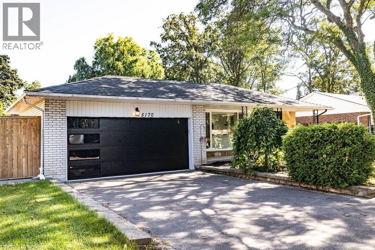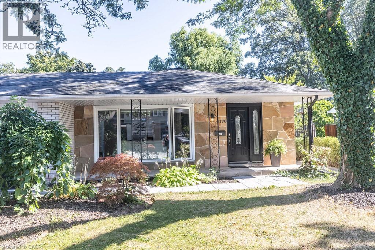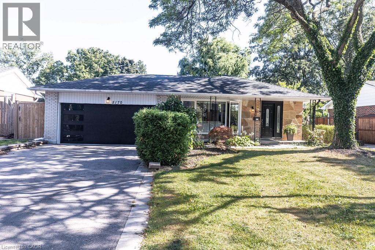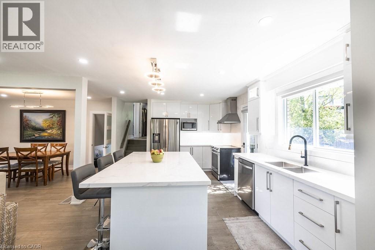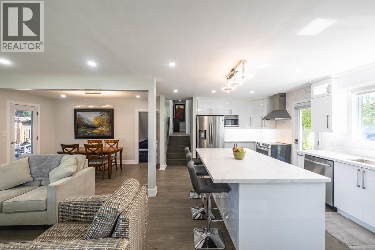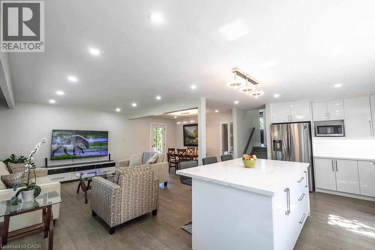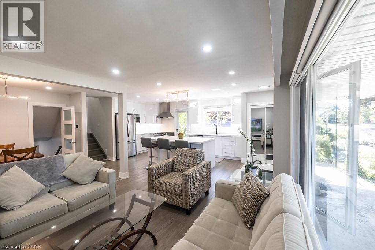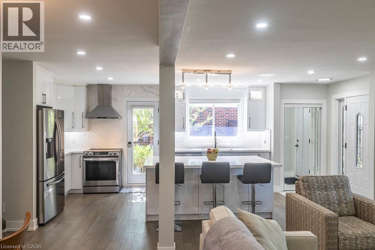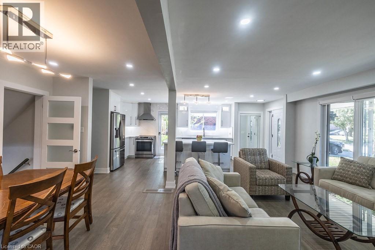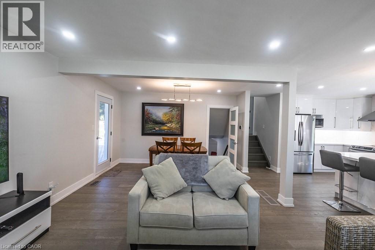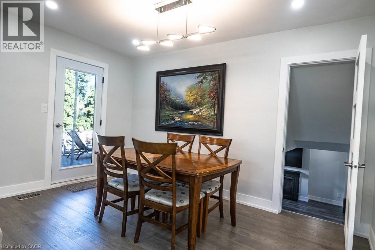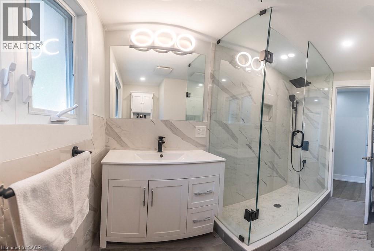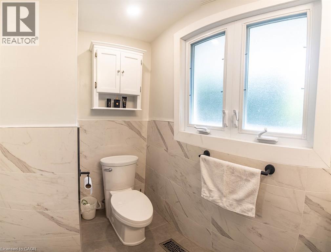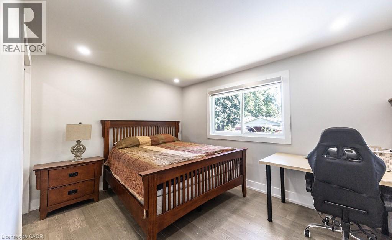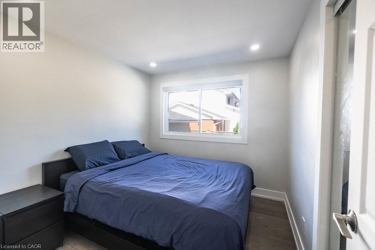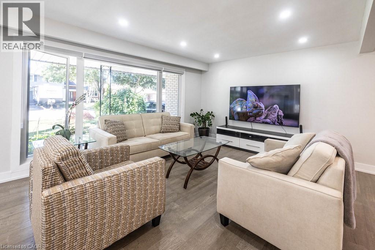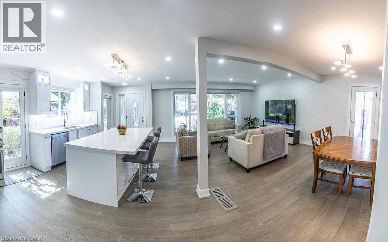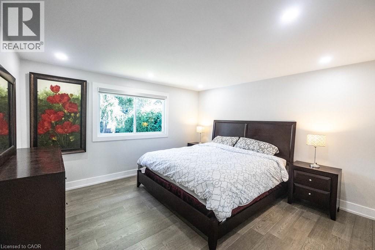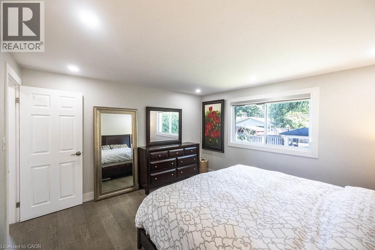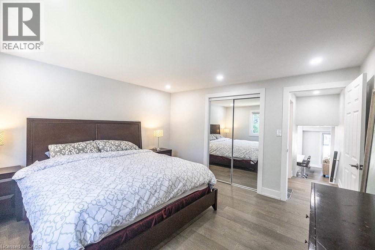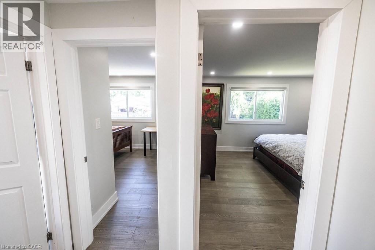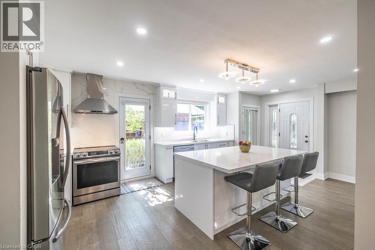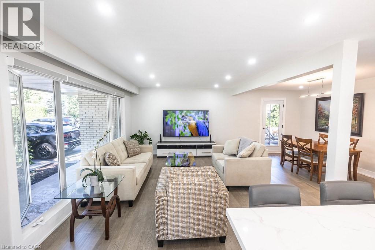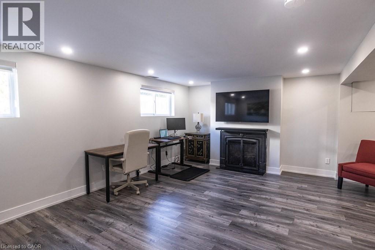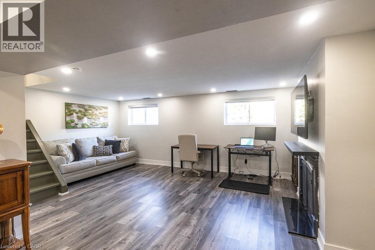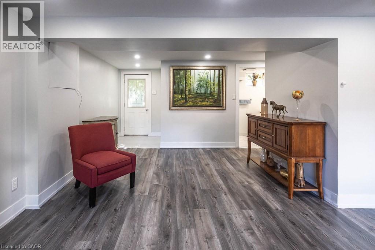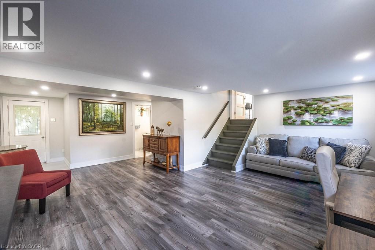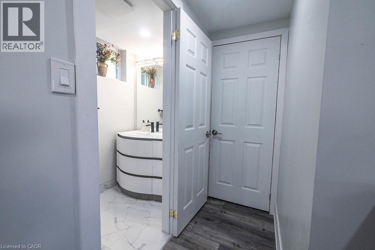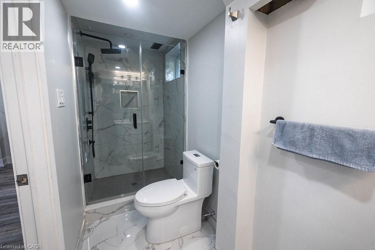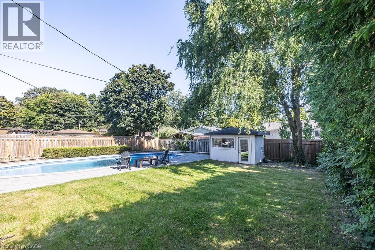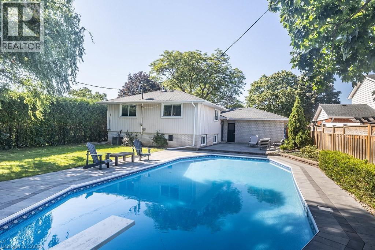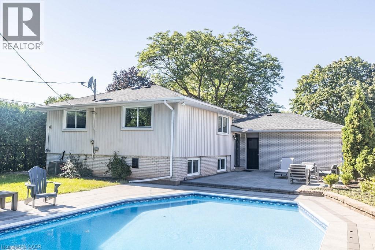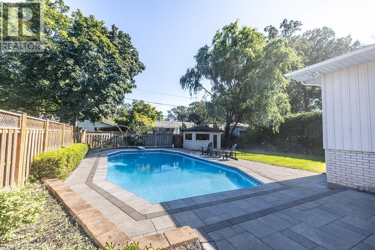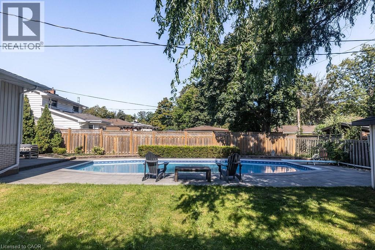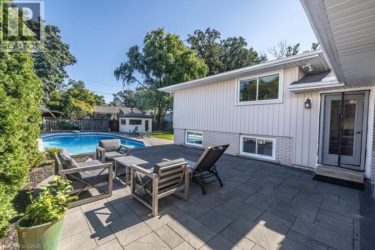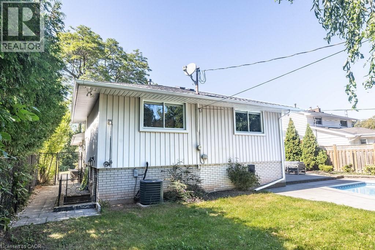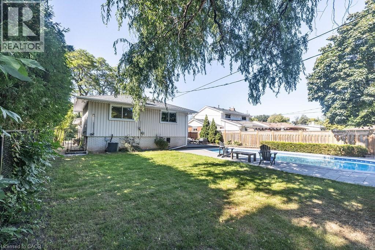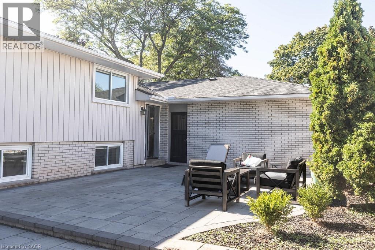5170 Tamarac Drive Burlington, Ontario L7L 3N4
$4,800 MonthlyInsurance, Other, See Remarks
In a quiet neighbourhood in sought after Southeast Burlington this home features a private backyard with inground pool. Inside 3 Bedrooms and 2 baths in this carpet free, newly renovated, modern space. Open concept main level is perfect for entertaining, featuring a large island and stainless-steel appliarices. The fully finished, bright lower level with a walk out, provides ample space for relaxing, entertaining, working out a home office or even another bedroom and includes a three-piece bath and laundry and storage area. Double car garage plus driveway parking for 4 cars on a very family friendly street. Close to schools, transportation, shopping and within walking distance to the lake. This home is available for a 1 year lease or potential for shorter term lease and can be available furnished (id:63008)
Property Details
| MLS® Number | 40761782 |
| Property Type | Single Family |
| AmenitiesNearBy | Park, Place Of Worship, Playground, Public Transit, Schools, Shopping |
| CommunicationType | Internet Access |
| CommunityFeatures | Quiet Area, Community Centre, School Bus |
| ParkingSpaceTotal | 6 |
| PoolType | Inground Pool |
| Structure | Shed |
Building
| BathroomTotal | 2 |
| BedroomsAboveGround | 3 |
| BedroomsTotal | 3 |
| Appliances | Dishwasher, Dryer, Microwave, Refrigerator, Stove, Washer, Hood Fan, Window Coverings |
| BasementDevelopment | Finished |
| BasementType | Full (finished) |
| ConstructionStyleAttachment | Detached |
| CoolingType | Ductless |
| ExteriorFinish | Brick, Stone, Vinyl Siding |
| HeatingFuel | Natural Gas |
| SizeInterior | 1900 Sqft |
| Type | House |
| UtilityWater | Municipal Water |
Parking
| Attached Garage |
Land
| AccessType | Road Access |
| Acreage | No |
| LandAmenities | Park, Place Of Worship, Playground, Public Transit, Schools, Shopping |
| Sewer | Municipal Sewage System |
| SizeDepth | 120 Ft |
| SizeFrontage | 60 Ft |
| SizeTotalText | Under 1/2 Acre |
| ZoningDescription | R2.3 |
Rooms
| Level | Type | Length | Width | Dimensions |
|---|---|---|---|---|
| Second Level | 4pc Bathroom | Measurements not available | ||
| Second Level | Bedroom | 9'5'' x 8'5'' | ||
| Second Level | Bedroom | 13'0'' x 8'5'' | ||
| Second Level | Primary Bedroom | 13'0'' x 12'0'' | ||
| Basement | Laundry Room | Measurements not available | ||
| Basement | 3pc Bathroom | Measurements not available | ||
| Basement | Recreation Room | 21'0'' x 20'0'' | ||
| Main Level | Kitchen | 16'0'' x 10'0'' | ||
| Main Level | Dining Room | 13'0'' x 10'0'' | ||
| Main Level | Living Room | 18'0'' x 12'0'' |
Utilities
| Cable | Available |
| Electricity | Available |
| Natural Gas | Available |
| Telephone | Available |
https://www.realtor.ca/real-estate/28752325/5170-tamarac-drive-burlington
Maureen Galivan
Salesperson
2180 Itabashi Way Unit 4a
Burlington, Ontario L7M 5A5

