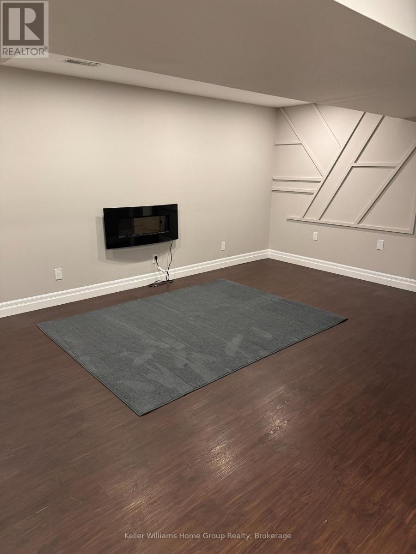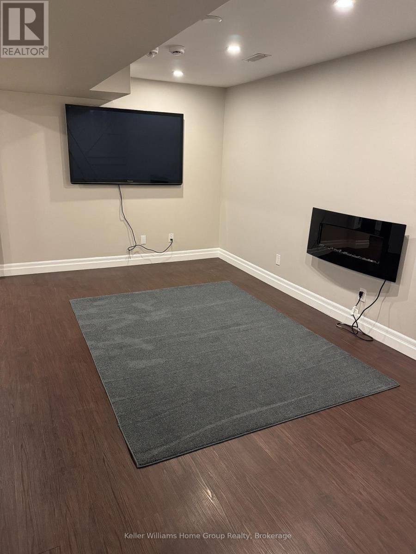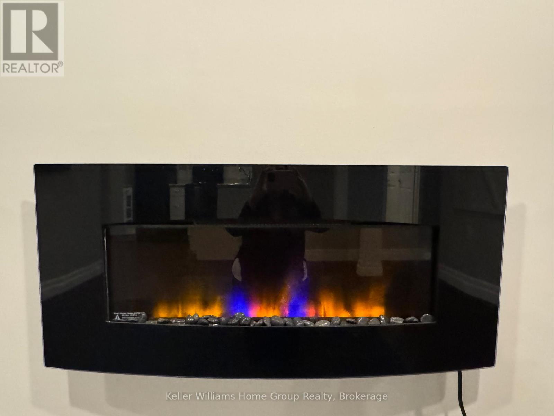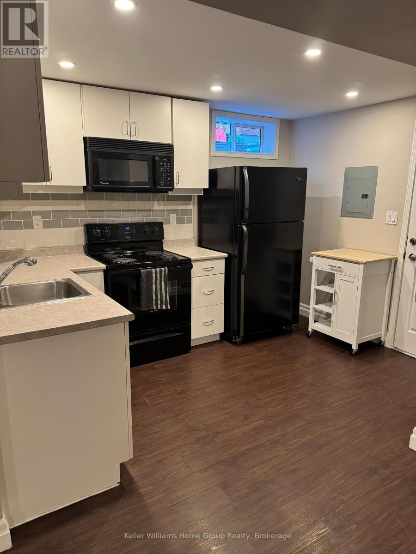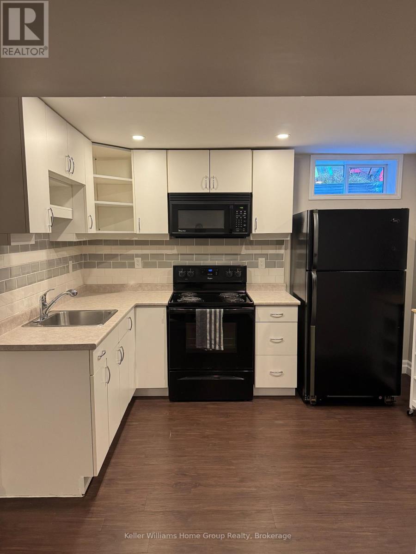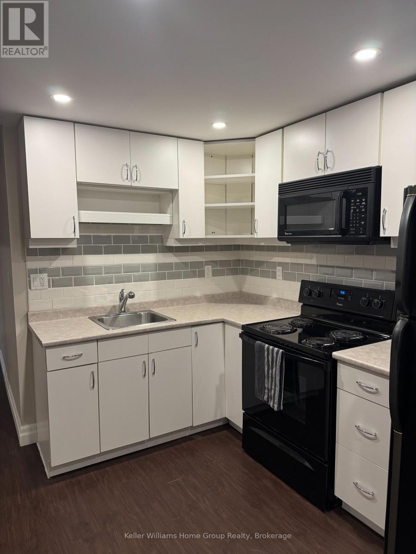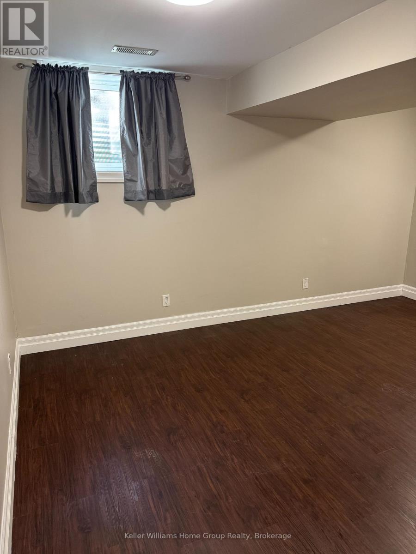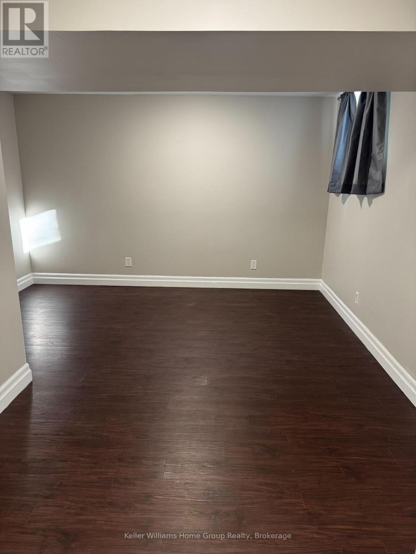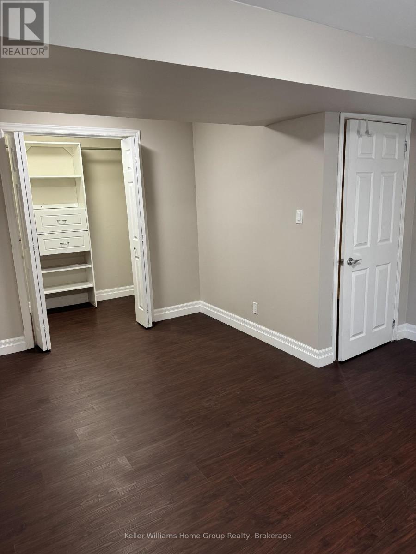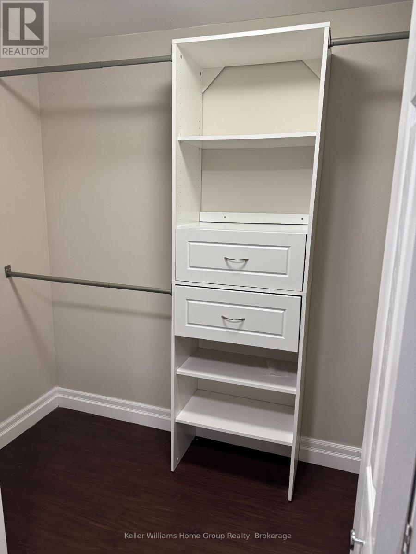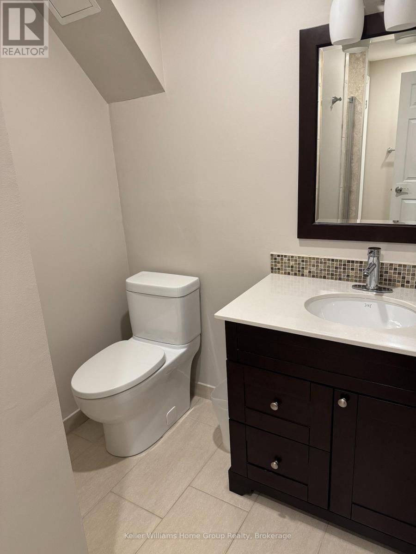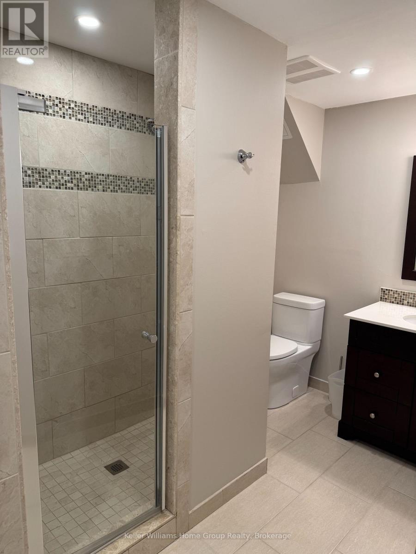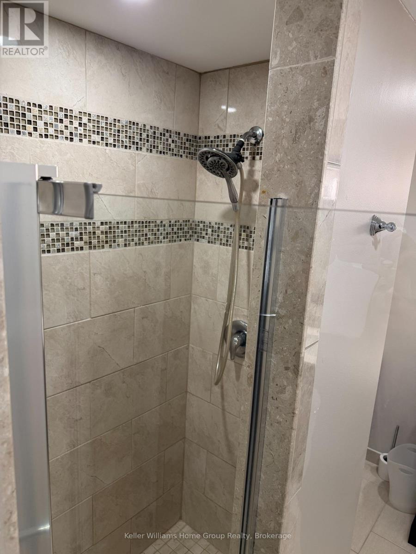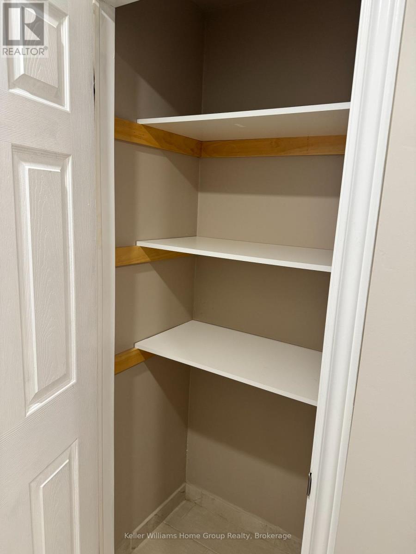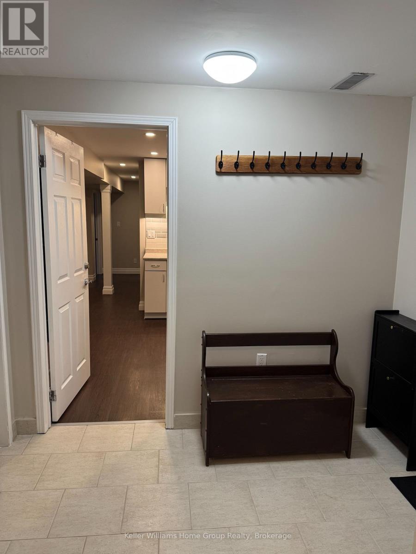517 Mctavish Street Centre Wellington, Ontario N1M 3P9
$1,600 Monthly
Newly renovated home in Fergus's sought after south-end neighborhood, for its proximity to amenities, restaurants, shopping, community sportsplex and a 10 minute commute to Guelph. This rental opportunity is perfect for a single professional or couple, pet friendly, smoke free and nice and clean. 1 bedroom, 1 bathroom basement apartment with full kitchen, living room with fireplace, in-suite laundry and parking. All inclusive and immediate possession available. (id:63008)
Property Details
| MLS® Number | X12469480 |
| Property Type | Single Family |
| Community Name | Fergus |
| Features | In-law Suite |
| ParkingSpaceTotal | 1 |
Building
| BathroomTotal | 1 |
| BedroomsAboveGround | 1 |
| BedroomsTotal | 1 |
| Amenities | Fireplace(s) |
| Appliances | Water Softener, Microwave, Hood Fan, Stove, Refrigerator |
| ArchitecturalStyle | Bungalow |
| BasementDevelopment | Finished |
| BasementFeatures | Apartment In Basement |
| BasementType | N/a, N/a (finished) |
| ConstructionStyleAttachment | Detached |
| CoolingType | Central Air Conditioning |
| ExteriorFinish | Brick, Vinyl Siding |
| FireplacePresent | Yes |
| FoundationType | Poured Concrete |
| HeatingFuel | Natural Gas |
| HeatingType | Forced Air |
| StoriesTotal | 1 |
| SizeInterior | 700 - 1100 Sqft |
| Type | House |
| UtilityWater | Municipal Water |
Parking
| No Garage |
Land
| Acreage | No |
| FenceType | Fully Fenced |
| Sewer | Sanitary Sewer |
| SizeDepth | 108 Ft ,3 In |
| SizeFrontage | 29 Ft ,10 In |
| SizeIrregular | 29.9 X 108.3 Ft |
| SizeTotalText | 29.9 X 108.3 Ft|under 1/2 Acre |
Rooms
| Level | Type | Length | Width | Dimensions |
|---|---|---|---|---|
| Basement | Living Room | 4.95 m | 3.71 m | 4.95 m x 3.71 m |
| Basement | Kitchen | 3.37 m | 2.54 m | 3.37 m x 2.54 m |
| Basement | Laundry Room | 1 m | 1 m | 1 m x 1 m |
| Basement | Bedroom | 4.39 m | 3.76 m | 4.39 m x 3.76 m |
| Basement | Bathroom | 1 m | 1 m | 1 m x 1 m |
https://www.realtor.ca/real-estate/29004859/517-mctavish-street-centre-wellington-fergus-fergus
Carolyn Sullivan
Salesperson
135 St David Street South Unit 6
Fergus, Ontario N1M 2L4

