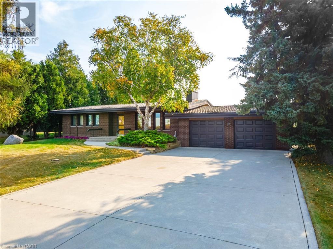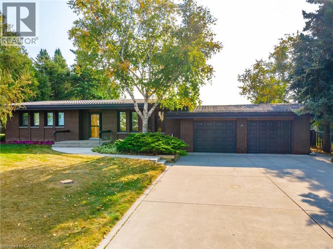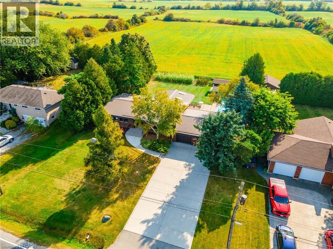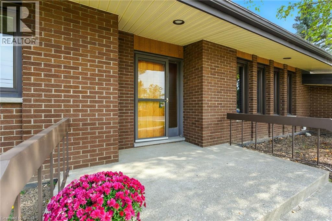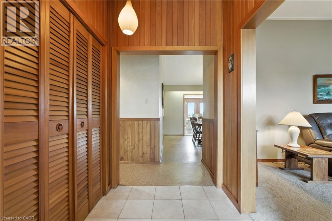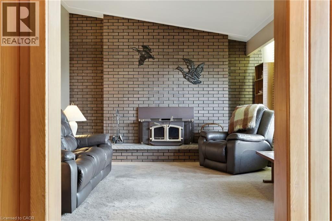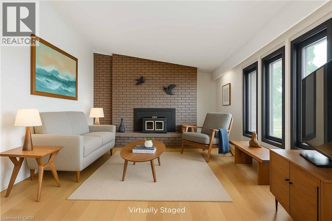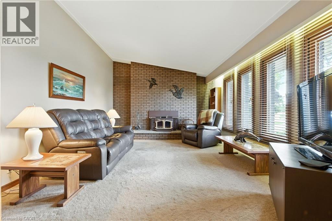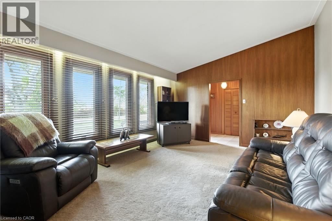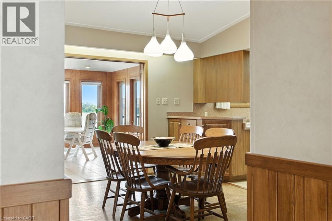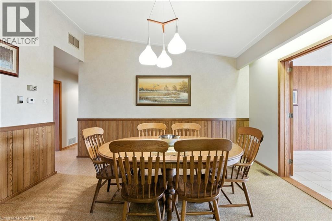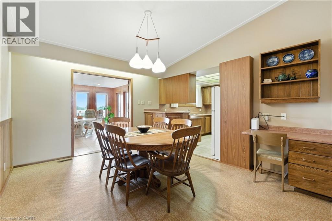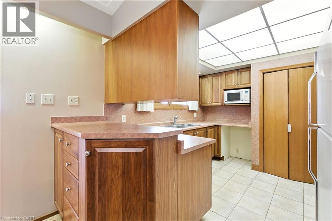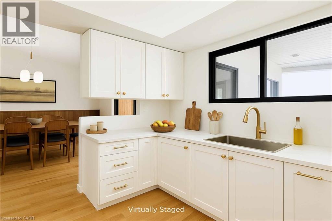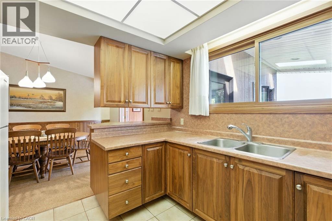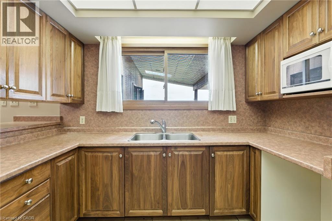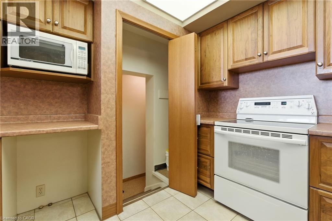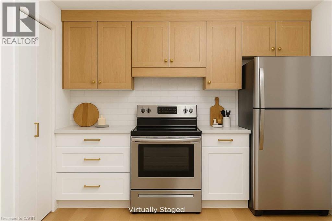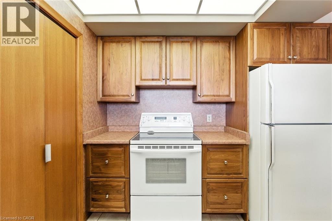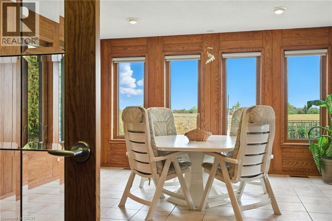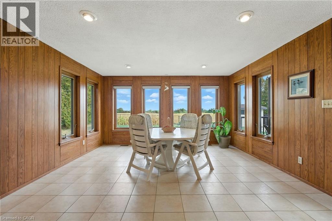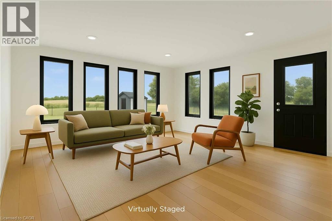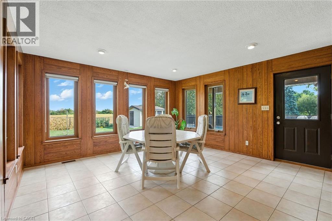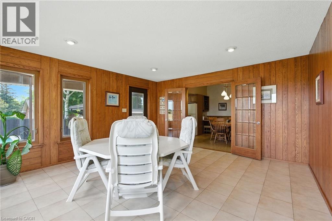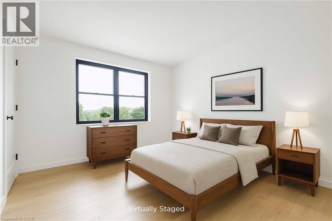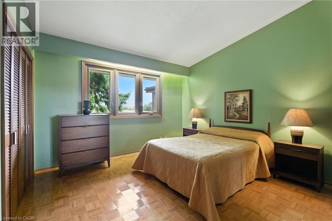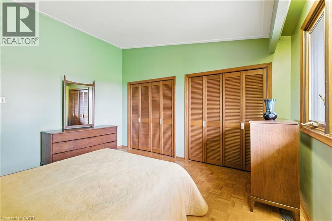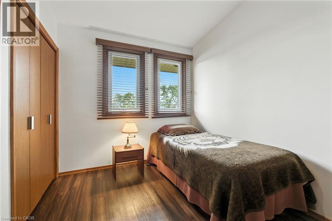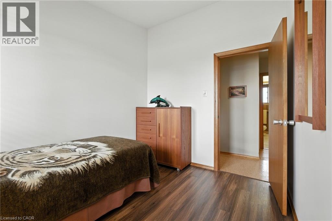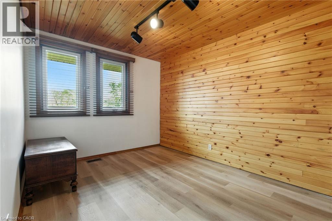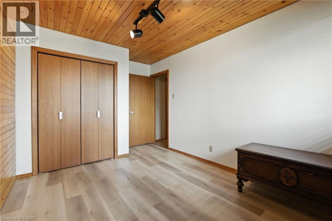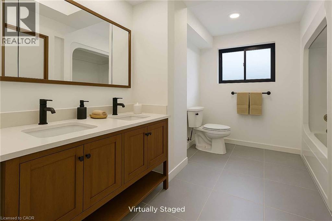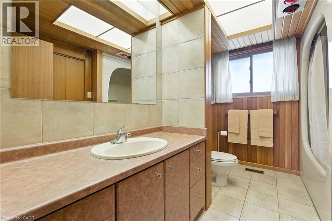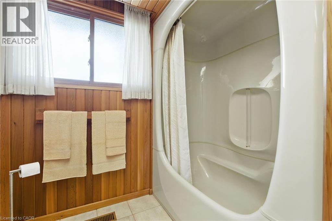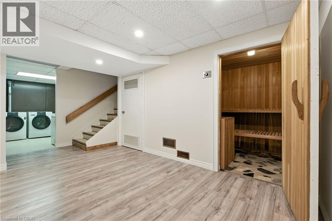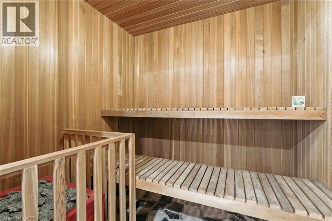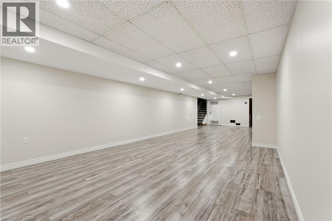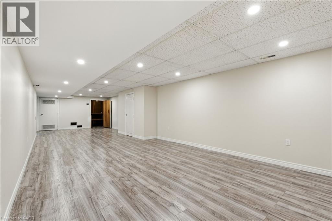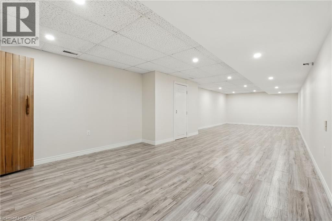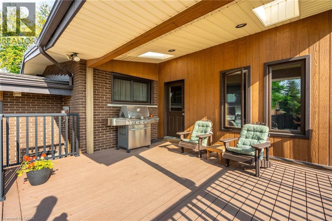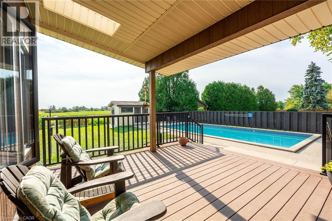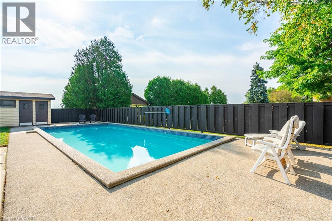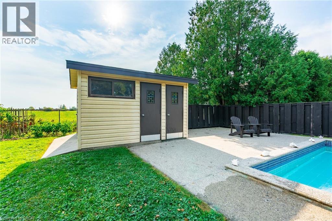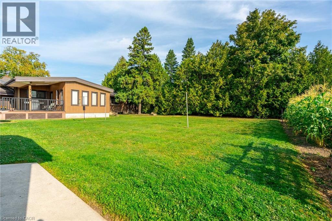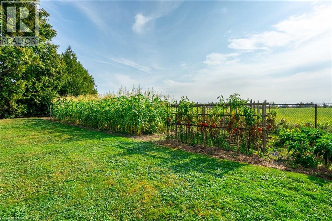515 Trinity Church Road Hannon, Ontario L0R 1P0
$1,199,900
Tucked away on nearly half an acre, this bungalow is more than just a house—it's a legacy. Custom built by the original owners, every inch of this home tells a story of thoughtful design and pride of ownership. Step inside and you’re greeted with over 1,600 square feet on the main level, where space and light come together beautifully. Vaulted ceilings soar up to 10 feet in select areas. A walnut feature wall in the living room along with a fireplace and large windows grace this space. The kitchen overlooks the dining area which leads you into the sunroom that truly steals the show as it overlooks your private backyard oasis. Off the sunroom is a large, covered porch with composite decking that is perfect for morning coffees, summer afternoons and BBQing. The main level offers three good size bedrooms and a full bathroom. The basement features a rec room with newer flooring, a sauna and large unfinished area that awaits your personal vision including the possibility of an in-law suite. The backyard showcases an inground 17’ x 37’ pool which is approximately 40” deep, a storage/change room shed and exposed aggregate decking. There is a balance between sitting areas, grass areas and an area where you can grow your own produce in the established garden beds. You can simply take in the view with no rear neighbours as you have a peaceful backdrop of a farmer’s field. Additional features of this home include: basement exterior waterproofing, steel roof, oversized 24’8 x 26’6 double car garage that also offers a large stainless steel counter and sink. Whether you're starting a new chapter or settling into your forever home, this home offers comfort, privacy and the space to truly live. Don’t be TOO LATE*! *REG TM. RSA. (id:63008)
Property Details
| MLS® Number | 40773250 |
| Property Type | Single Family |
| EquipmentType | None |
| Features | Country Residential, Sump Pump |
| ParkingSpaceTotal | 11 |
| PoolType | Inground Pool |
| RentalEquipmentType | None |
| Structure | Shed, Porch |
Building
| BathroomTotal | 1 |
| BedroomsAboveGround | 3 |
| BedroomsTotal | 3 |
| Appliances | Dryer, Refrigerator, Sauna, Stove, Washer, Window Coverings |
| ArchitecturalStyle | Bungalow |
| BasementDevelopment | Partially Finished |
| BasementType | Full (partially Finished) |
| ConstructedDate | 1967 |
| ConstructionStyleAttachment | Detached |
| CoolingType | Central Air Conditioning |
| ExteriorFinish | Brick, Hardboard |
| FireplaceFuel | Wood |
| FireplacePresent | Yes |
| FireplaceTotal | 1 |
| FireplaceType | Other - See Remarks |
| FoundationType | Poured Concrete |
| HeatingFuel | Natural Gas |
| HeatingType | Forced Air |
| StoriesTotal | 1 |
| SizeInterior | 1658 Sqft |
| Type | House |
| UtilityWater | Municipal Water |
Parking
| Attached Garage |
Land
| AccessType | Road Access, Highway Access |
| Acreage | No |
| Sewer | Septic System |
| SizeDepth | 175 Ft |
| SizeFrontage | 100 Ft |
| SizeTotalText | Under 1/2 Acre |
| ZoningDescription | A1 |
Rooms
| Level | Type | Length | Width | Dimensions |
|---|---|---|---|---|
| Basement | Storage | 28'11'' x 13'6'' | ||
| Basement | Laundry Room | 12'10'' x 9'10'' | ||
| Basement | Recreation Room | 38'10'' x 13'3'' | ||
| Main Level | Foyer | 8'6'' x 7'11'' | ||
| Main Level | Sunroom | 15'6'' x 14'8'' | ||
| Main Level | Bedroom | 10'2'' x 8'4'' | ||
| Main Level | Bedroom | 13'7'' x 9'3'' | ||
| Main Level | 4pc Bathroom | 10'0'' x 7'7'' | ||
| Main Level | Primary Bedroom | 13'7'' x 12'0'' | ||
| Main Level | Kitchen | 10'10'' x 10'0'' | ||
| Main Level | Dining Room | 13'6'' x 11'3'' | ||
| Main Level | Living Room | 18'4'' x 13'7'' |
https://www.realtor.ca/real-estate/28908223/515-trinity-church-road-hannon
Drew Woolcott
Broker
#1b-493 Dundas Street E.
Waterdown, Ontario L0R 2H1

