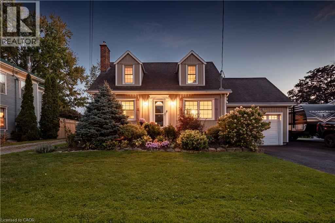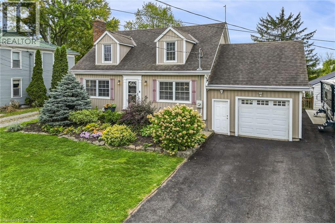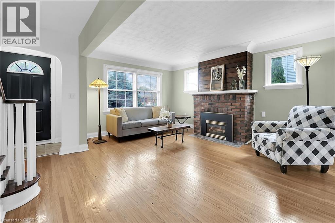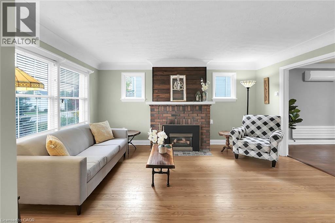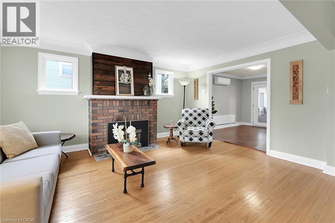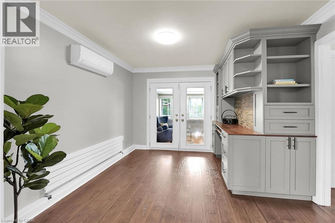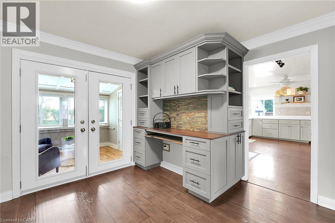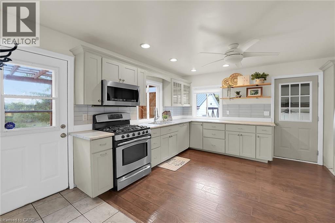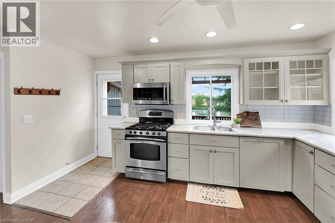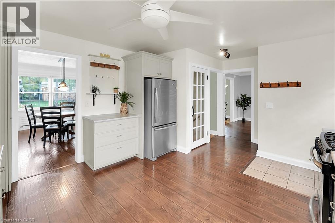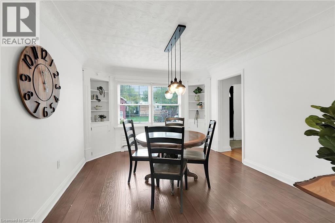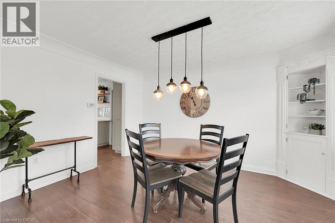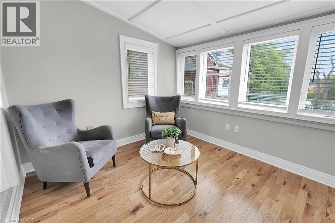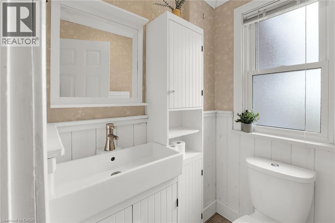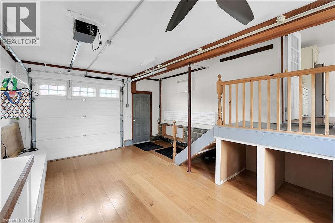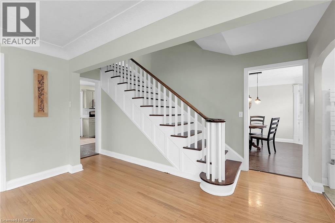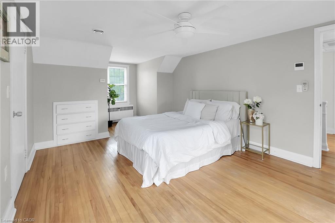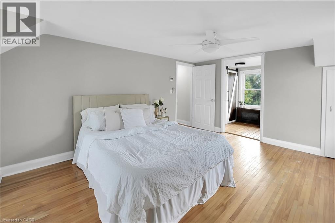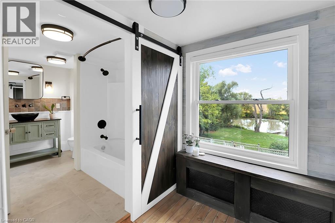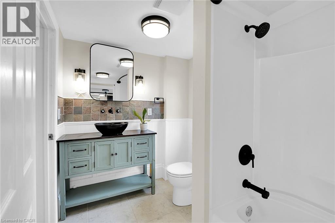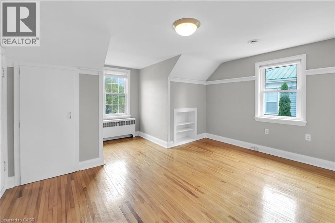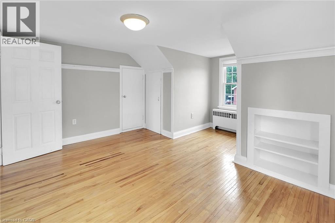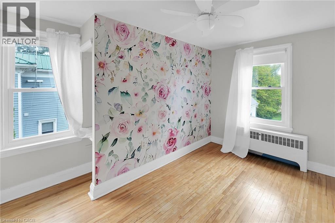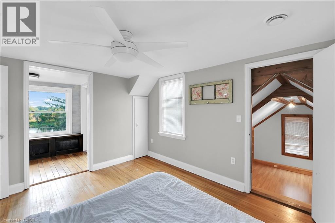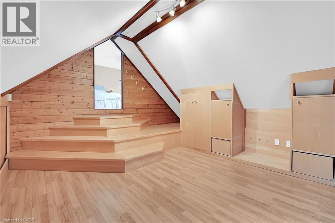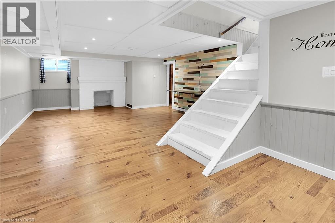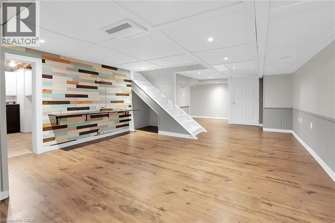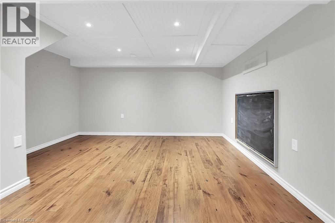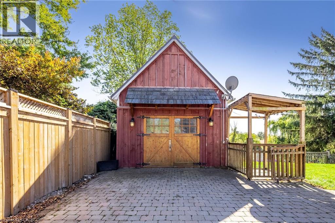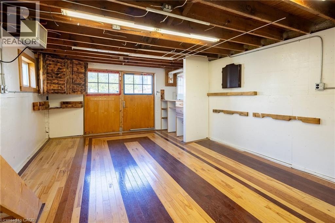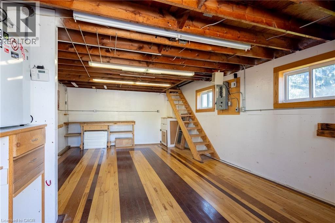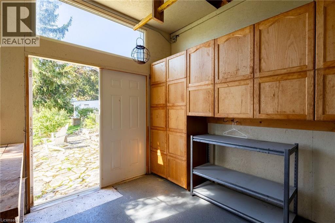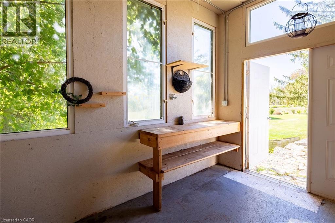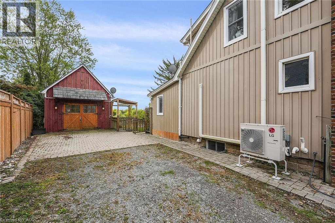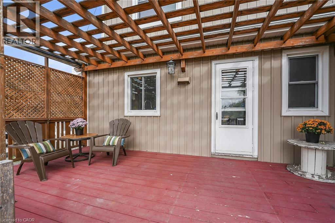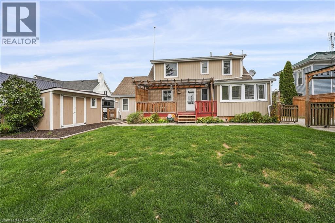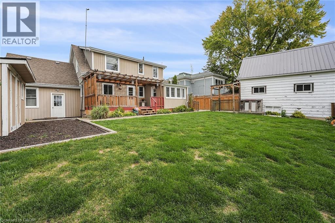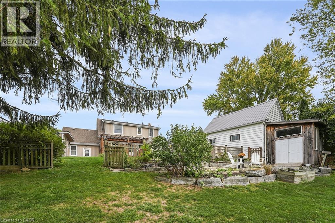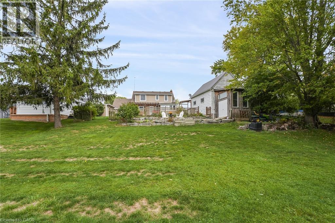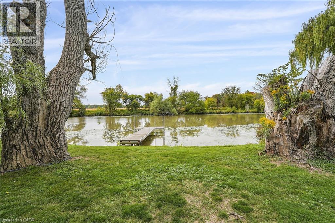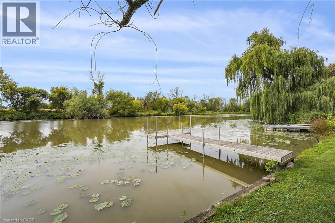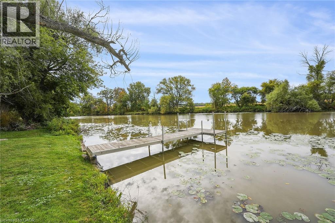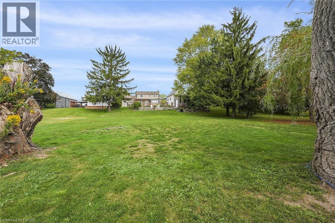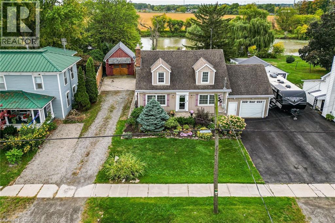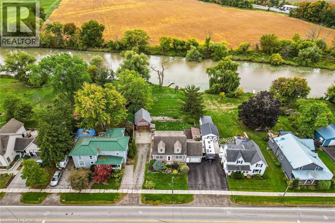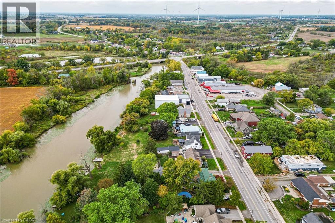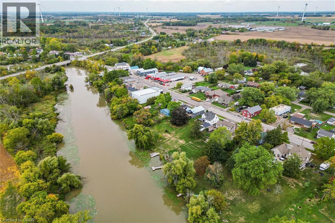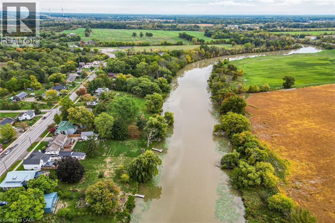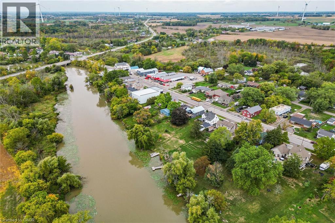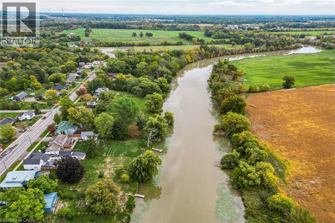5124 Canborough Road West Lincoln, Ontario L0R 2J0
$757,000
YEAR ROUND WATERFRONT COTTAGE LIVING! What does home mean to you? A safe haven for your family to grow and thrive in? A welcoming house to host friends and enjoy making memories? Whichever definition you choose, this property fits the bill! An inviting Cape Cod style country feel home with a spacious yard on the Wellandport waterfront, offering a special place for a family to thrive in. An updated dock for fishing, kayaking, paddle boarding and soaking up the views! *** A fabulous feature are two driveways with an additional large finished garage with hydro, heat, hardwood flooring and a storage loft!! *** A finished sun room overlooking the river. An updated large bath with ensuite privilege and gorgeous views of the river. A Large flex space off the primary bedroom for a closet of your dreams, a studio, or office. A lovely potting/garden shed. There's so much to love here. Check out the photos and tour, make an appointment to come take a look, and then make this Your Niagara Home! (id:63008)
Property Details
| MLS® Number | 40773950 |
| Property Type | Single Family |
| AmenitiesNearBy | Park, Place Of Worship |
| CommunityFeatures | Community Centre |
| Features | Conservation/green Belt, Country Residential, Automatic Garage Door Opener |
| ParkingSpaceTotal | 6 |
| ViewType | Direct Water View |
| WaterFrontType | Waterfront |
Building
| BathroomTotal | 2 |
| BedroomsAboveGround | 3 |
| BedroomsTotal | 3 |
| BasementDevelopment | Finished |
| BasementType | Full (finished) |
| ConstructedDate | 1949 |
| ConstructionStyleAttachment | Detached |
| CoolingType | Central Air Conditioning |
| ExteriorFinish | Vinyl Siding |
| FoundationType | Block |
| HalfBathTotal | 1 |
| HeatingFuel | Natural Gas |
| HeatingType | Heat Pump |
| StoriesTotal | 2 |
| SizeInterior | 1534 Sqft |
| Type | House |
| UtilityWater | Cistern |
Parking
| Attached Garage | |
| Detached Garage |
Land
| AccessType | Road Access |
| Acreage | No |
| LandAmenities | Park, Place Of Worship |
| Sewer | Septic System |
| SizeDepth | 315 Ft |
| SizeFrontage | 69 Ft |
| SizeTotalText | Under 1/2 Acre |
| SurfaceWater | River/stream |
| ZoningDescription | R1a |
Rooms
| Level | Type | Length | Width | Dimensions |
|---|---|---|---|---|
| Second Level | Exercise Room | 3'4'' x 3'4'' | ||
| Second Level | Bedroom | 11'5'' x 9'2'' | ||
| Second Level | 4pc Bathroom | Measurements not available | ||
| Second Level | Bedroom | 14'8'' x 13'6'' | ||
| Second Level | Primary Bedroom | 19'4'' x 11'4'' | ||
| Basement | Den | 13'0'' x 10'11'' | ||
| Basement | Family Room | 26'2'' x 14'10'' | ||
| Basement | Den | 13'0'' x 10'11'' | ||
| Basement | Family Room | 26'1'' x 14'10'' | ||
| Main Level | 2pc Bathroom | Measurements not available | ||
| Main Level | Office | 9'9'' x 9'7'' | ||
| Main Level | Games Room | 11'3'' x 11'2'' | ||
| Main Level | Dining Room | 13'6'' x 11'4'' | ||
| Main Level | Kitchen | 14'8'' x 13'3'' | ||
| Main Level | Living Room | 15'6'' x 11'2'' |
https://www.realtor.ca/real-estate/28917100/5124-canborough-road-west-lincoln
Bill Brouwer
Salesperson
64 Main Street West
Grimsby, Ontario L3M 1R6

