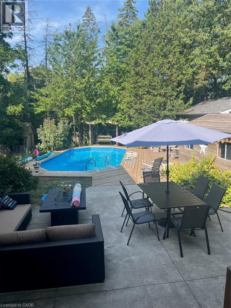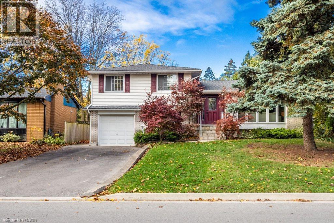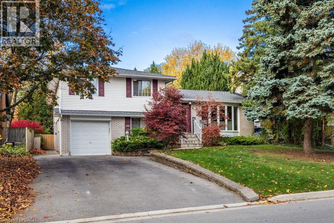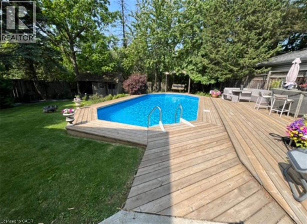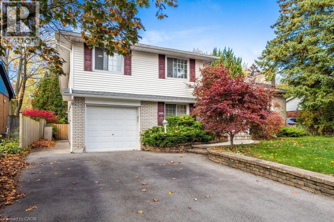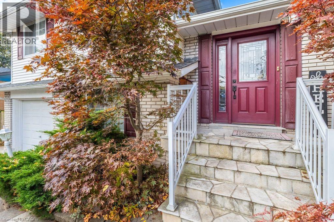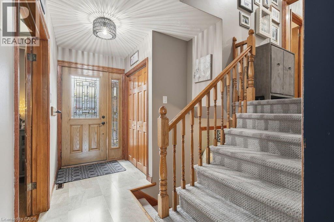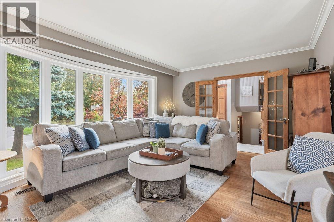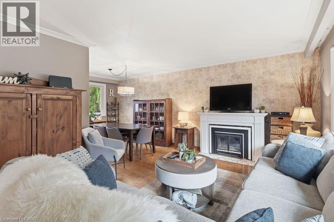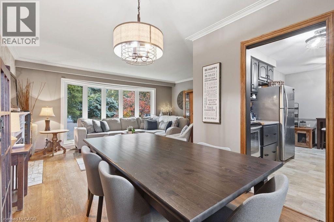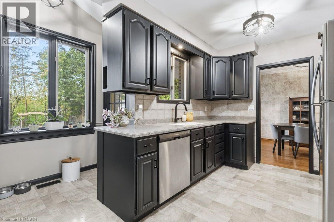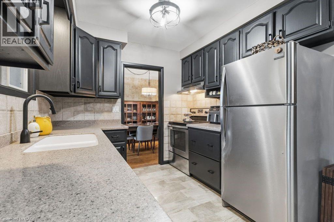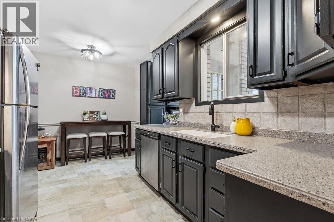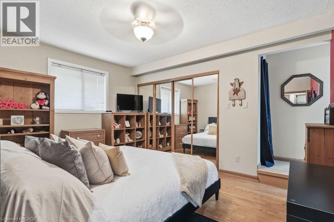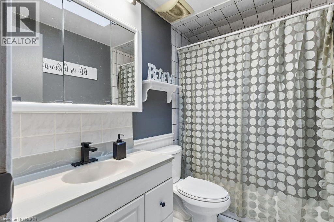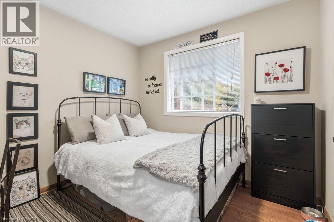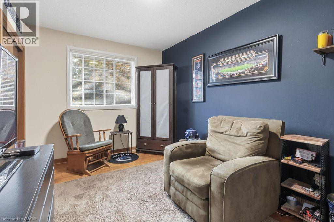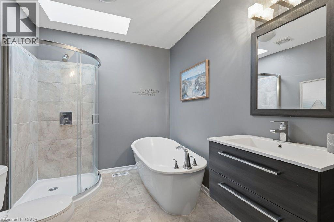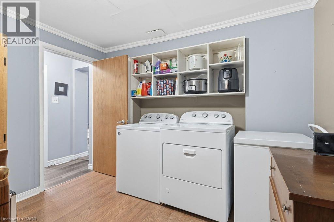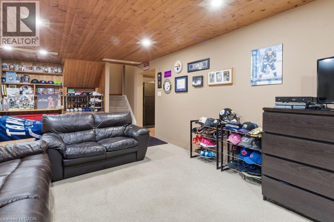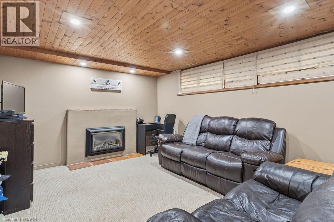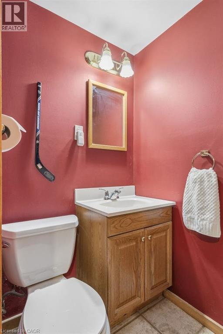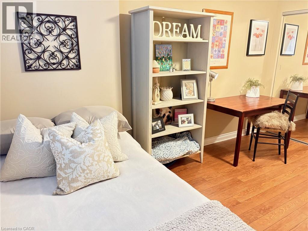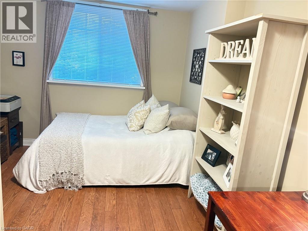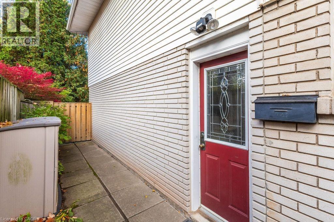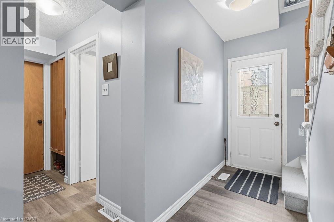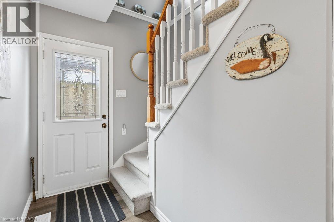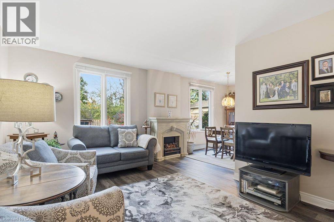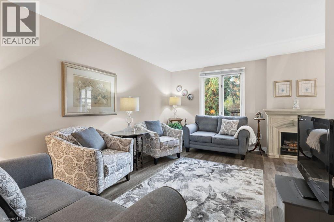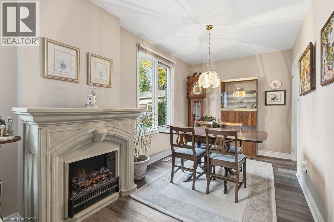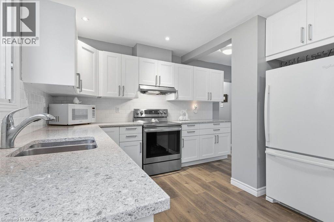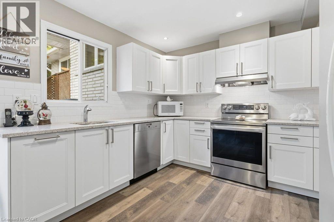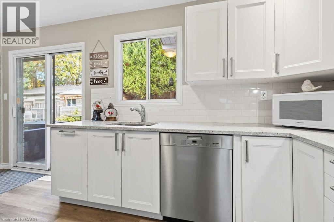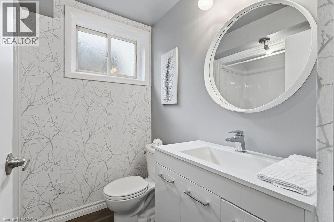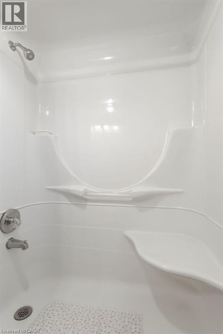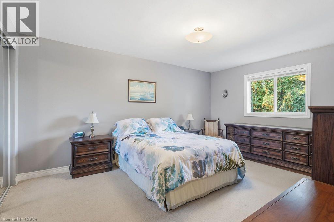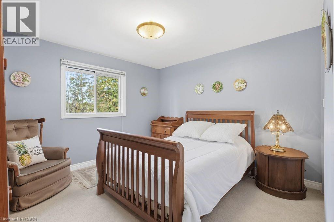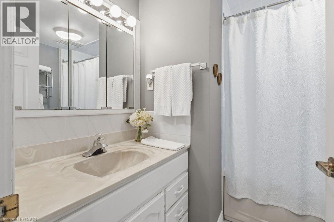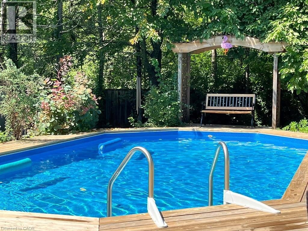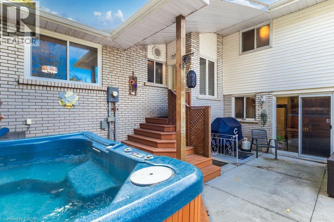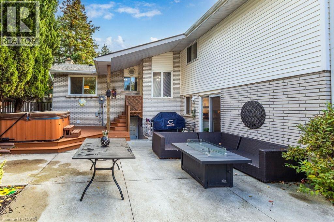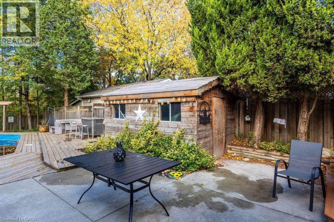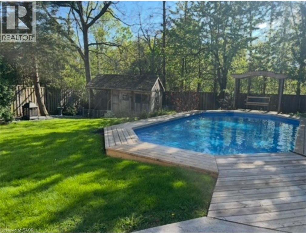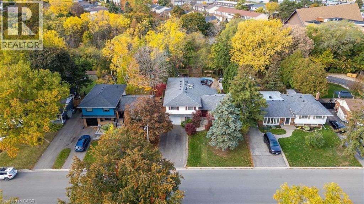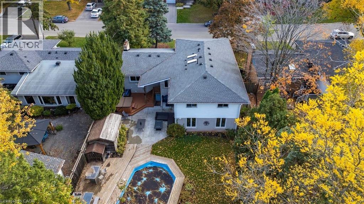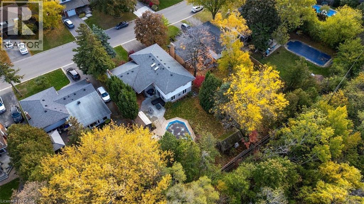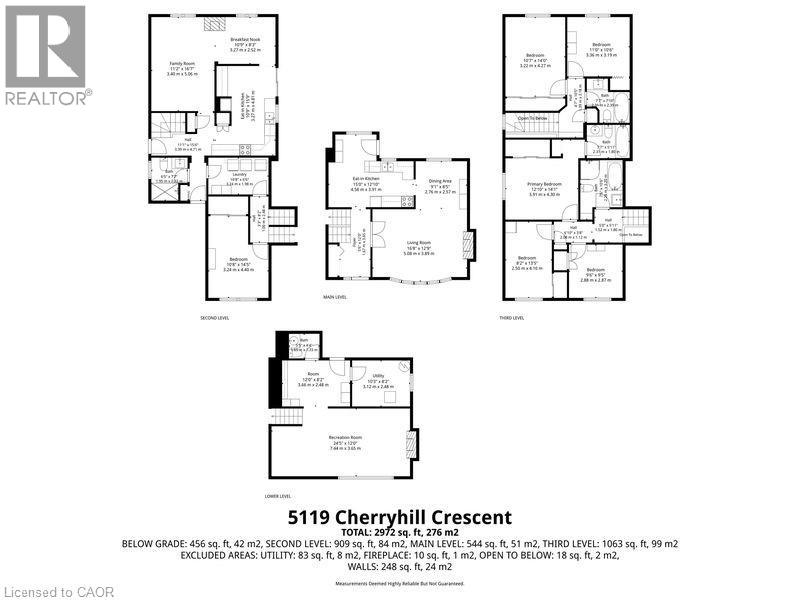5119 Cherryhill Crescent Burlington, Ontario L7L 4B8
$1,772,000
There are 2 complete house joined together for a multifamily residence. 60 x 140 ft lot on ravine backing onto Appleby Creek. Fully fenced. This 4-level back split has 4 bedrooms and 2.5 bathrooms built in 1963, all copper wiring and updated plumbing. There is a 2-storey addition in 1994 with 2 bedrooms 2 full bathrooms, intended to be an in-law suite, seamlessly enhances living. two homes are connected by the back walls and walk through sharing the laundry room. Total 6 bedrooms and 4.5 bathrooms. #1 home is 4 level side split with 4 bedrooms and 2.5 bathrooms. This eat in kitchen has been refaced in 2024 with quartz counter, sink, taps and lighting. There is a door to access the concrete patio deck and pool and barbeque with natural gas hookup. There are 2 fireplaces, wood burning (never used) and gas insert in the basement. Original oak hardwood flooring has been lovingly cared for. Main Floor living/dining room both have windows just installed, the huge bay window lets the sunshine in. Primary bedroom has a huge closet with 4-piece spa-suite bathroom. The other bedrooms can access the gorgeous renovated main bathroom with pedestal soaker tub and separate glassed-in shower. Family room in basement has a 2-piece bathroom, crawl space storage, a workshop with bench and access to backyard with walk up stairs. #2 home is attached with incredible views of the backyard oasis from every window. There are 2 bedrooms, 2 full bathrooms, one has whirlpool bath, the second has a walk in shower with seat. Eat in kitchen sparkles with shaker style white cabinets (2022) quartz counters, and newer laminate plank floors. Access door to insulated garage and mudroom with storage and washer dryer shared to both houses. A sliding glass door to backyard and pool (liner 2024) hot tub (as is), patio with decks (2020), roof (2017), asphalt driveway (2023) and walkways redone. Ideal home business or in-law set up. Your dream has come true, looking for a two-family home. You found it! (id:63008)
Property Details
| MLS® Number | 40782219 |
| Property Type | Single Family |
| AmenitiesNearBy | Golf Nearby, Hospital, Park, Place Of Worship, Public Transit, Schools, Shopping |
| CommunicationType | High Speed Internet |
| CommunityFeatures | School Bus |
| EquipmentType | Furnace, Water Heater |
| Features | Ravine, Backs On Greenbelt, Paved Driveway, Skylight, Automatic Garage Door Opener, In-law Suite |
| ParkingSpaceTotal | 5 |
| PoolType | On Ground Pool |
| RentalEquipmentType | Furnace, Water Heater |
| Structure | Shed |
| ViewType | View Of Water |
Building
| BathroomTotal | 5 |
| BedroomsAboveGround | 5 |
| BedroomsBelowGround | 1 |
| BedroomsTotal | 6 |
| Appliances | Dishwasher, Dryer, Microwave, Refrigerator, Stove, Water Meter, Washer, Hot Tub |
| BasementDevelopment | Finished |
| BasementType | Full (finished) |
| ConstructedDate | 1963 |
| ConstructionStyleAttachment | Detached |
| CoolingType | Central Air Conditioning |
| ExteriorFinish | Brick, Brick Veneer, Metal |
| FireProtection | None |
| FireplacePresent | Yes |
| FireplaceTotal | 3 |
| FireplaceType | Insert |
| HalfBathTotal | 1 |
| HeatingType | Forced Air |
| SizeInterior | 3597 Sqft |
| Type | House |
| UtilityWater | Municipal Water |
Parking
| Attached Garage |
Land
| AccessType | Road Access, Highway Access |
| Acreage | No |
| LandAmenities | Golf Nearby, Hospital, Park, Place Of Worship, Public Transit, Schools, Shopping |
| LandscapeFeatures | Landscaped |
| Sewer | Municipal Sewage System |
| SizeDepth | 140 Ft |
| SizeFrontage | 60 Ft |
| SizeTotalText | Under 1/2 Acre |
| ZoningDescription | R2.3 |
Rooms
| Level | Type | Length | Width | Dimensions |
|---|---|---|---|---|
| Second Level | 4pc Bathroom | 7'7'' x 7'10'' | ||
| Second Level | Bedroom | 11'0'' x 10'6'' | ||
| Second Level | Primary Bedroom | 14'0'' x 10'7'' | ||
| Second Level | 4pc Bathroom | 7'6'' x 5'1'' | ||
| Second Level | Bedroom | 9'6'' x 9'9'' | ||
| Second Level | Bedroom | 8'2'' x 13'5'' | ||
| Second Level | Full Bathroom | 7'7'' x 5'1'' | ||
| Second Level | Primary Bedroom | 12'10'' x 14'1'' | ||
| Basement | Other | 21'0'' x 10'8'' | ||
| Basement | Utility Room | 10'3'' x 8'2'' | ||
| Basement | Bonus Room | 12'0'' x 8'2'' | ||
| Basement | 2pc Bathroom | 5'5'' x 4'4'' | ||
| Basement | Recreation Room | 24'5'' x 12'0'' | ||
| Lower Level | Laundry Room | 10'8'' x 6'6'' | ||
| Lower Level | Bedroom | 14'5'' x 10'8'' | ||
| Main Level | Dining Room | 10'9'' x 8'3'' | ||
| Main Level | Living Room | 11'2'' x 1'7'' | ||
| Main Level | 3pc Bathroom | 6'5'' x 7'1'' | ||
| Main Level | Eat In Kitchen | 10'9'' x 15'9'' | ||
| Main Level | Foyer | 11'1'' x 15'6'' | ||
| Main Level | Eat In Kitchen | 15'0'' x 12'10'' | ||
| Main Level | Dining Room | 9'1'' x 8'5'' | ||
| Main Level | Living Room | 16'8'' x 12'9'' | ||
| Main Level | Foyer | 5'8'' x 12'0'' |
Utilities
| Cable | Available |
| Electricity | Available |
| Natural Gas | Available |
| Telephone | Available |
https://www.realtor.ca/real-estate/29032708/5119-cherryhill-crescent-burlington
Anita Shumlick
Salesperson
2180 Itabashi Way Unit 4b
Burlington, Ontario L7M 5A5

