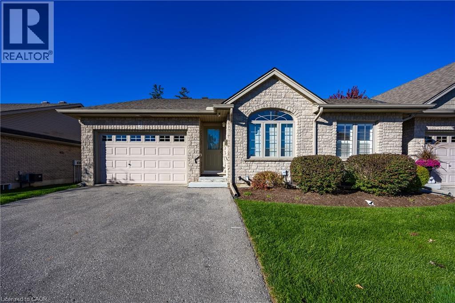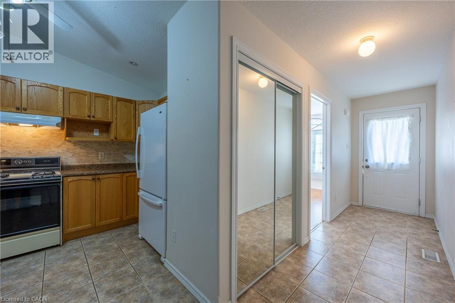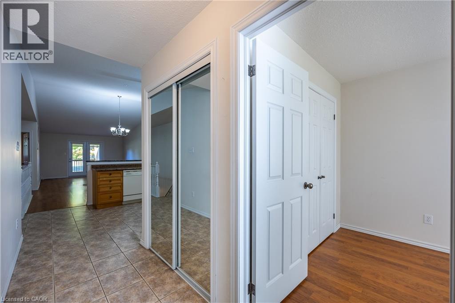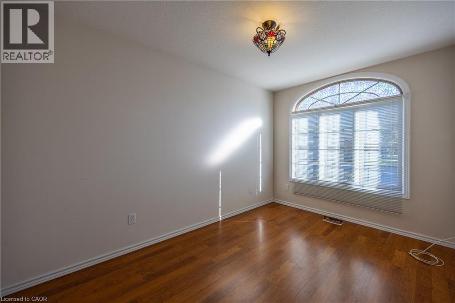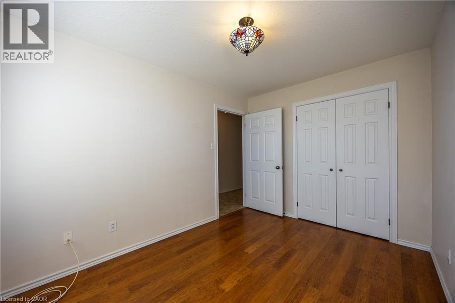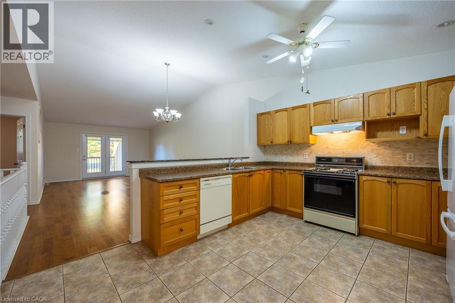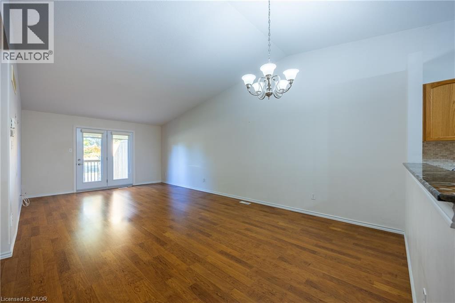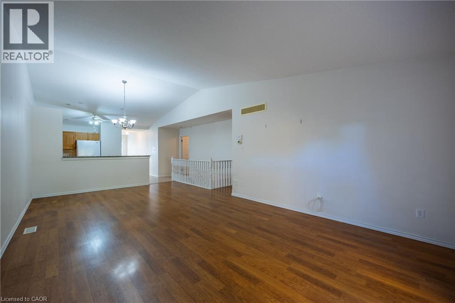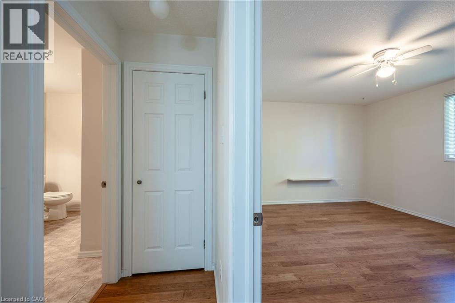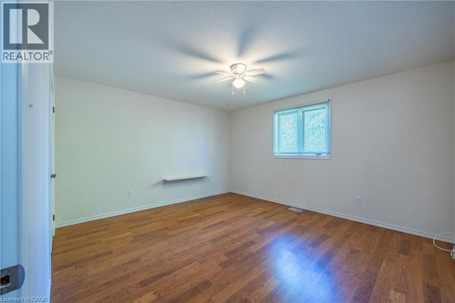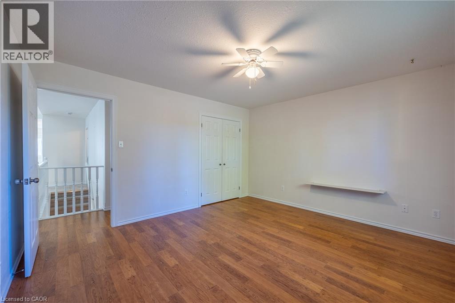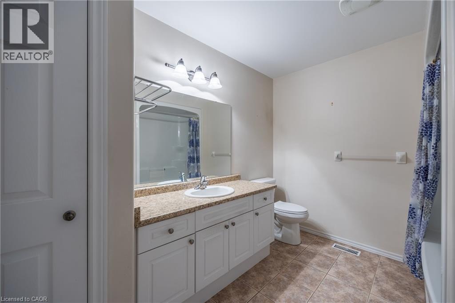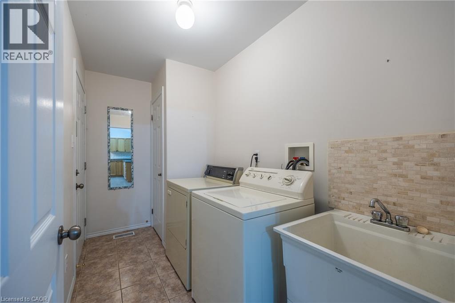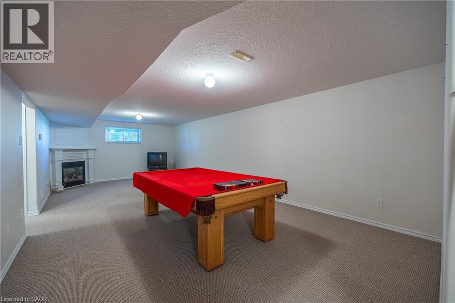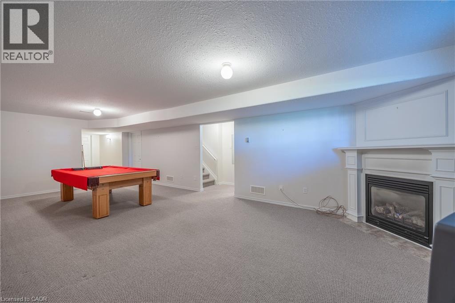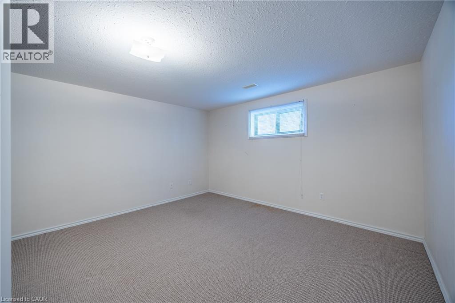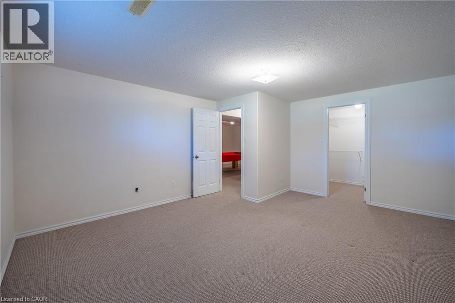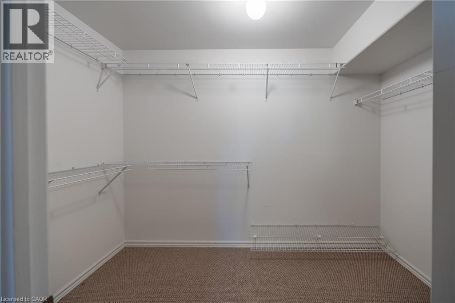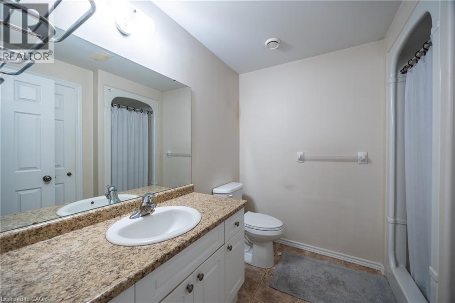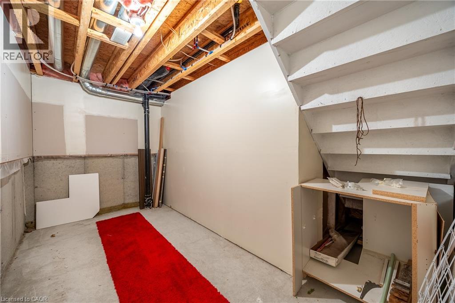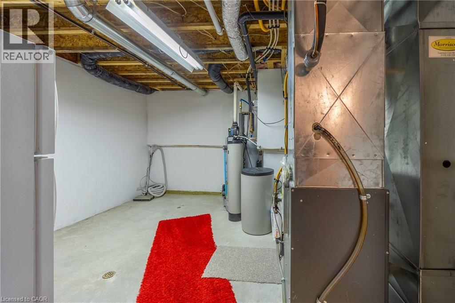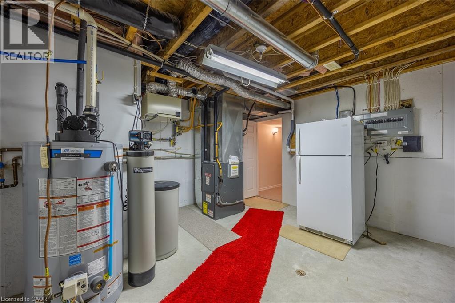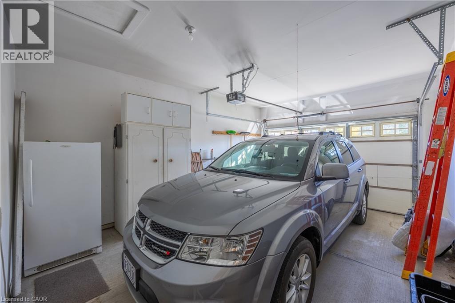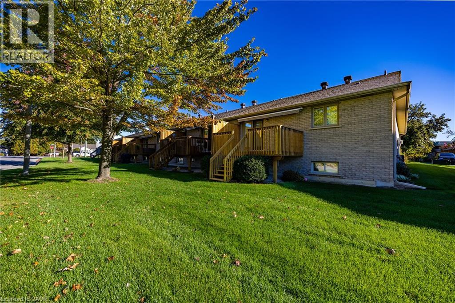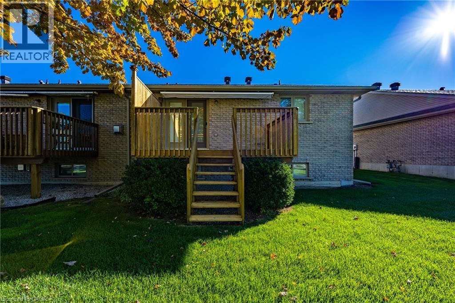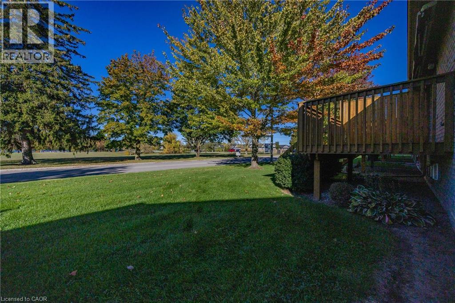510 Queensway W Unit# 5 Simcoe, Ontario N3Y 4R4
$545,000Maintenance, Insurance, Landscaping, Property Management, Parking
$344 Monthly
Maintenance, Insurance, Landscaping, Property Management, Parking
$344 MonthlyMove in ready condo. One owner unit. This unit includes main floor bedroom and a den/study area that could be an extra bedroom. Large kitchen with plenty of cupboards and room to work. The dining area is big enough for family gatherings. Living area with French doors to the patio area. Bedroom with lighted ceiling fan and large closet. Four piece bathroom and laundry area completes the main floor. Ceramic floors in foyer, kitchen, bathroom and laundry room. Downstairs there is another large bedroom with huge walk -in closet. Family room with gas fireplace and room enough for a pool table. The three piece bathroom includes a stand up shower. Also a storage area and a large utility room for plenty of extra space. Garage is 13 ft. X 14 ft. with auto garage door opener. This is the condo for you! Come and have a look. (id:63008)
Property Details
| MLS® Number | 40770953 |
| Property Type | Single Family |
| AmenitiesNearBy | Hospital, Park, Place Of Worship, Schools |
| CommunicationType | Fiber |
| CommunityFeatures | Community Centre |
| EquipmentType | None |
| Features | Balcony, Paved Driveway, Automatic Garage Door Opener |
| ParkingSpaceTotal | 2 |
| RentalEquipmentType | None |
Building
| BathroomTotal | 2 |
| BedroomsAboveGround | 1 |
| BedroomsBelowGround | 2 |
| BedroomsTotal | 3 |
| Appliances | Central Vacuum, Dishwasher, Dryer, Refrigerator, Water Meter, Water Softener, Washer, Gas Stove(s), Window Coverings, Garage Door Opener |
| BasementDevelopment | Partially Finished |
| BasementType | Full (partially Finished) |
| ConstructedDate | 2006 |
| ConstructionMaterial | Wood Frame |
| ConstructionStyleAttachment | Attached |
| CoolingType | Central Air Conditioning |
| ExteriorFinish | Brick, Concrete, Vinyl Siding, Wood |
| FireProtection | None |
| FireplacePresent | Yes |
| FireplaceTotal | 1 |
| FoundationType | Poured Concrete |
| HeatingFuel | Natural Gas |
| HeatingType | Forced Air |
| StoriesTotal | 1 |
| SizeInterior | 1200 Sqft |
| Type | Apartment |
| UtilityWater | Municipal Water |
Parking
| Attached Garage | |
| Visitor Parking |
Land
| AccessType | Highway Access, Highway Nearby |
| Acreage | No |
| LandAmenities | Hospital, Park, Place Of Worship, Schools |
| LandscapeFeatures | Lawn Sprinkler, Landscaped |
| Sewer | Municipal Sewage System |
| SizeTotalText | Unknown |
| ZoningDescription | Ic |
Rooms
| Level | Type | Length | Width | Dimensions |
|---|---|---|---|---|
| Lower Level | Utility Room | 12'9'' x 14'1'' | ||
| Lower Level | Storage | 13'9'' x 6'3'' | ||
| Lower Level | 4pc Bathroom | 7'5'' x 7'9'' | ||
| Lower Level | Recreation Room | 13'5'' x 27'9'' | ||
| Lower Level | Bedroom | 13'4'' x 15'8'' | ||
| Main Level | Foyer | 13'4'' x 4'3'' | ||
| Main Level | Laundry Room | 10'5'' x 5'5'' | ||
| Main Level | 4pc Bathroom | 10'2'' x 7'5'' | ||
| Main Level | Primary Bedroom | 12'8'' x 14'1'' | ||
| Main Level | Living Room | 16'6'' x 13'3'' | ||
| Main Level | Dinette | 13'8'' x 9'11'' | ||
| Main Level | Kitchen | 13'4'' x 12'4'' | ||
| Main Level | Den | 8'9'' x 12'1'' |
Utilities
| Cable | Available |
| Electricity | Available |
| Natural Gas | Available |
https://www.realtor.ca/real-estate/29009253/510-queensway-w-unit-5-simcoe
Bill Moore
Salesperson
103 Queensway East
Simcoe, Ontario N3Y 4M5

