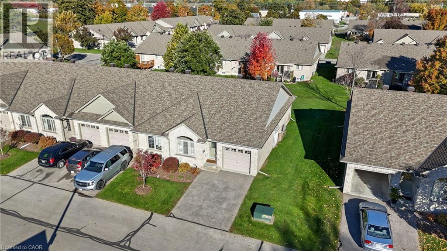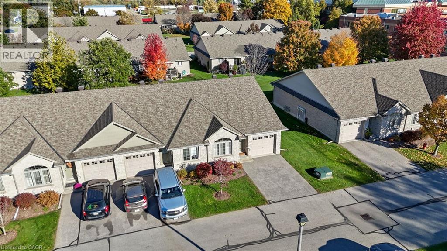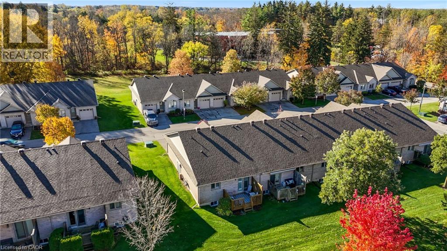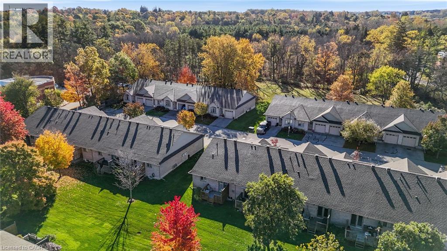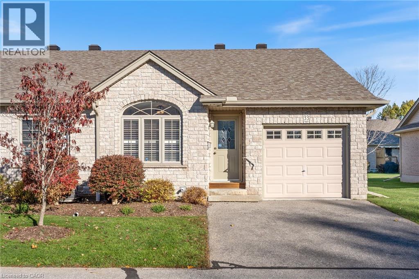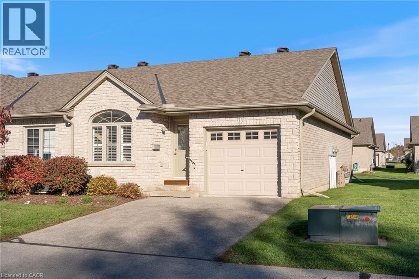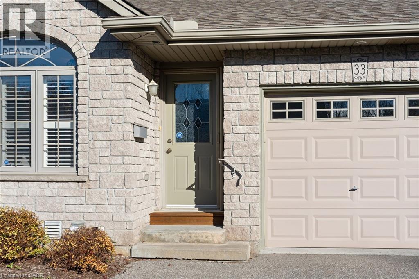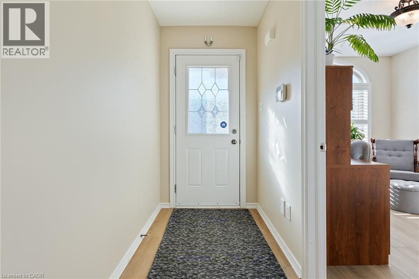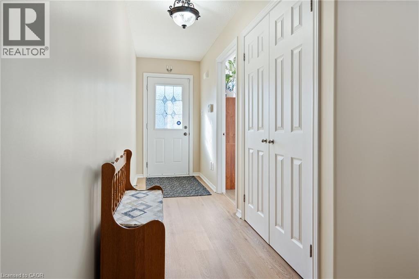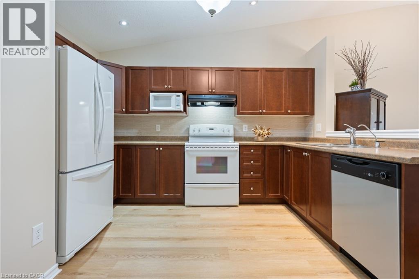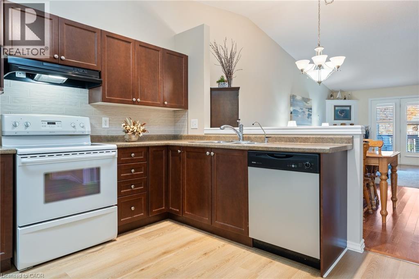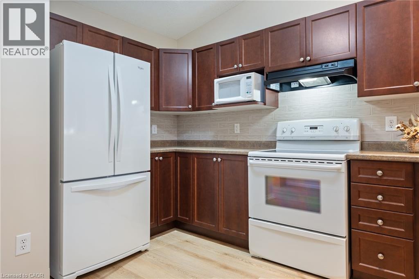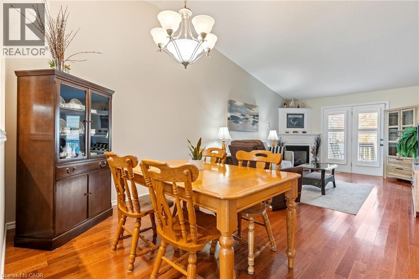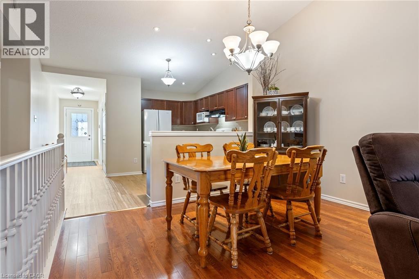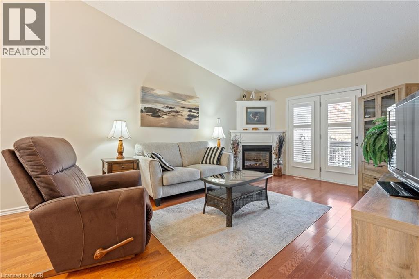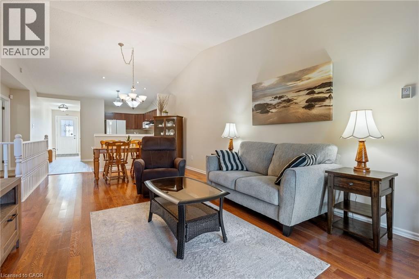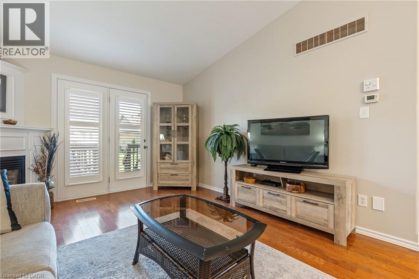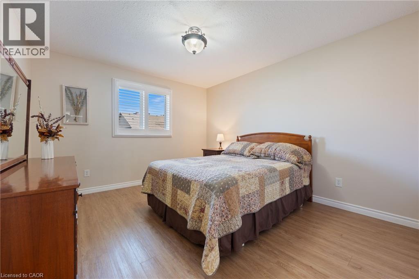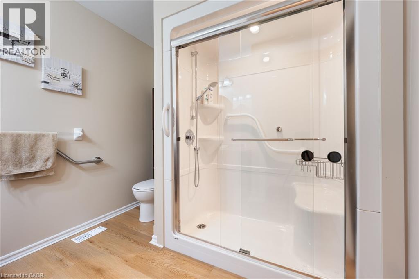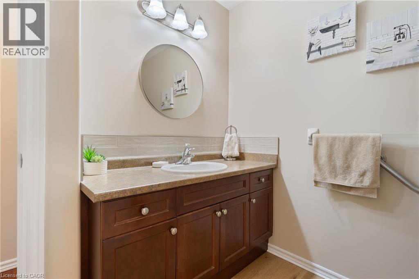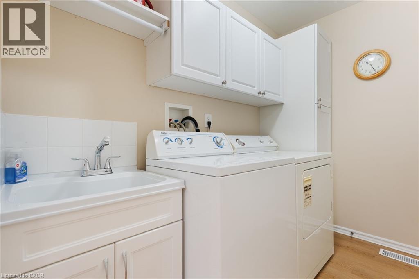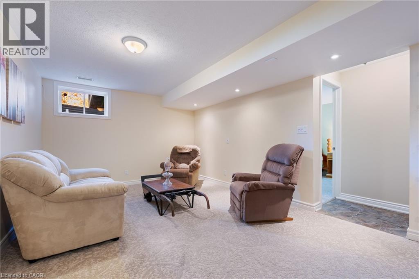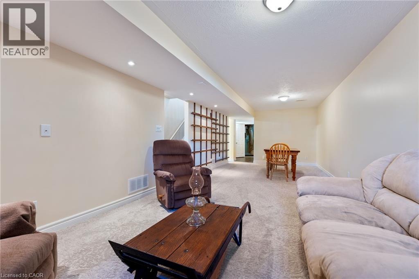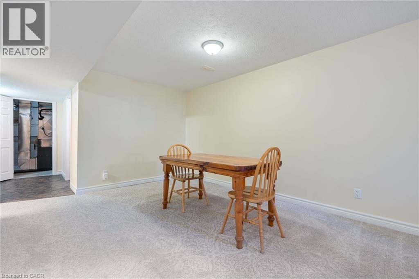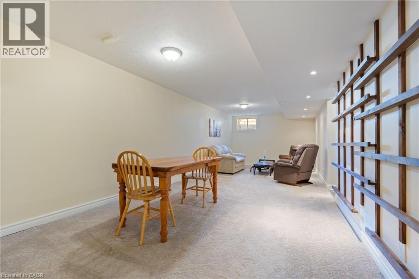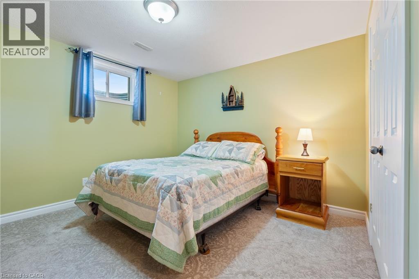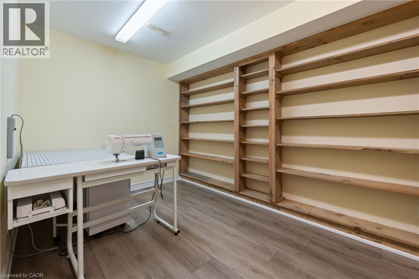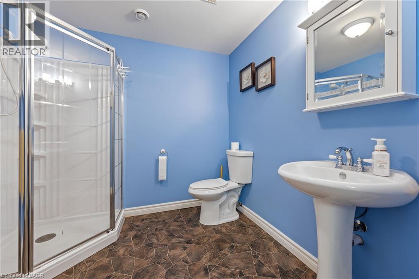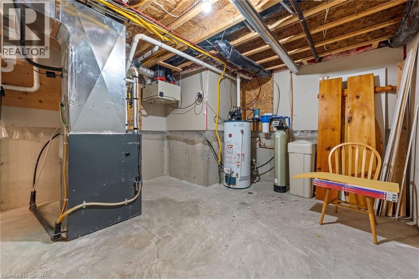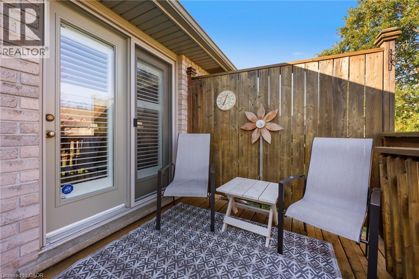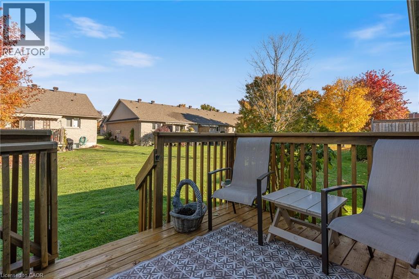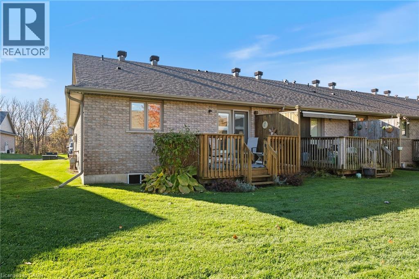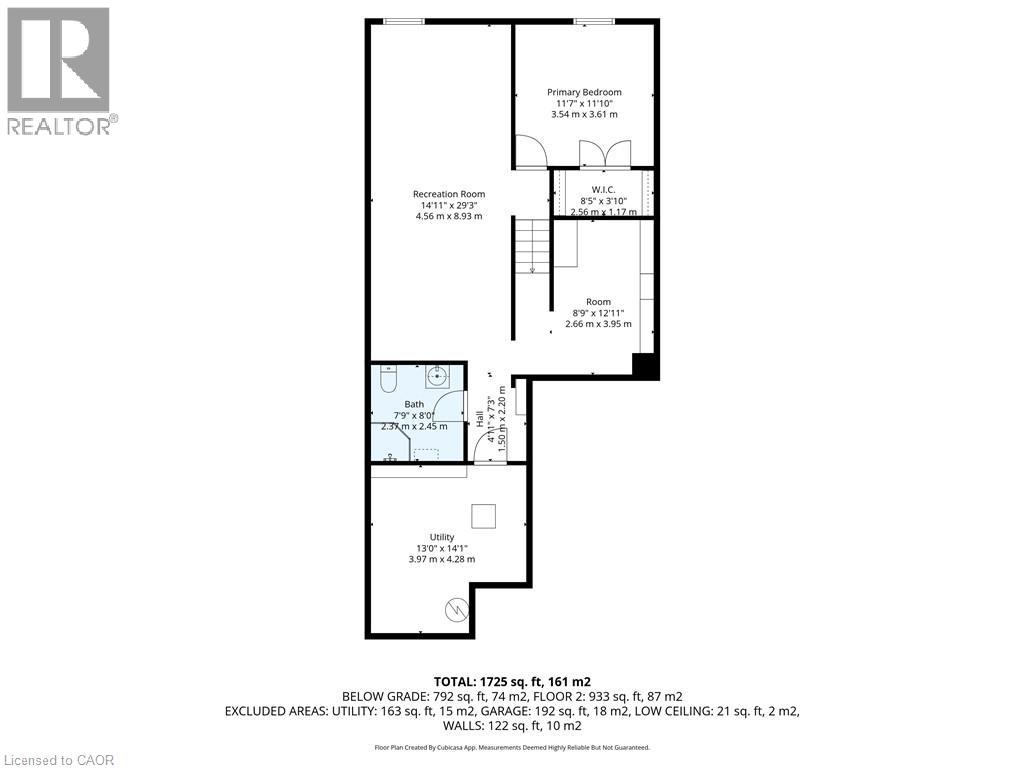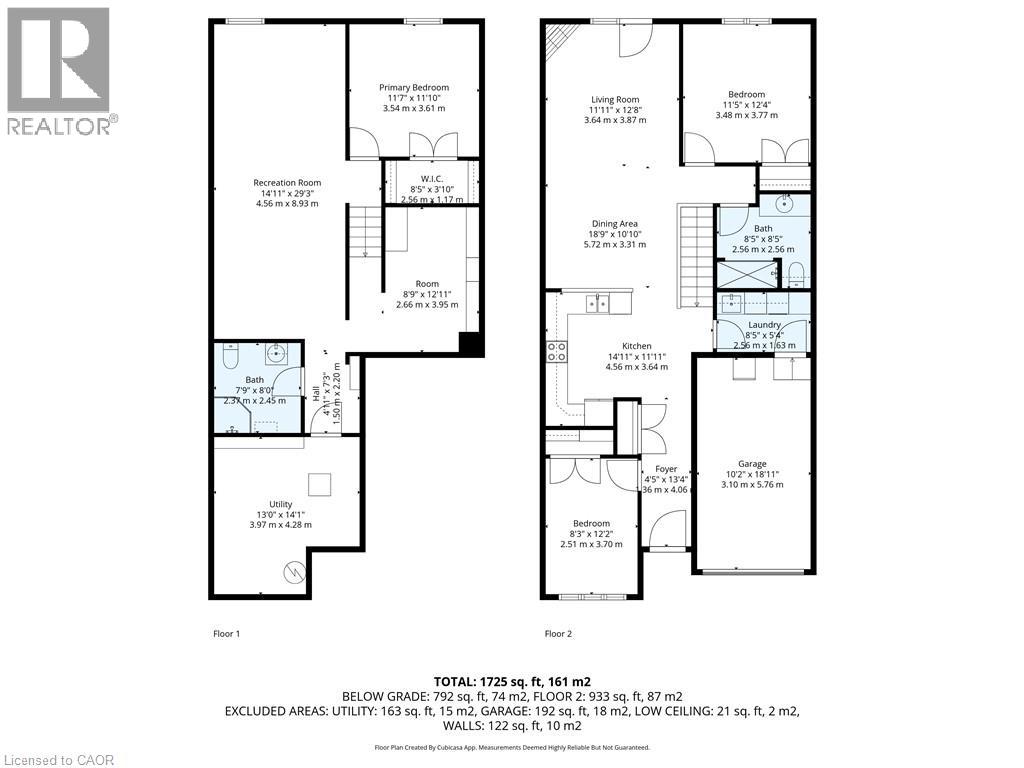510 Queensway W Unit# 33 Simcoe, Ontario N3Y 4R4
$535,000Maintenance, Insurance, Landscaping, Property Management, Parking
$294 Monthly
Maintenance, Insurance, Landscaping, Property Management, Parking
$294 MonthlyWelcome to 510 Queensway W, Unit #33. Well cared for bungalow style Simcoe condominium, completely move in ready! Inside features just under 1800 sqft of finished living space, spacious open concept main level with luxury vinyl plank and hardwood floors, california shutters, one large primary bedroom, nicely renovated 3pc bathroom, upgraded kitchen, main floor laundry with storage and pantry cupboards, and a beautiful gas fireplace. The basement features a large lower level family room, an additional full size bedroom with walk-in-closet, a bonus room, and a 3-piece bathroom. The exterior exclusive use common elements include a comfortable back deck and parking in front of your garage wide enough for two vehicles. There are 2 drilled wells on the property that supply the ground sprinkler system. Kent Creek Estates is conveniently located on Queensway West. (id:63008)
Property Details
| MLS® Number | 40784024 |
| Property Type | Single Family |
| EquipmentType | Water Heater |
| ParkingSpaceTotal | 2 |
| RentalEquipmentType | Water Heater |
Building
| BathroomTotal | 2 |
| BedroomsAboveGround | 1 |
| BedroomsBelowGround | 1 |
| BedroomsTotal | 2 |
| Appliances | Dishwasher, Dryer, Stove, Washer |
| ArchitecturalStyle | Bungalow |
| BasementDevelopment | Finished |
| BasementType | Full (finished) |
| ConstructionStyleAttachment | Attached |
| CoolingType | Central Air Conditioning |
| ExteriorFinish | Brick |
| FireplacePresent | Yes |
| FireplaceTotal | 1 |
| FoundationType | Poured Concrete |
| HeatingFuel | Natural Gas |
| HeatingType | Forced Air |
| StoriesTotal | 1 |
| SizeInterior | 933 Sqft |
| Type | Row / Townhouse |
| UtilityWater | Municipal Water |
Parking
| Attached Garage |
Land
| Acreage | No |
| Sewer | Municipal Sewage System |
| SizeTotalText | Unknown |
| ZoningDescription | Ic |
Rooms
| Level | Type | Length | Width | Dimensions |
|---|---|---|---|---|
| Basement | Bonus Room | 8'9'' x 12'11'' | ||
| Basement | Utility Room | 13'0'' x 14'1'' | ||
| Basement | Recreation Room | 14'11'' x 29'3'' | ||
| Basement | 3pc Bathroom | 7'9'' x 8'0'' | ||
| Basement | Bedroom | 11'7'' x 11'10'' | ||
| Main Level | Foyer | 4'5'' x 13'4'' | ||
| Main Level | Laundry Room | 8'5'' x 5'4'' | ||
| Main Level | 3pc Bathroom | 8'5'' x 8'5'' | ||
| Main Level | Bedroom | 8'3'' x 12'2'' | ||
| Main Level | Dining Room | 18'9'' x 10'10'' | ||
| Main Level | Living Room | 11'11'' x 12'8'' | ||
| Main Level | Kitchen | 14'11'' x 11'11'' |
https://www.realtor.ca/real-estate/29043739/510-queensway-w-unit-33-simcoe
Tommy Land
Salesperson
231 Main Street
Port Dover, Ontario N0A 1N0

