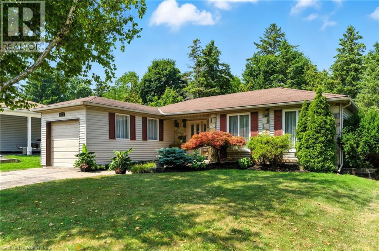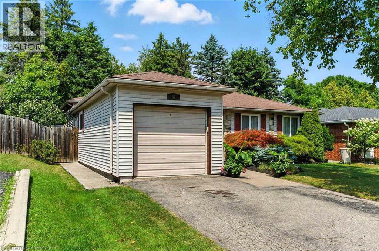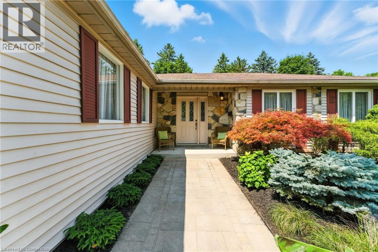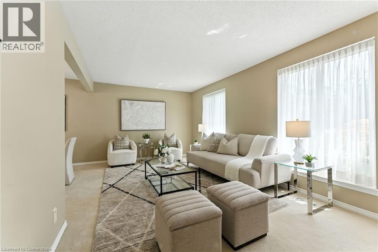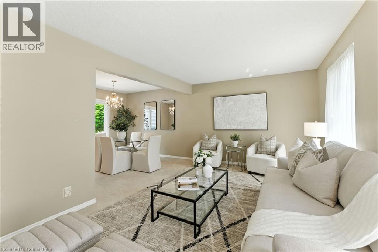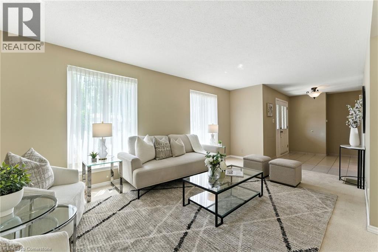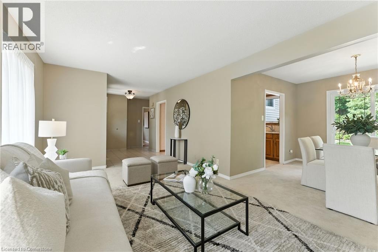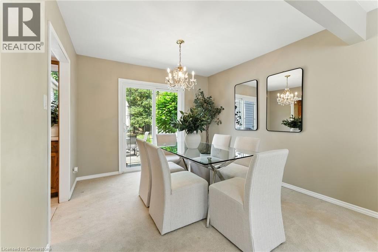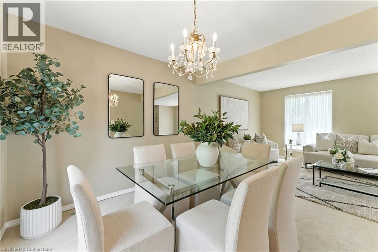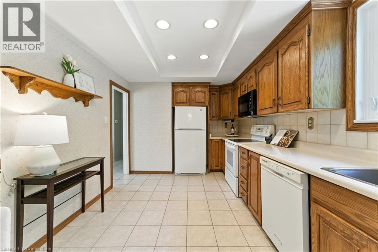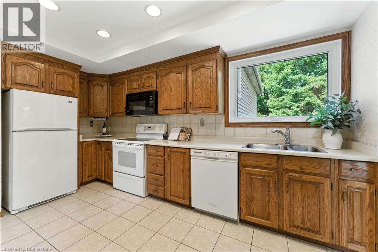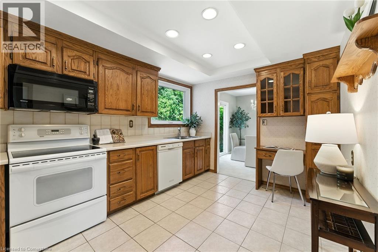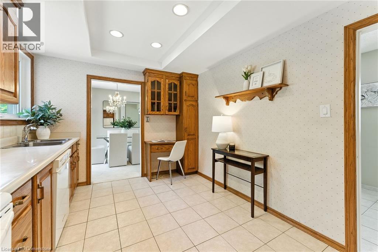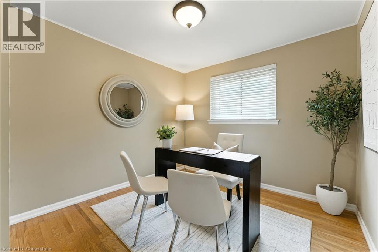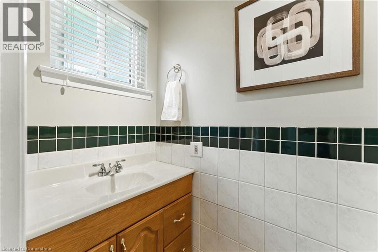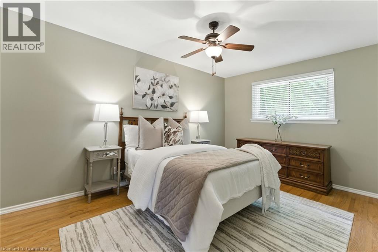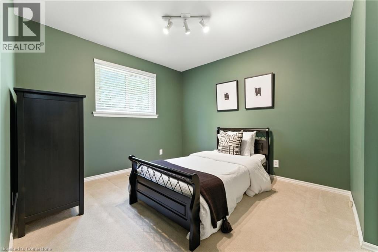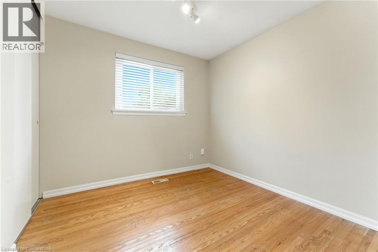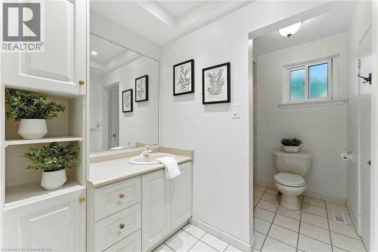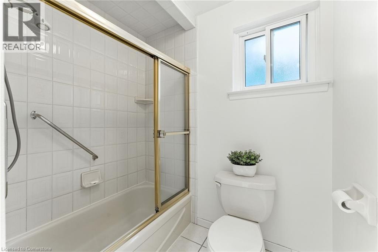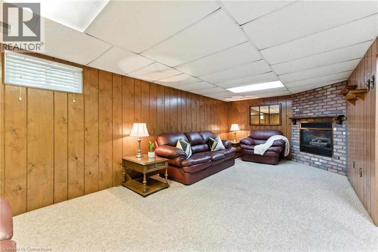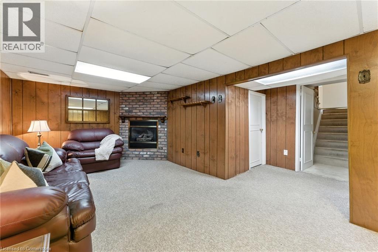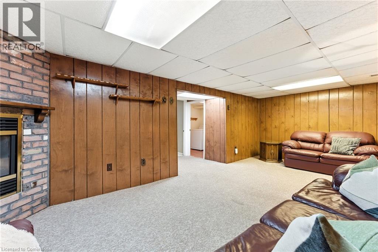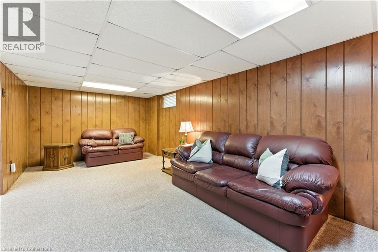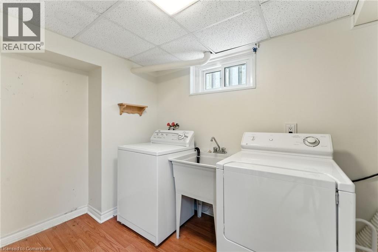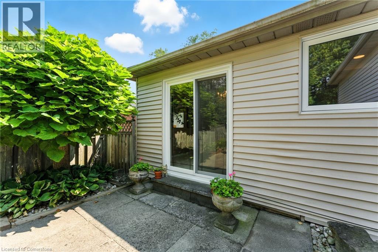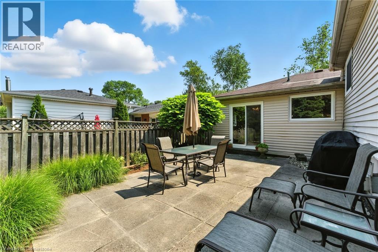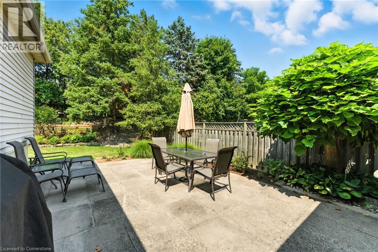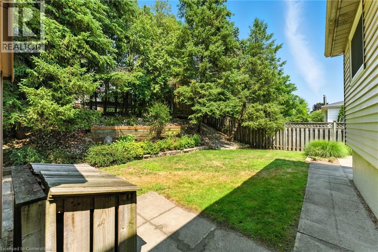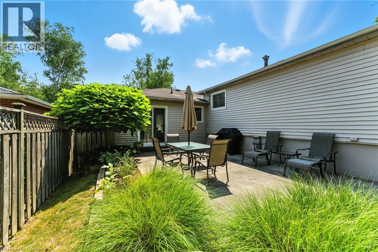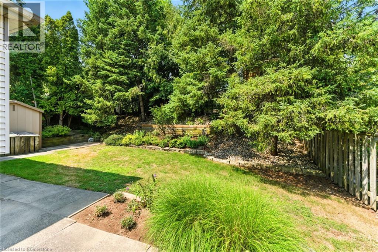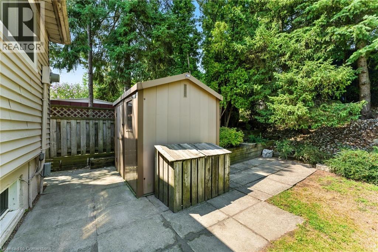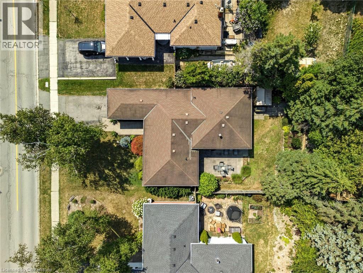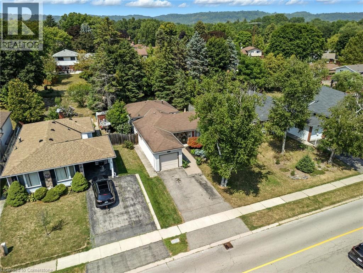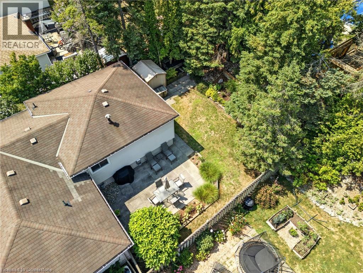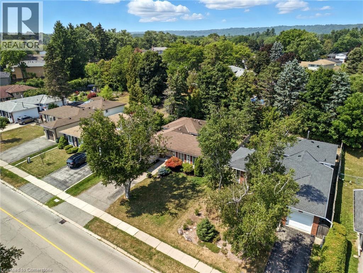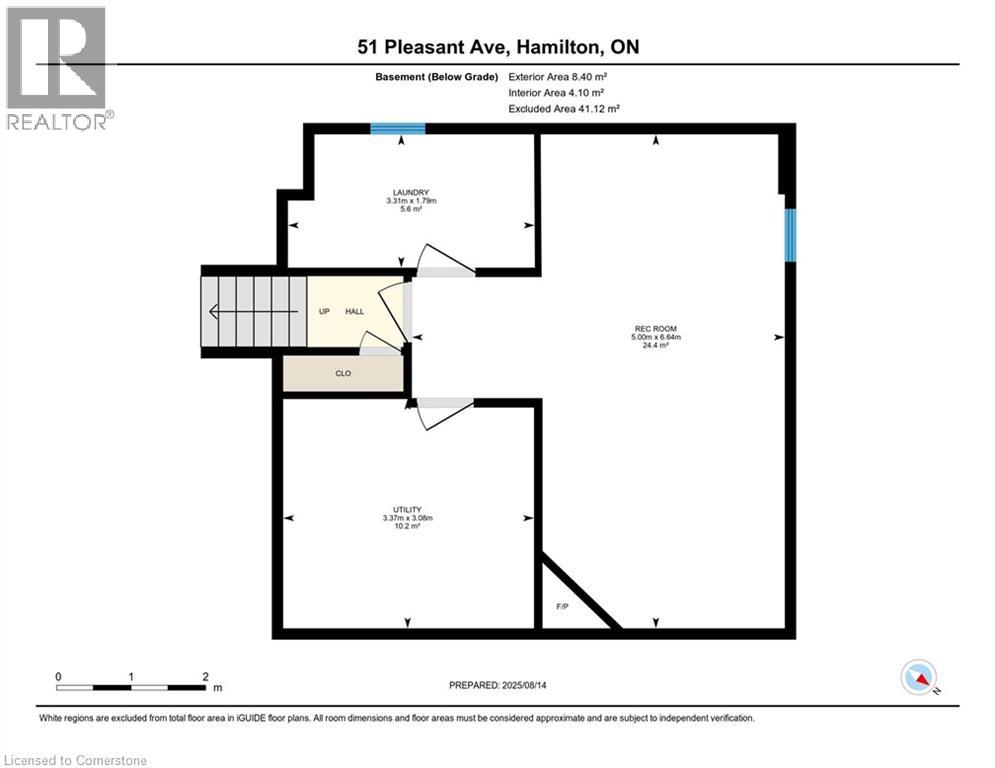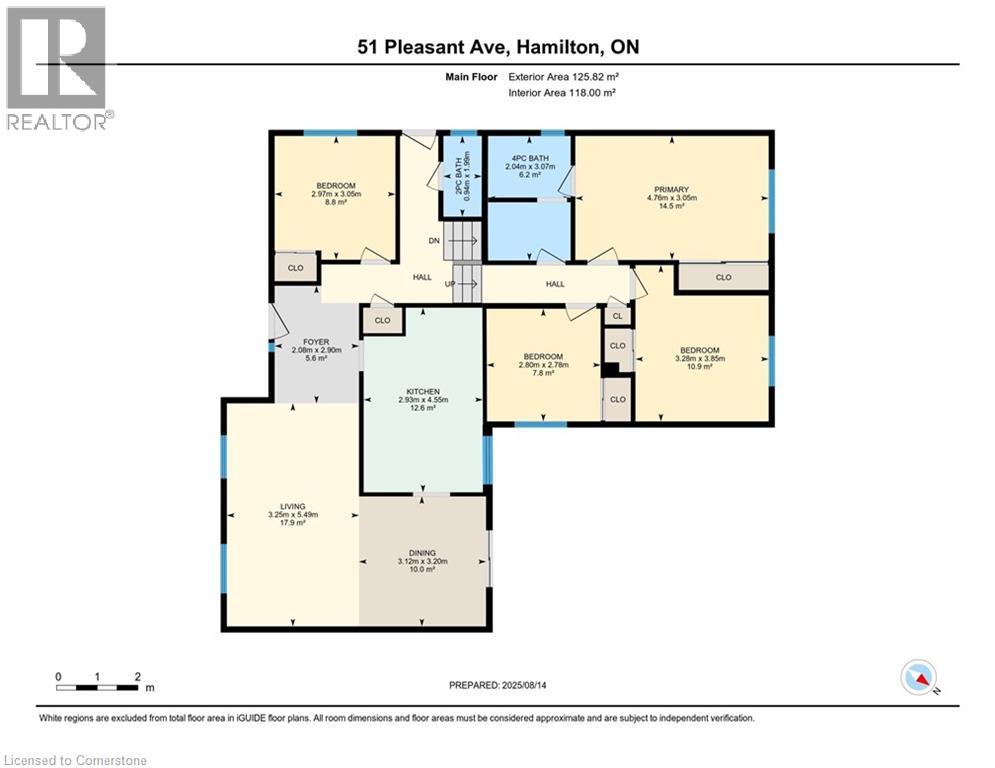51 Pleasant Avenue Dundas, Ontario L9H 3T2
$904,900
Elegant backsplit in a sought-after Pleasant Valley location. This well-maintained home offers 3 spacious bedrooms and a versatile main floor room that can serve as an office, playroom, or extra bedroom. The sun-filled living room flows into the dining area, where sliding glass doors lead to a charming patio, ideal for summer BBQs and outdoor entertaining. Enjoy the privacy of a fully fenced backyard with beautiful perennial gardens, perfect for family and pets. Additional features include a garage and a finished basement with a cozy recreation room and gas fireplace, creating a warm and inviting space for gatherings. Situated in a family-friendly neighbourhood, just steps to Dundana School, parks, trails, and the Conservation area, and only a 5-minute drive to downtown Dundas with its vibrant shops and restaurants. (id:63008)
Property Details
| MLS® Number | 40760901 |
| Property Type | Single Family |
| AmenitiesNearBy | Playground, Public Transit, Schools |
| CommunityFeatures | Quiet Area, School Bus |
| EquipmentType | Water Heater |
| Features | Southern Exposure, Conservation/green Belt, Automatic Garage Door Opener |
| ParkingSpaceTotal | 3 |
| RentalEquipmentType | Water Heater |
Building
| BathroomTotal | 2 |
| BedroomsAboveGround | 3 |
| BedroomsTotal | 3 |
| Appliances | Central Vacuum, Dishwasher, Dryer, Refrigerator, Stove, Washer, Garage Door Opener |
| BasementDevelopment | Finished |
| BasementType | Full (finished) |
| ConstructedDate | 1965 |
| ConstructionStyleAttachment | Detached |
| CoolingType | Central Air Conditioning |
| ExteriorFinish | Stone, Vinyl Siding |
| FoundationType | Block |
| HalfBathTotal | 1 |
| HeatingFuel | Natural Gas |
| HeatingType | Forced Air |
| SizeInterior | 1354 Sqft |
| Type | House |
| UtilityWater | Municipal Water |
Parking
| Attached Garage |
Land
| AccessType | Road Access |
| Acreage | No |
| LandAmenities | Playground, Public Transit, Schools |
| Sewer | Municipal Sewage System |
| SizeDepth | 121 Ft |
| SizeFrontage | 50 Ft |
| SizeTotalText | Under 1/2 Acre |
| ZoningDescription | R2 |
Rooms
| Level | Type | Length | Width | Dimensions |
|---|---|---|---|---|
| Second Level | Bedroom | 9'2'' x 9'1'' | ||
| Second Level | Bedroom | 15'7'' x 10'0'' | ||
| Second Level | Primary Bedroom | 15'7'' x 10'0'' | ||
| Lower Level | Utility Room | 11'1'' x 10'1'' | ||
| Lower Level | Laundry Room | 10'10'' x 5'11'' | ||
| Lower Level | Recreation Room | 16'5'' x 21'9'' | ||
| Main Level | 4pc Bathroom | 6'8'' x 10'1'' | ||
| Main Level | 2pc Bathroom | 3'1'' x 6'6'' | ||
| Main Level | Office | 9'9'' x 10'0'' | ||
| Main Level | Eat In Kitchen | 9'7'' x 14'11'' | ||
| Main Level | Dining Room | 10'3'' x 10'6'' | ||
| Main Level | Living Room | 10'8'' x 18'0'' | ||
| Main Level | Foyer | 6'10'' x 9'6'' |
https://www.realtor.ca/real-estate/28739071/51-pleasant-avenue-dundas
Paula Mahony
Salesperson
Unit 101 1595 Upper James St.
Hamilton, Ontario L9B 0H7

