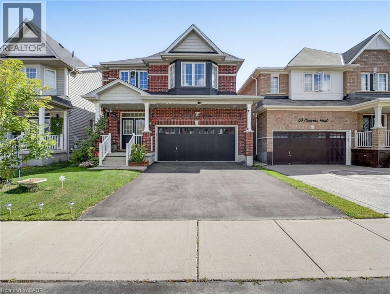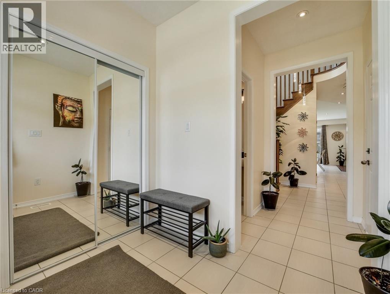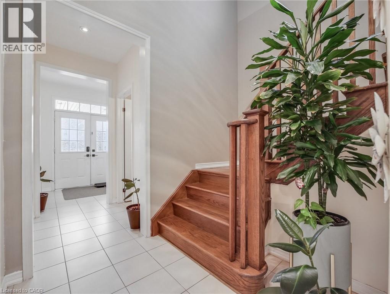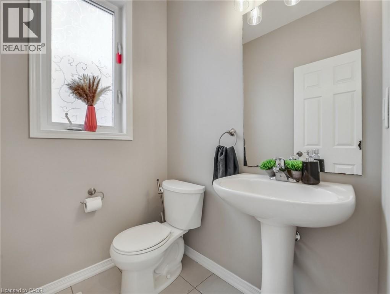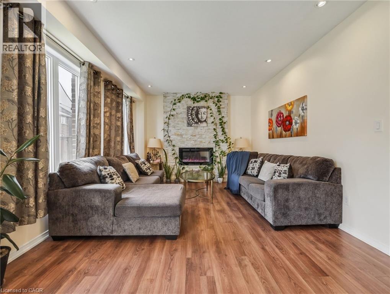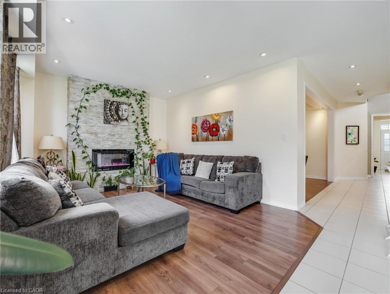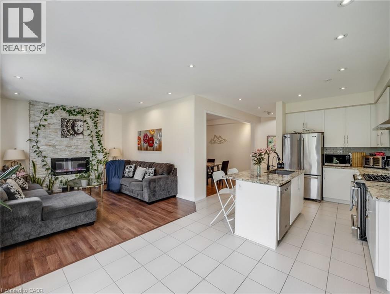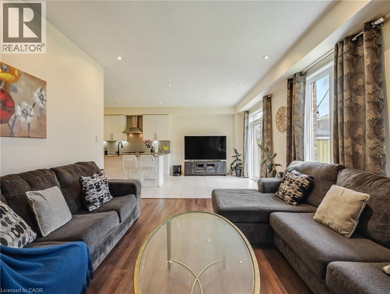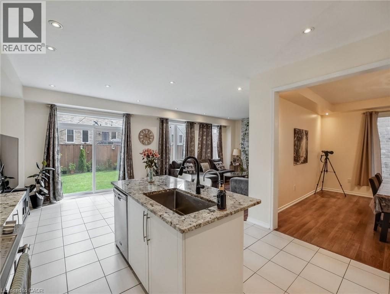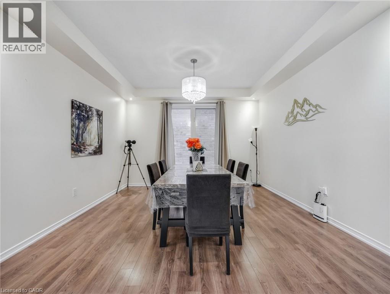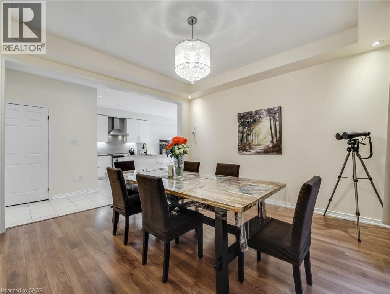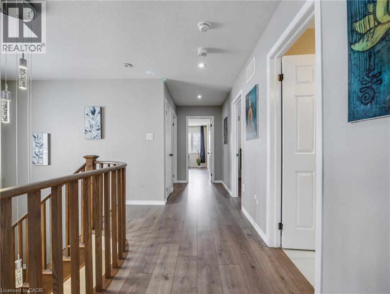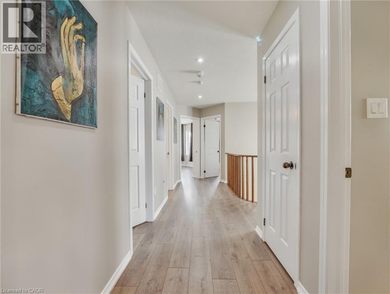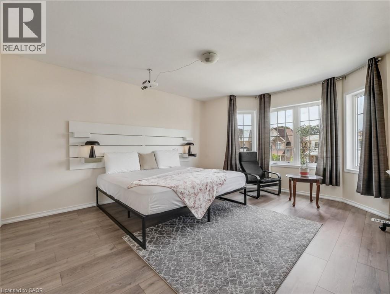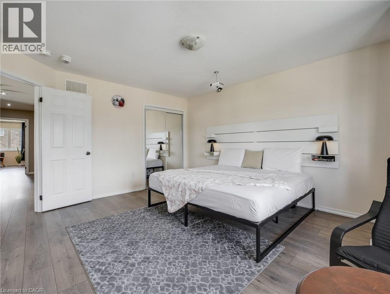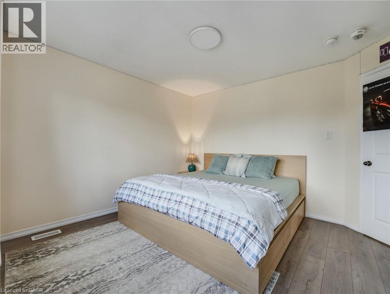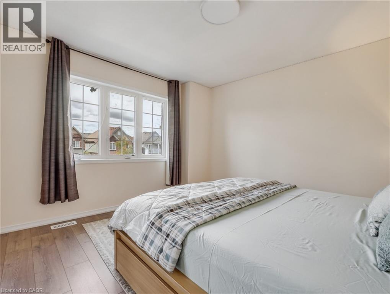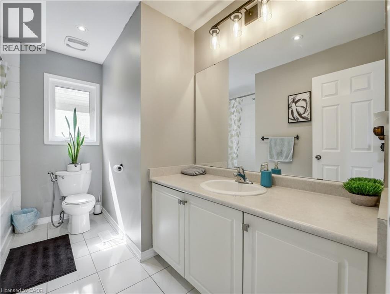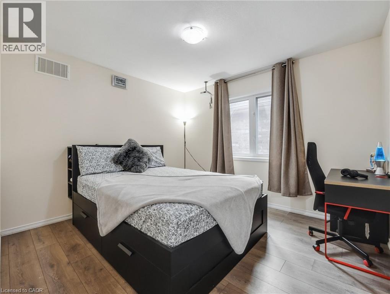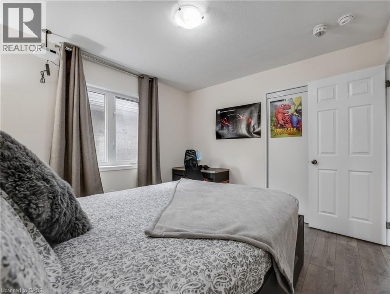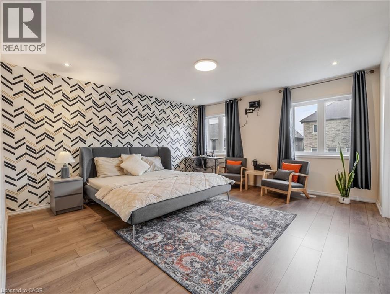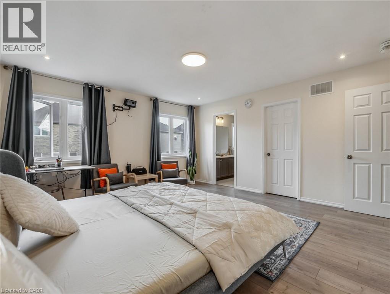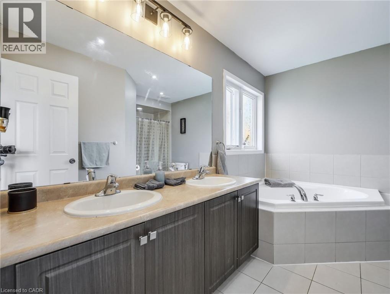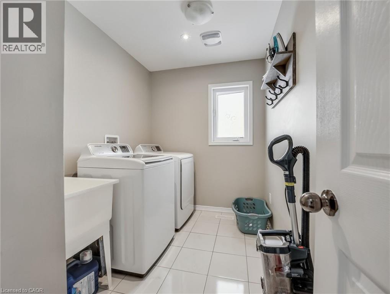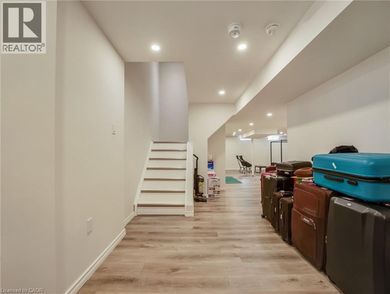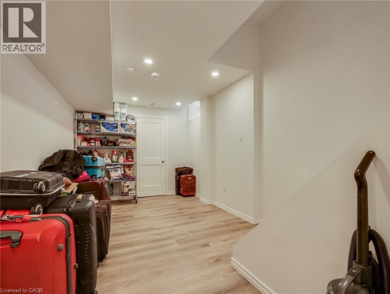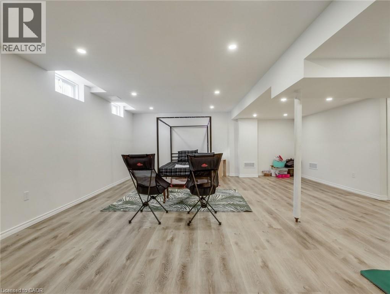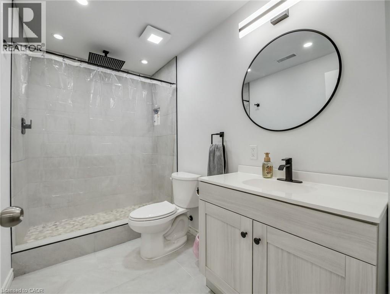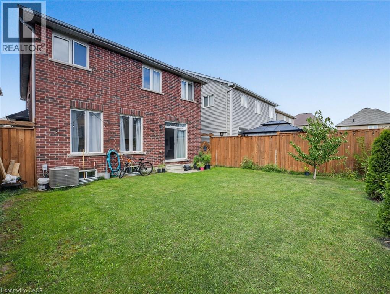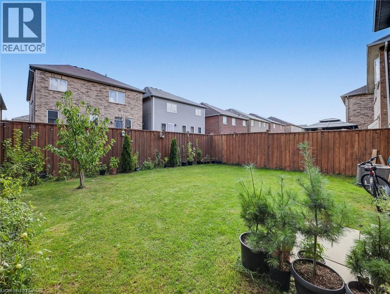51 Cheevers Road Brantford, Ontario N3T 0K3
$3,000 MonthlyInsurance
Stunning, Bright & spacious 4 beds, 4 baths, in the highly demanded family friendly West Brantford community. Highly upgraded house with many luxury features and updates that makes it a perfect family house: DD entry, with a lovely porch, 9'ceilings and carpet free all through the house, oak stairs open to above, spacious family room with a fancy stone wall and a fireplace, a chef's modern kitchen w SS high end appliances, granite countertops, center island/ breakfast bar. 4 spacious bedrooms each can take a king bed and more furniture, high end electric fixtures & spotlights all through. Bright and spacious master bedroom with a large walk-in closet and a 5 piece ensuite with a standing shower, soaker tub and his + hers sinks. Oak stairs with wood pickets open to above w a luxury chandelier. The basement is nicely finished as a large recreation room for extra family gathering space along with a full bathroom and a cold room for your storage. Fenced large backyard perfect for your family and friends gatherings over bbqs. The house is practically 2 mins from the best schools in the area, wonderful trails, parks, shopping plaza and has an easy access to the HWY. Perfect for a large family. Don't miss it. (id:63008)
Property Details
| MLS® Number | 40785138 |
| Property Type | Single Family |
| AmenitiesNearBy | Hospital, Park, Public Transit, Schools, Shopping |
| CommunityFeatures | Community Centre, School Bus |
| Features | Ravine, Sump Pump, Automatic Garage Door Opener, In-law Suite |
| ParkingSpaceTotal | 4 |
Building
| BathroomTotal | 4 |
| BedroomsAboveGround | 4 |
| BedroomsTotal | 4 |
| Appliances | Dishwasher, Dryer, Freezer, Refrigerator, Washer, Gas Stove(s), Hood Fan, Window Coverings, Garage Door Opener |
| ArchitecturalStyle | 2 Level |
| BasementDevelopment | Finished |
| BasementType | Full (finished) |
| ConstructionStyleAttachment | Detached |
| CoolingType | Central Air Conditioning |
| ExteriorFinish | Brick, Brick Veneer |
| HalfBathTotal | 1 |
| HeatingType | Forced Air |
| StoriesTotal | 2 |
| SizeInterior | 2310 Sqft |
| Type | House |
| UtilityWater | Municipal Water |
Parking
| Attached Garage |
Land
| AccessType | Highway Access |
| Acreage | No |
| LandAmenities | Hospital, Park, Public Transit, Schools, Shopping |
| Sewer | Municipal Sewage System |
| SizeDepth | 98 Ft |
| SizeFrontage | 36 Ft |
| SizeTotalText | Unknown |
| ZoningDescription | R1c-21 |
Rooms
| Level | Type | Length | Width | Dimensions |
|---|---|---|---|---|
| Second Level | 4pc Bathroom | Measurements not available | ||
| Second Level | Bedroom | 11'4'' x 10'5'' | ||
| Second Level | Bedroom | 11'10'' x 11'0'' | ||
| Second Level | Bedroom | 14'6'' x 16'1'' | ||
| Second Level | Full Bathroom | Measurements not available | ||
| Second Level | Primary Bedroom | 15'0'' x 14'6'' | ||
| Lower Level | 4pc Bathroom | Measurements not available | ||
| Lower Level | Recreation Room | 24'6'' x 23'3'' | ||
| Main Level | 2pc Bathroom | Measurements not available | ||
| Main Level | Breakfast | 12'5'' x 21'10'' | ||
| Main Level | Kitchen | 12'5'' x 21'10'' | ||
| Main Level | Dining Room | 13'3'' x 12'10'' | ||
| Main Level | Family Room | 15'6'' x 12'8'' |
https://www.realtor.ca/real-estate/29063901/51-cheevers-road-brantford
Sherine Ishak
Salesperson
480 Eglinton Avenue West
Mississauga, Ontario L5R 0G2

