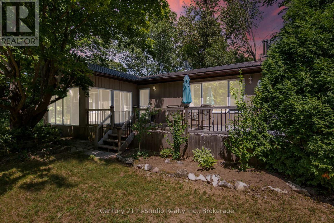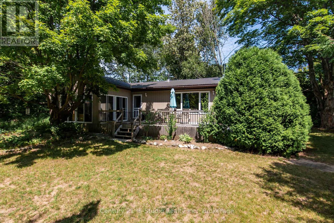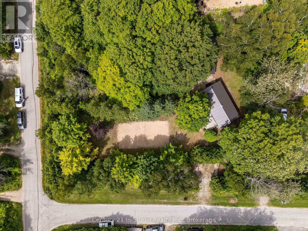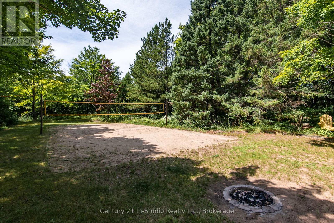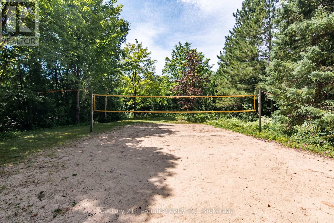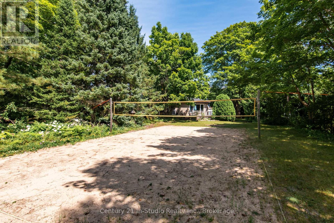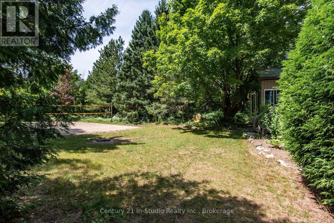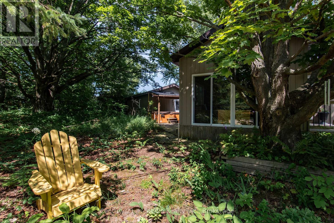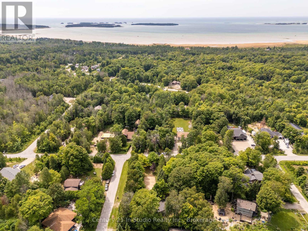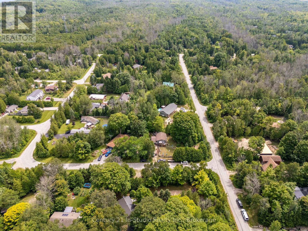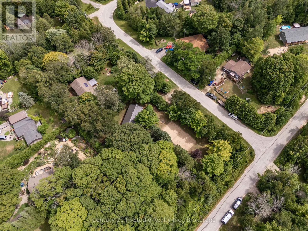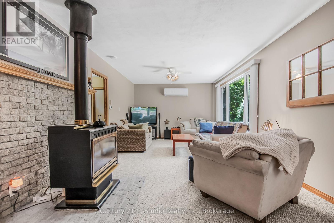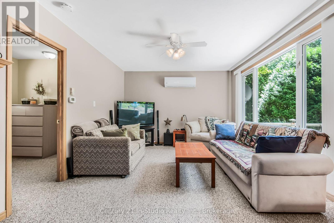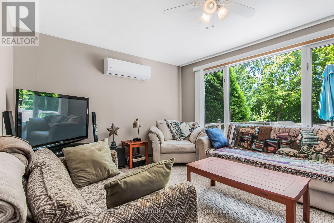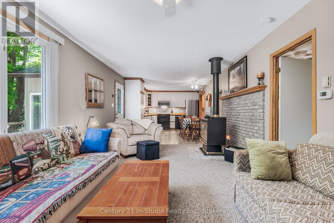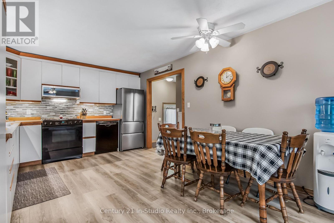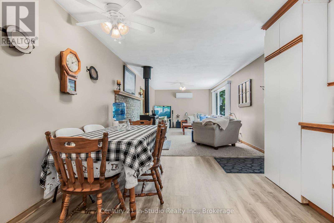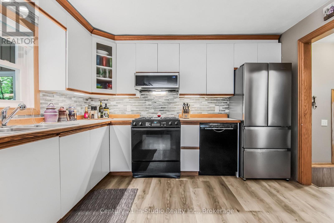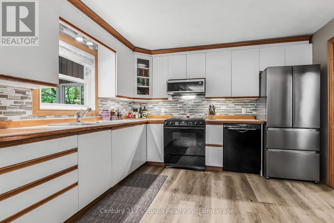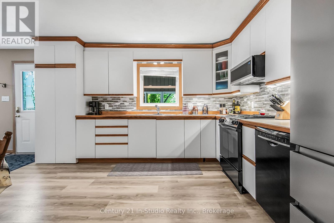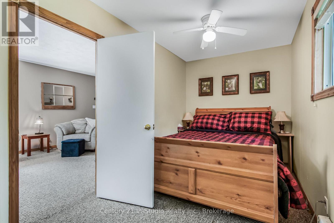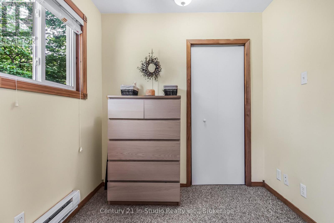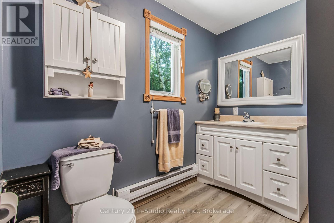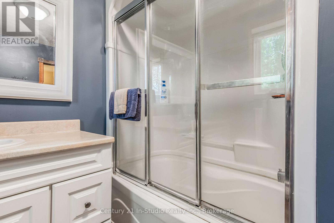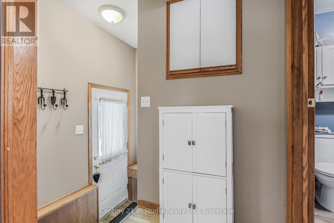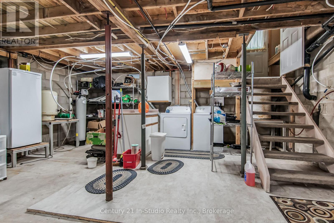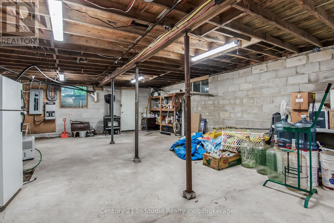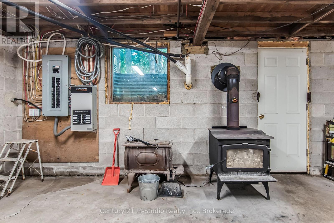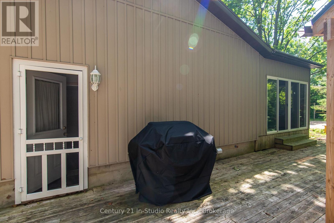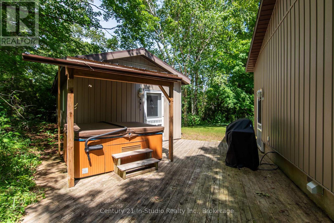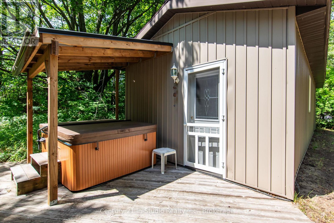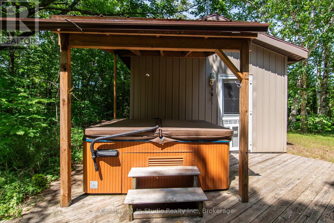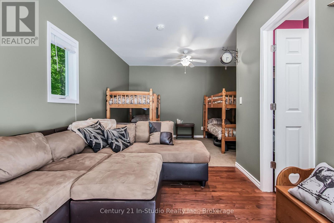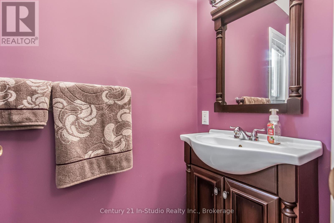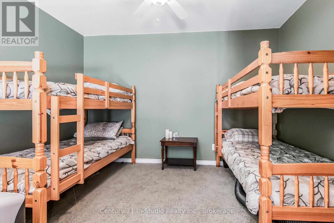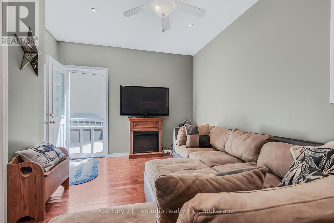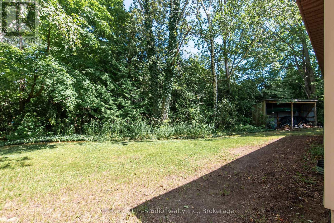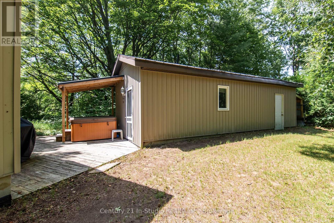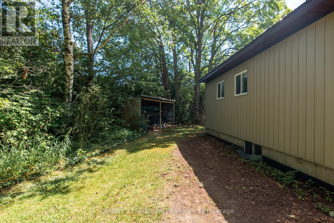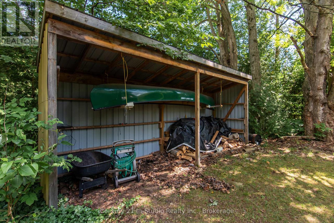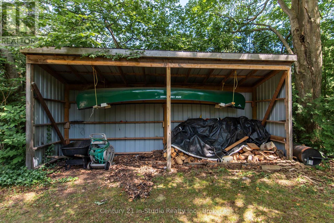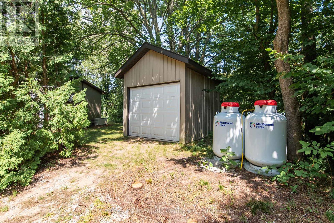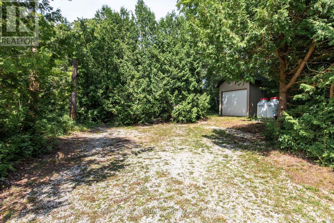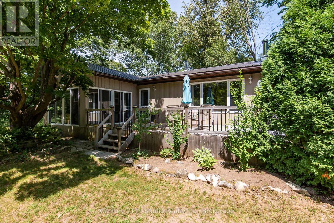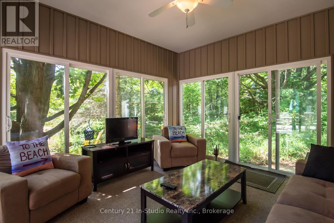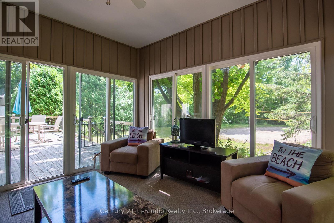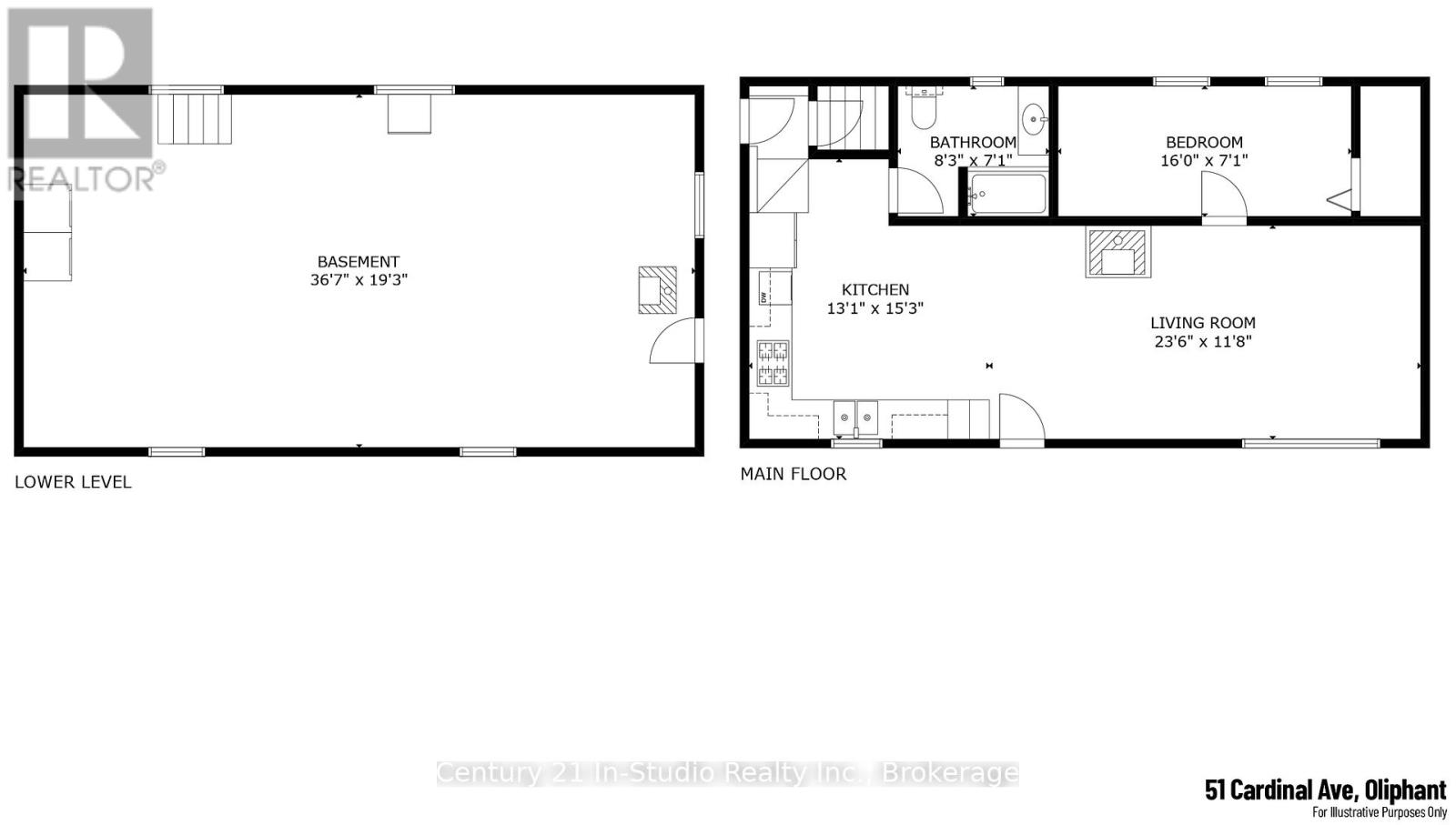51 Cardinal Avenue South Bruce Peninsula, Ontario N0H 2T0
$499,000
Your Lakeside Retreat Awaits! Discover the perfect canvas for endless family memories at this enchanting cottage in Oliphant, a tranquil lakeside community just 10 minutes north of vibrant Sauble Beach. Tucked away on a quiet side street, this property masterfully blends value, amenities, and cherished privacy. The main cottage offers a cozy haven with its comfortable bedroom and a versatile, full-height basement featuring storage, laundry area, a handy walkout and a warming wood-burning stove. The main level invites connection with its spacious eat-in kitchen and a living room centered around a welcoming propane fireplace. Step out onto the party-sized screened porch, or retreat to the lovely three-season room, ideal for savoring those cool, serene evenings. Beyond the cottage, a world of relaxation and recreation unfolds. You'll be delighted by the covered hot tub, an inviting oasis, and a fully finished, insulated 32'x15' accessory building, a fantastic space for extra guests to unwind. The expansive grounds also boast a large storage building with a convenient roll-up garage door, ensuring ample space for all your toys. For ultimate peace of mind, a Generac backup generator, newer metal roof and a ductless AC/heat unit provide year-round comfort. And for a touch of active fun, embrace the sun on your very own beach volleyball court. This is more than just a cottage; it's a lifestyle, offering a unique blend of features at an attractive price point. This exceptional property truly needs to be experienced in person. All furnishings included in purchase price, making this a turn key summer cottage! (id:63008)
Property Details
| MLS® Number | X12318206 |
| Property Type | Single Family |
| Community Name | South Bruce Peninsula |
| EquipmentType | Propane Tank |
| ParkingSpaceTotal | 3 |
| RentalEquipmentType | Propane Tank |
| Structure | Deck, Porch, Workshop |
Building
| BathroomTotal | 1 |
| BedroomsAboveGround | 1 |
| BedroomsTotal | 1 |
| Amenities | Fireplace(s) |
| Appliances | Hot Tub, Water Heater, Water Treatment, Dryer, Stove, Washer, Refrigerator |
| ArchitecturalStyle | Bungalow |
| BasementDevelopment | Unfinished |
| BasementType | Full (unfinished) |
| ConstructionStyleAttachment | Detached |
| ConstructionStyleOther | Seasonal |
| CoolingType | Wall Unit |
| ExteriorFinish | Vinyl Siding |
| FireplacePresent | Yes |
| FireplaceTotal | 2 |
| FireplaceType | Woodstove |
| FoundationType | Block, Concrete |
| HeatingFuel | Propane |
| HeatingType | Heat Pump |
| StoriesTotal | 1 |
| SizeInterior | 700 - 1100 Sqft |
| Type | House |
Parking
| Detached Garage | |
| No Garage |
Land
| Acreage | No |
| Sewer | Septic System |
| SizeDepth | 160 Ft |
| SizeFrontage | 210 Ft |
| SizeIrregular | 210 X 160 Ft |
| SizeTotalText | 210 X 160 Ft|1/2 - 1.99 Acres |
| ZoningDescription | R2 |
Rooms
| Level | Type | Length | Width | Dimensions |
|---|---|---|---|---|
| Basement | Utility Room | 6 m | 8 m | 6 m x 8 m |
| Basement | Laundry Room | 4 m | 4 m | 4 m x 4 m |
| Main Level | Kitchen | 4.65 m | 3.99 m | 4.65 m x 3.99 m |
| Main Level | Living Room | 7.16 m | 3.56 m | 7.16 m x 3.56 m |
| Main Level | Bedroom | 4.88 m | 2.16 m | 4.88 m x 2.16 m |
| Main Level | Bathroom | 2.52 m | 2.16 m | 2.52 m x 2.16 m |
| Main Level | Sunroom | 4.26 m | 3.96 m | 4.26 m x 3.96 m |
Mark Barbosa
Salesperson
343137 Concession 14
Shallow Lake, Ontario N0H 2K0
Tim Matthews
Broker
343137 Concession 14
Shallow Lake, Ontario N0H 2K0

