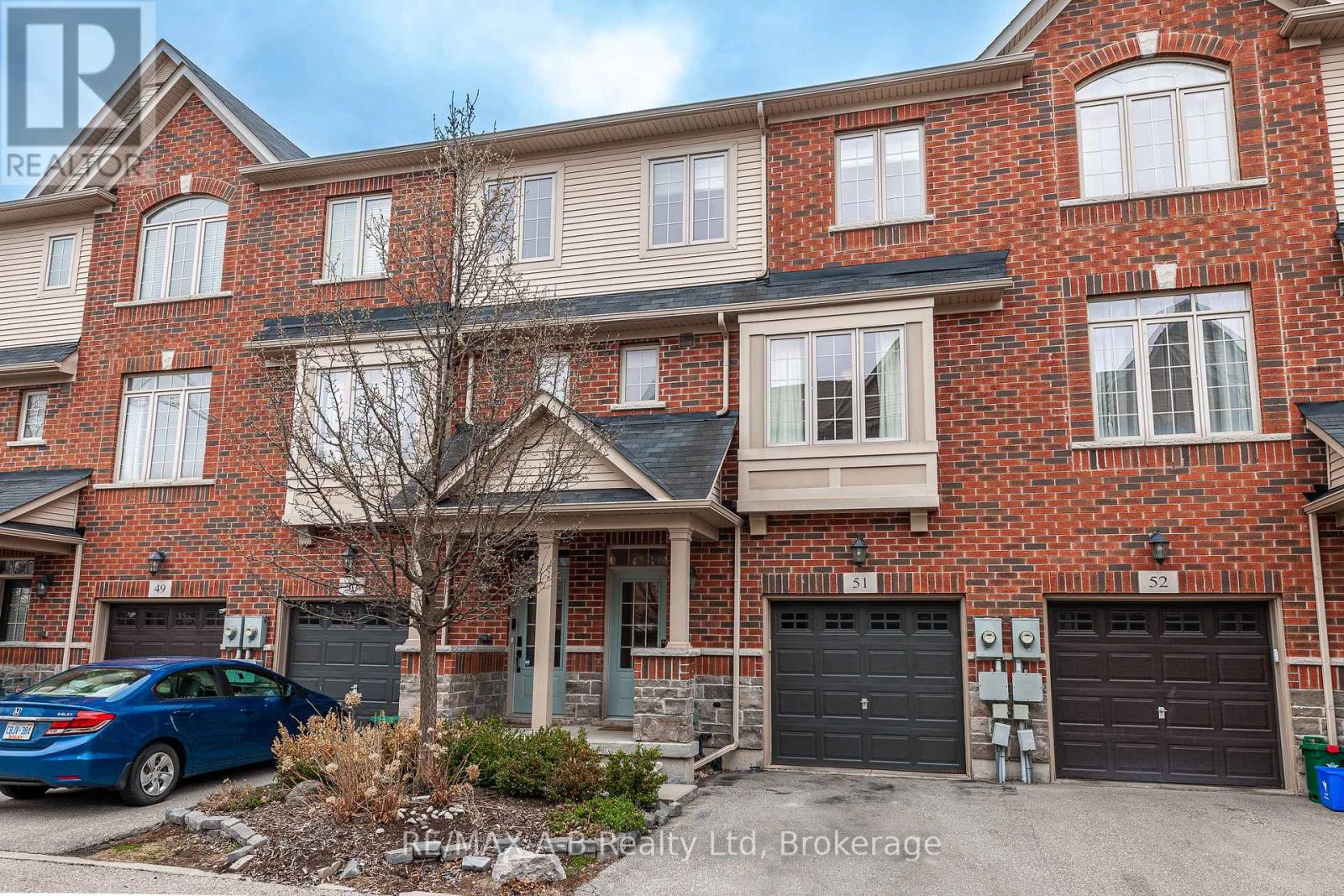51 - 342 Mill Street Kitchener, Ontario N2M 0A4
$734,900
This stunning freehold townhome offers more than the eye can see! Three of the four levels are fully finished, offering multiple living areas, open concept, upgraded finishes and a fully unfinished basement ready for future living space or simply dry storage. Plus the updated hardwood floors, fixtures, counter tops, back splash, and paint in the past year, simply make this home "move in ready". With very few resale options available within this community, you don't want to miss out! Preview this home today (virtual tour, photos & floor plans), schedule your private viewing and make this spectacular unit your next home, just in time for the fall season! (id:63008)
Property Details
| MLS® Number | X12372167 |
| Property Type | Single Family |
| AmenitiesNearBy | Hospital, Park, Schools, Ski Area |
| EquipmentType | Water Heater |
| Features | Carpet Free, Sump Pump |
| ParkingSpaceTotal | 2 |
| RentalEquipmentType | Water Heater |
Building
| BathroomTotal | 2 |
| BedroomsAboveGround | 2 |
| BedroomsTotal | 2 |
| Amenities | Fireplace(s) |
| Appliances | Garage Door Opener Remote(s), Dishwasher, Dryer, Garage Door Opener, Stove, Washer, Window Coverings, Refrigerator |
| BasementDevelopment | Unfinished |
| BasementType | N/a (unfinished) |
| ConstructionStyleAttachment | Attached |
| CoolingType | Central Air Conditioning |
| ExteriorFinish | Brick Veneer, Vinyl Siding |
| FireplacePresent | Yes |
| FireplaceTotal | 1 |
| FoundationType | Poured Concrete |
| HalfBathTotal | 1 |
| HeatingFuel | Natural Gas |
| HeatingType | Forced Air |
| StoriesTotal | 3 |
| SizeInterior | 1500 - 2000 Sqft |
| Type | Row / Townhouse |
| UtilityWater | Municipal Water |
Parking
| Attached Garage | |
| Garage |
Land
| Acreage | No |
| FenceType | Fenced Yard |
| LandAmenities | Hospital, Park, Schools, Ski Area |
| Sewer | Sanitary Sewer |
| SizeDepth | 75 Ft ,3 In |
| SizeFrontage | 17 Ft ,9 In |
| SizeIrregular | 17.8 X 75.3 Ft |
| SizeTotalText | 17.8 X 75.3 Ft |
Rooms
| Level | Type | Length | Width | Dimensions |
|---|---|---|---|---|
| Second Level | Living Room | 4.08 m | 3.97 m | 4.08 m x 3.97 m |
| Second Level | Dining Room | 4.23 m | 3.49 m | 4.23 m x 3.49 m |
| Second Level | Kitchen | 5.14 m | 3.3 m | 5.14 m x 3.3 m |
| Second Level | Bathroom | 2.4 m | 0.93 m | 2.4 m x 0.93 m |
| Third Level | Primary Bedroom | 4.46 m | 3.33 m | 4.46 m x 3.33 m |
| Third Level | Bedroom 2 | 5.18 m | 3.26 m | 5.18 m x 3.26 m |
| Third Level | Bathroom | 3.96 m | 1.84 m | 3.96 m x 1.84 m |
| Third Level | Laundry Room | Measurements not available | ||
| Basement | Utility Room | 5.23 m | 4.3 m | 5.23 m x 4.3 m |
| Ground Level | Family Room | 5.17 m | 4.28 m | 5.17 m x 4.28 m |
https://www.realtor.ca/real-estate/28794935/51-342-mill-street-kitchener
Laura Leyser
Salesperson
88 Wellington St
Stratford, Ontario N5A 2L2




















































