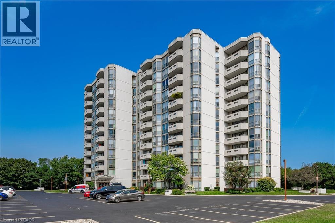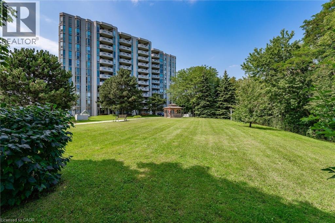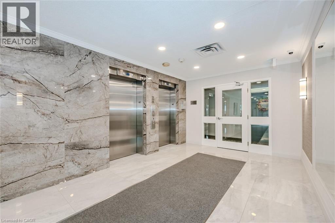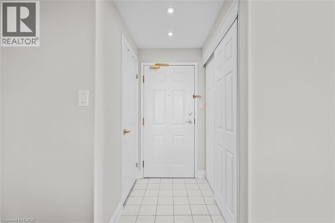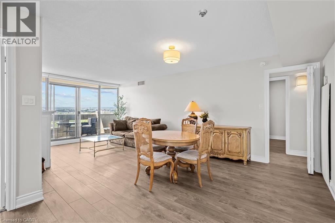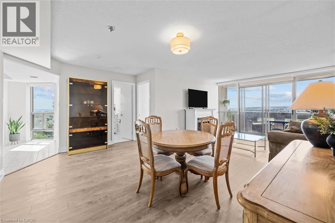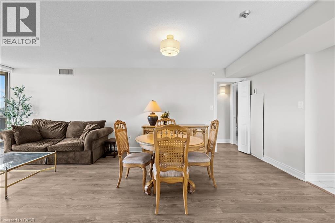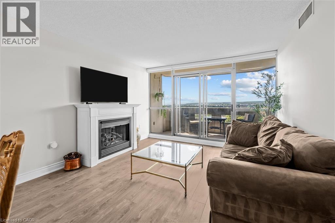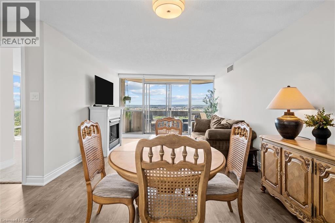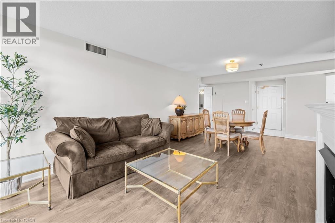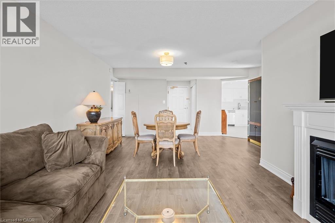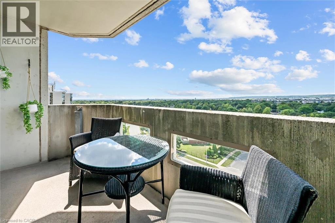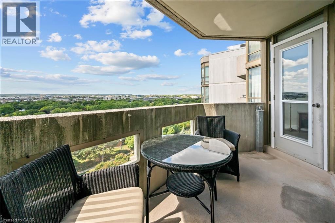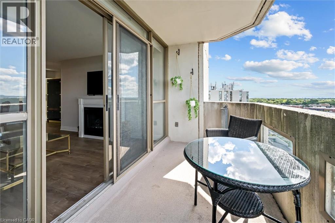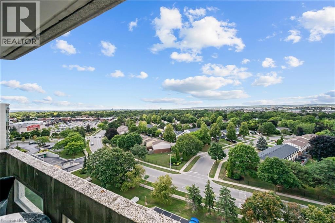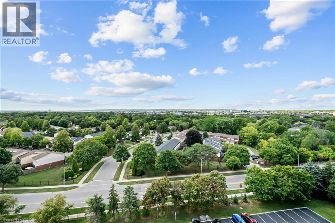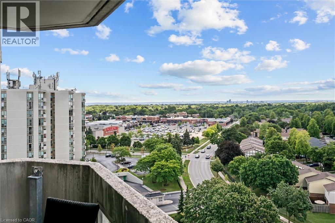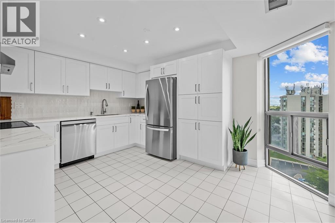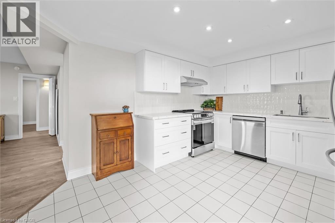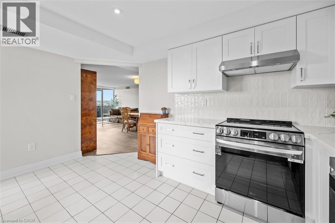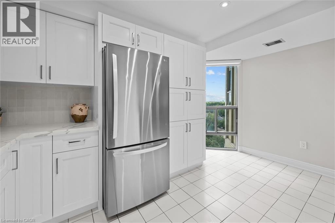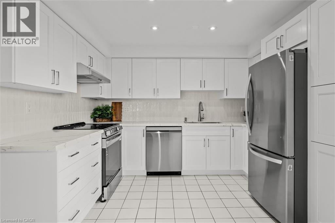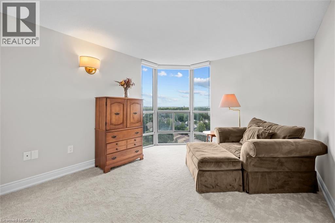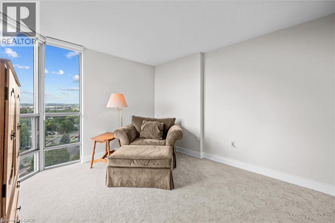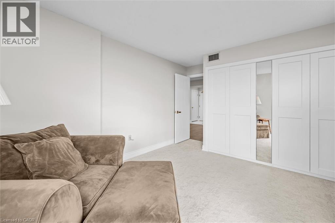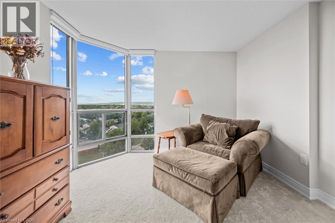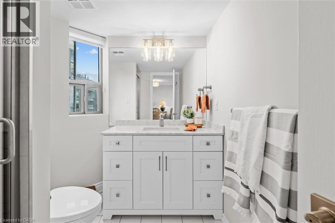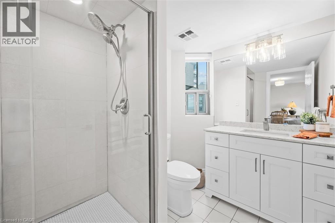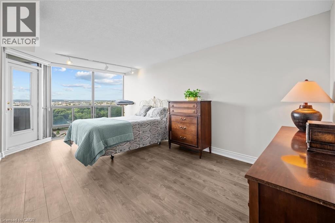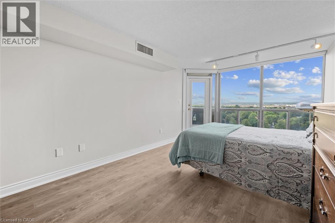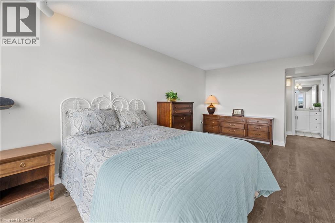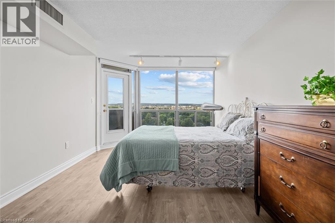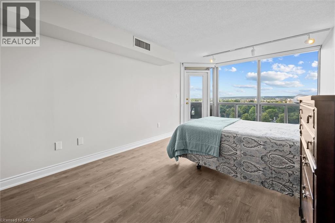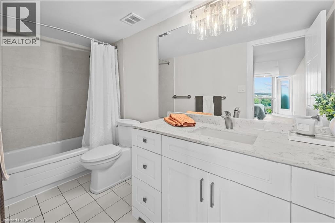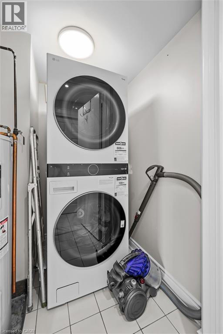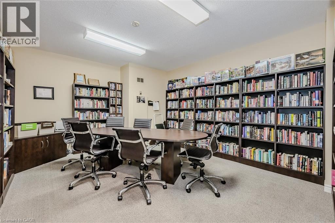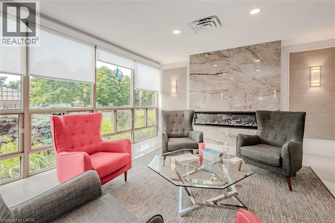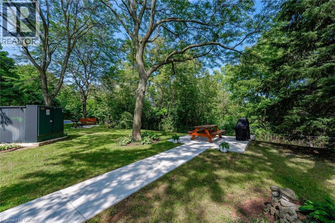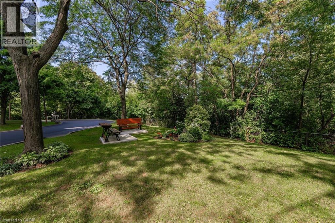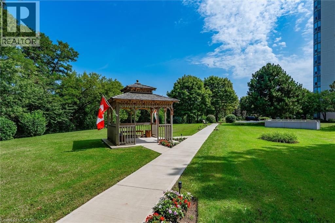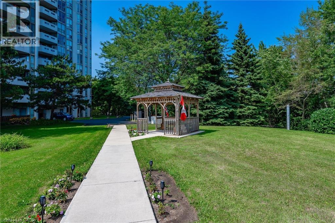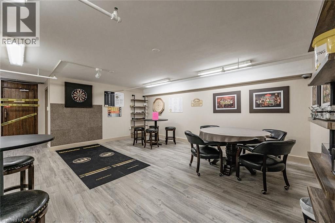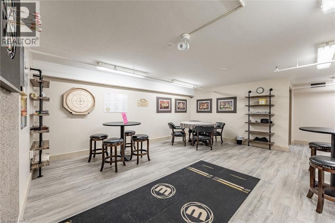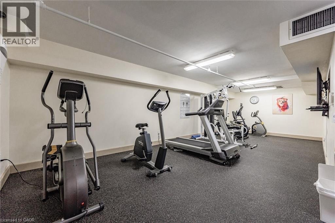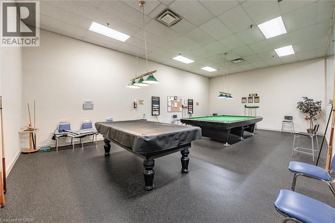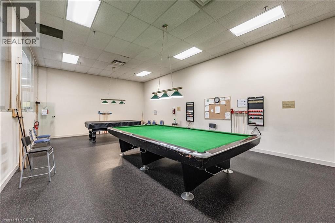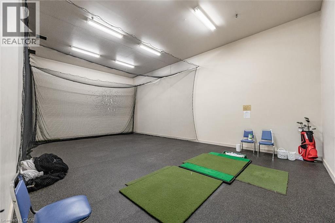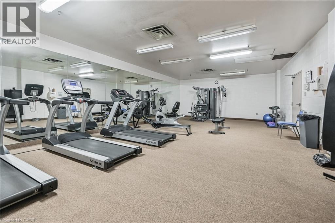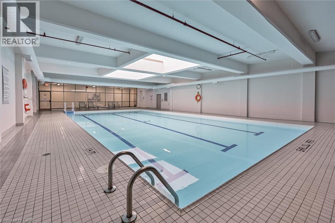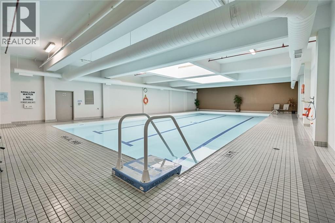5090 Pinedale Avenue Unit# 1107 Burlington, Ontario L7L 5V8
$749,900Maintenance, Insurance, Cable TV, Water
$939.45 Monthly
Maintenance, Insurance, Cable TV, Water
$939.45 MonthlyWelcome to beautiful South Burlington and The Pinedale Estates! Incredibly well managed and highly desirable complex. Step inside your freshly updated, turnkey 2 bedroom 2 bathroom condo with just over 1200 square feet. Bright and airy open layout with a brand new eat in kitchen with stainless steel appliances and quartz counters, new floors throughout, updated bathrooms, new window coverings and light fixtures with a fresh coat of paint on all walls, trim and doors. Step out onto your private balcony from 2 exits to beautiful escarpment views from the sub penthouse 11th floor. Join the social community with seasonal/holidays parties, games nights and BBQs. Enjoy the incredible array of amenities included: a party room, library, hobby room, indoor pool, billiards room, golf range, sauna and so much more! The building is a 2 minute walk to grocery stores and restaurants and a quick drive to downtown Burlington or Bronte. Conveniently located close to the GO train station and quick highway access. Don’t miss this one! Renovated units on high floors rarely come up to market, now is your chance! (id:63008)
Property Details
| MLS® Number | 40762442 |
| Property Type | Single Family |
| AmenitiesNearBy | Park, Place Of Worship, Playground, Public Transit, Schools, Shopping |
| CommunityFeatures | Community Centre |
| Features | Balcony, No Pet Home, Automatic Garage Door Opener |
| ParkingSpaceTotal | 1 |
| PoolType | Indoor Pool |
| StorageType | Locker |
Building
| BathroomTotal | 2 |
| BedroomsAboveGround | 2 |
| BedroomsTotal | 2 |
| Amenities | Exercise Centre |
| Appliances | Dishwasher, Dryer, Refrigerator, Stove, Washer, Garage Door Opener |
| BasementType | None |
| ConstructionStyleAttachment | Attached |
| CoolingType | Central Air Conditioning |
| ExteriorFinish | Concrete |
| FoundationType | Poured Concrete |
| HeatingFuel | Electric |
| HeatingType | Forced Air |
| StoriesTotal | 1 |
| SizeInterior | 1210 Sqft |
| Type | Apartment |
| UtilityWater | Municipal Water |
Parking
| Underground | |
| Visitor Parking |
Land
| AccessType | Road Access, Highway Nearby |
| Acreage | No |
| LandAmenities | Park, Place Of Worship, Playground, Public Transit, Schools, Shopping |
| Sewer | Municipal Sewage System |
| SizeTotalText | Unknown |
| ZoningDescription | Rl.6 |
Rooms
| Level | Type | Length | Width | Dimensions |
|---|---|---|---|---|
| Main Level | 3pc Bathroom | 7'9'' x 7'3'' | ||
| Main Level | Bedroom | 14'9'' x 11'2'' | ||
| Main Level | Full Bathroom | 11'2'' x 5'0'' | ||
| Main Level | Primary Bedroom | 25'8'' x 11'2'' | ||
| Main Level | Living Room | 12'6'' x 12'0'' | ||
| Main Level | Dining Room | 16'0'' x 10'2'' | ||
| Main Level | Kitchen | 14'0'' x 11'6'' |
https://www.realtor.ca/real-estate/28790444/5090-pinedale-avenue-unit-1107-burlington
Barbara Beers
Broker
2025 Maria Street Unit 4a
Burlington, Ontario L7R 0G6
Andrew Maclennan
Salesperson
2025 Maria Street Unit 4
Burlington, Ontario L7R 0G6

