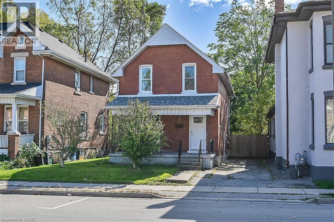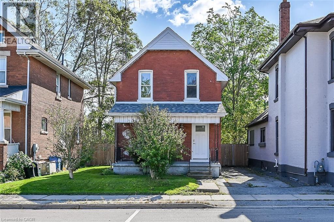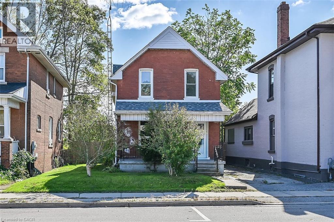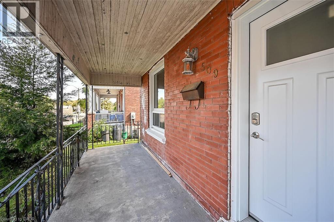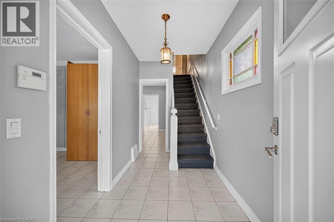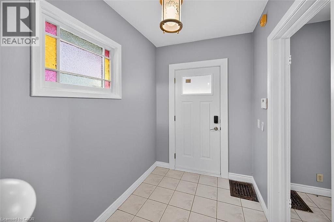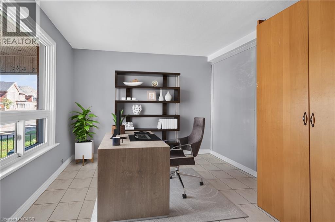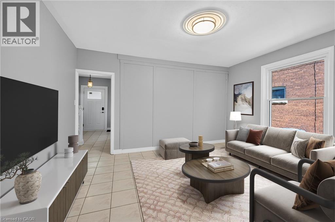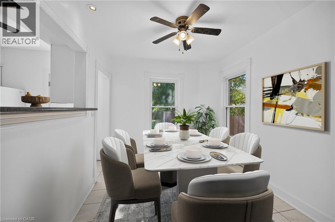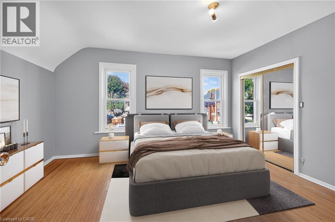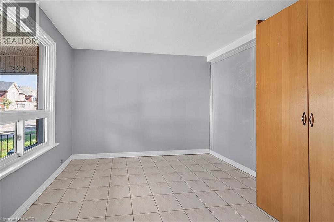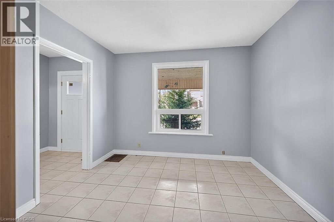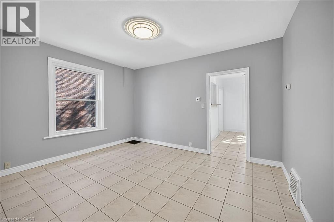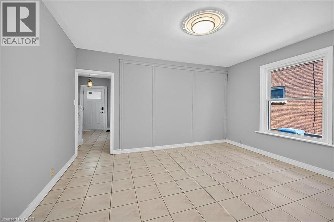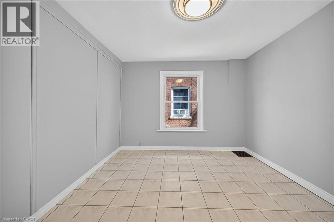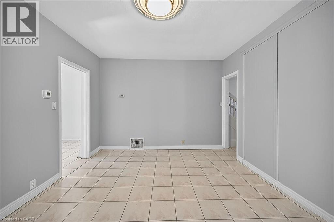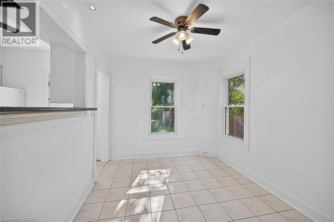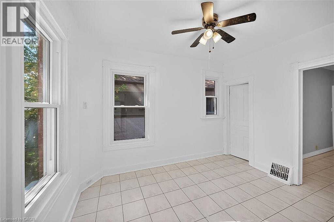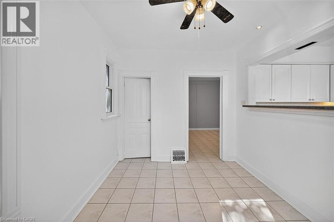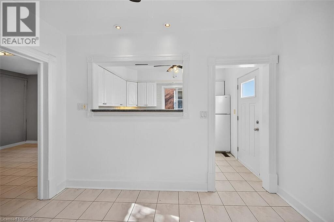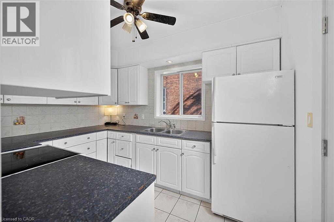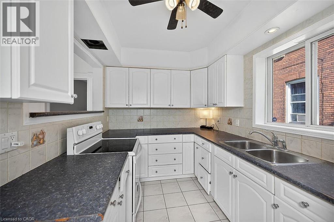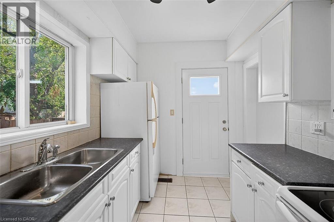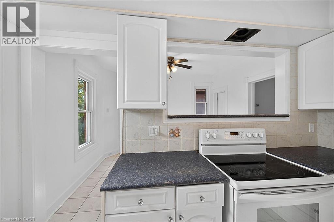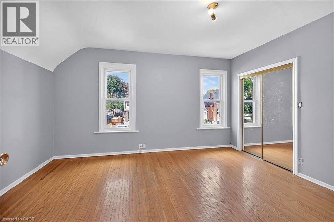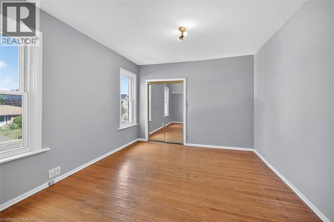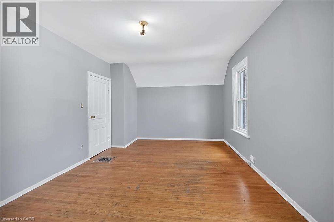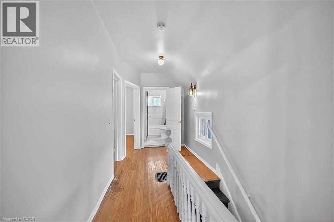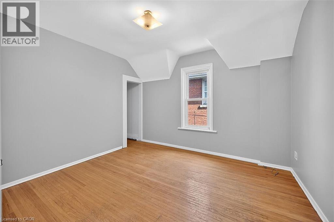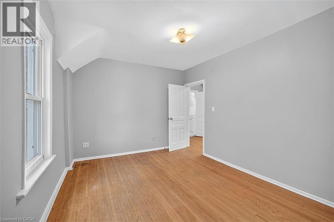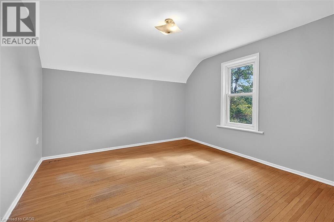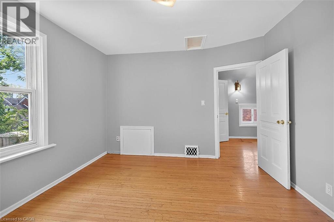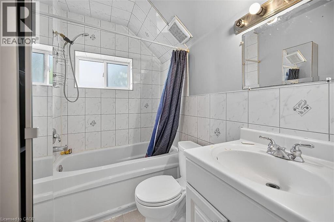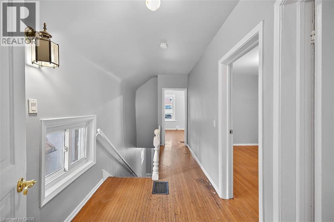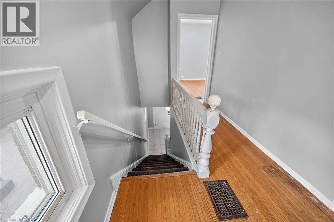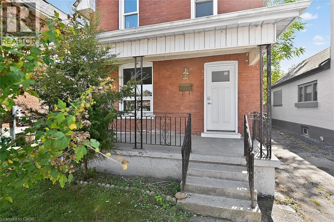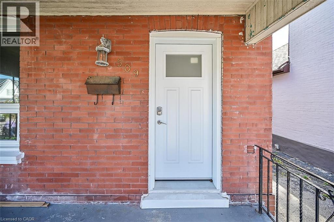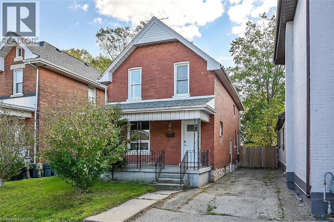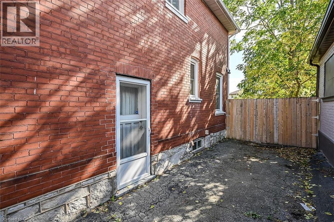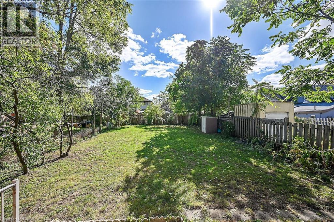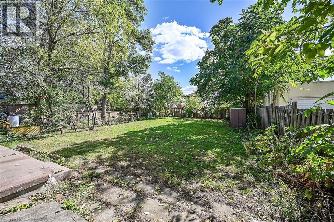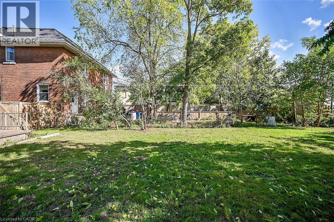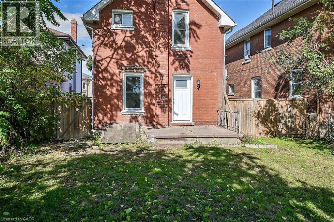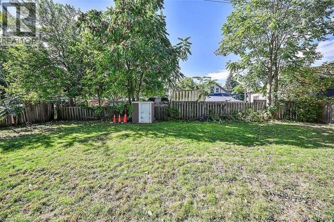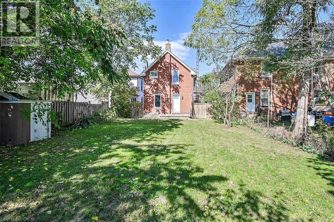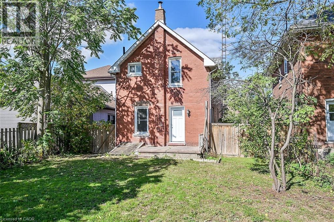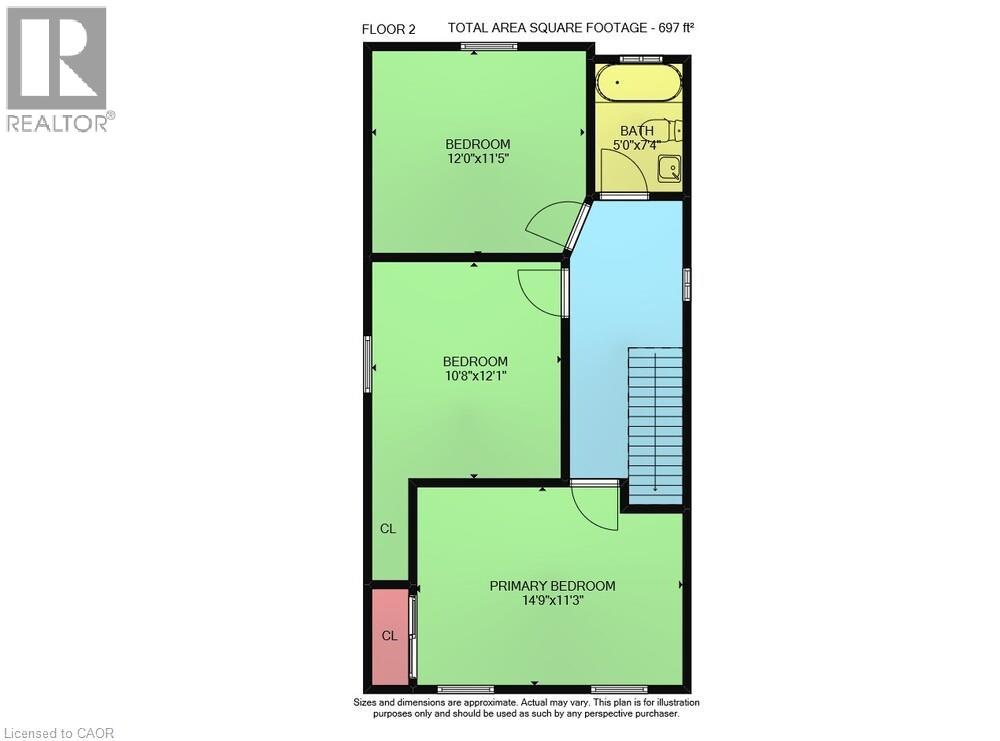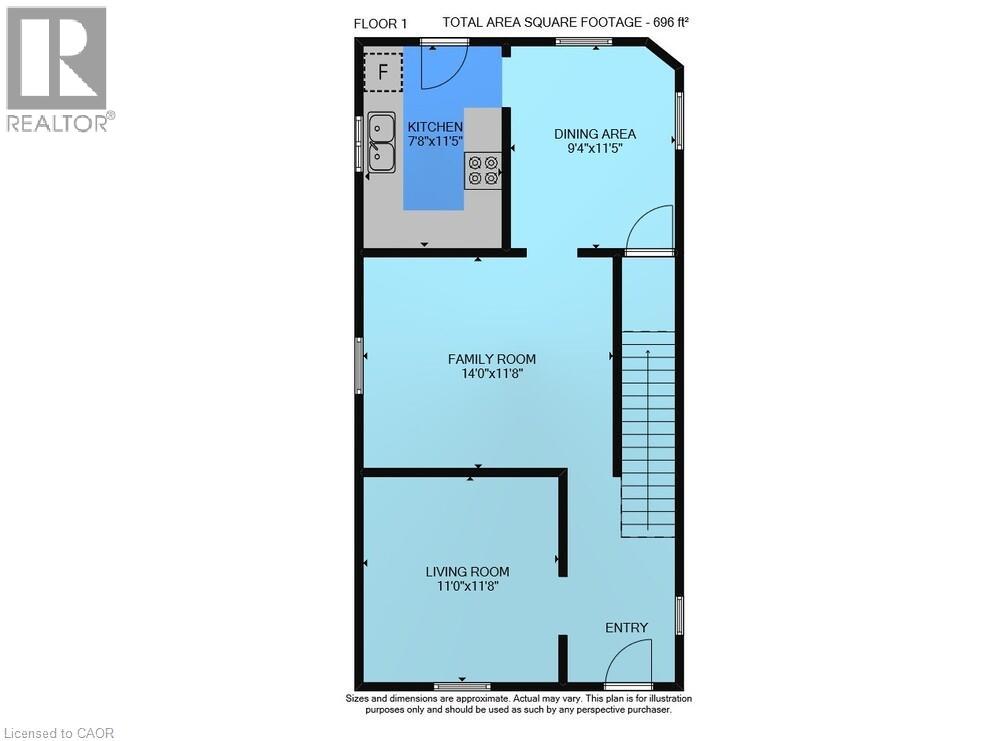509 Colborne Street Brantford, Ontario N3S 3P3
$2,100 MonthlyInsurance
Welcome to 509 Colborne St., Brantford! This 3 bedroom, 1 bathroom home sits on an extra large lot with ample parking - perfect for future expansion or outdoor enjoyment. Located just minutes from Wilfrid Laurier University and with easy highway access, this property offers incredible convenience for students and commuters. Enjoy peace of mind with recent updates including a newer roof (2022), furnace (2022), AC and windows (2025). Laundry and large storage space in the lower level. Recently painted throughout. All utilities and snowremoval/grass cutting is the responsibility of the tenant. Ideal as a student rental (the living room has been used as a bedroom in the past). Don't miss your chance to live in this sought-after location! (id:63008)
Property Details
| MLS® Number | 40779056 |
| Property Type | Single Family |
| AmenitiesNearBy | Airport, Public Transit, Schools |
| CommunityFeatures | High Traffic Area |
| ParkingSpaceTotal | 3 |
Building
| BathroomTotal | 1 |
| BedroomsAboveGround | 3 |
| BedroomsTotal | 3 |
| Appliances | Dryer, Refrigerator, Stove, Water Meter, Washer |
| ArchitecturalStyle | 2 Level |
| BasementDevelopment | Unfinished |
| BasementType | Full (unfinished) |
| ConstructionStyleAttachment | Detached |
| CoolingType | Central Air Conditioning |
| ExteriorFinish | Brick |
| HeatingType | Forced Air |
| StoriesTotal | 2 |
| SizeInterior | 1103 Sqft |
| Type | House |
| UtilityWater | Municipal Water |
Land
| AccessType | Highway Access, Highway Nearby |
| Acreage | No |
| LandAmenities | Airport, Public Transit, Schools |
| Sewer | Municipal Sewage System |
| SizeDepth | 137 Ft |
| SizeFrontage | 41 Ft |
| SizeTotalText | Under 1/2 Acre |
| ZoningDescription | Ic |
Rooms
| Level | Type | Length | Width | Dimensions |
|---|---|---|---|---|
| Second Level | Bedroom | 11'1'' x 14'7'' | ||
| Second Level | 4pc Bathroom | 4'10'' x 7'1'' | ||
| Second Level | Bedroom | 11'10'' x 10'6'' | ||
| Second Level | Bedroom | 12'0'' x 11'4'' | ||
| Basement | Laundry Room | 16'11'' x 11'1'' | ||
| Basement | Storage | 16'11'' x 23'3'' | ||
| Main Level | Den | 10'9'' x 11'7'' | ||
| Main Level | Kitchen | 11'3'' x 8'2'' | ||
| Main Level | Dining Room | 11'4'' x 9'0'' | ||
| Main Level | Living Room | 11'6'' x 13'9'' |
https://www.realtor.ca/real-estate/29000762/509-colborne-street-brantford
Maggie Steele
Broker
130 King Street W. Suite 1900d
Toronto, Ontario M5X 1E3

