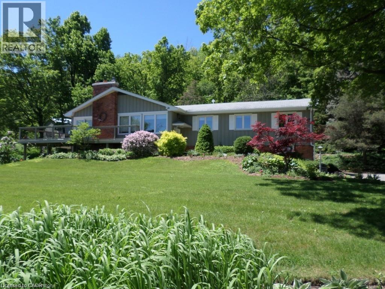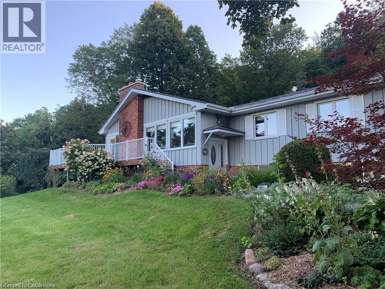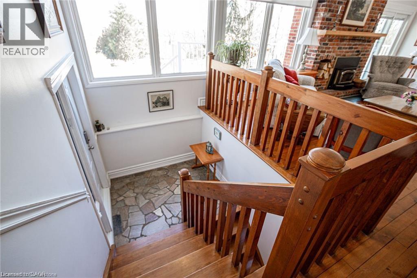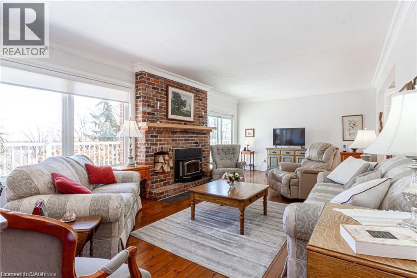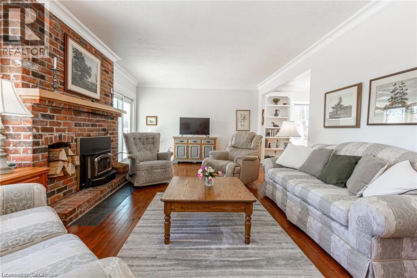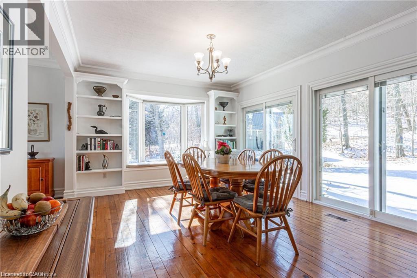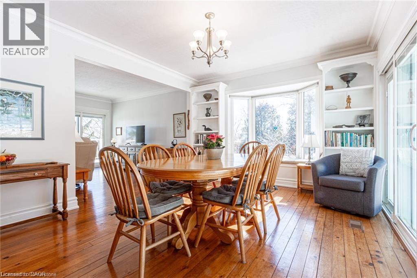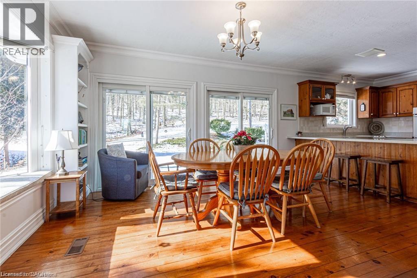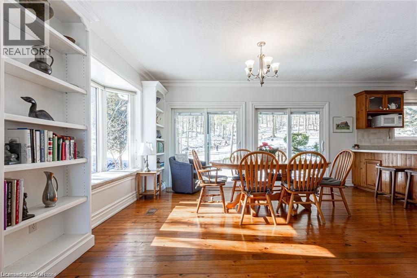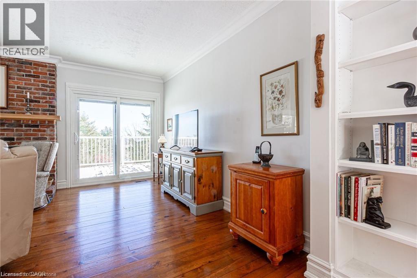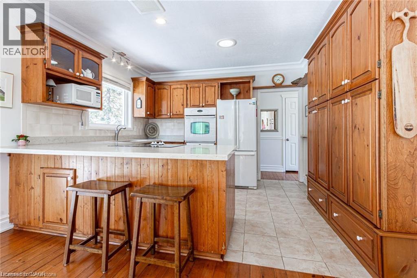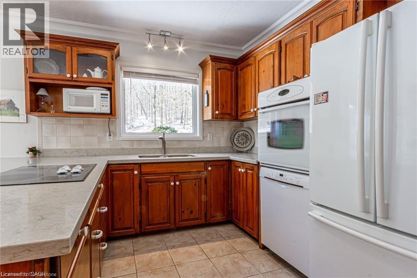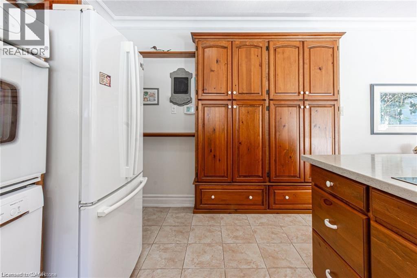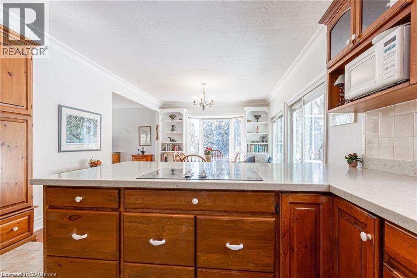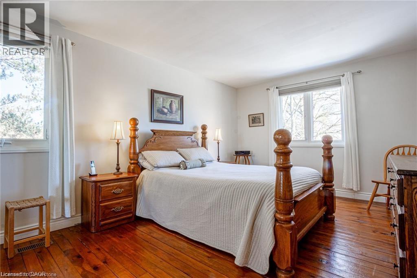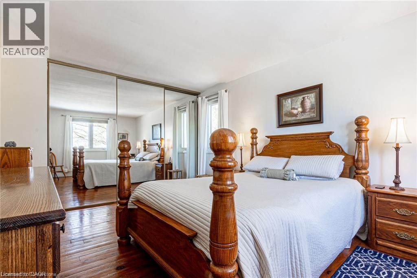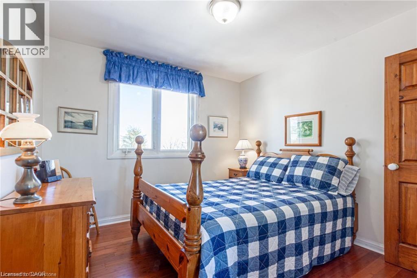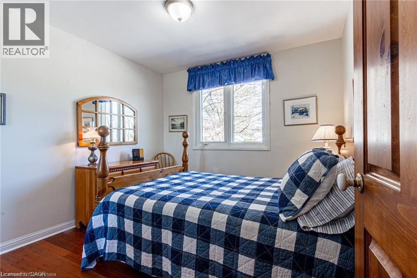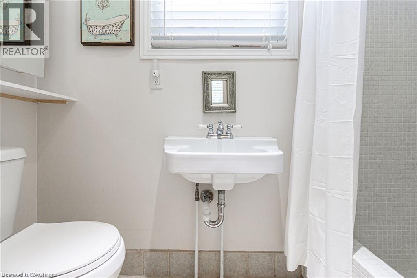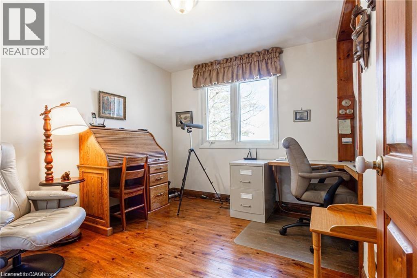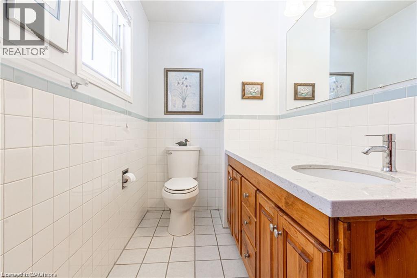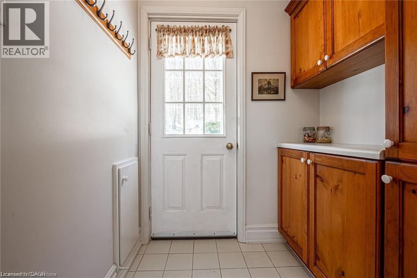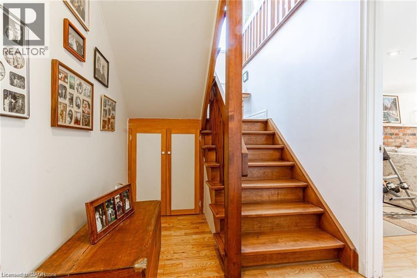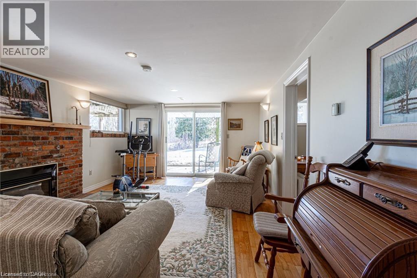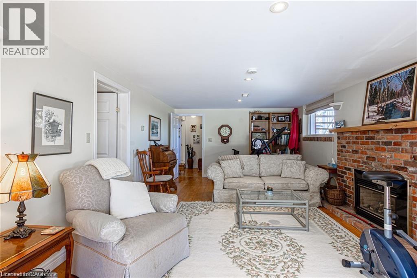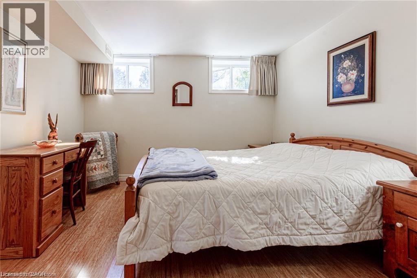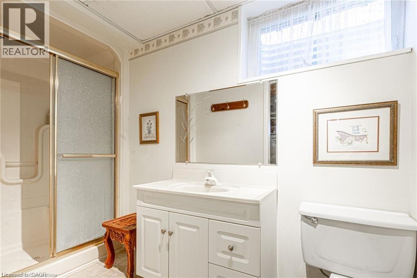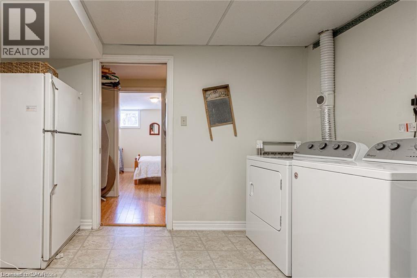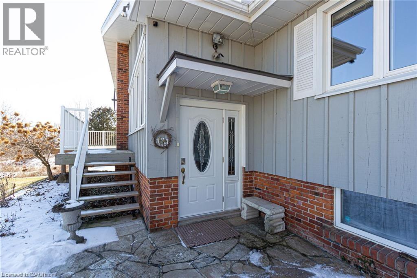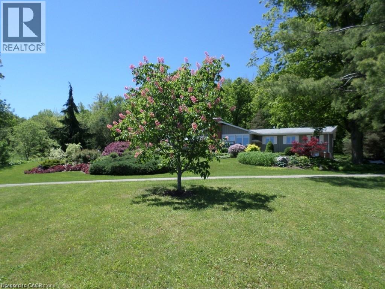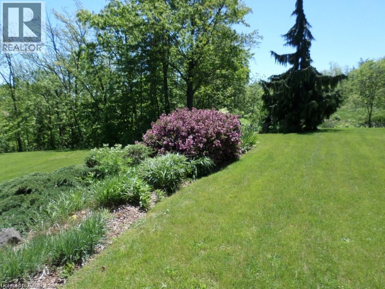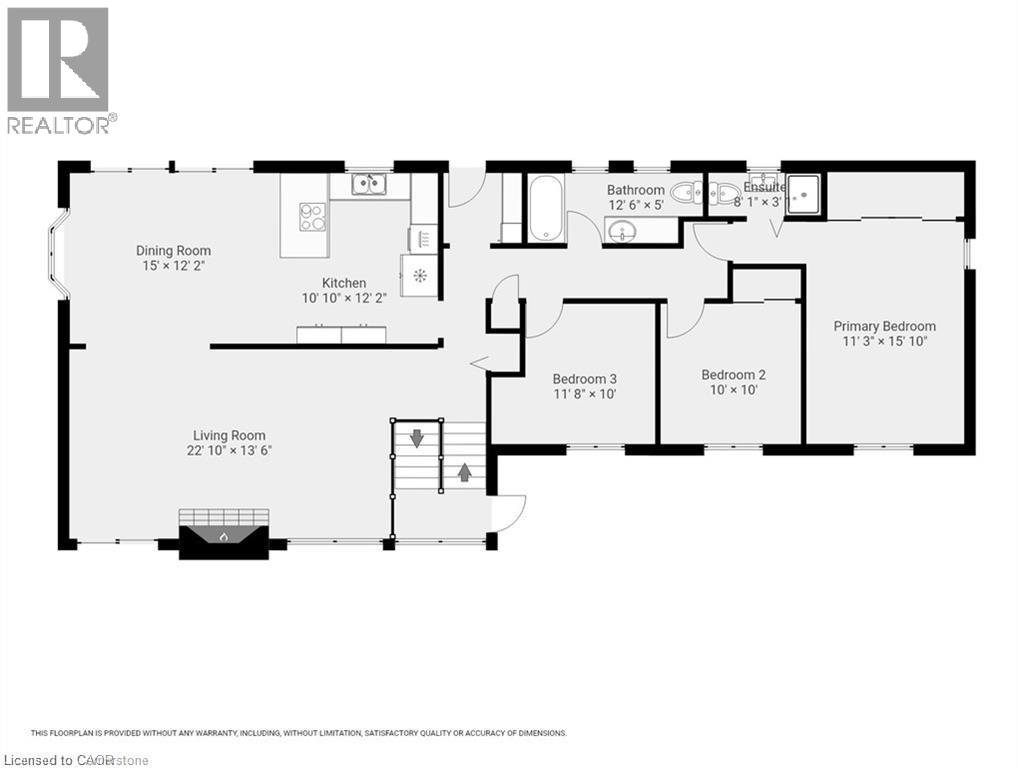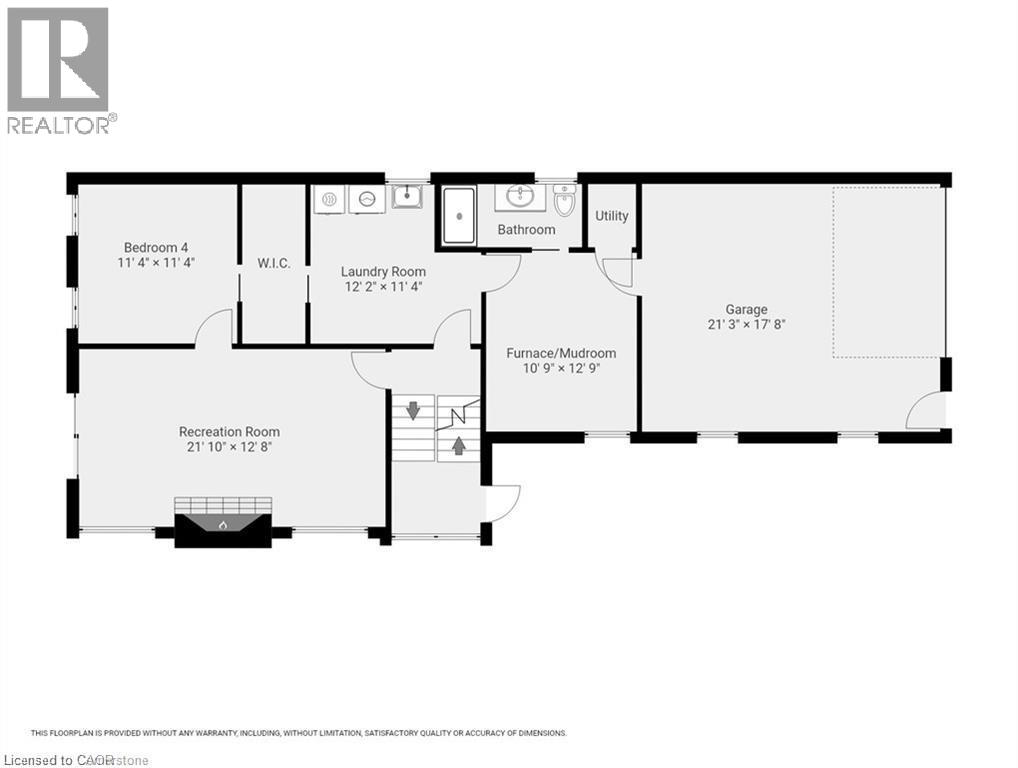5086 Walkers Line Burlington, Ontario L7M 0R1
$3,500,000
Nestled along the breathtaking Niagara Escarpment, this property offers over six acres of natural beauty and endless potential, just minutes from city conveniences. Backing onto Mount Nemo and the iconic Bruce Trail, it showcases panoramic views that stretch to the Toronto skyline and Lake Ontario. The existing home, with 3 + 1 bedrooms and 3 full baths, offers a solid foundation and timeless charm — ready to be reimagined or renovated to suit your personal vision. Large windows and a walkout basement invite natural light and connect seamlessly to the outdoors, where you’ll find an in-ground pool surrounded by stamped concrete and plenty of space to entertain or unwind in complete privacy. The double car garage provides practicality, while the 20’ × 30’ barn structure offers exciting opportunities for a workshop, studio, or future conversion. Recent updates include a durable metal roof and a newly paved driveway, enhancing the property’s function and curb appeal. Geothermal heating and cooling provide energy-efficient comfort year-round. Whether you envision restoring the home’s classic character, expanding on its footprint, or building your dream residence from the ground up, this property captures the essence of escarpment living — peaceful, scenic, and perfectly positioned. With nature trails at your doorstep and city amenities just moments away, it’s a rare opportunity to enjoy the best of both worlds: a tranquil country setting with endless room to grow, overlooking some of the most captivating views in southern Ontario. (id:63008)
Property Details
| MLS® Number | 40778301 |
| Property Type | Single Family |
| AmenitiesNearBy | Golf Nearby |
| EquipmentType | None |
| Features | Conservation/green Belt, Paved Driveway, Country Residential |
| ParkingSpaceTotal | 11 |
| PoolType | Inground Pool |
| RentalEquipmentType | None |
| Structure | Barn |
Building
| BathroomTotal | 3 |
| BedroomsAboveGround | 3 |
| BedroomsBelowGround | 1 |
| BedroomsTotal | 4 |
| Appliances | Dishwasher, Garage Door Opener |
| ArchitecturalStyle | Raised Bungalow |
| BasementDevelopment | Partially Finished |
| BasementType | Full (partially Finished) |
| ConstructedDate | 1964 |
| ConstructionStyleAttachment | Detached |
| CoolingType | None |
| ExteriorFinish | Brick |
| FireplaceFuel | Propane,wood |
| FireplacePresent | Yes |
| FireplaceTotal | 2 |
| FireplaceType | Other - See Remarks,other - See Remarks |
| FoundationType | Block |
| HeatingType | Heat Pump |
| StoriesTotal | 1 |
| SizeInterior | 1582 Sqft |
| Type | House |
| UtilityWater | Dug Well |
Parking
| Attached Garage |
Land
| Acreage | Yes |
| LandAmenities | Golf Nearby |
| Sewer | Septic System |
| SizeIrregular | 6.19 |
| SizeTotal | 6.19 Ac|5 - 9.99 Acres |
| SizeTotalText | 6.19 Ac|5 - 9.99 Acres |
| ZoningDescription | Nec |
Rooms
| Level | Type | Length | Width | Dimensions |
|---|---|---|---|---|
| Basement | 3pc Bathroom | Measurements not available | ||
| Basement | Utility Room | Measurements not available | ||
| Basement | Laundry Room | 12'2'' x 11'4'' | ||
| Basement | Bedroom | 11'4'' x 11'4'' | ||
| Basement | Recreation Room | 22'10'' x 12'8'' | ||
| Main Level | 4pc Bathroom | Measurements not available | ||
| Main Level | 3pc Bathroom | Measurements not available | ||
| Main Level | Bedroom | 11'8'' x 10'0'' | ||
| Main Level | Bedroom | 10'0'' x 10'0'' | ||
| Main Level | Primary Bedroom | 15'10'' x 11'3'' | ||
| Main Level | Kitchen | 12'2'' x 10'10'' | ||
| Main Level | Dining Room | 15'0'' x 12'2'' | ||
| Main Level | Living Room | 22'10'' x 13'6'' |
https://www.realtor.ca/real-estate/28980449/5086-walkers-line-burlington
Christina Wasley
Broker
4121 Fairview Street Unit 4b
Burlington, Ontario L7L 2A4
Rachel Morgan
Broker
4121 Fairview Street Unit 4b
Burlington, Ontario L7L 2A4

